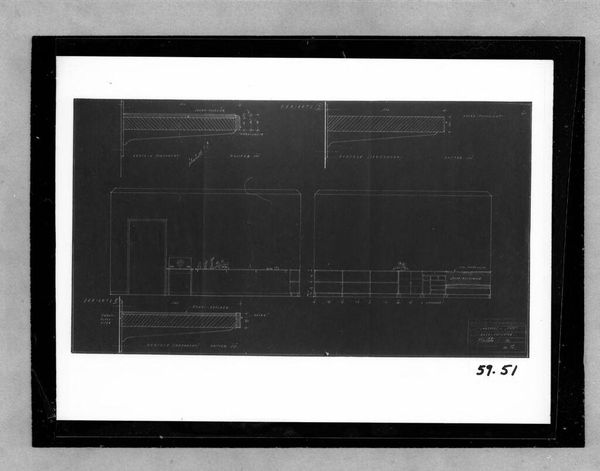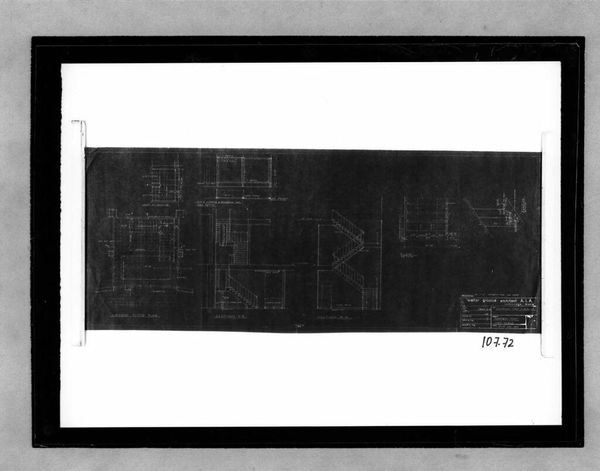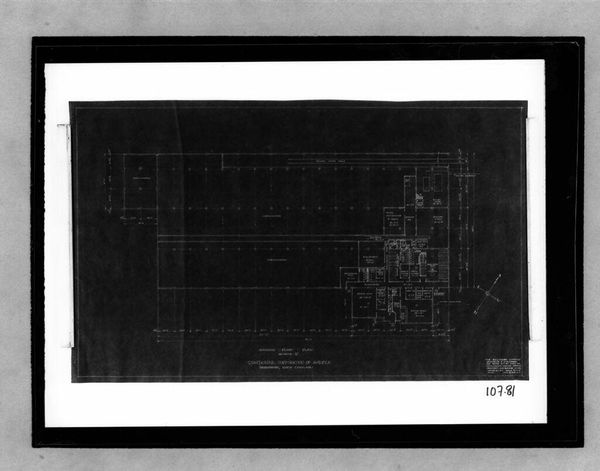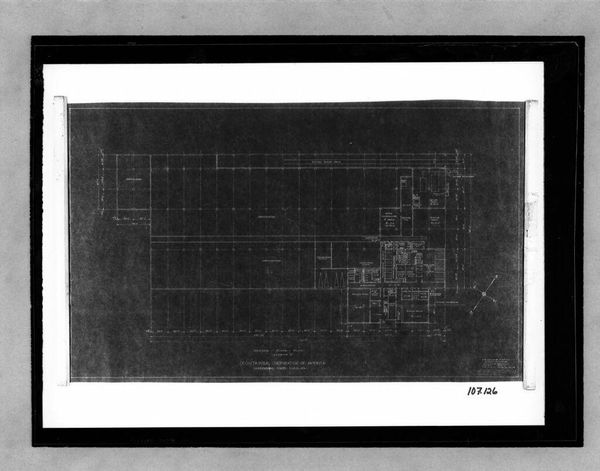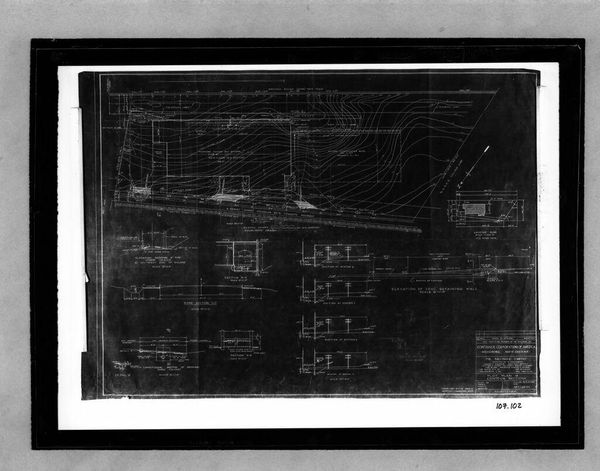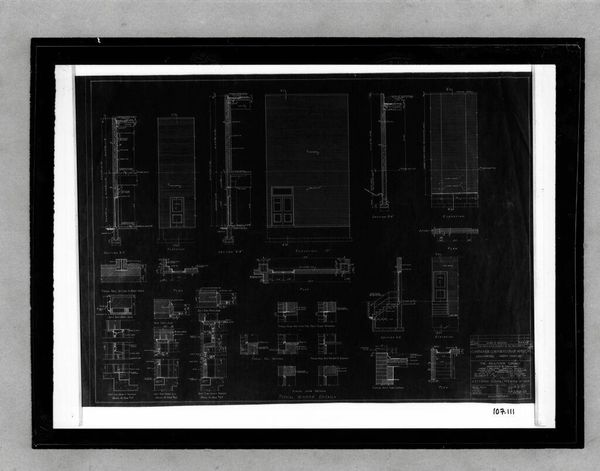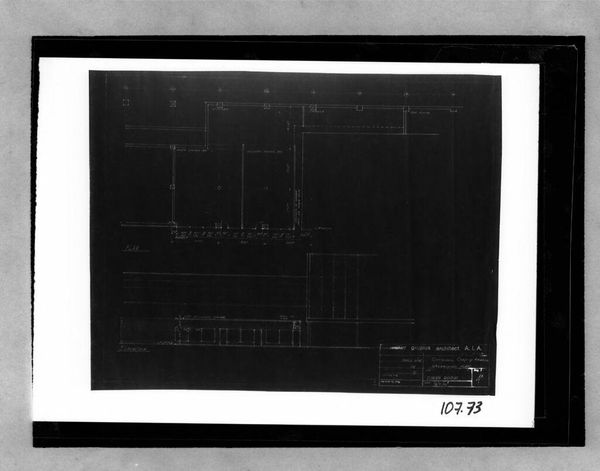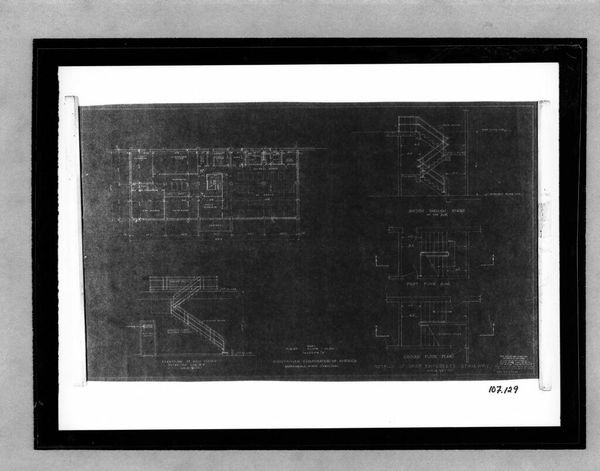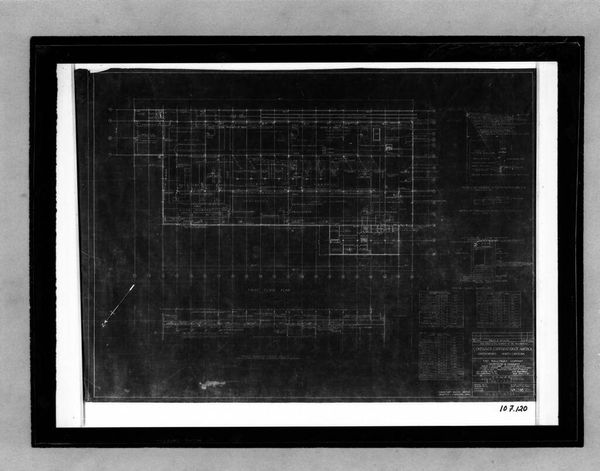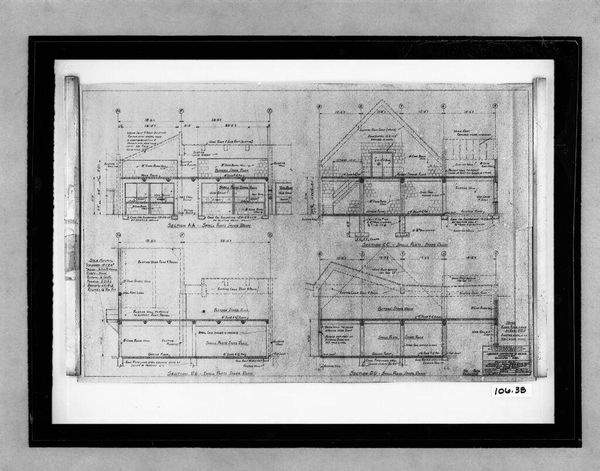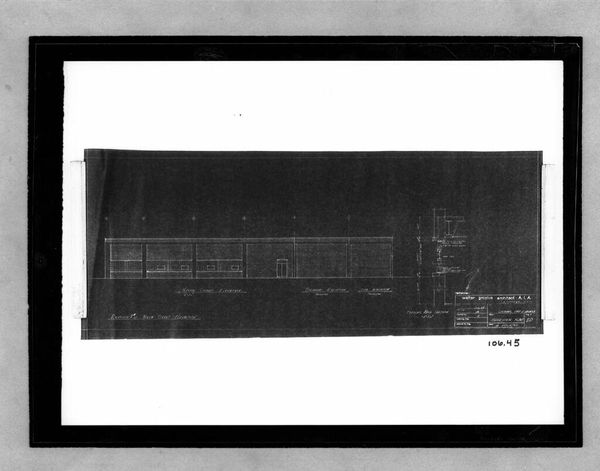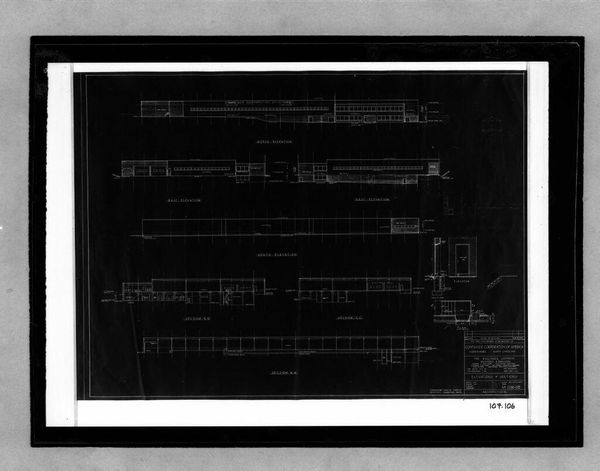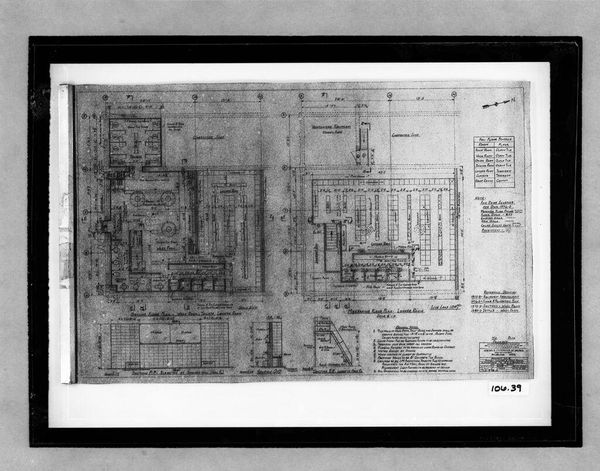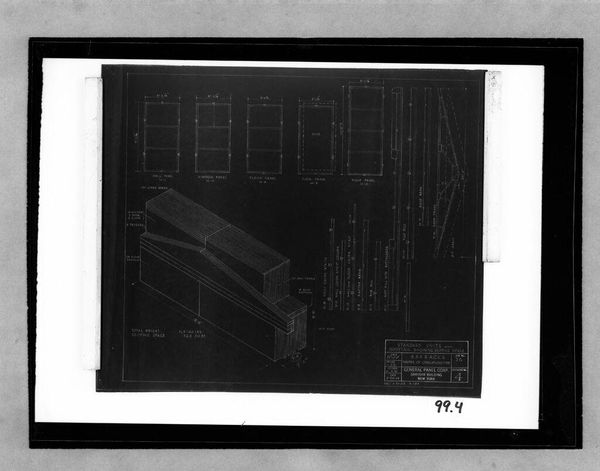
Building Addition and Alterations, Philadelphia, 1944-1946: Second floor plan (1/8" =1'-0") 1944 - 1946
0:00
0:00
Dimensions: sheet: 44 x 79.8 cm (17 5/16 x 31 7/16 in.)
Copyright: CC0 1.0
Curator: This blueprint, titled "Building Addition and Alterations, Philadelphia, 1944-1946: Second floor plan," was drafted by W.B. and offers insight into post-war urban development. Editor: It's fascinating how the stark contrast between the dark background and the white lines creates an almost ghostly image. It's like peering into the skeletal structure of a building. Curator: Indeed, the technical drawing offers more than just spatial arrangements; it embodies the social aspirations of a city rebuilding itself. The war's impact on Philadelphia is undeniable, and this blueprint symbolizes a move toward growth and modernization. Editor: I’m struck by the geometry, the rigid lines, and measured angles. It is as if the artist is presenting a new world in a new language. Curator: It's a testament to the power of planning and design in shaping our environment. Editor: Precisely. This blueprint captures a pivotal moment in time through the language of line and form.
Comments
No comments
Be the first to comment and join the conversation on the ultimate creative platform.
