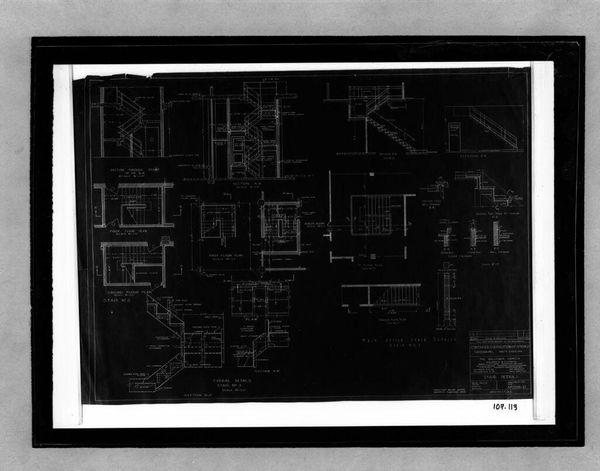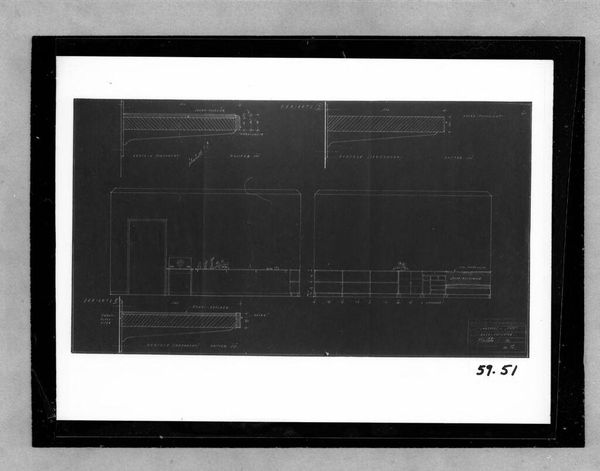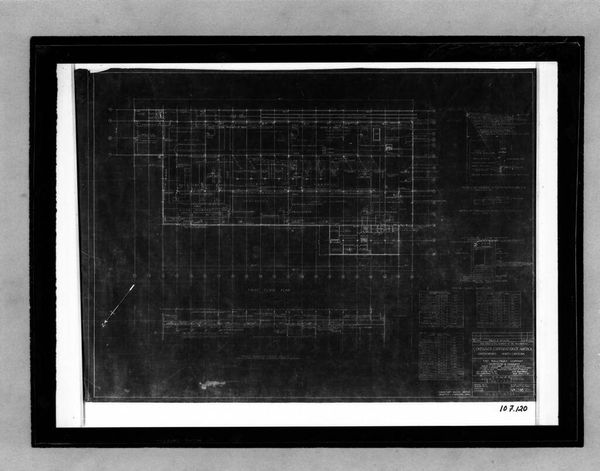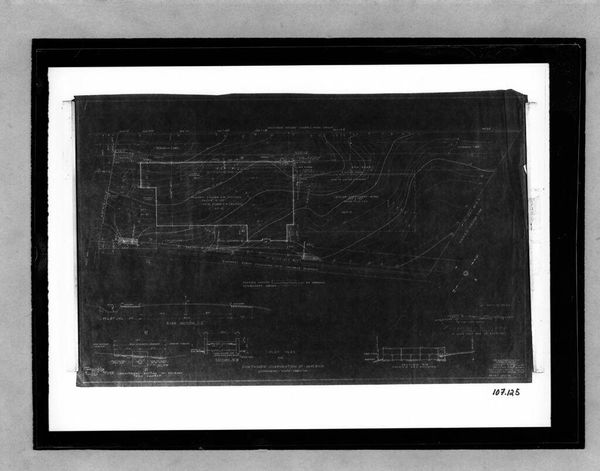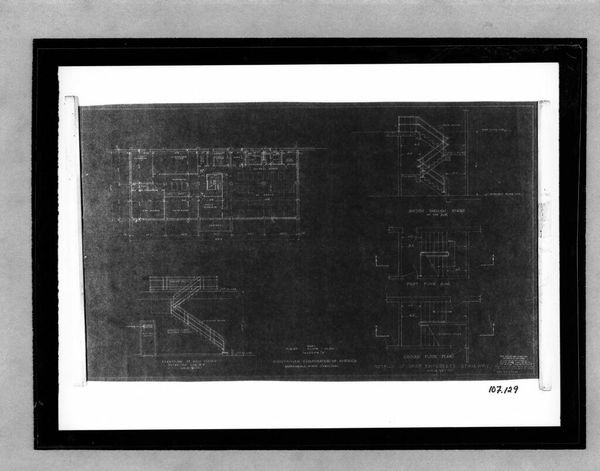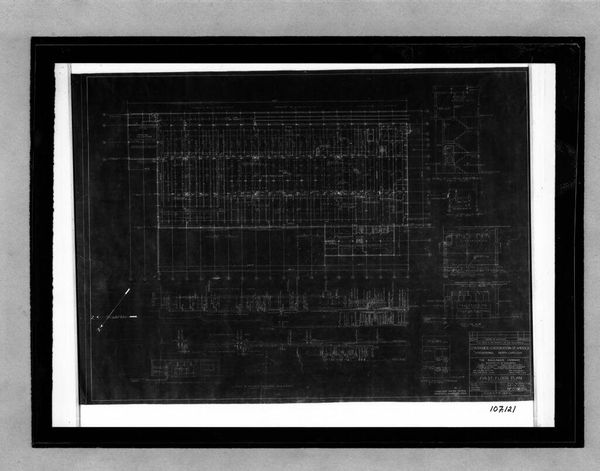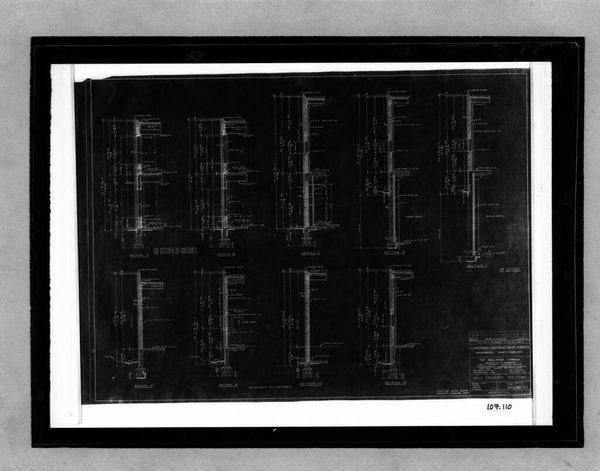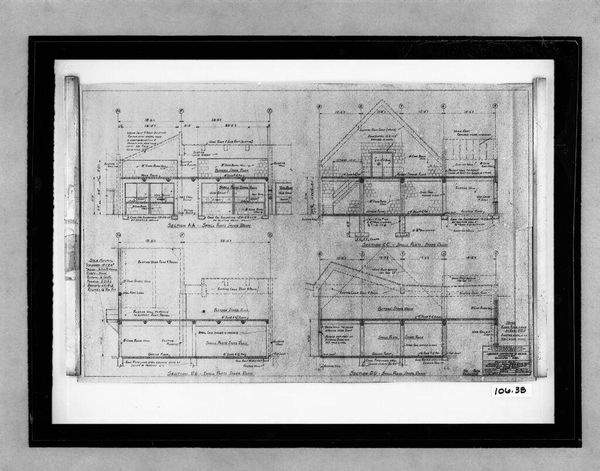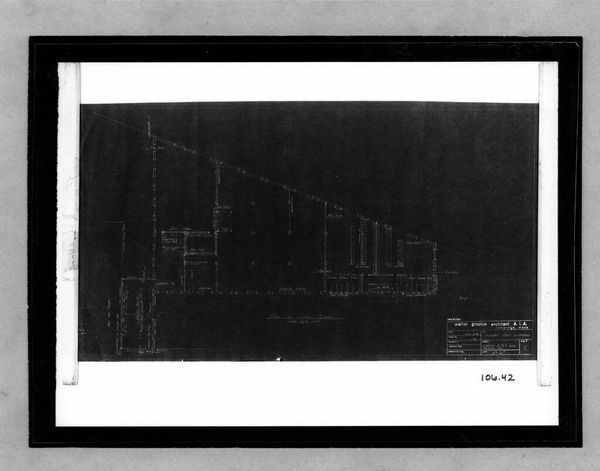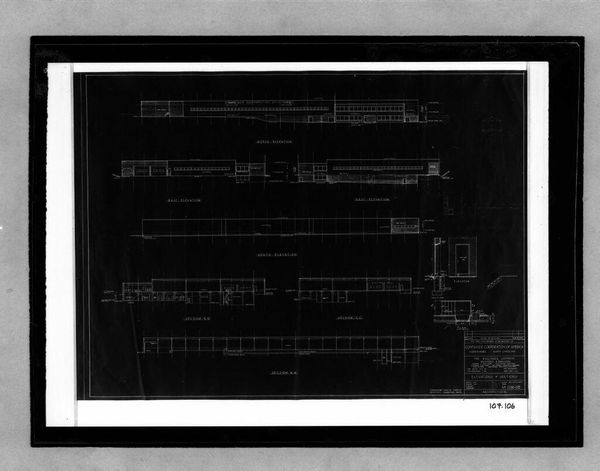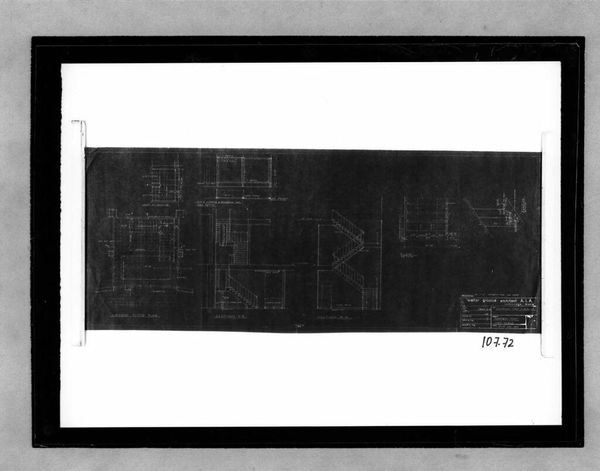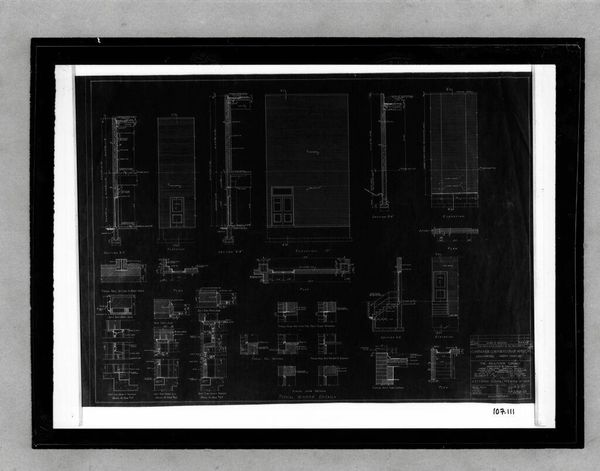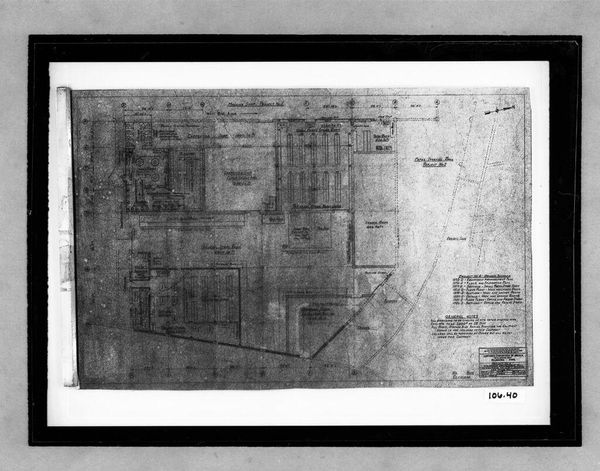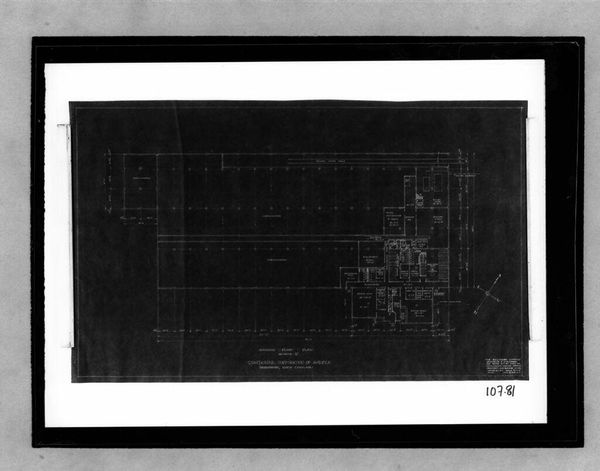
Office Unit and Factory Building, Greensboro, North Carolina, 1944-1946: Plot plan and contour sections (1/32" =1'-0" ; 1" =200'-0" ; 1/16" , 1/8" and 1/4" = 1'-0") 1944 - 1946
0:00
0:00
Dimensions: sheet: 74.5 x 105.5 cm (29 5/16 x 41 9/16 in.)
Copyright: CC0 1.0
Editor: This plot plan for an Office Unit and Factory Building in Greensboro, North Carolina, was designed sometime between 1944 and 1946 by H.G. It's quite detailed. What strikes me is the stark contrast and the way the lines map out the land. What do you see in it? Curator: I see a reflection of postwar ambition and the changing landscape of labor. Consider the social implications of separating office and factory—who occupies those spaces, and what does that division signify in terms of power and access? These blueprints represent more than just a building; they embody the socio-economic hierarchies of the time. Editor: So it’s not just about architecture but about societal structures, too? Curator: Precisely. It's about understanding how design choices reinforce or challenge existing inequalities. What role might this building have played in the community, and for whom? Editor: That makes me think differently about architectural plans now. Curator: Exactly! It’s a lens into understanding the past and hopefully building a more equitable future.
Comments
No comments
Be the first to comment and join the conversation on the ultimate creative platform.
