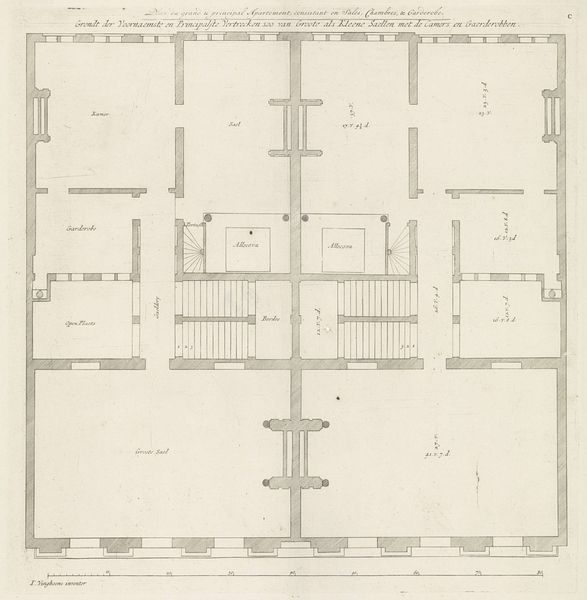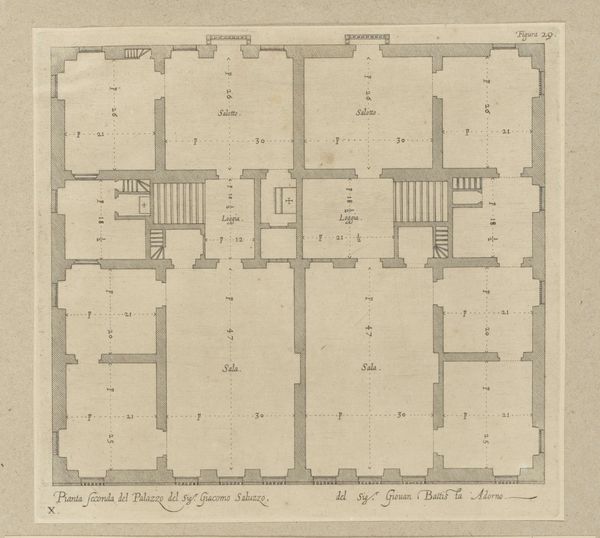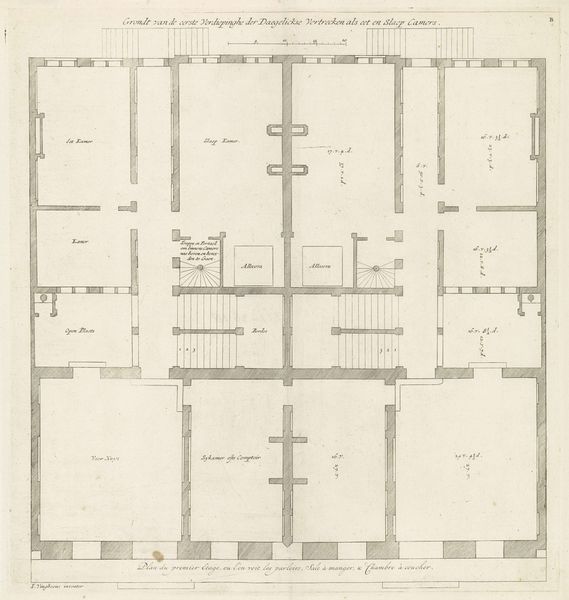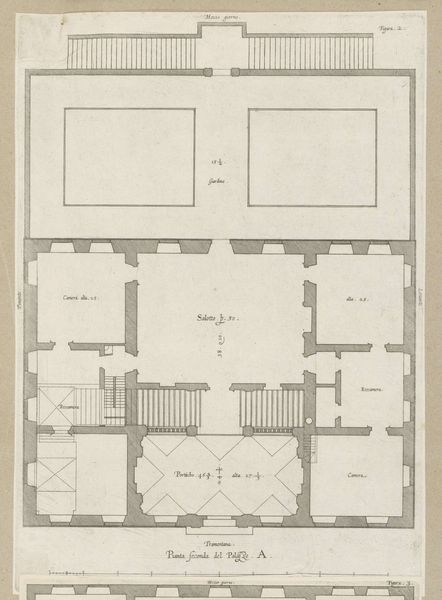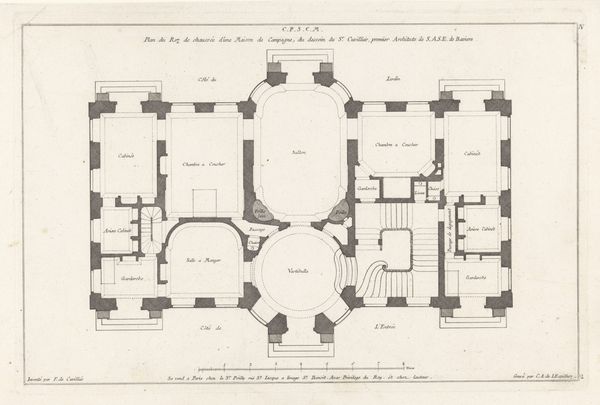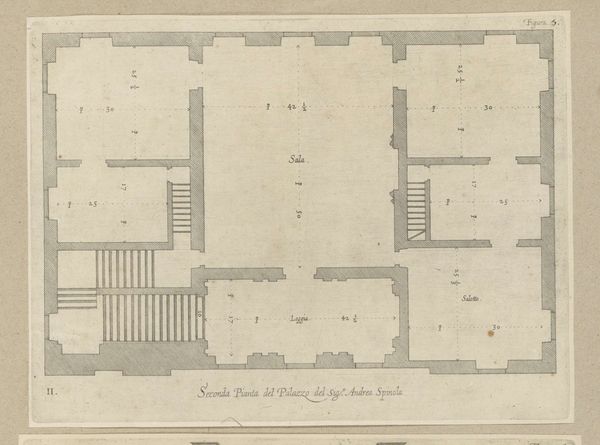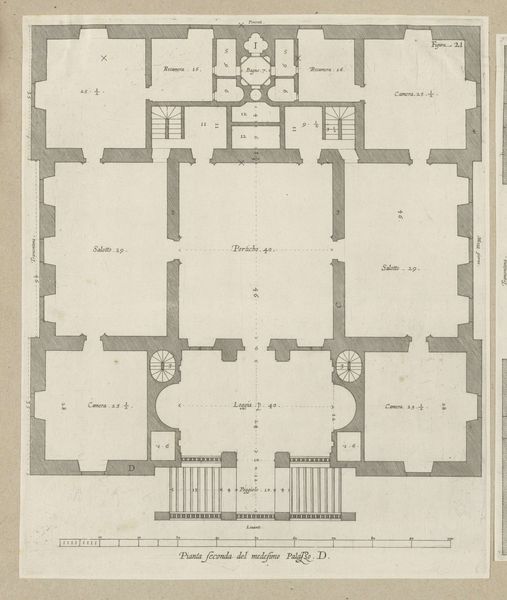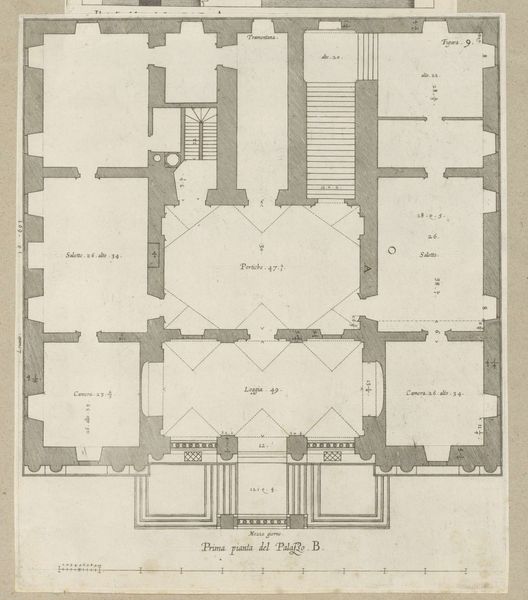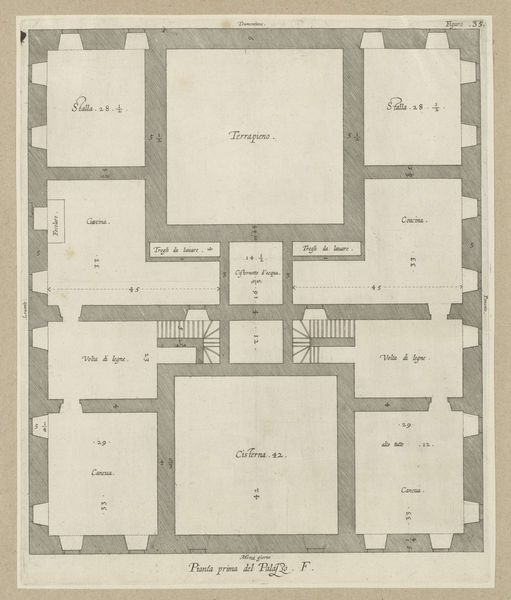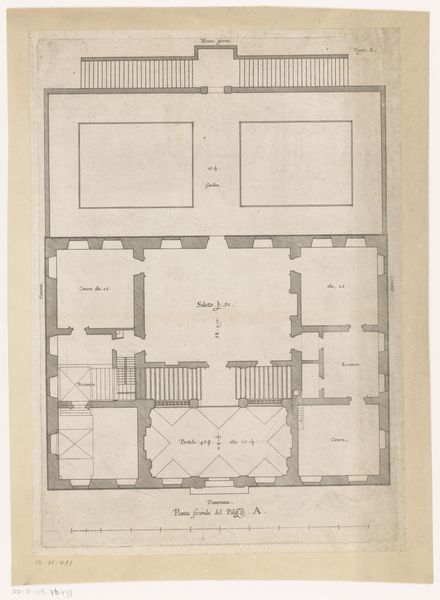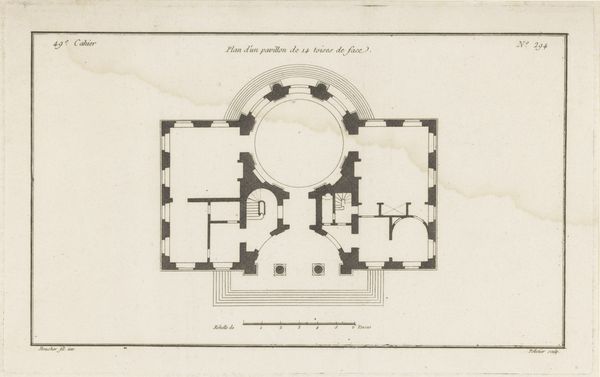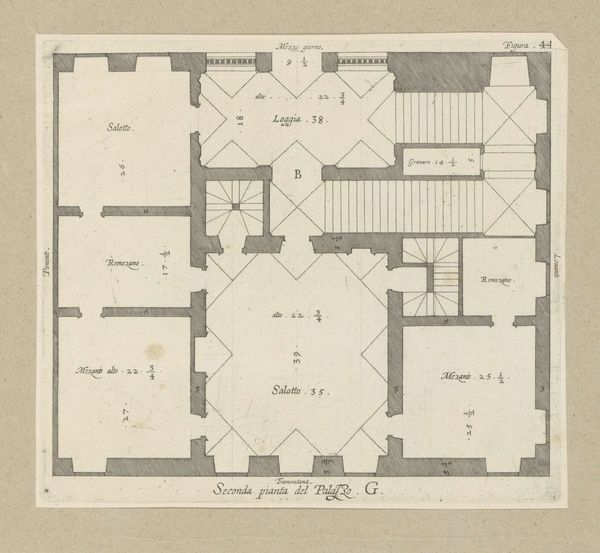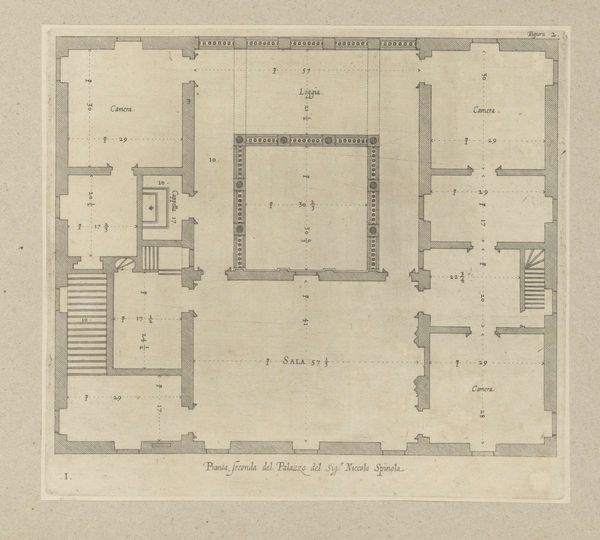
Plattegrond van de begane grond van de villa Pallavicino delle Peschiere te Genua 1622
0:00
0:00
nicolaesryckmans
Rijksmuseum
drawing, paper, architecture
#
drawing
#
architectural plan
#
landscape
#
paper
#
geometric
#
geometric-abstraction
#
italian-renaissance
#
architecture
Dimensions: height 280 mm, width 256 mm, height 583 mm, width 435 mm
Copyright: Rijks Museum: Open Domain
This is Nicolaes Ryckmans’ architectural plan of the ground floor of the Villa Pallavicino, rendered in ink in the 17th century. Notice the symmetrical layout, a clear echo of Vitruvius's ancient ideals. The measured placement of rooms, porticos, and loggias reflects a desire to impose order on nature, and the central portico, flanked by symmetrical chambers, invites reflection on the self as the center of the microcosm. Consider how this arrangement appears in earlier Egyptian temple complexes, where the procession from the outer courtyard to the inner sanctum was equally symbolic, and how the need for symmetry and order, both cosmic and social, has been an enduring theme in Western thought, resurfacing in various forms from the Renaissance to the present day. This plan is not merely a blueprint, it's a psychological map, reflecting our deep-seated need for harmony and control.
Comments
No comments
Be the first to comment and join the conversation on the ultimate creative platform.

