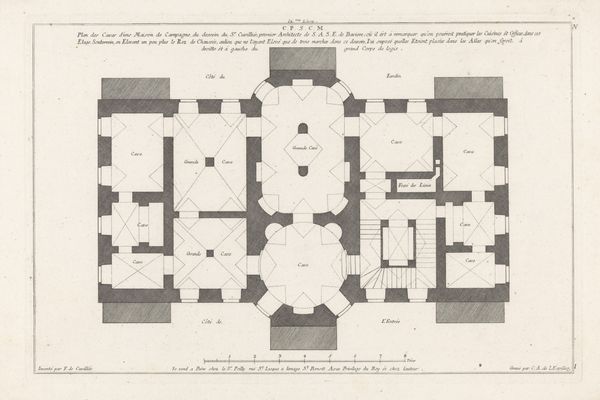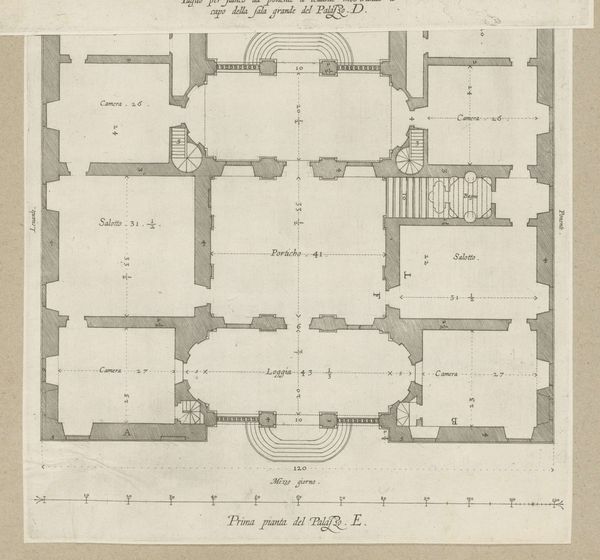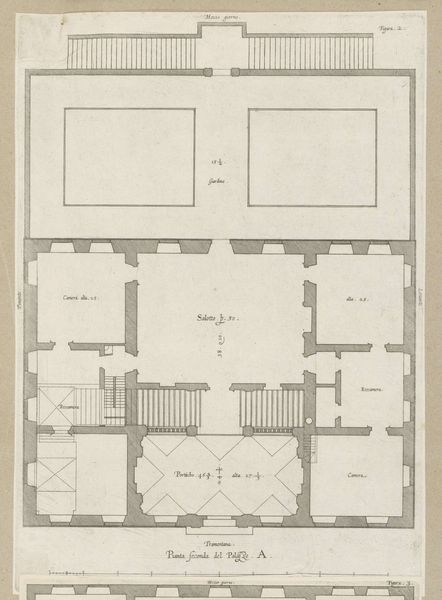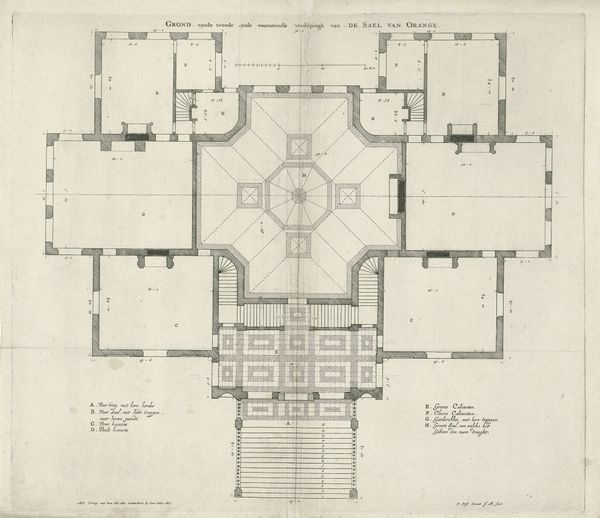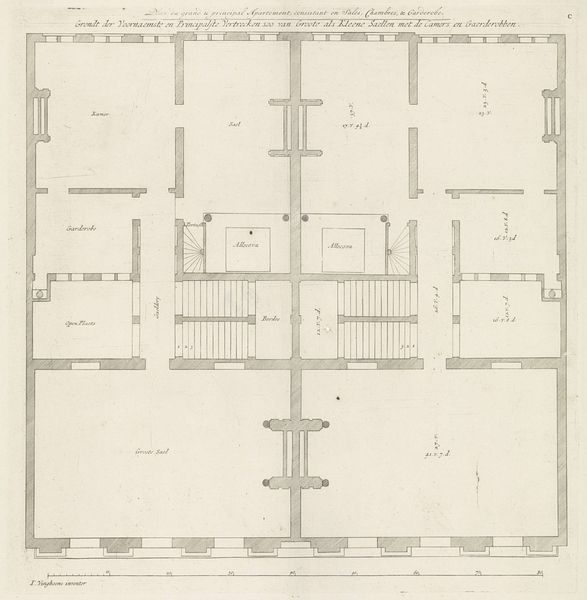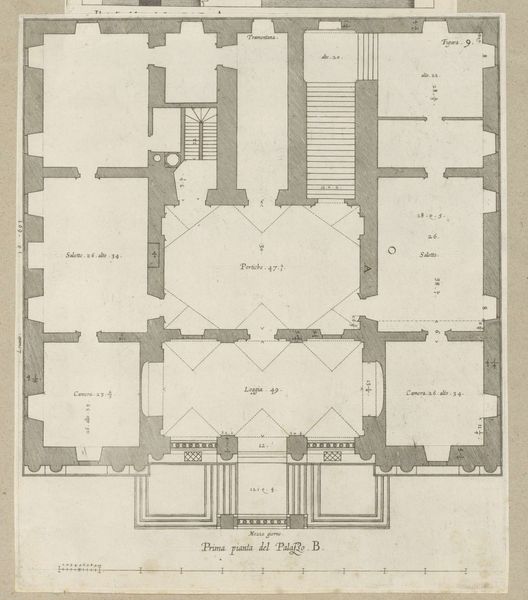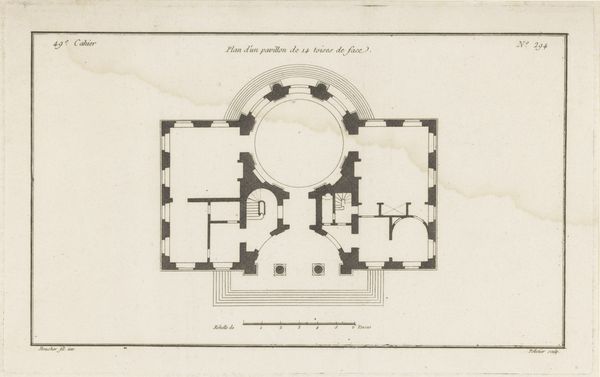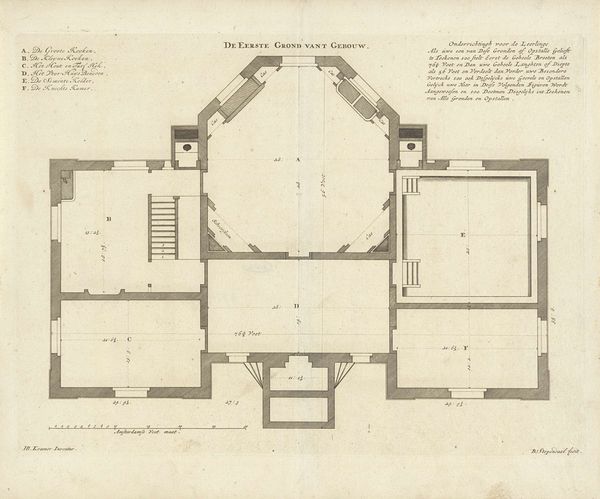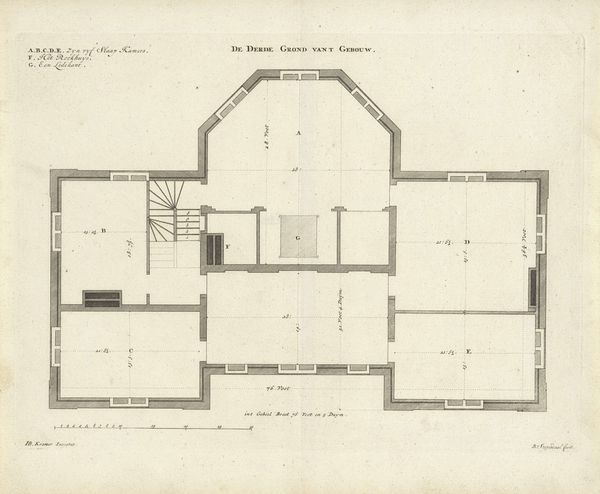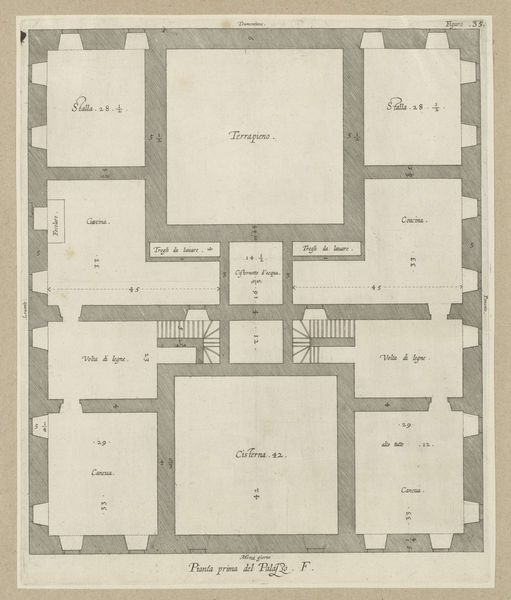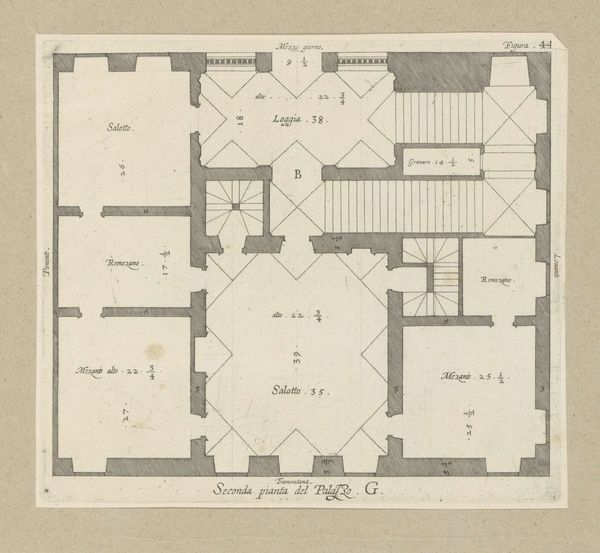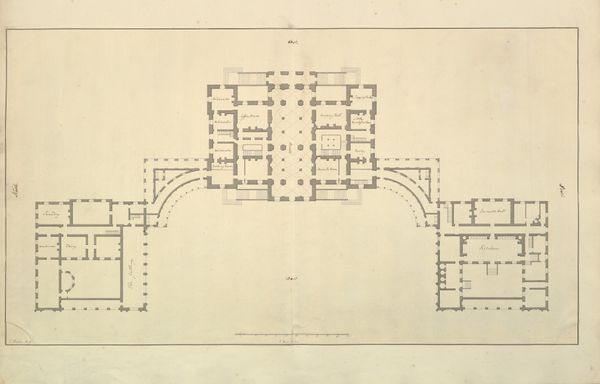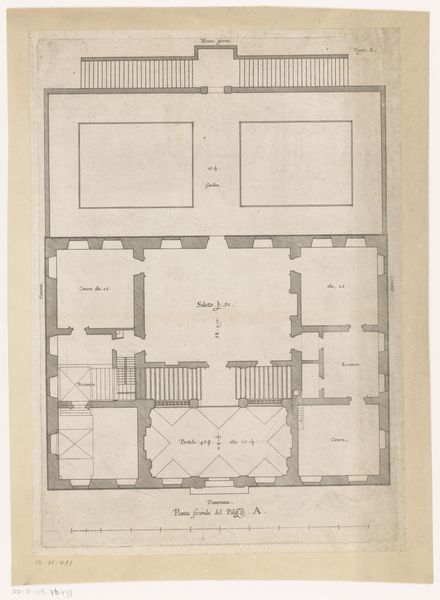
drawing, paper, ink, engraving, architecture
#
drawing
#
aged paper
#
hand written
#
homemade paper
#
baroque
#
parchment
#
old engraving style
#
hand drawn type
#
golden section
#
paper
#
ink
#
old-timey
#
geometric
#
warm-toned
#
cityscape
#
golden font
#
engraving
#
architecture
Dimensions: height 234 mm, width 357 mm
Copyright: Rijks Museum: Open Domain
Carl Albert von Lespilliez created this ground floor plan for a country house using engraving. This architectural drawing exemplifies the Enlightenment interest in reason and order, reflecting a broader cultural movement that sought to rationalize and classify the world. Made in France, the plan’s symmetrical layout and clear delineation of space embody the period's emphasis on clarity and functionality. The inclusion of specific rooms, such as ‘Chambre a Coucher’ or bedroom and ‘Salle a Manger’ or dining hall, sheds light on the domestic life and social rituals of the elite. The plan’s attention to detail and formal presentation speak to the institutional history of architectural practice at the time, with architects playing an increasingly important role in shaping the built environment. By studying such plans alongside other historical documents, we can gain insights into the values, priorities, and power structures of the past.
Comments
No comments
Be the first to comment and join the conversation on the ultimate creative platform.
