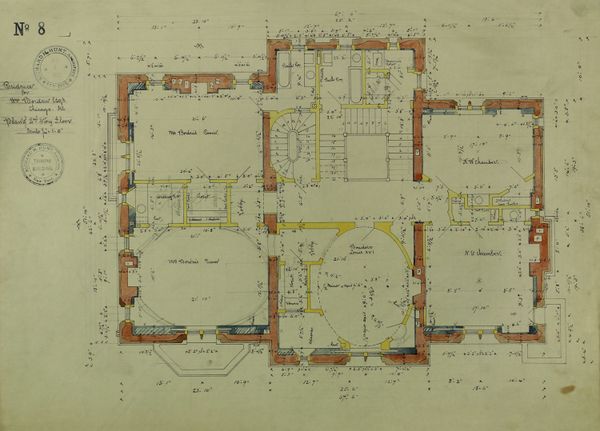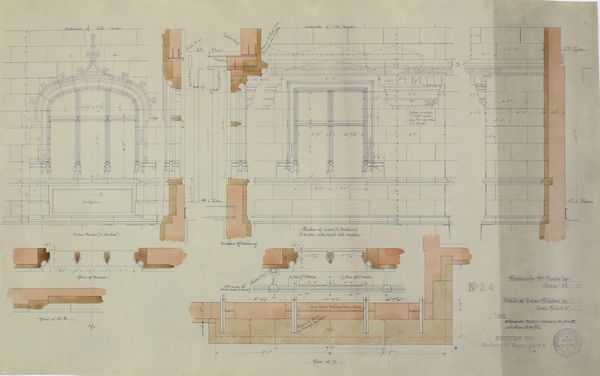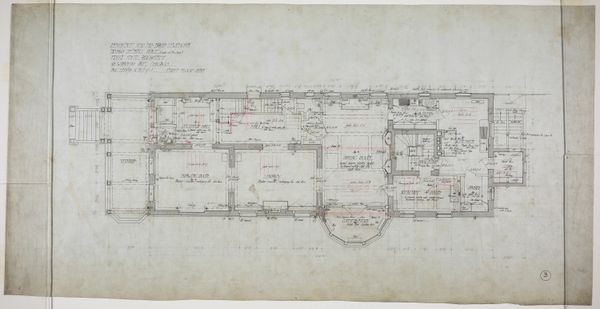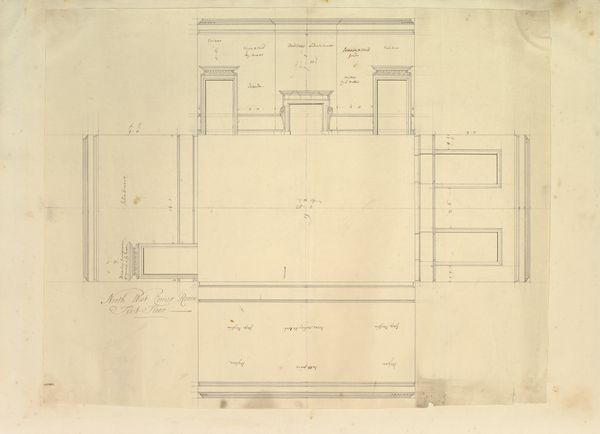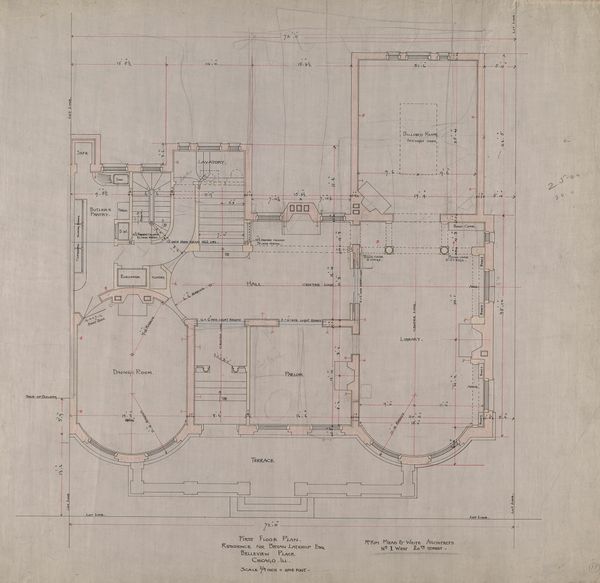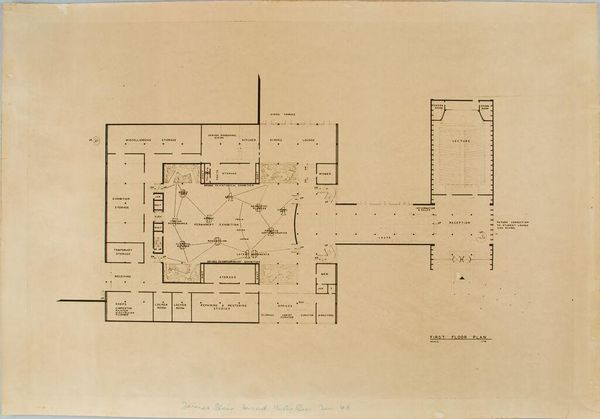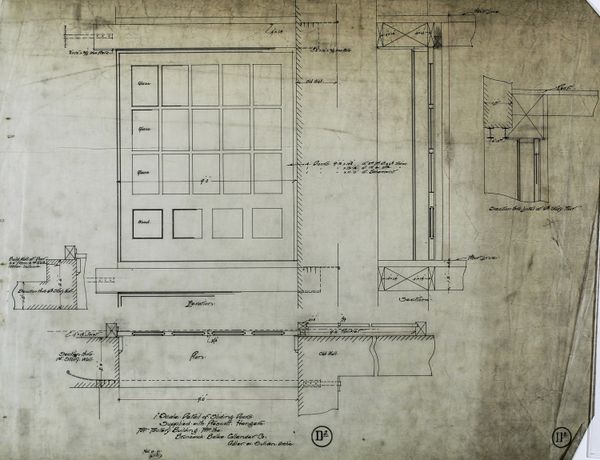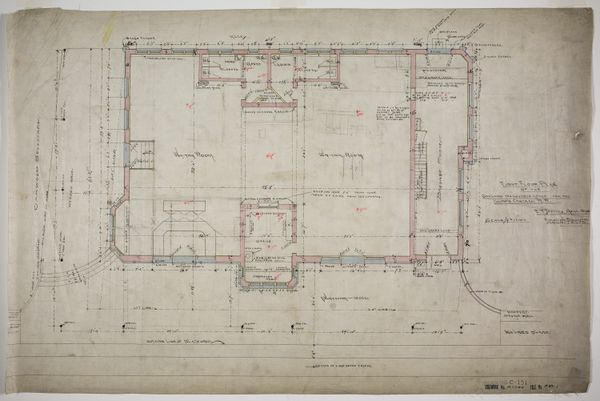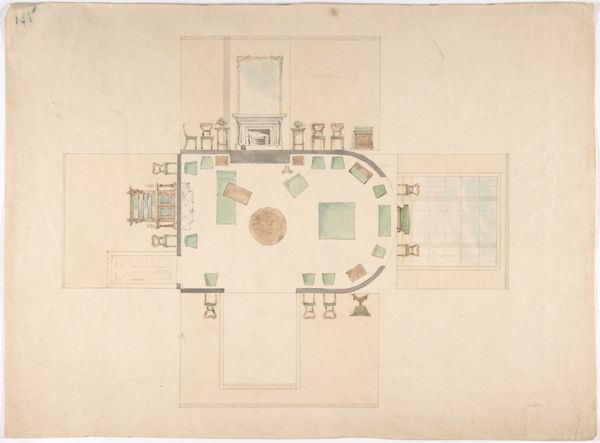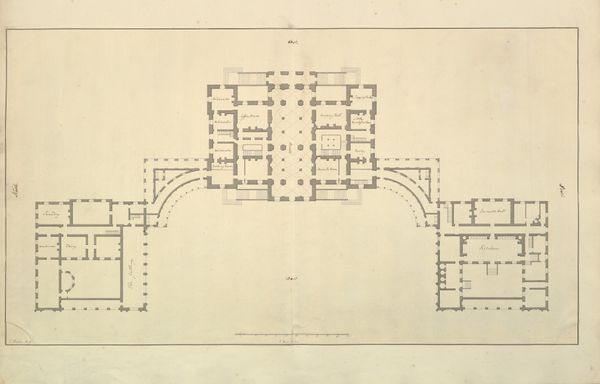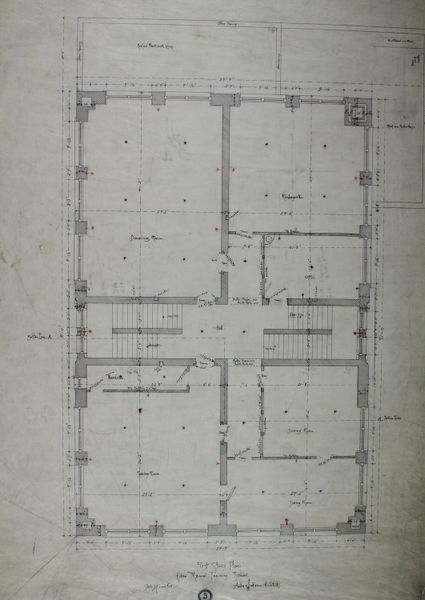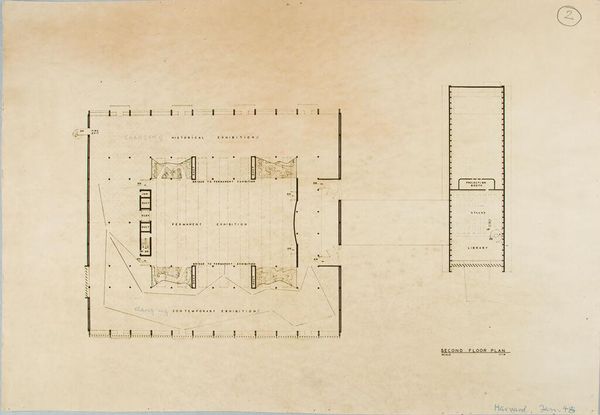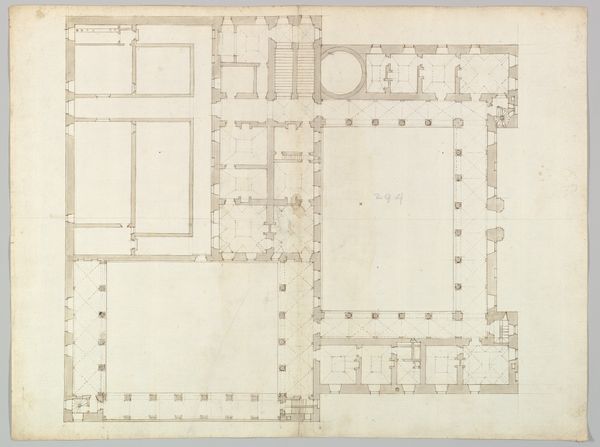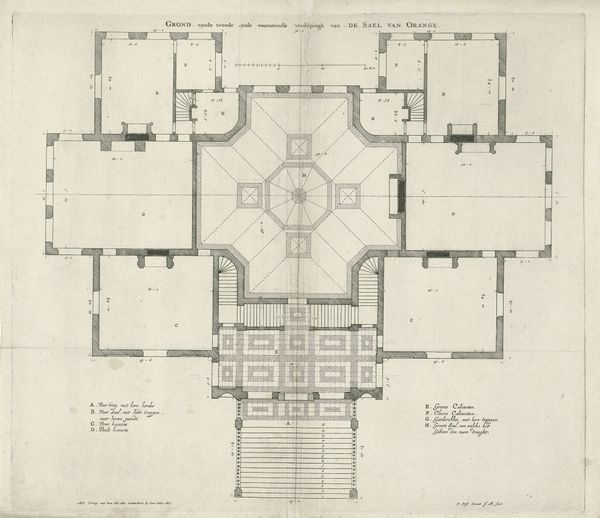
William Borden Residence, Chicago, Illinois, First Floor Plan 1886
0:00
0:00
drawing, paper, pencil, architecture
#
drawing
#
architectural plan
#
paper
#
geometric
#
pencil
#
architectural drawing
#
architecture
Dimensions: 87 × 58.4 cm (34 1/4 × 23 in.)
Copyright: Public Domain
Richard Morris Hunt created this first floor plan for the William Borden Residence in Chicago, likely in the late 19th century. It is composed of architectural precision with delicate lines, a muted palette of orange and yellow hues, and annotations. The plan delineates the layout of a wealthy home, but the linear rendering transcends mere functional representation. The geometric clarity and balance, achieved through the measured arrangement of rooms and corridors, speak to the formal architectural principles that structured Hunt's practice. The warm tones—particularly the orange—accentuate the boundaries of the living spaces, hinting at the materiality of the building's construction, while the pale-yellow tints suggest light and atmosphere. The plan operates as a system of signs, encoding not just spatial relations but also social hierarchies and domestic rituals. The drawing invites us to reflect on how space shapes our lives, imposing order, and inviting new experiences, all through the language of architecture.
Comments
No comments
Be the first to comment and join the conversation on the ultimate creative platform.
