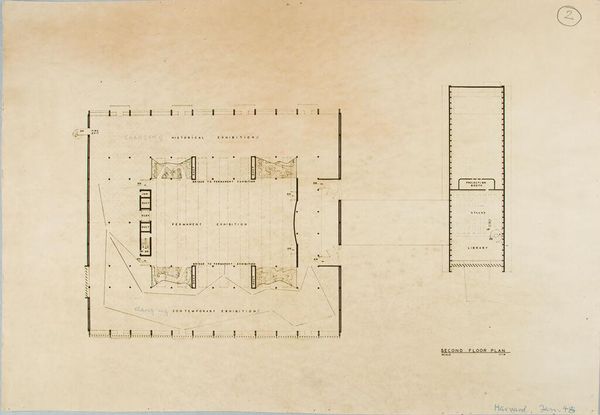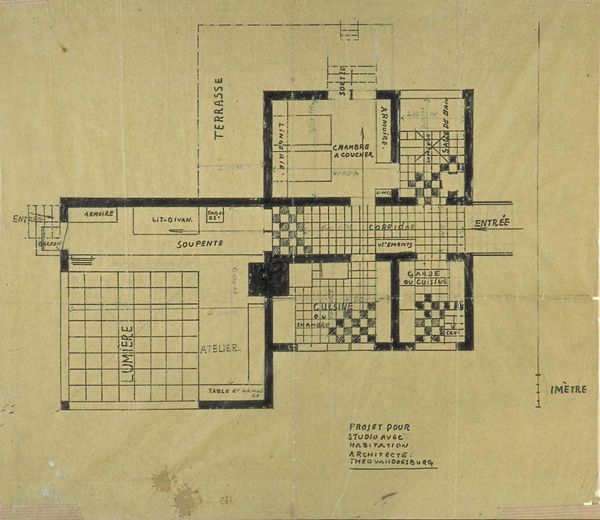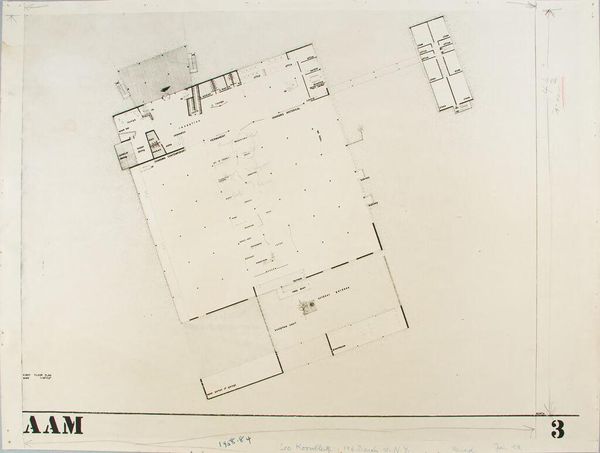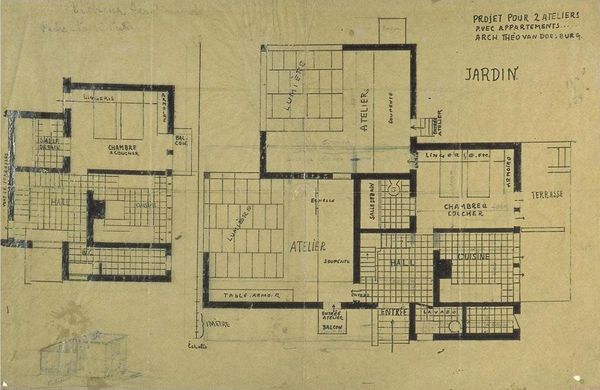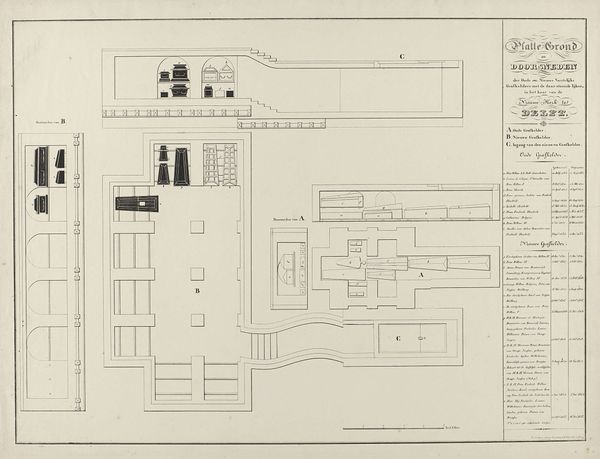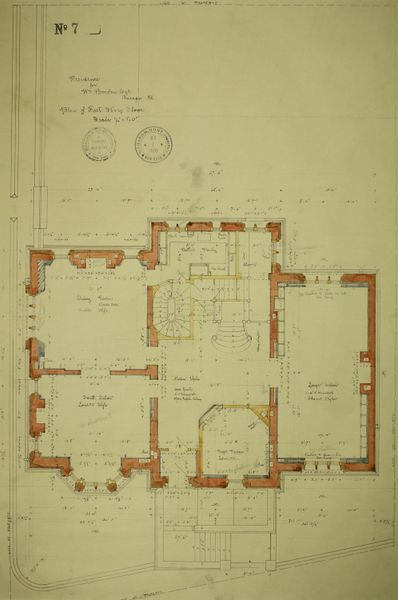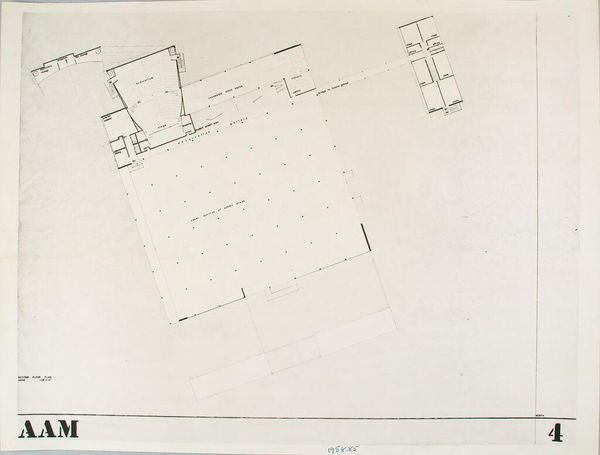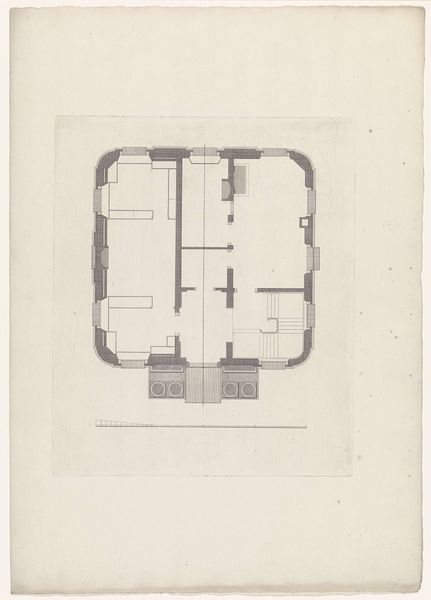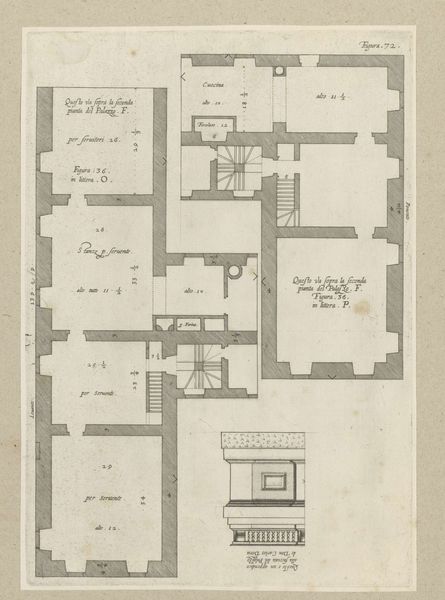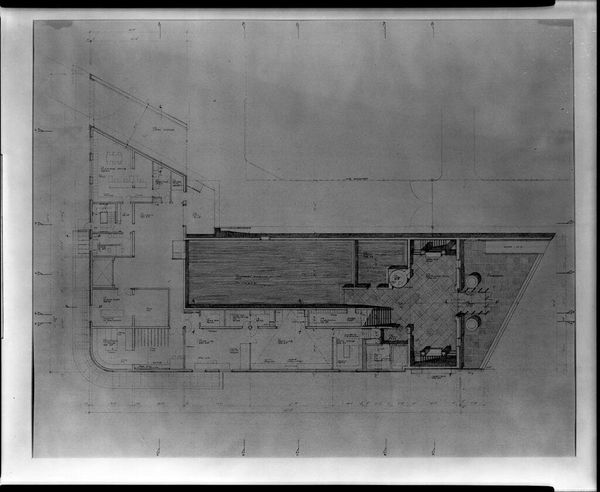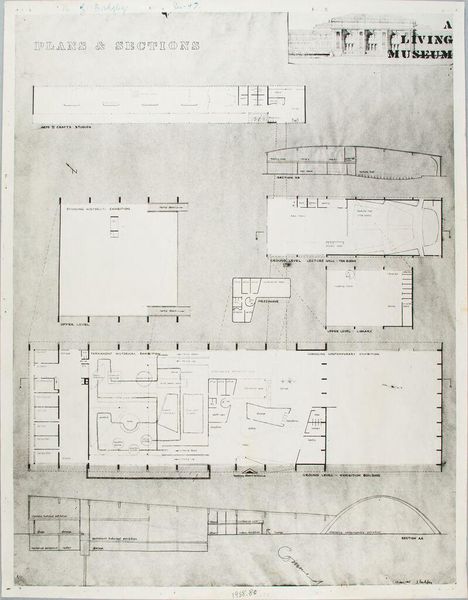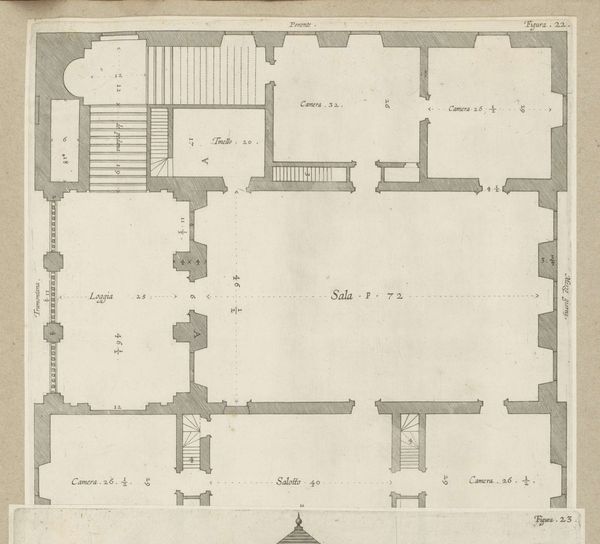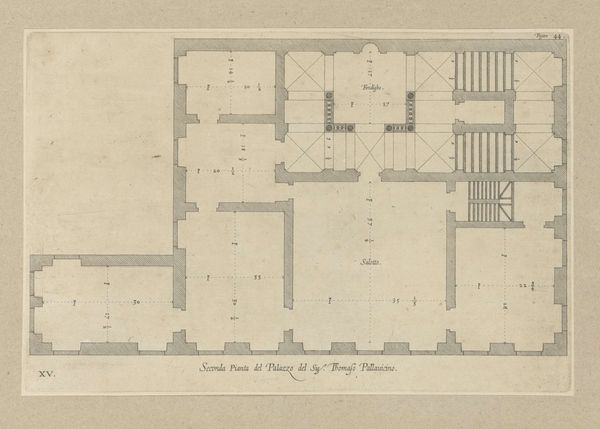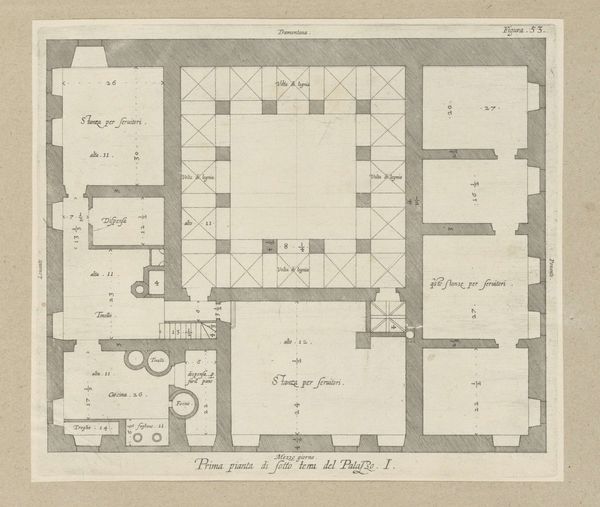
First floor plan 1948
Copyright: CC0 1.0
Editor: This is James Blair's "First Floor Plan" from an unknown date, held in the Harvard Art Museums. I find the starkness and precision of the lines quite striking. What strikes you about this plan? Curator: The "First Floor Plan" provides insight into the labor and processes involved in architectural design. The materials used – ink, paper – reveal a specific period and mode of production. How does the social context of this plan, perhaps its intended function, influence our understanding of its artistic merit? Editor: That's interesting, I hadn’t thought about the paper and ink as integral to its meaning. So, it’s more than just a utilitarian drawing? Curator: Precisely. Its existence reflects a specific labor division, a material investment, and a vision of consumption. Seeing it this way helps us question conventional boundaries between art and design. Editor: This has definitely changed how I see architectural drawings. Thanks!
Comments
No comments
Be the first to comment and join the conversation on the ultimate creative platform.
