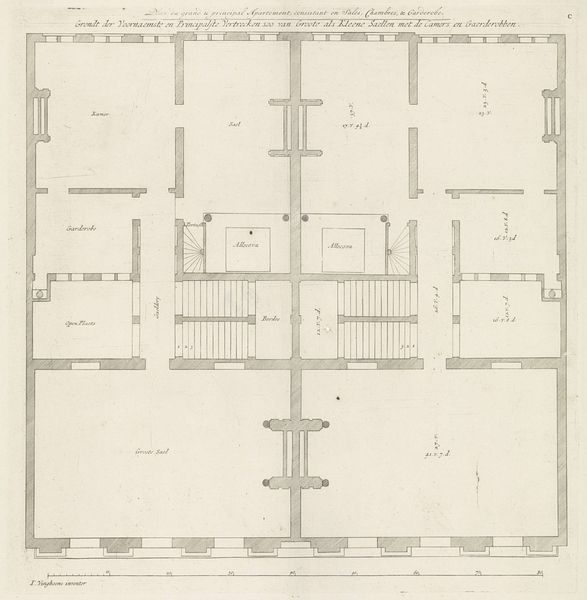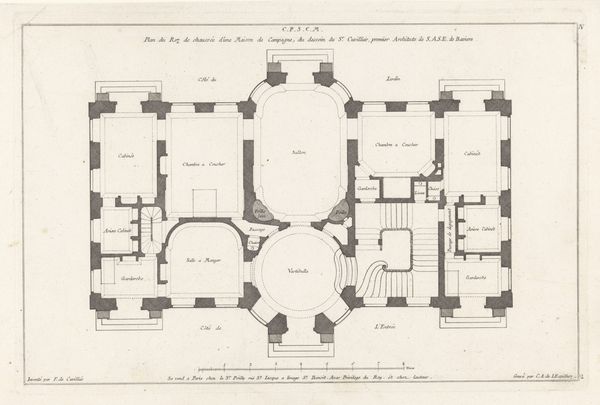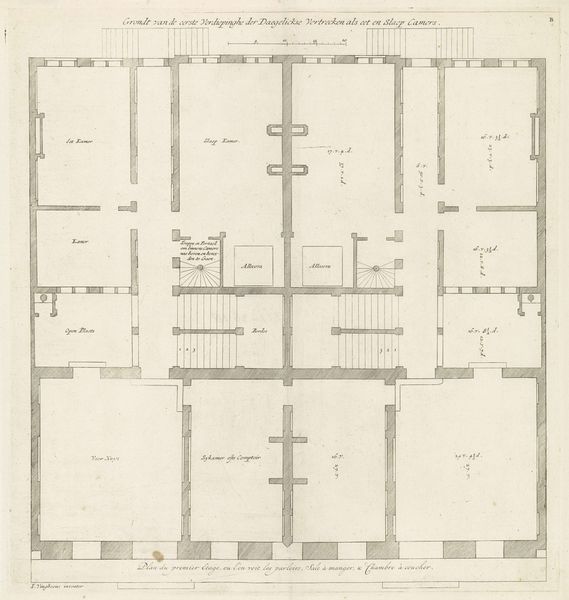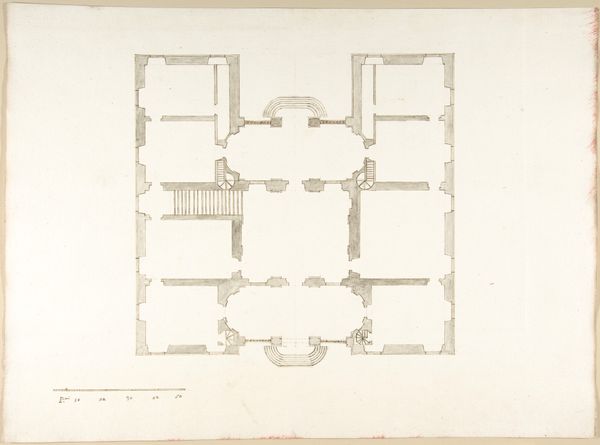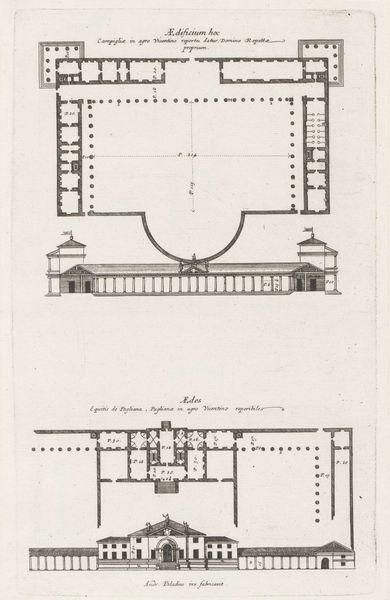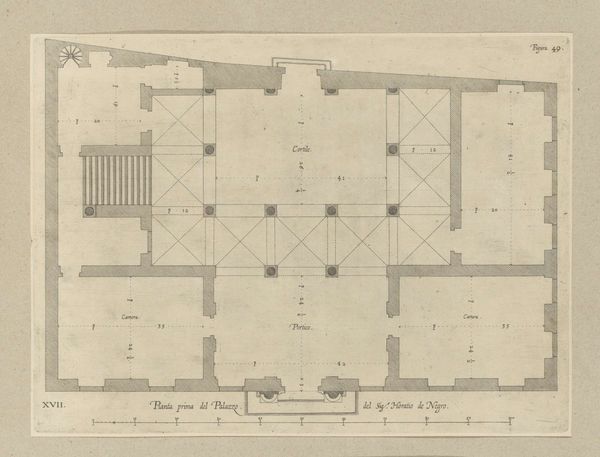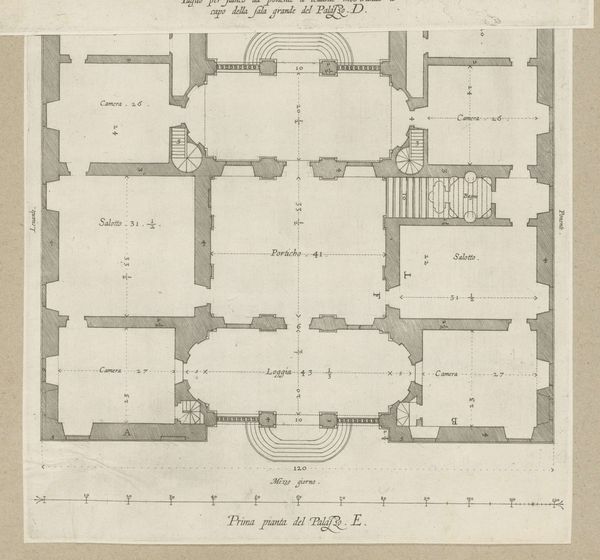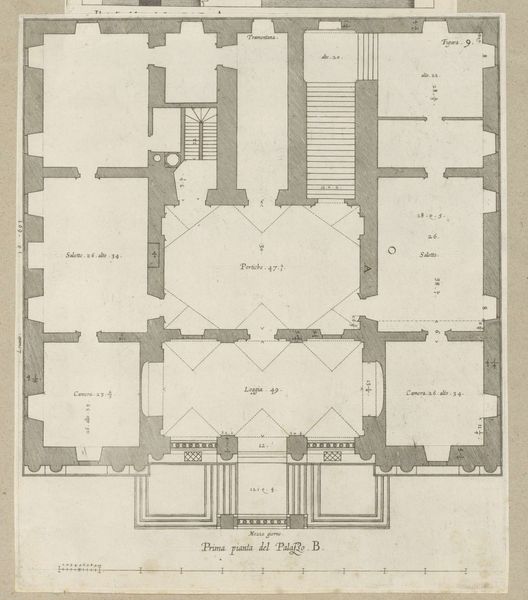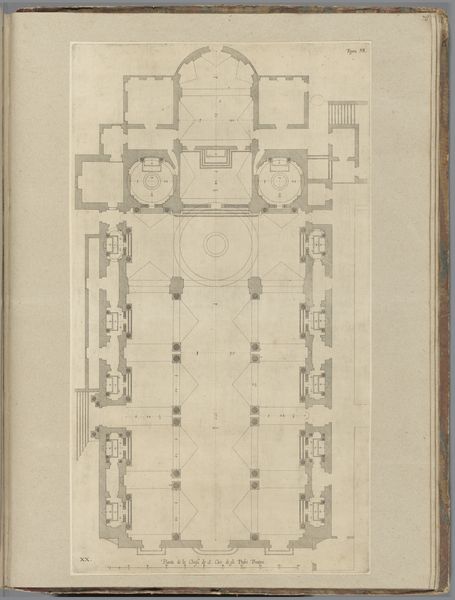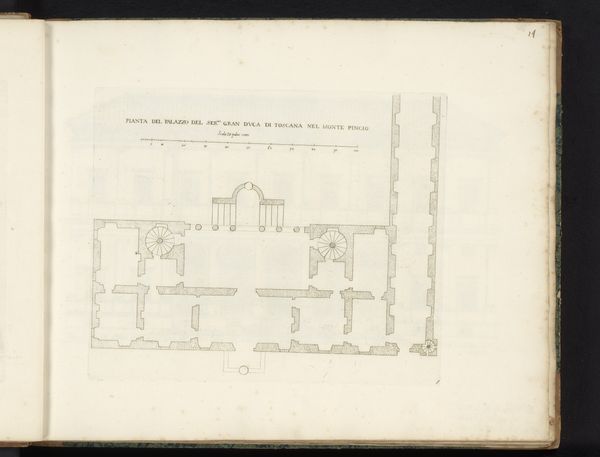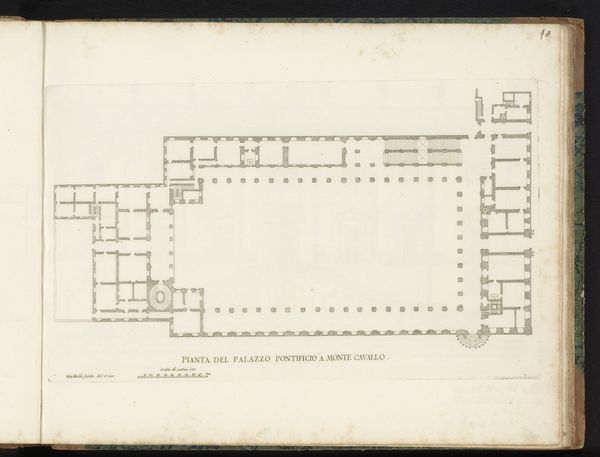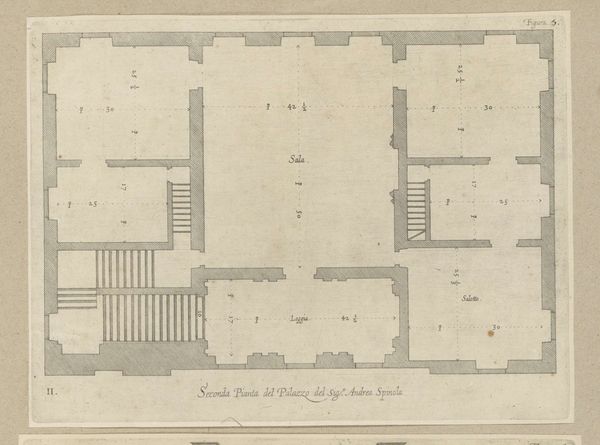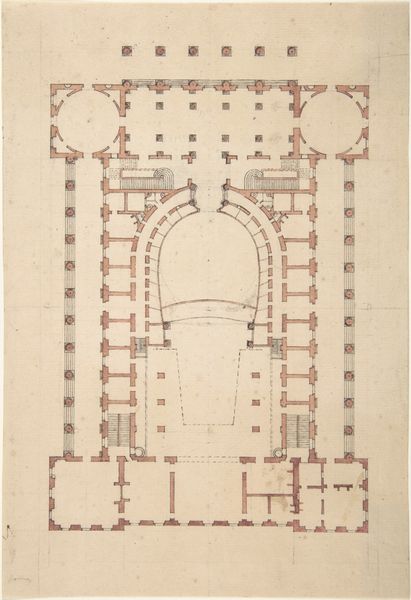
Houghton Hall, Norfolk, Ground Floor (Basement) Plan 1735
0:00
0:00
Dimensions: sheet: 14 15/16 x 27 3/16 in. (38 x 69 cm)
Copyright: Public Domain
Curator: The symmetry is striking; there's something so fundamentally ordered and calming about the layout. Editor: You’ve intuited the very essence of Neoclassicism. What we have here is a print, an engraving really, of Isaac Ware's ground floor plan for Houghton Hall, created around 1735. Ware's meticulous detail conveys the intent, if not the emotional grandeur, of this design. Curator: Grandeur definitely comes to mind, despite the dryness of a floorplan. The meticulous layout…it almost suggests a ritualistic space, the formal arrangements implying social hierarchies, the grand spaces dictating how bodies move and interact. Editor: Exactly. This building wasn't just shelter; it was a statement. These country houses became the theater of the political elite. The spatial organization, from the placement of service wings to the public rooms, dictates power dynamics. Curator: Looking at how those wings flank the central block…I'm drawn to the symbolic implications. There is a dialogue happening, a negotiation, between the practicalities of life and this desire for an almost mathematical perfection. Editor: You bring up a critical tension. Ware, as an architect and engraver, disseminated these designs widely, impacting the perception and construction of aristocratic identity. Were they truly lived spaces or ideological showpieces? Curator: Perhaps a bit of both. After all, those inhabitants consciously chose to perform certain roles, conforming to expectations. These spaces become imbued with all the stories—scandals, celebrations, private moments that, for better or worse, add layers to the architecture. Editor: And it all comes back to social projection. As Foucault said, power is visible and unverifiable. This blueprint then represents power enshrined, recorded, distributed for study or replication, far outliving any single event within the hall. Curator: In the end, though, the human element fascinates me most. Imagining voices, footsteps, the sounds and silences, the real dramas against this seemingly perfect stage. Editor: I agree. Beyond the geometry and historical context, it’s how these spaces resonated and were transformed that continues to intrigue. An engraving that opens questions about power, image, and existence itself.
Comments
No comments
Be the first to comment and join the conversation on the ultimate creative platform.
