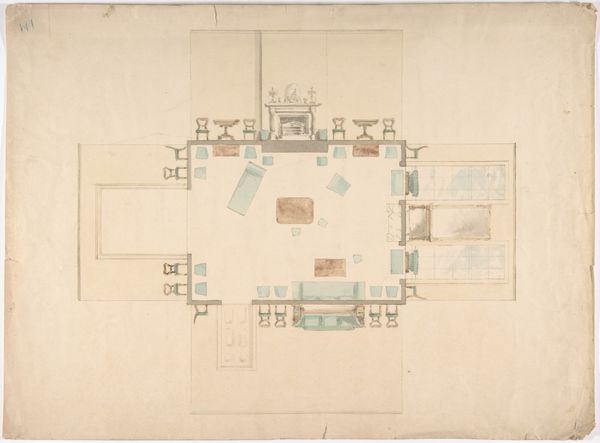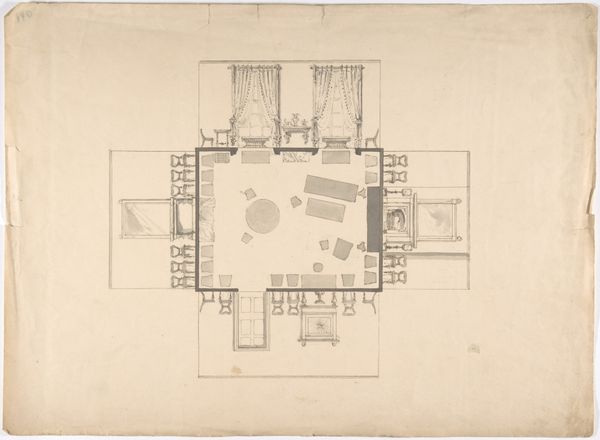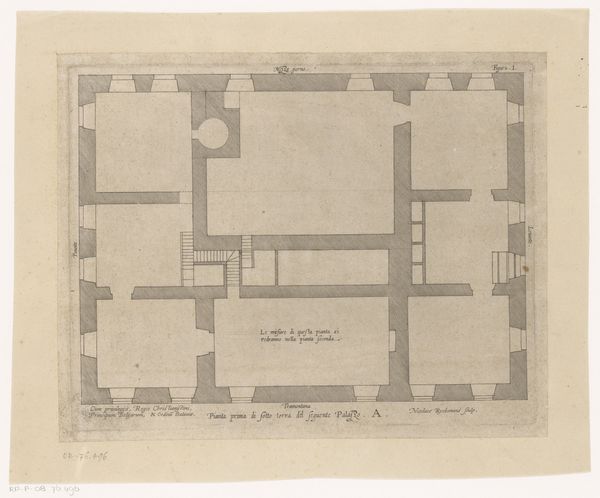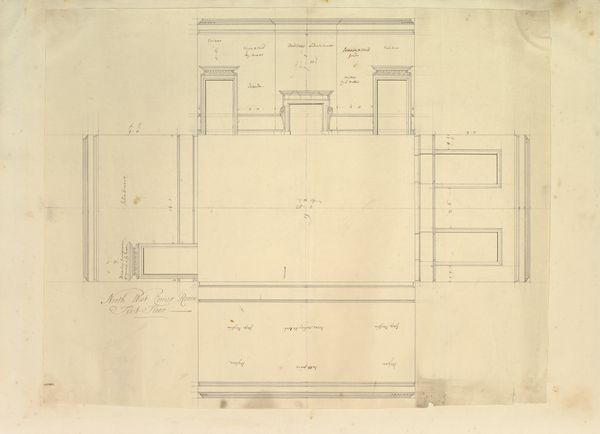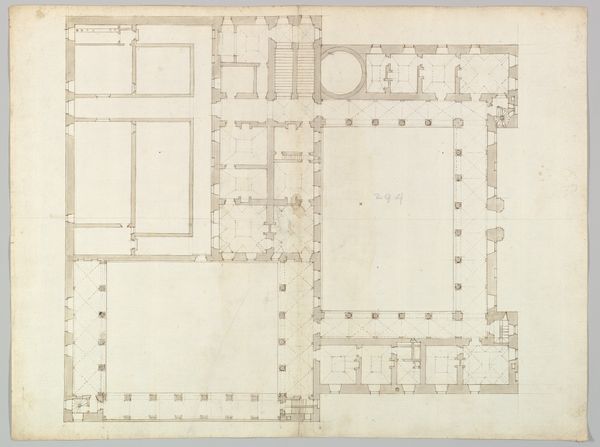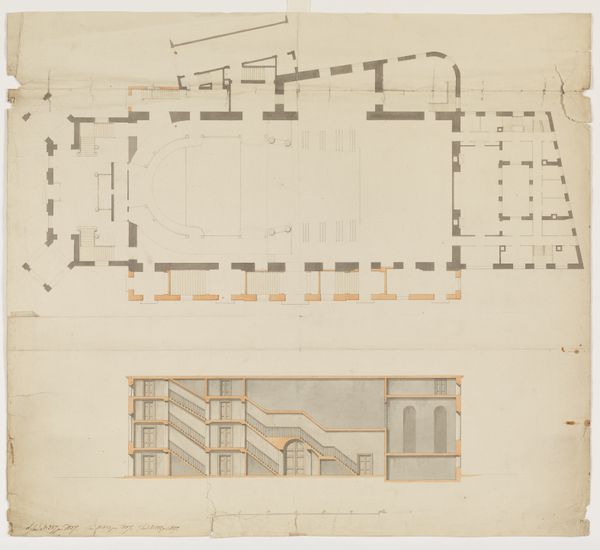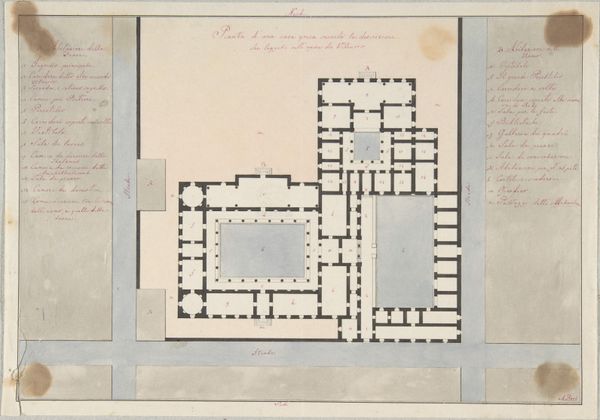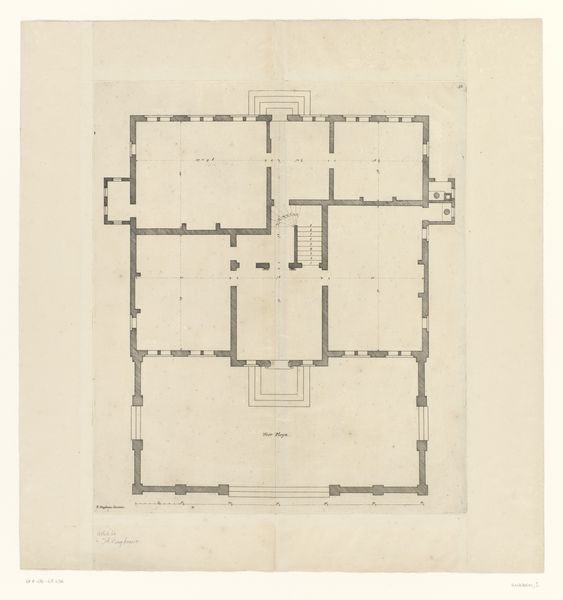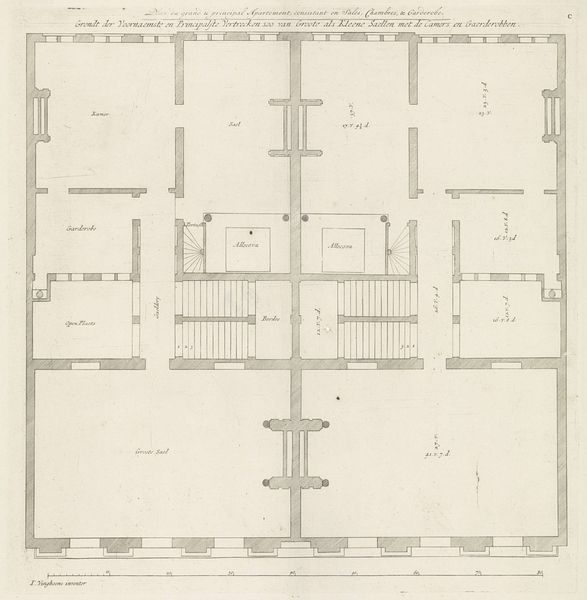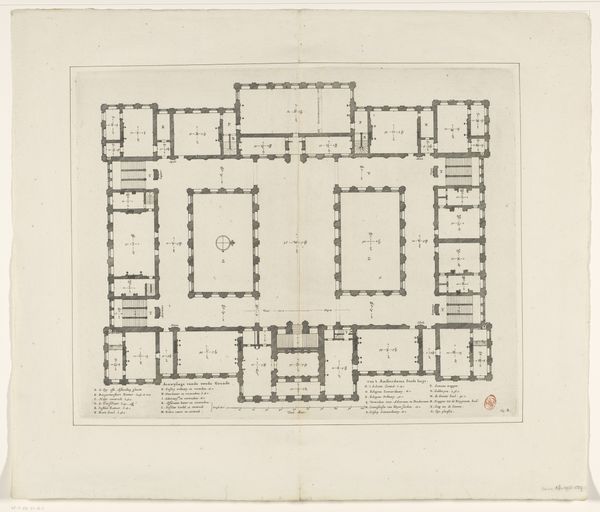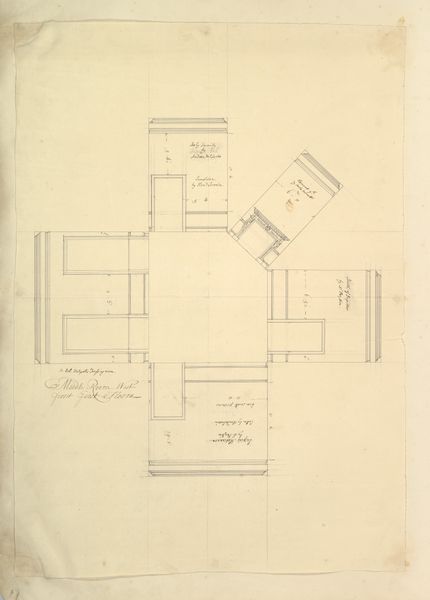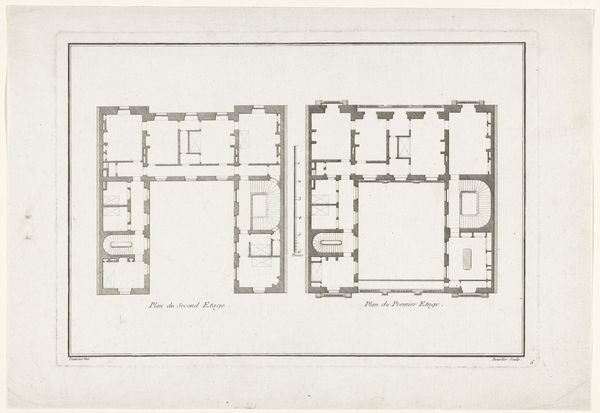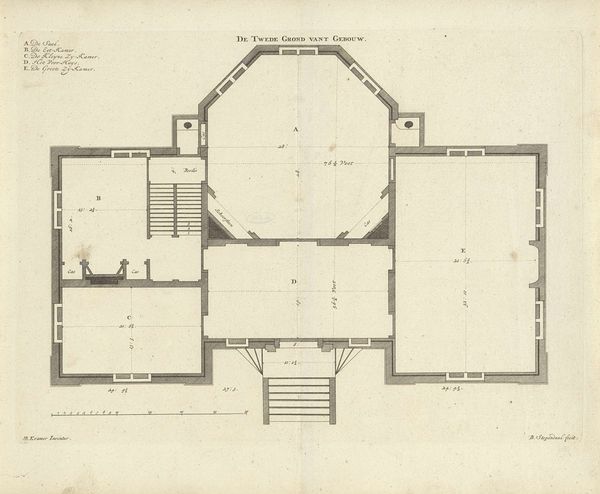
drawing, print, paper, ink, pencil, architecture
#
architectural sketch
#
drawing
# print
#
paper
#
ink
#
pencil
#
architecture
Dimensions: sheet: 11 3/4 x 16 1/16 in. (29.8 x 40.8 cm)
Copyright: Public Domain
This "Plan and Elevations of a Room," created with pen and watercolor, offers a fascinating study in spatial organization and design. The composition is dominated by a central room, a semi-circular space that dictates the flow and arrangement of furniture. Rectilinear rooms jut out at four points from the central space, emphasizing the geometric structure and symmetry of the layout. The light washes of watercolor give a sense of airiness, while the detailed pen work defines the architectural elements. The careful arrangement of chairs, tables, and even a fireplace, suggests a meticulous attention to detail. This reflects a broader cultural interest in domestic space, and social interaction during this period. The absence of figures invites us to consider the room as a stage set for human activity. The clean lines and balanced composition invite contemplation on the formal qualities of design and architecture. The interplay between the geometry of the space and the potential for social interaction creates a tension. This allows for an ongoing interpretation of the artwork.
Comments
No comments
Be the first to comment and join the conversation on the ultimate creative platform.
