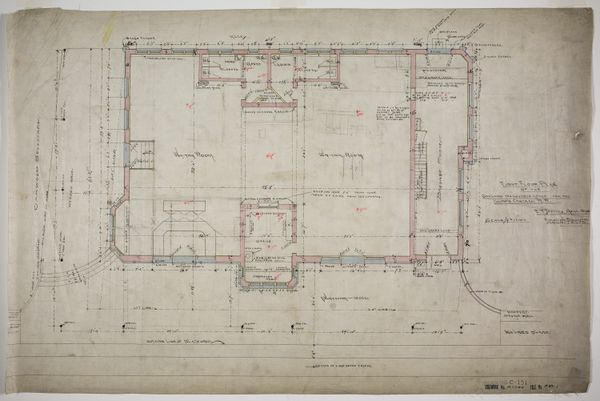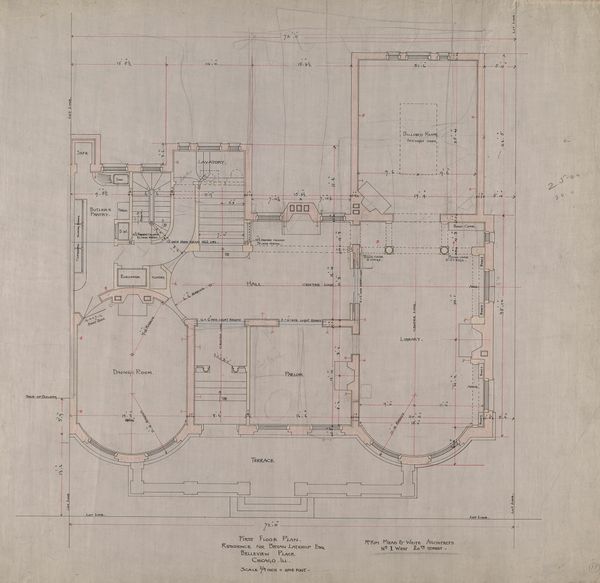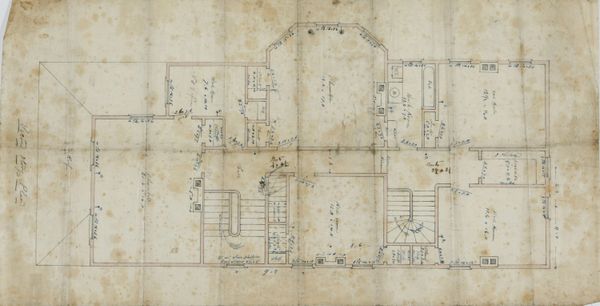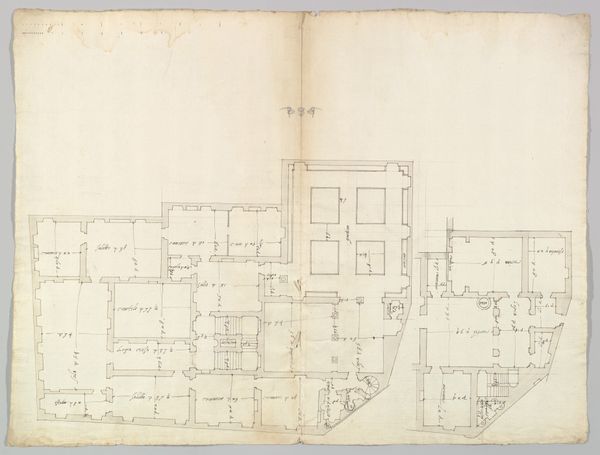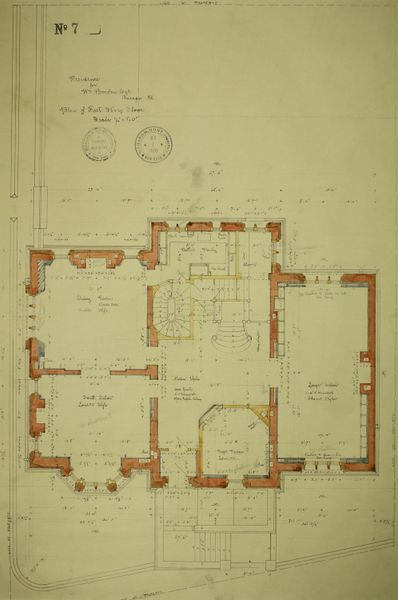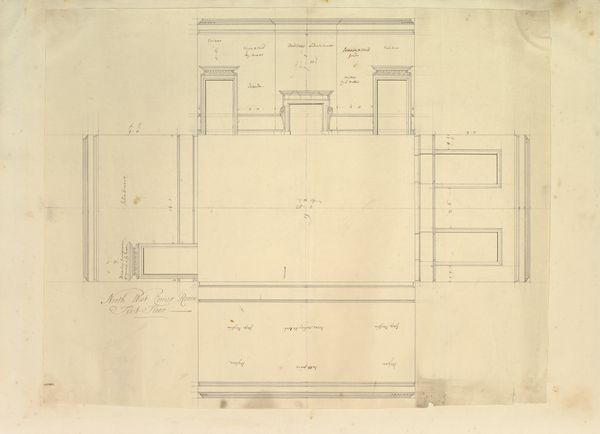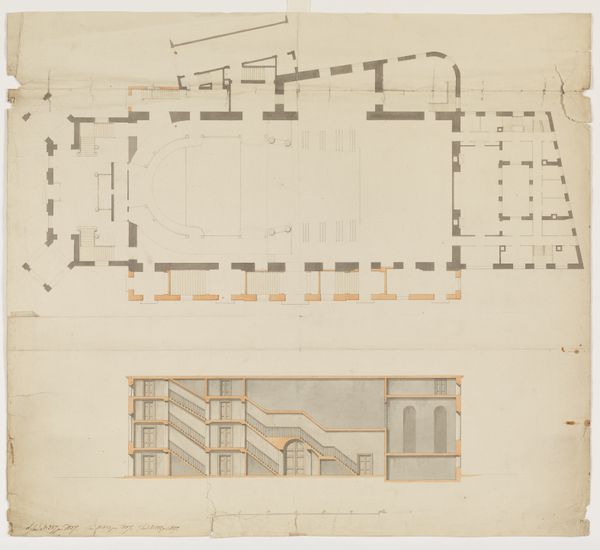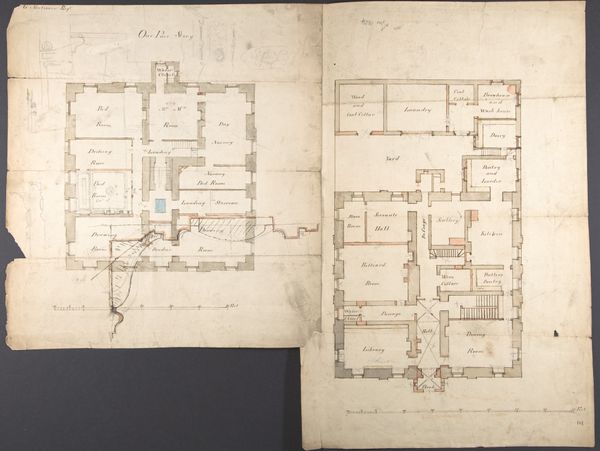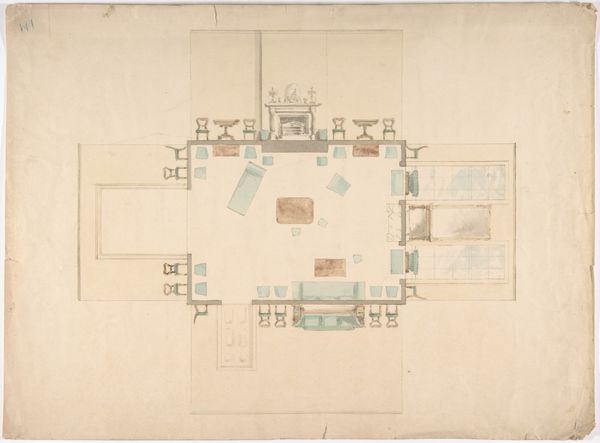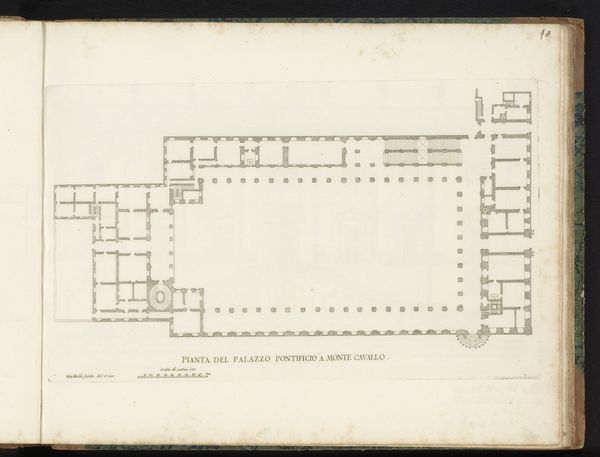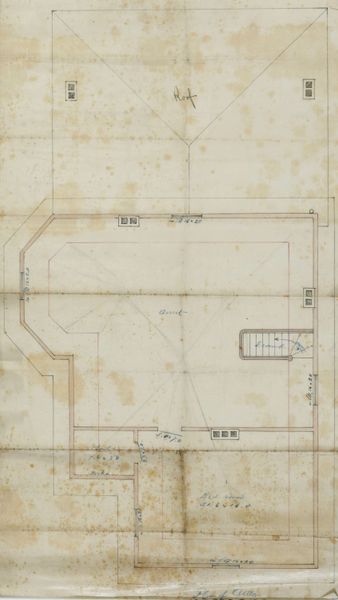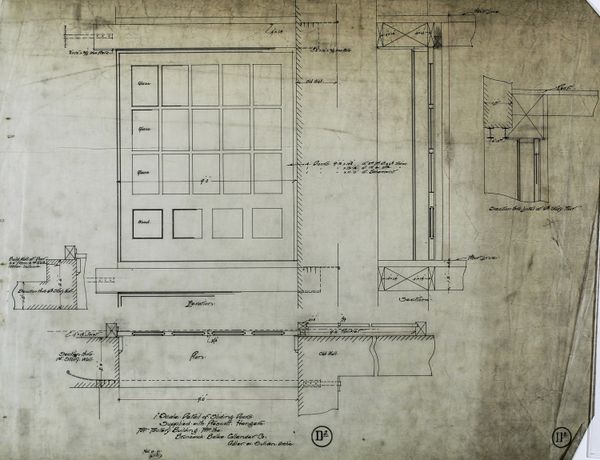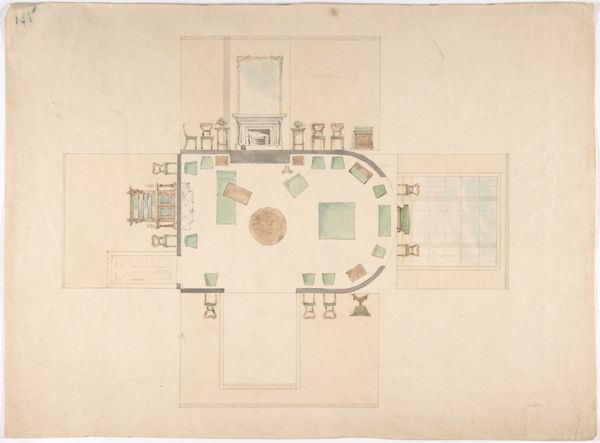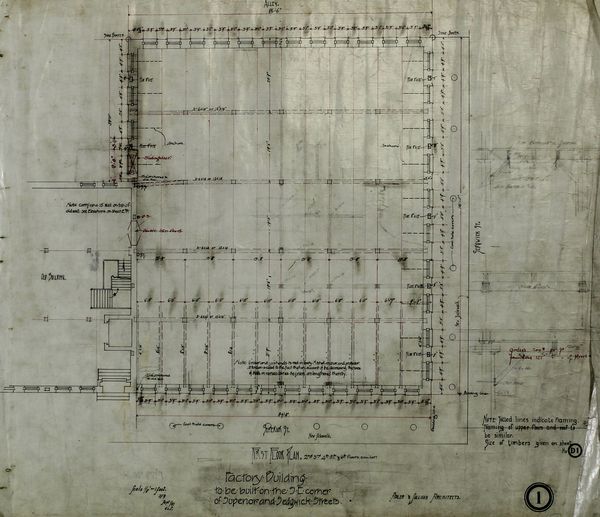
David Lewinsohn House, Chicago, Illinois, First Floor Plan 1898
0:00
0:00
drawing, architecture
#
drawing
#
architecture
Dimensions: 46.5 × 91 cm (18 5/16 × 35 13/16 in.)
Copyright: Public Domain
This is a first floor plan for the David Lewinsohn House in Chicago, Illinois, made by Fritz Frederick L. Foltz. Architectural drawings like this offer a glimpse into the social history of building and design. This drawing can be read as a visual code of early modern domestic life. Consider the arrangement of rooms and the implied activities within them. Made during an era of rapid urban expansion in the United States, this plan reflects the aspirations and social stratification of the time. The meticulous detail suggests the professionalization of architecture as a field, with institutions and standards shaping its practice. We can interpret this drawing by researching the architectural trends of the time, the social status of the Lewinsohn family, and the development of Chicago as a major urban center. Architectural plans are not merely technical documents; they are cultural artifacts that embody social values and historical context.
Comments
No comments
Be the first to comment and join the conversation on the ultimate creative platform.
