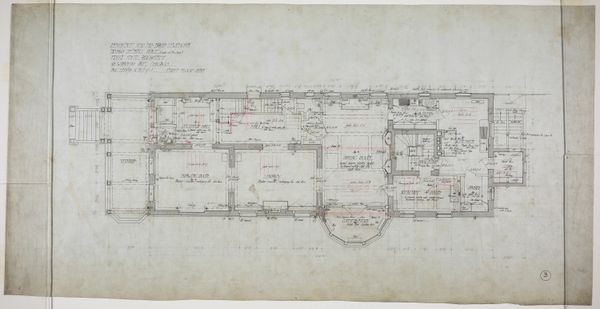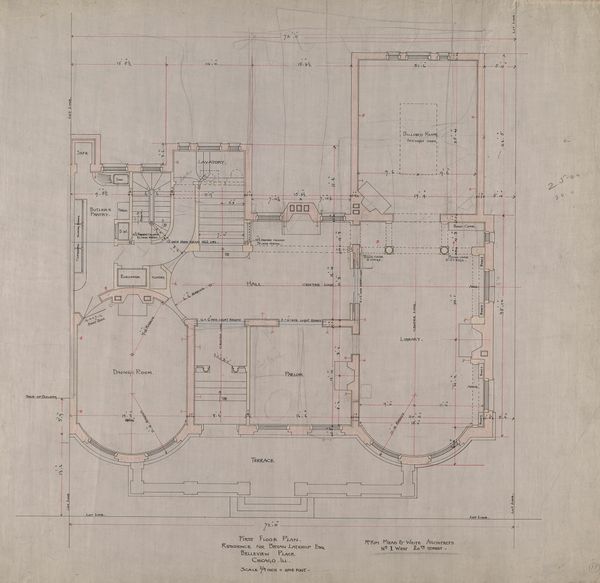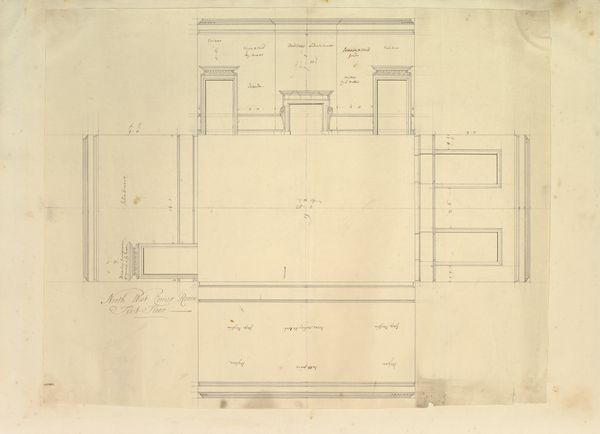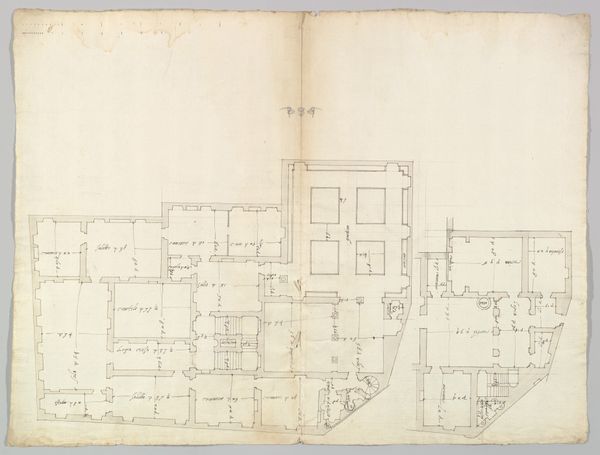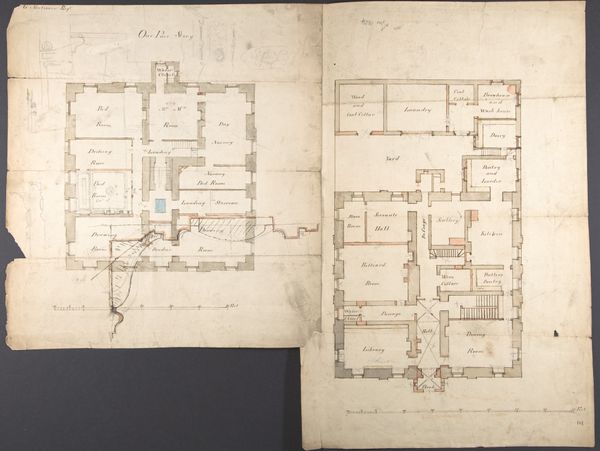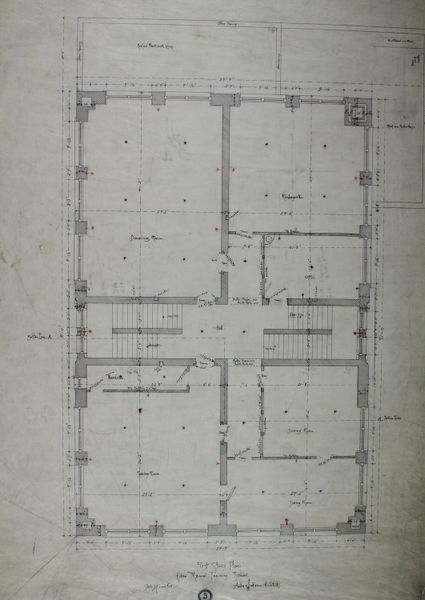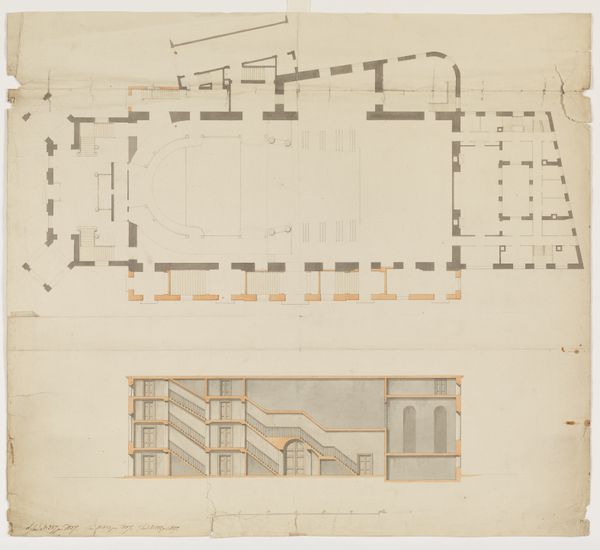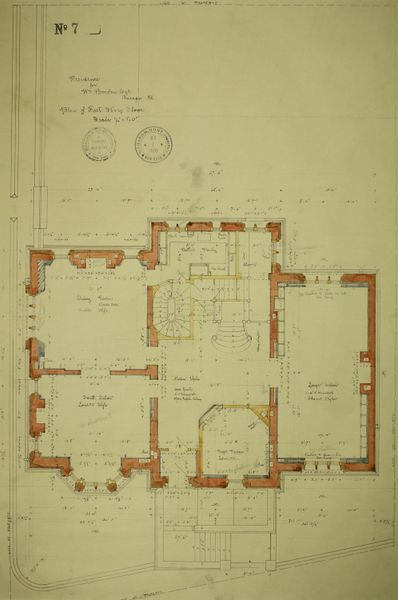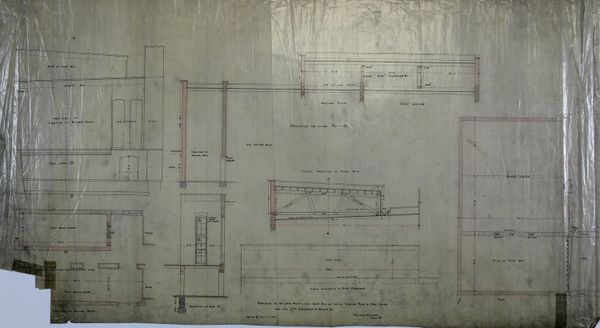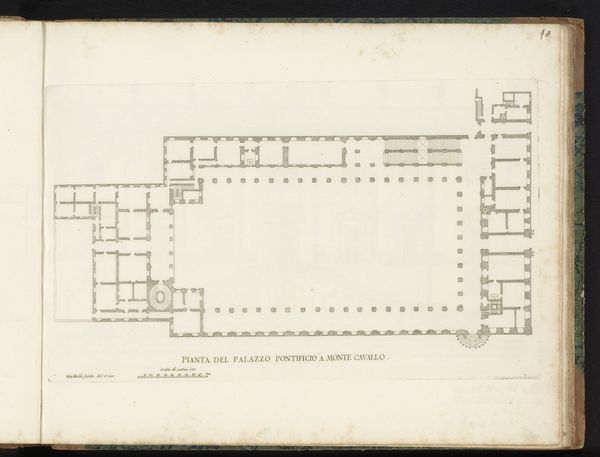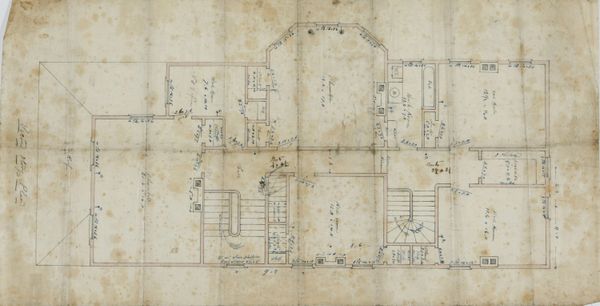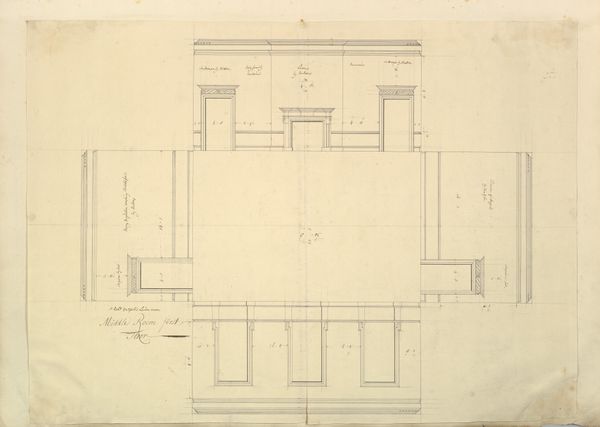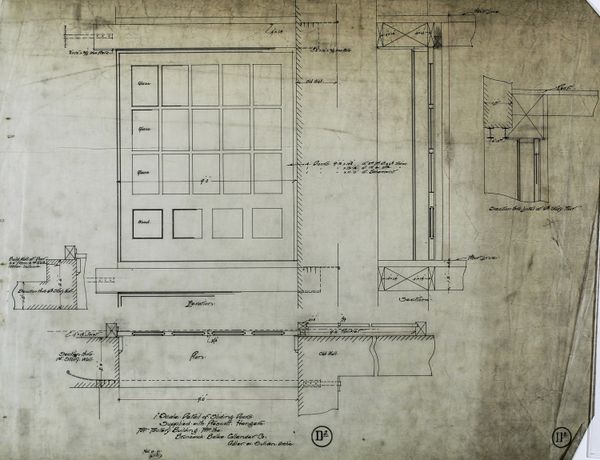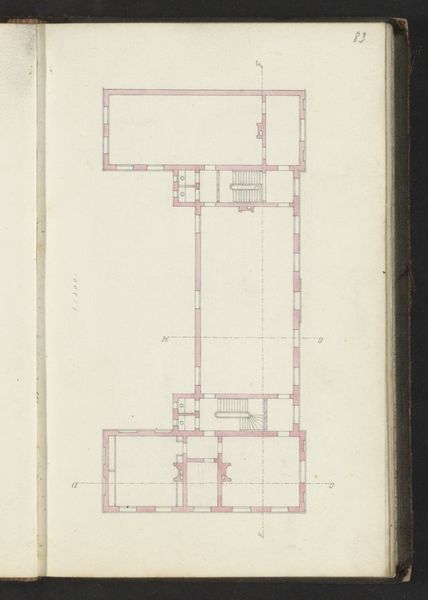
Oakland Avenue Railroad Station, Chicago, Illinois, First Floor Plan 1886
0:00
0:00
drawing, ink, pencil, architecture
#
architectural sketch
#
drawing
#
ink
#
pencil
#
line
#
architecture
Dimensions: 61 × 92.1 cm (24 × 36 1/4 in.)
Copyright: Public Domain
Editor: Here we have a first-floor plan for the Oakland Avenue Railroad Station in Chicago, Illinois, dating back to 1886. It’s rendered in ink and pencil by Adler & Sullivan, Architects. The precision of the lines and labeling is really captivating. How do you interpret this work? Curator: Architectural drawings are always fascinating; they offer more than just spatial representation. Blueprints and plans speak volumes about societal values, aspirations, and the subtle narratives embedded in designed spaces. For example, note the emphasis given to certain rooms, and what might they tell us about the function and importance of this railroad station in the community's memory? Editor: That’s a great point. The waiting rooms seem prominently featured. Does that indicate their significance to travelers back then? Curator: Precisely! Waiting rooms weren’t just spaces for transit; they were thresholds, transition zones rich with emotion – anticipation, farewells. This space marks the human connection point for people waiting on the edge between staying and going, between stability and possibility. It is interesting to see how much square footage that this transition space occupies relative to more functional space. Editor: I see it! The emphasis reveals how central such rooms were to the entire travel experience, imbued with social significance, a physical embodiment of human stories. The dimensions also point to insights related to socioeconomic trends in the region. I am curious... the architectural details like the placements and adjacencies of different rooms...what do they reflect, symbolically? Curator: Placement can hint at hierarchies. Think about access and adjacency – who had direct access to what, and how the design facilitated or hindered interactions. There is often an unwritten code within these structural representations about movement and purpose. These patterns echo within modern-day floor plans, and they represent continuities. Editor: I've never thought about architectural plans as bearing emotional weight or cultural memories! Thanks for enriching my perception. Curator: Indeed! Recognizing these underlying symbolic features can bring a deeper understanding, making this "simple" plan become an elaborate tale!
Comments
No comments
Be the first to comment and join the conversation on the ultimate creative platform.
