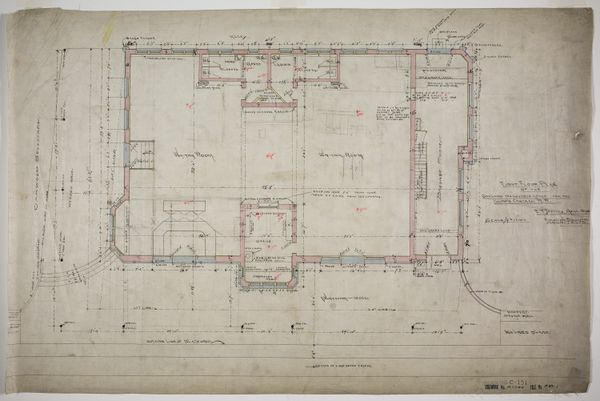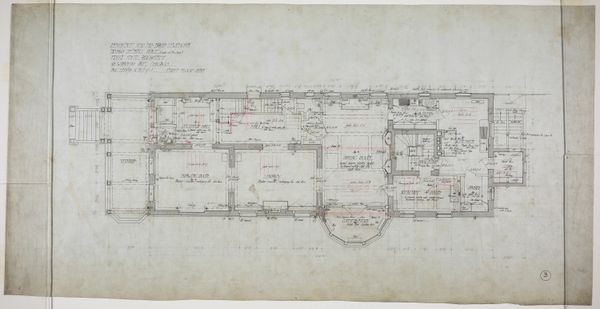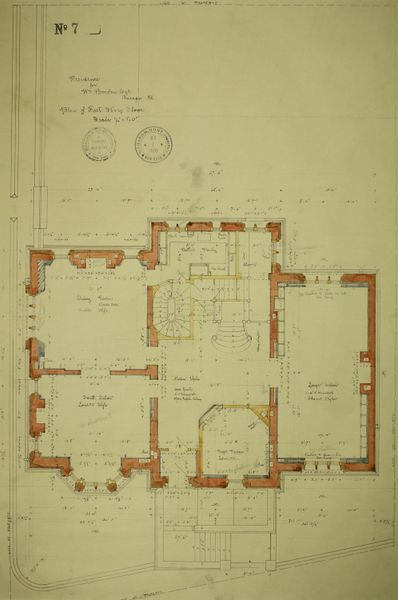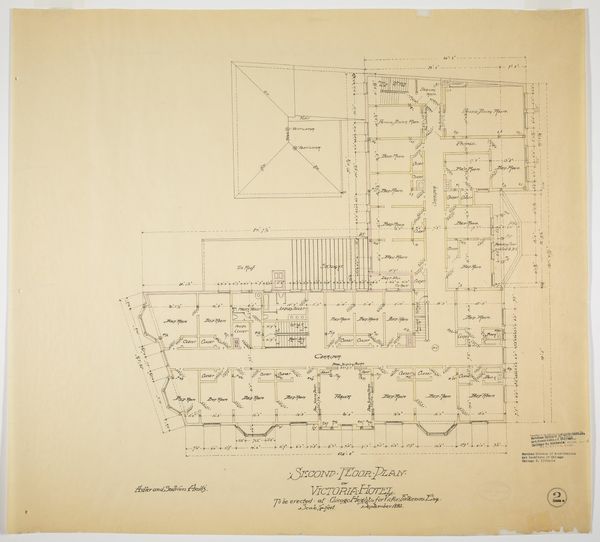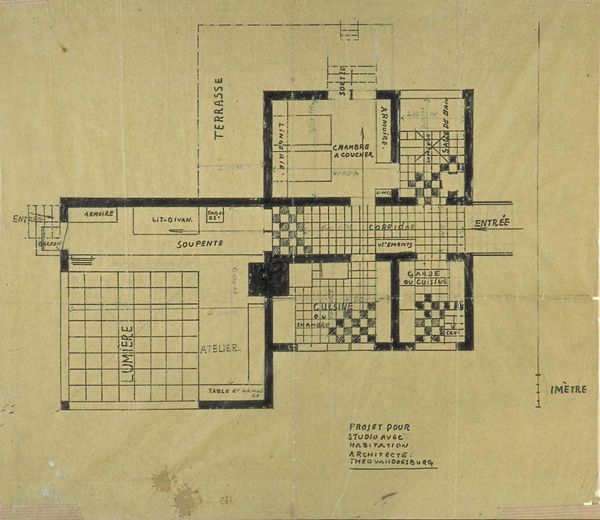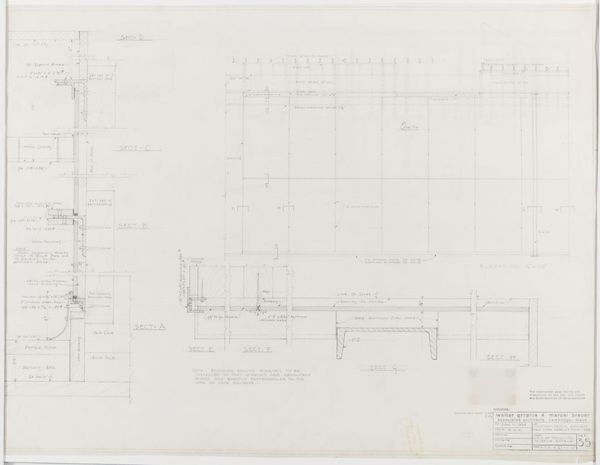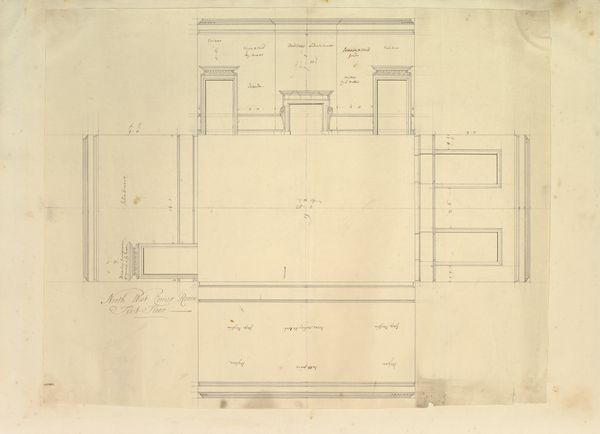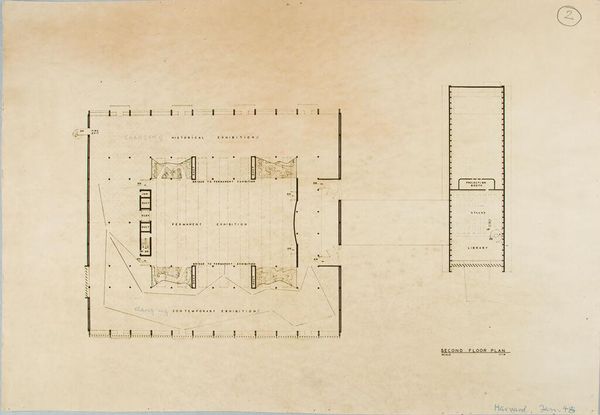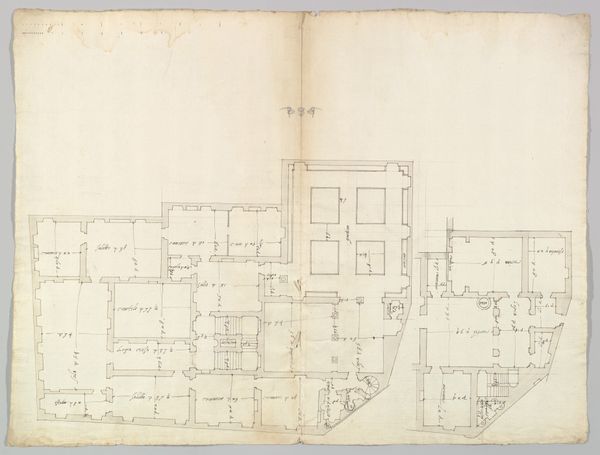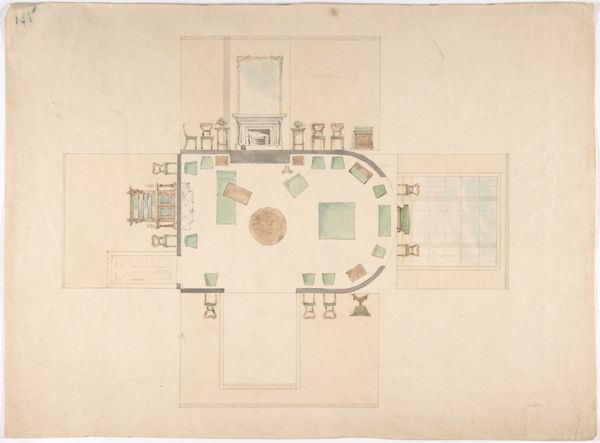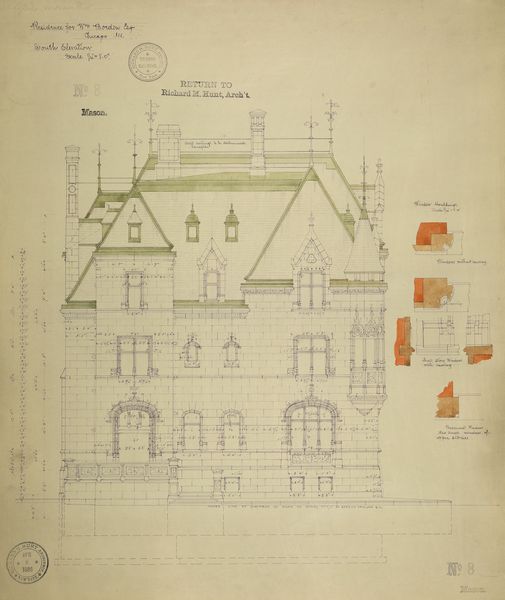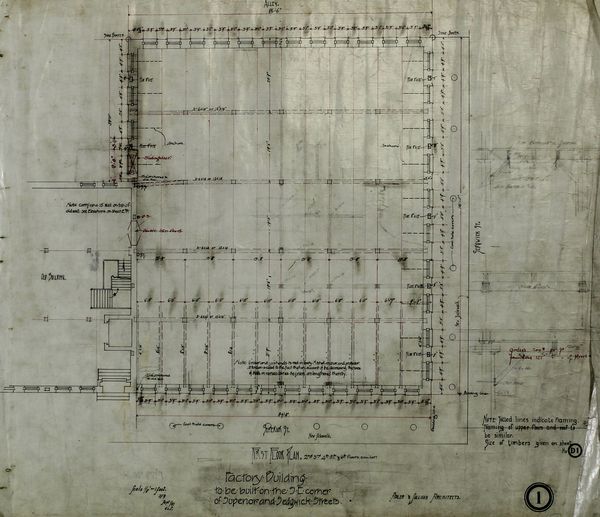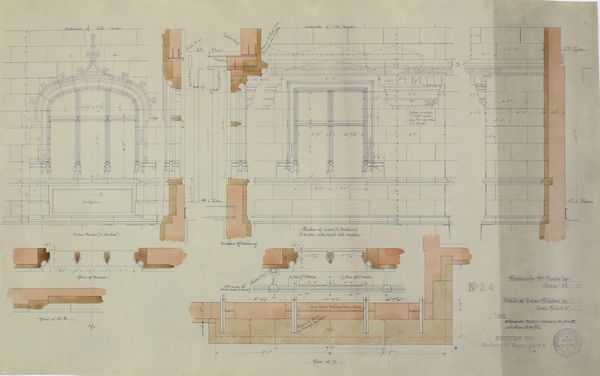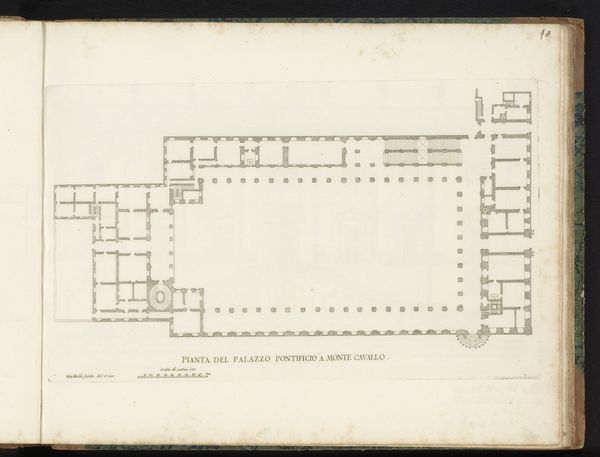
Bryan Lathrop House, Chicago, Illinois, First Floor Plan c. 1892
0:00
0:00
drawing, pencil, architecture
#
drawing
#
pencil
#
architectural drawing
#
academic-art
#
architecture
Dimensions: 61.4 × 67.5 cm (24 3/16 × 26 9/16 in.)
Copyright: Public Domain
This is a first-floor plan for the Bryan Lathrop House in Chicago, designed by McKim, Mead & White in 1879. It's rendered in pencil and ink, materials that allowed for precision and detail, but also demanded careful, skilled labor. Looking at the plan, you see an elaborate layout: dining room, parlor, library, and even a billiards room. The scale of the house speaks to the wealth and status of its owner, Bryan Lathrop, a prominent Chicago businessman. The plan isn't just lines on paper; it embodies social hierarchy. Consider the number of people required to construct and maintain a building like this. From the architects and skilled tradespeople who built it, to the domestic staff who would have lived and worked here, architecture like this reflects a complex web of labor and social relations. Understanding the process of making helps us see the plan as more than just a design, but as a material manifestation of social and economic forces at play in late 19th-century Chicago.
Comments
No comments
Be the first to comment and join the conversation on the ultimate creative platform.
