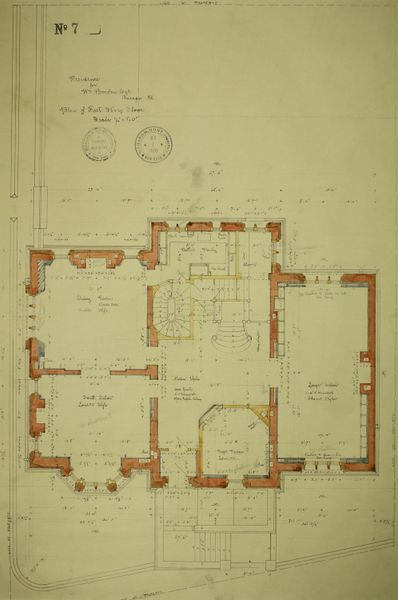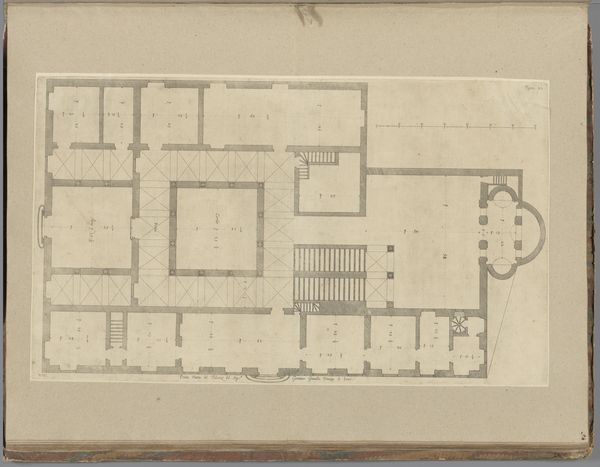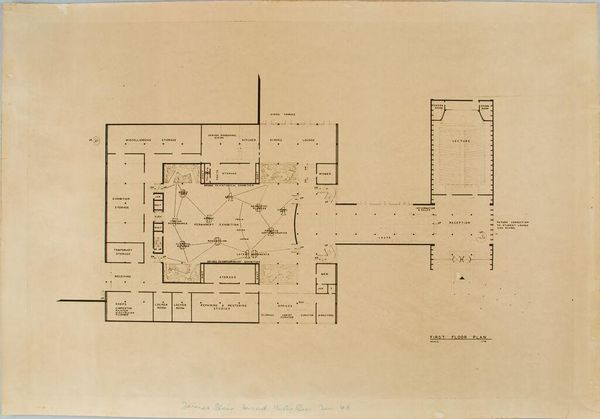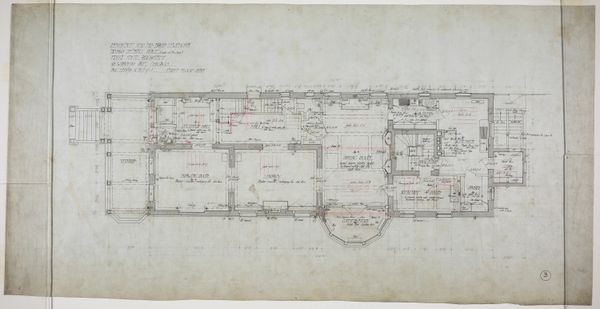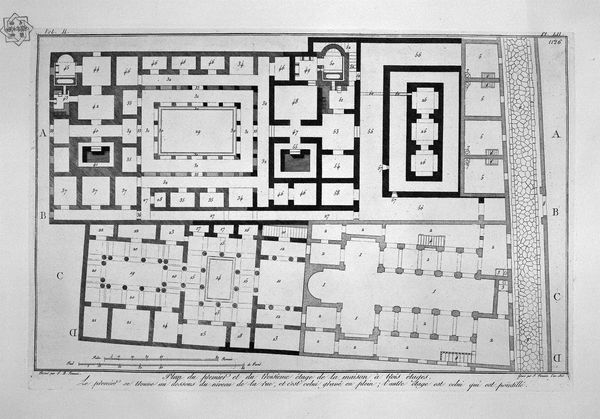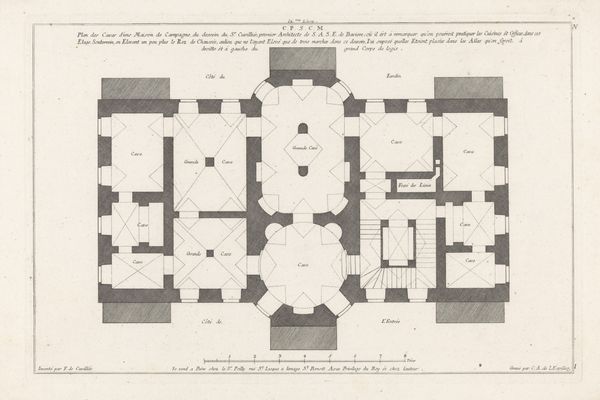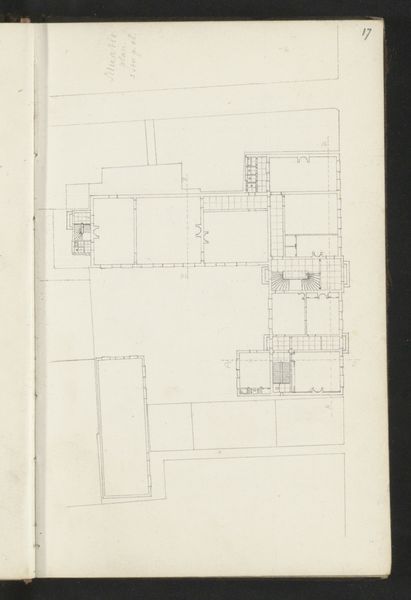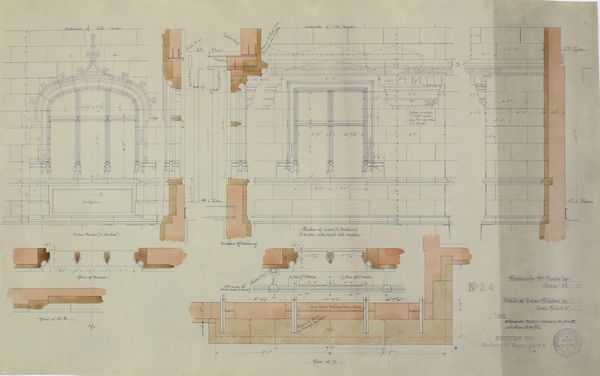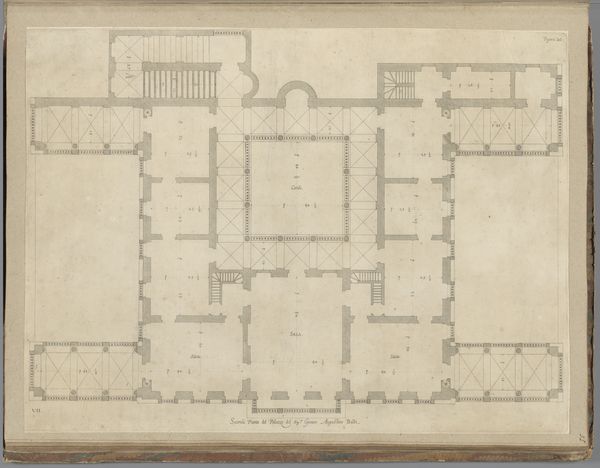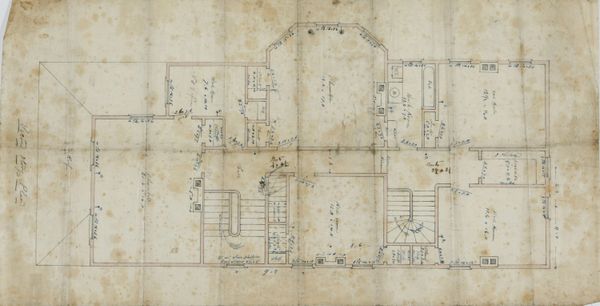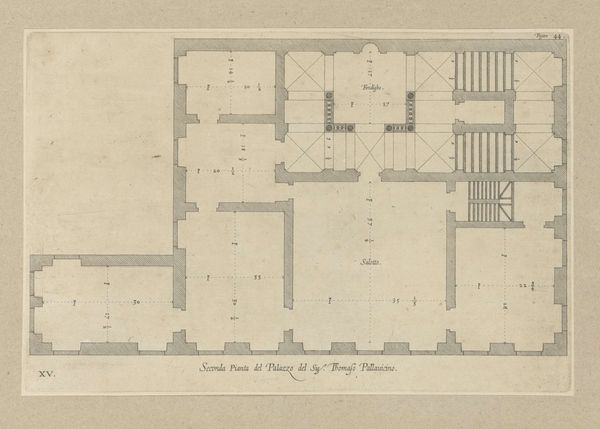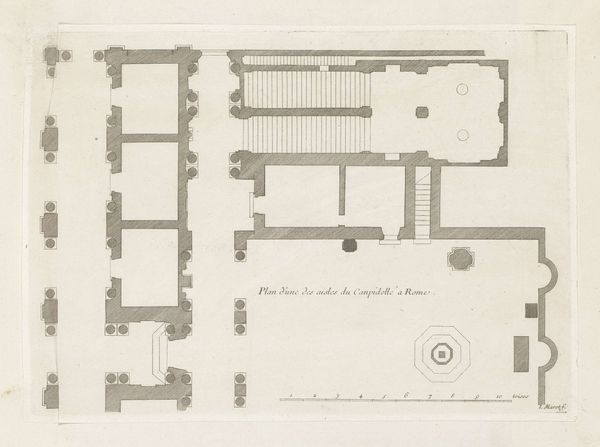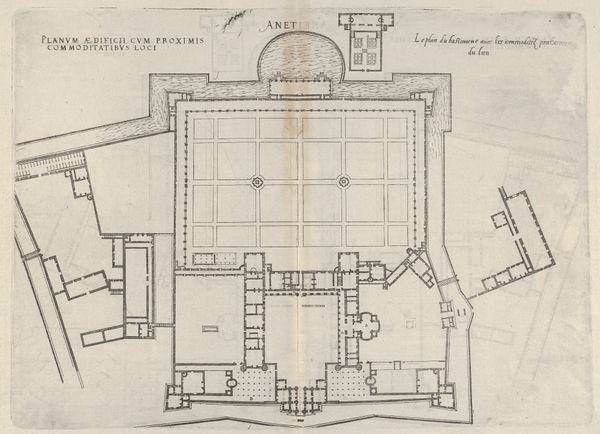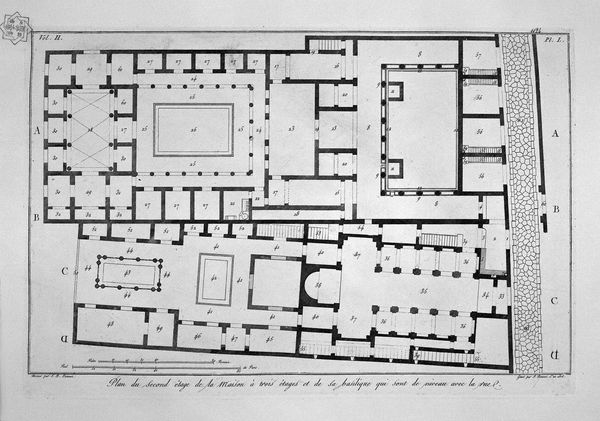
William Borden Residence, Chicago, Illinois, Second Story Plan 1885
0:00
0:00
drawing, ink, architecture
#
architectural sketch
#
drawing
#
16_19th-century
#
architectural plan
#
house
#
ink
#
geometric
#
architect
#
architecture model
#
architectural section drawing
#
architectural drawing
#
line
#
architecture
Dimensions: 44.5 × 61 cm (17 1/2 × 23 3/4 in.)
Copyright: Public Domain
Editor: Here we have Richard Morris Hunt’s "William Borden Residence, Chicago, Illinois, Second Story Plan," created in 1885, rendered in ink. It’s an architectural drawing, quite detailed; almost like a coded map. What aspects stand out to you, looking at the pure composition? Curator: Immediately, I am struck by the tension between the geometric rigidity of the overall structure and the subtle curves introduced in elements such as the rotundas and spiral staircase. Consider how the ink lines delineate space and form, establishing a clear hierarchy of rooms and circulation paths. Note also the delicate washes that define the boundaries, creating a dialogue between line and surface. What does that choice evoke in you? Editor: I suppose that tension makes it dynamic; it's not just a static grid. The curved elements are much softer; but where does the colour fit into all of that? Curator: The restrained palette of yellow and ochre serves as a system to organise these rooms in subtle ways; not strictly functional, but purely based on affect and appearance. Colour highlights key architectural features and the hierarchy and organisation is an exercise in semiotics. The drawing becomes more than just a practical document, don’t you agree? Editor: That’s an interesting take! It's a great reminder that even technical drawings can be viewed through the lens of artistic expression. Thanks! Curator: Indeed, the interplay of form, line, and tone offers a rich aesthetic experience, reminding us that functionality and visual language can coexist harmoniously.
Comments
No comments
Be the first to comment and join the conversation on the ultimate creative platform.
