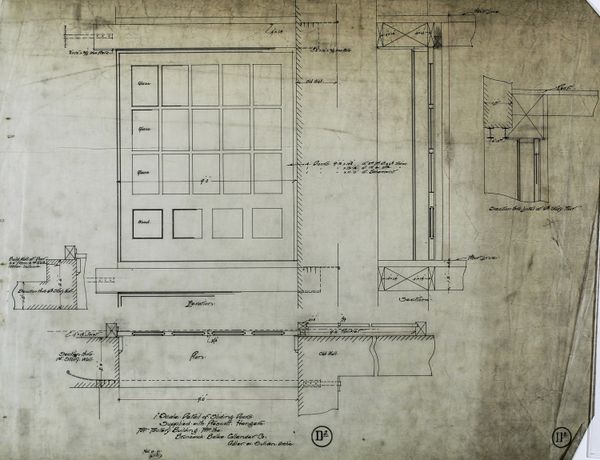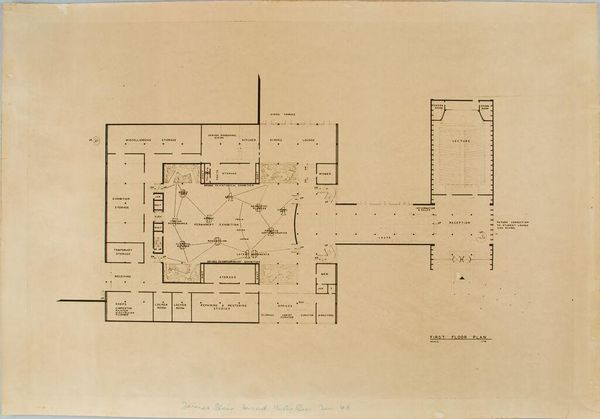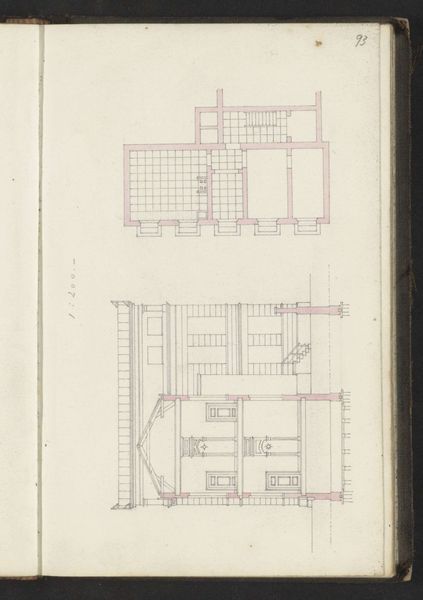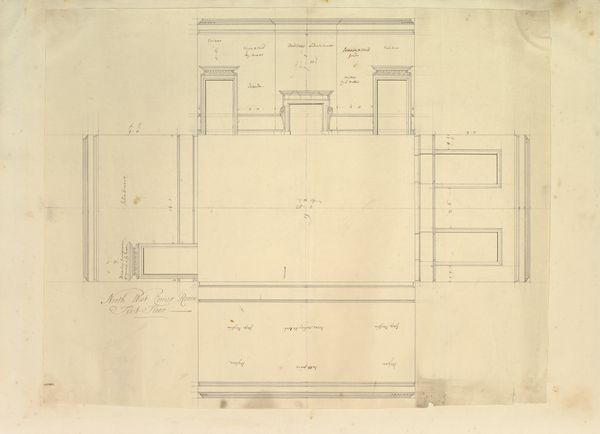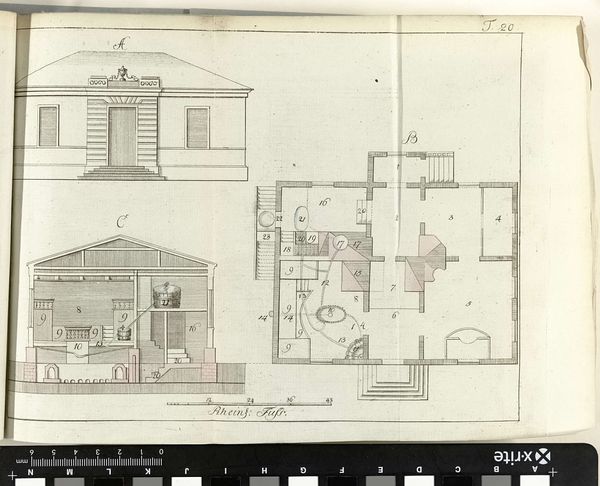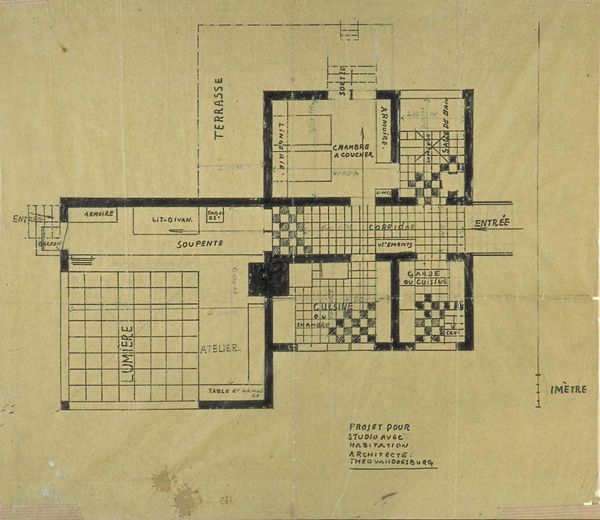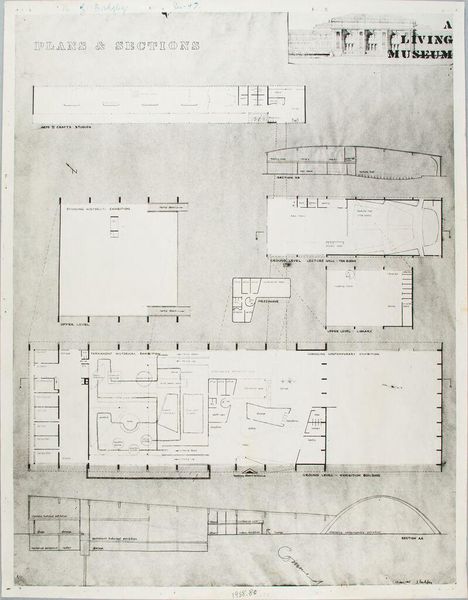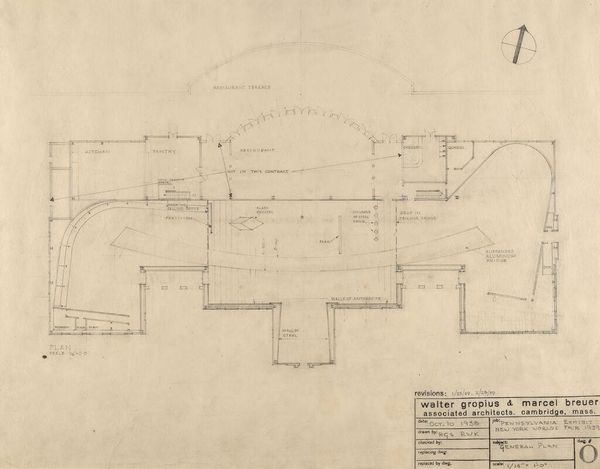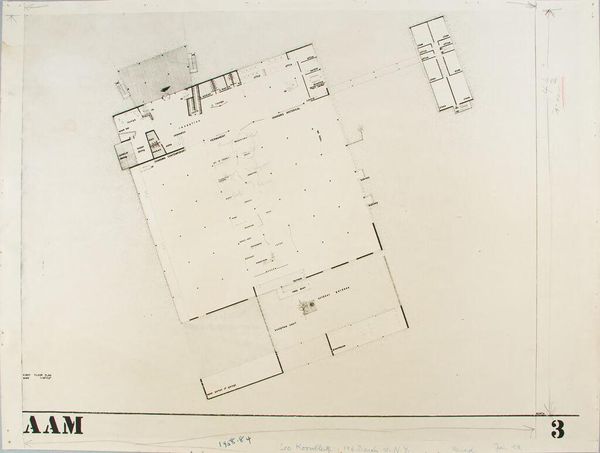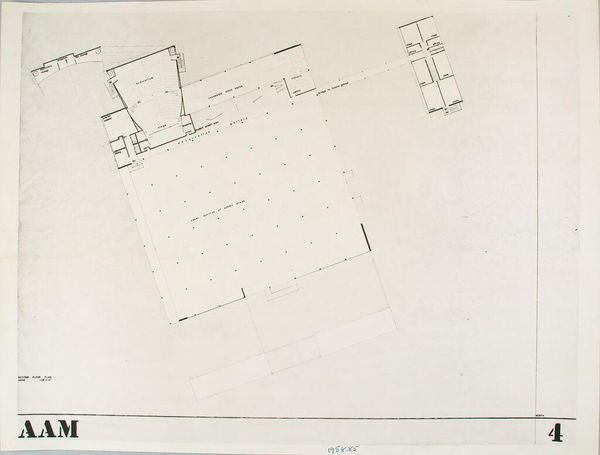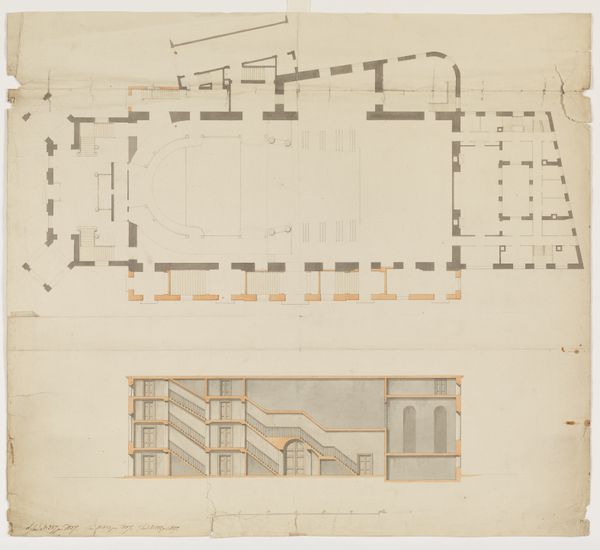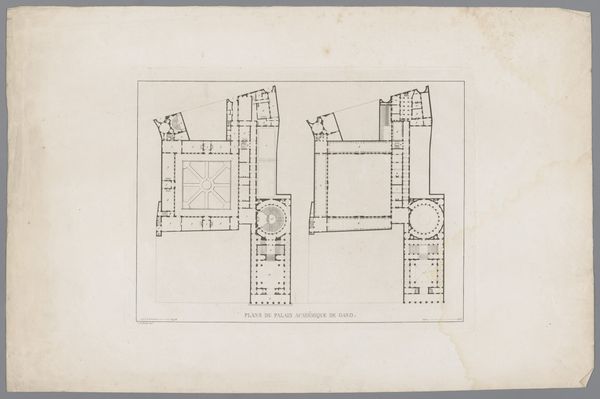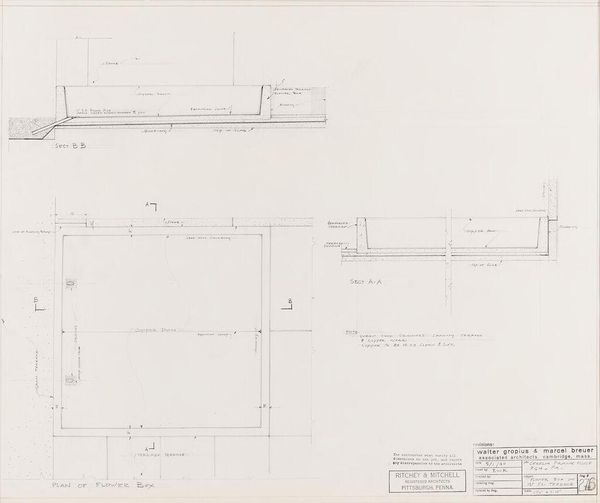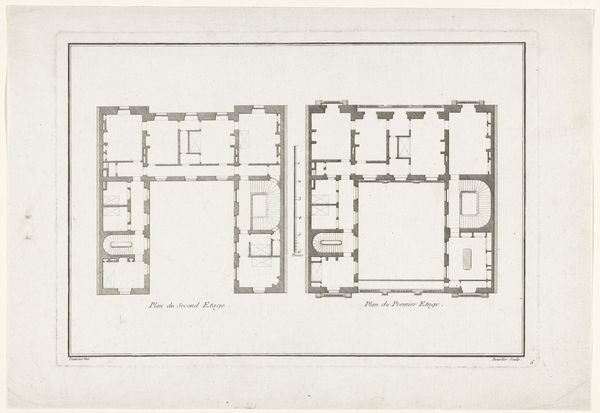
Second floor plan 1948
Copyright: CC0 1.0
Curator: This is James Blair's "Second Floor Plan," an architectural drawing of the Harvard Art Museums. It's fascinating to consider the labor, the calculations, all the human effort distilled into this blueprint. Editor: The linear precision and geometric forms are striking. It feels like a visual echo of the Bauhaus aesthetic, a temple to rational design, but also hints at the complex flow of people and ideas. Curator: Absolutely. And looking at the different exhibition spaces—historical, permanent, temporary—one can imagine the curatorial decisions, the negotiations over space and display, and ultimately, the shaping of public perception. Editor: The library seems particularly important, doesn't it? Positioned almost as a sanctum, reminding us that knowledge and access are central to the museum's identity, the heart of the institution's mission. Curator: Indeed, these plans highlight the museum not just as a space for viewing art, but as a site for knowledge production, for constructing narratives about art and its relation to society. Editor: Seeing it in this stark form makes me reflect on the layers of meaning embedded within these walls. The plan is more than just lines; it's a cultural artifact in itself. Curator: Precisely. It reveals so much about the institution’s underlying structure. Editor: I leave this drawing with a deeper appreciation for what goes into curating our experience.
Comments
No comments
Be the first to comment and join the conversation on the ultimate creative platform.
