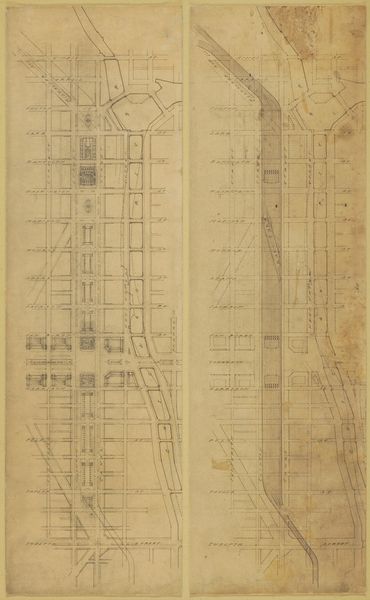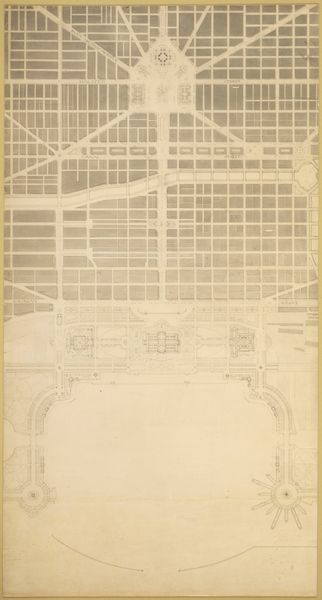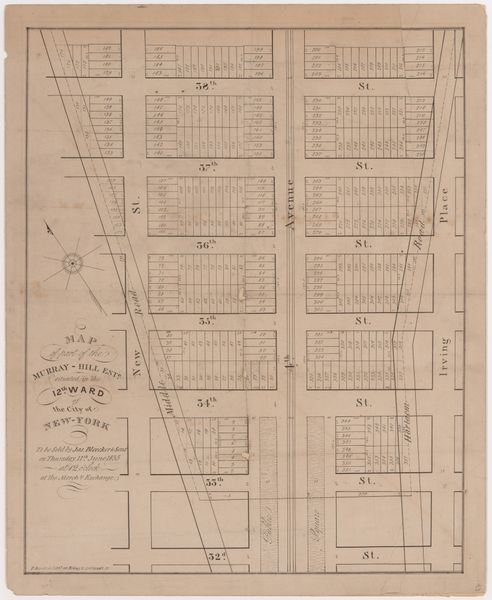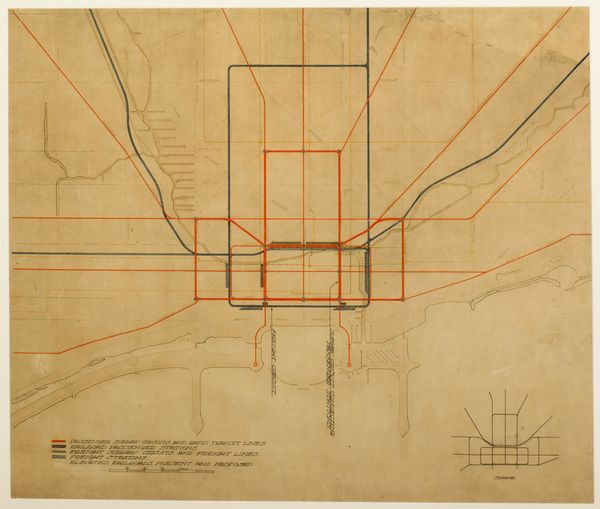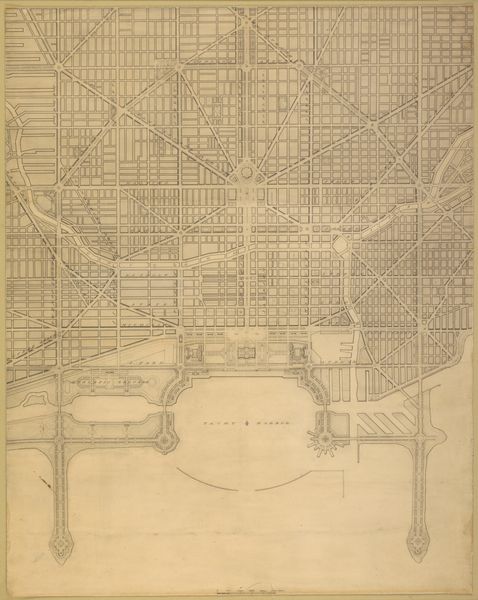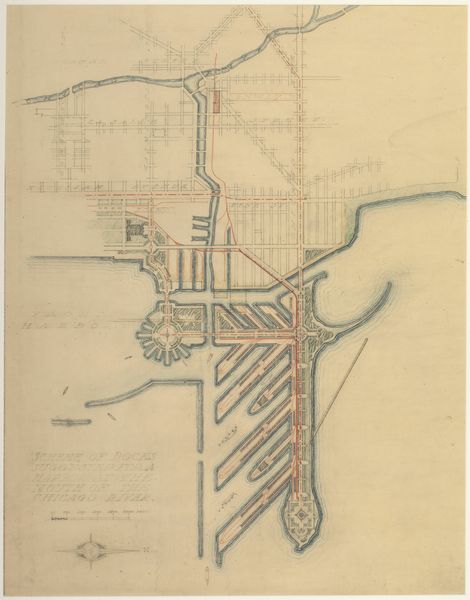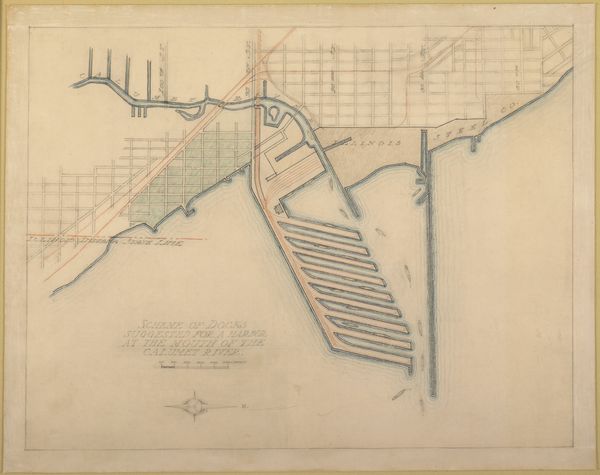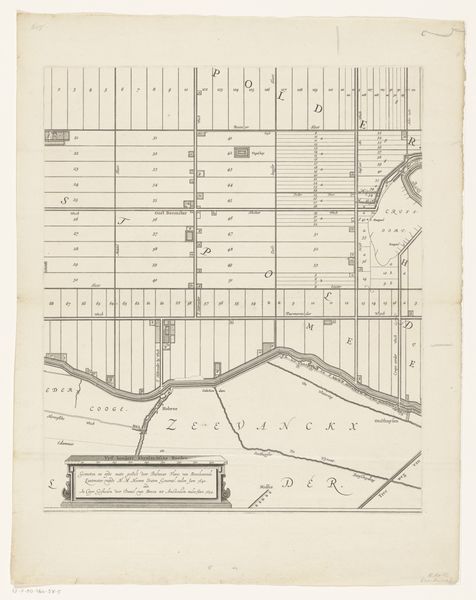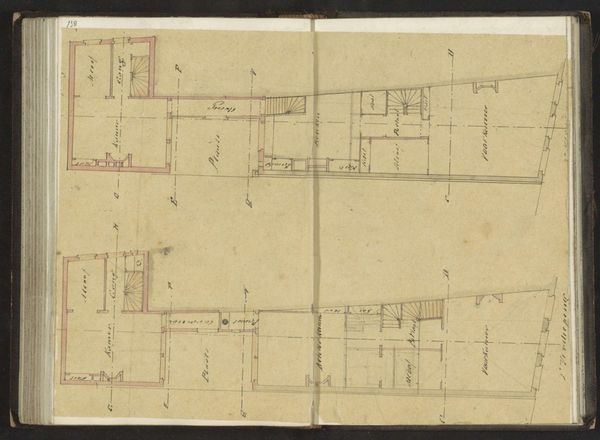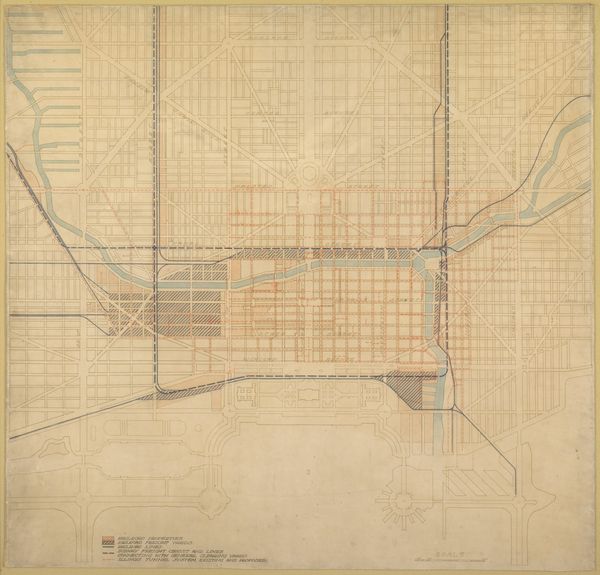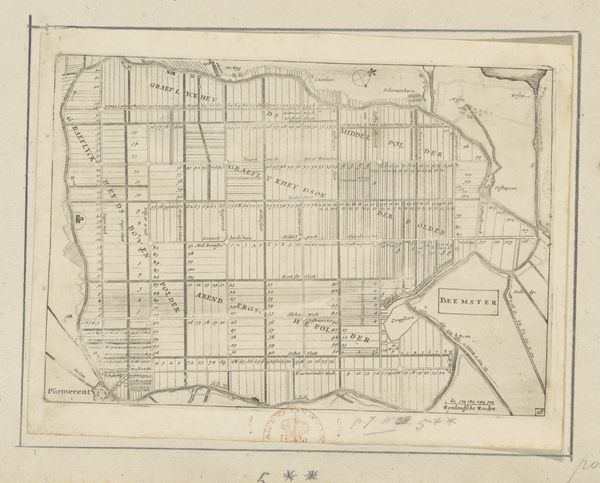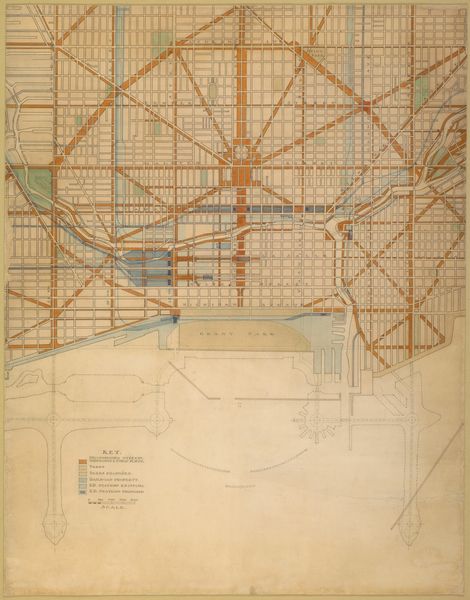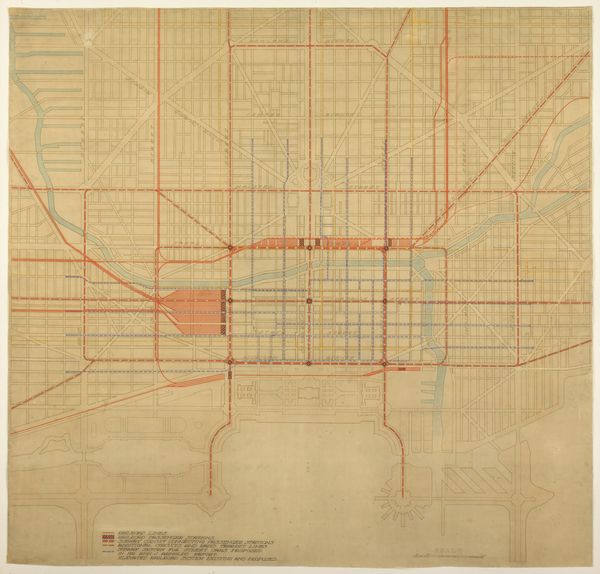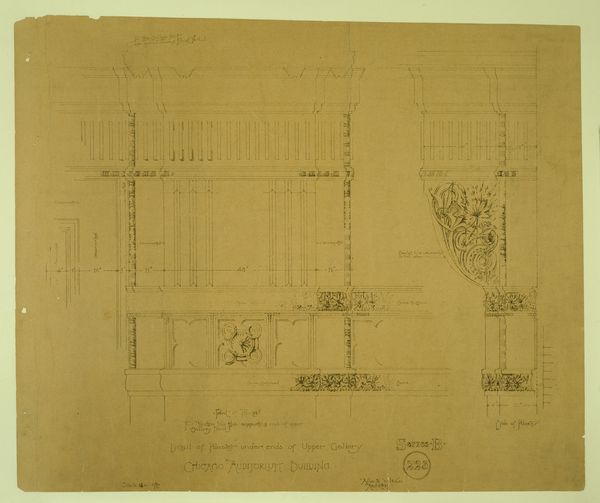
Plate 79 (2 Drawings) from The Plan of Chicago, 1909: Suggested Location and Arrangement of the Railway Passenger Stations West of the River. Overhead Scheme: 1. Plan at Street Level. 2. Plan Above Street Level 1909
0:00
0:00
drawing, paper, ink, architecture
#
architectural sketch
#
drawing
#
aged paper
#
toned paper
#
architectural modelling rendering
#
architectural plan
#
incomplete sketchy
#
paper
#
ink
#
geometric
#
arch
#
architectural section drawing
#
architectural drawing
#
architecture drawing
#
architectural proposal
#
cityscape
#
modernism
#
architecture
Dimensions: 36 × 121 cm (14 × 47 3/4 in.)
Copyright: Public Domain
Daniel Burnham made this drawing called Plate 79 in 1909 to illustrate The Plan of Chicago. The whole thing is rendered with such delicacy, it's almost like a memory, or a dream. The drawing shows two plans for railway passenger stations, one at street level and one above. I love the subtle variations in line weight. It’s clear Burnham wasn’t just drafting; he was thinking through the act of drawing, using the quality of the line to suggest depth and shadow. Look at how the diagonal lines indicating railway tracks cut across the grid of streets. The lines pull your eye through the space, creating a real sense of movement. It reminds me a bit of Paul Klee, actually. Klee’s Bauhaus drawings have a similar interest in the poetics of the line. Ultimately, both Burnham and Klee show us how plans are never just about the thing that is planned. They are about the process of planning itself.
Comments
No comments
Be the first to comment and join the conversation on the ultimate creative platform.
