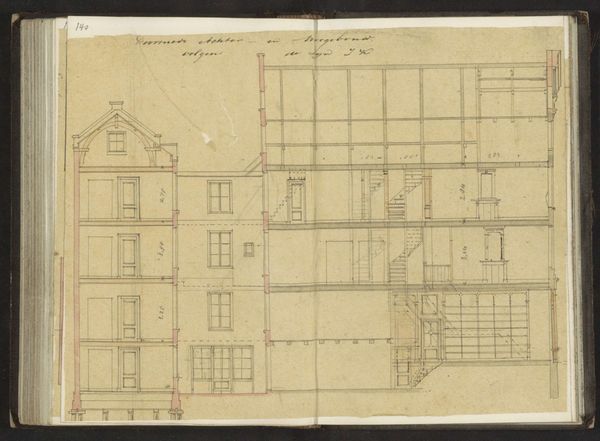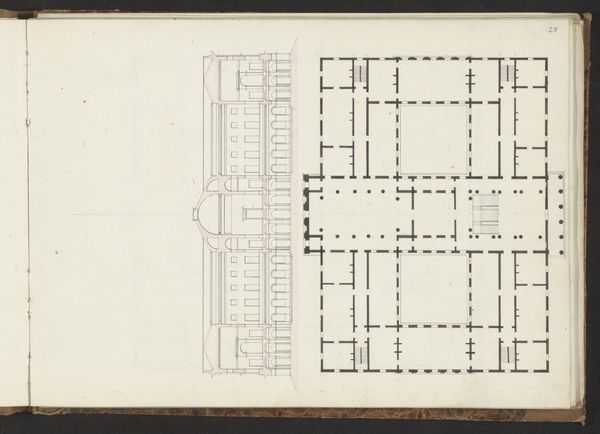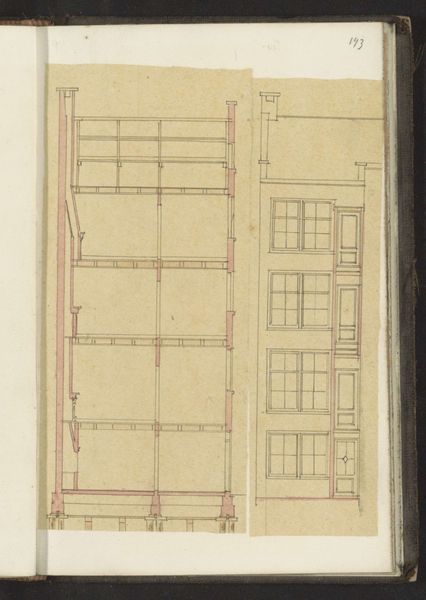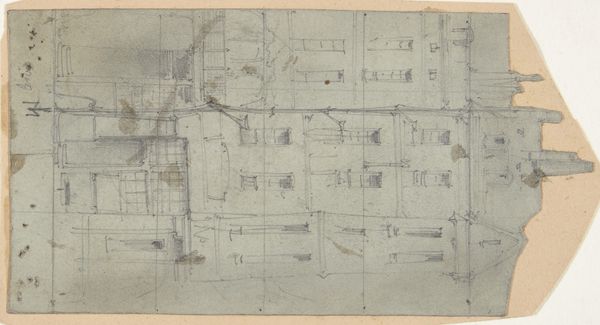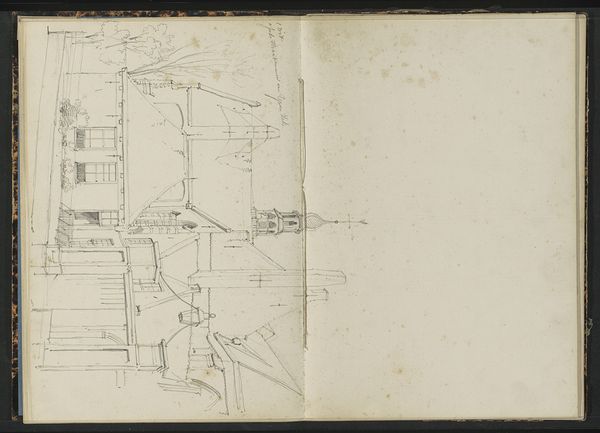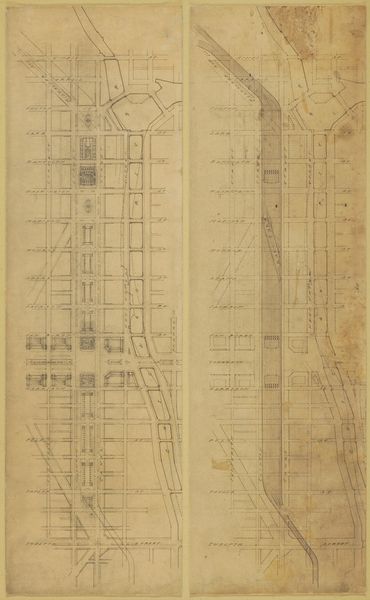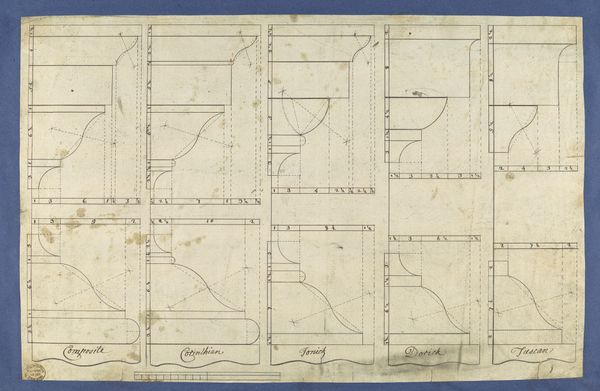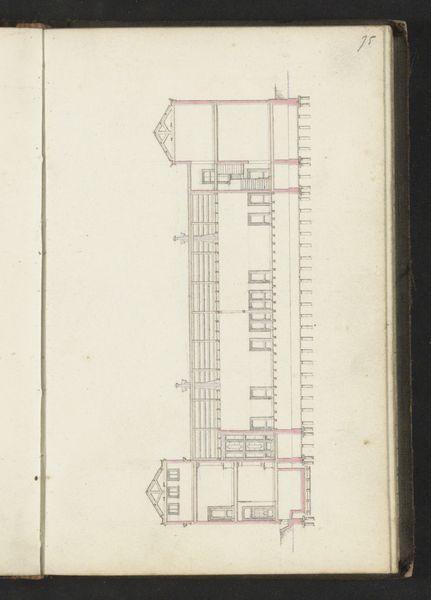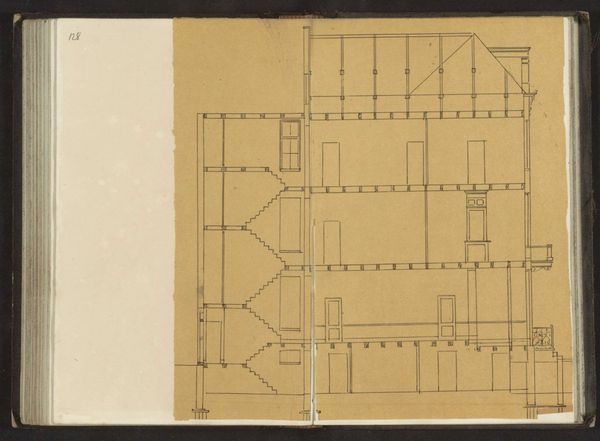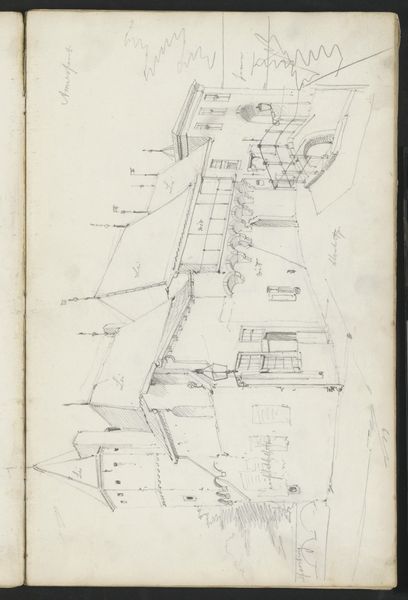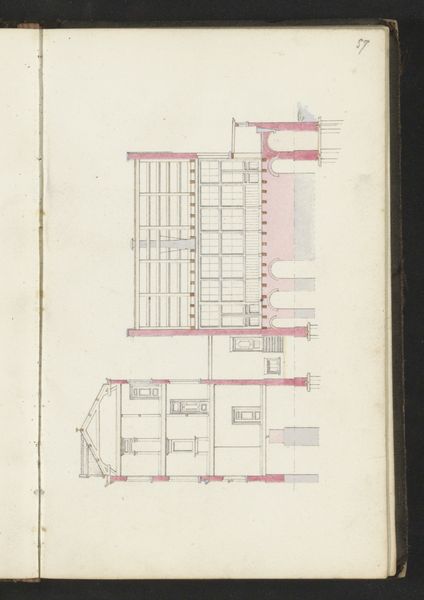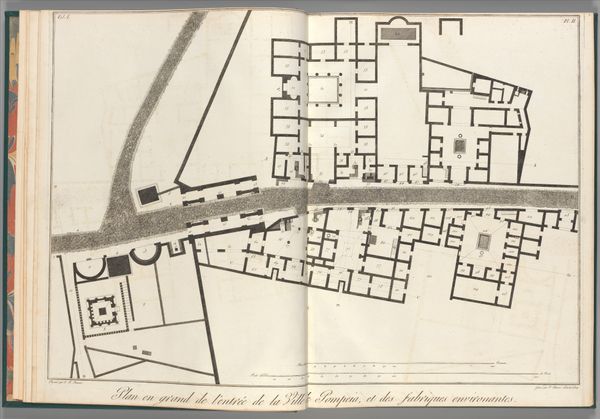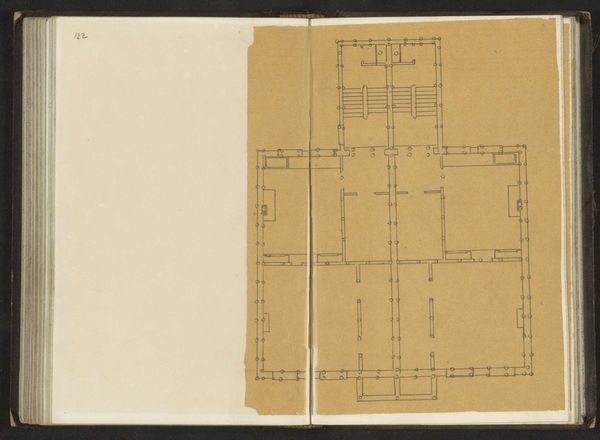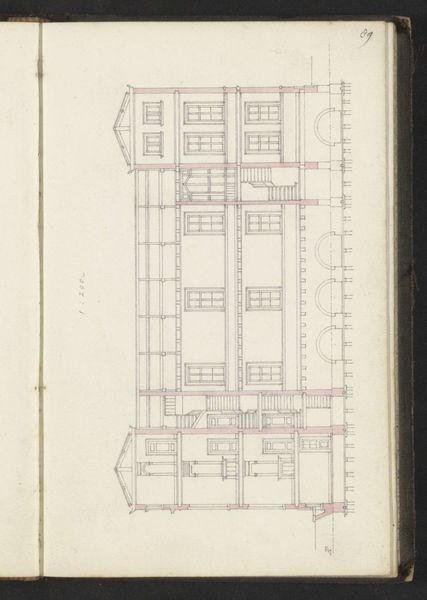
Copyright: Rijks Museum: Open Domain
Curator: Here we have Willem Springer Jr.’s “Plattegronden van een eerste en tweede verdieping,” an architectural sketch rendered circa 1864. It's an intriguing look into the built environment of that time. Editor: It strikes me as something quite intimate—a private peek into a planned space. The aged paper itself lends an air of fragile beauty, like an artifact unearthed. Curator: Absolutely. It’s pencil and what looks like light washes of ink on paper. Springer was working during a period when Neoclassicism heavily influenced architectural design, and you can see that in the geometrical regularity and balanced layout of these floor plans. These sketches are interesting artifacts because they show the means by which people built up environments in a specific period. It wasn’t as planned as many other city grids for example. Editor: You can almost trace the architect's hand and mind at work here. Think of the labor involved – the sharpening of pencils, the mixing of ink. It provides us direct insight into the working methods and how architectural vision transitioned from conception to blueprint during that time. The gridlines speak volumes about the organization of space and labor necessary to give material form to the idea that it tries to capture. Curator: It gives you a good sense of urban life too. You can begin to imagine how these buildings may have impacted societal and cultural exchanges. Perhaps they were intended for a specific social class, a sign of emerging bourgeois aspirations? Or how new housing like this would have impacted more historical forms? Editor: Yes! The inscription of space – who gets to occupy it, what kinds of activities it supports – this connects to production of material goods and its social impact. Seeing it in its current state as well adds a layer—a handmade blueprint touched by time and use. It makes us think about material production. Curator: The architectural drawing gives rise to questions of class, accessibility, and perhaps even societal shifts happening right then and there in the middle of the 19th century. Editor: In a way, we are getting intimate insight into both materials of art-making, as well as material reality-making through architecture. Curator: Agreed. This glimpse into Springer's sketches provides us both with material and social insight. Editor: An unexpected journey through line, space, and history.
Comments
No comments
Be the first to comment and join the conversation on the ultimate creative platform.
