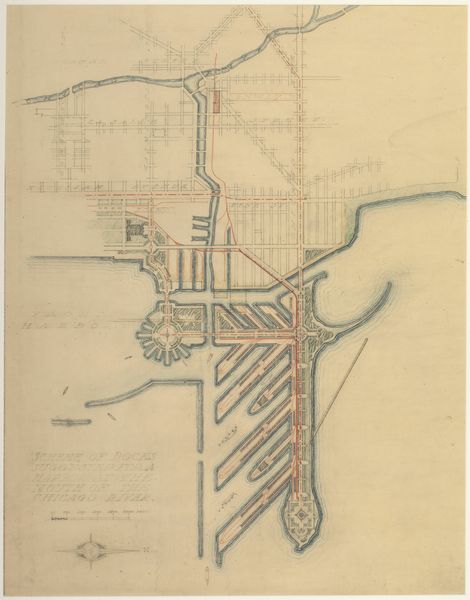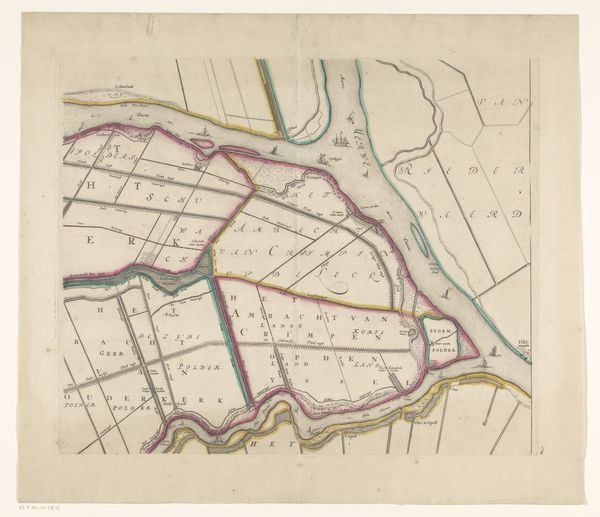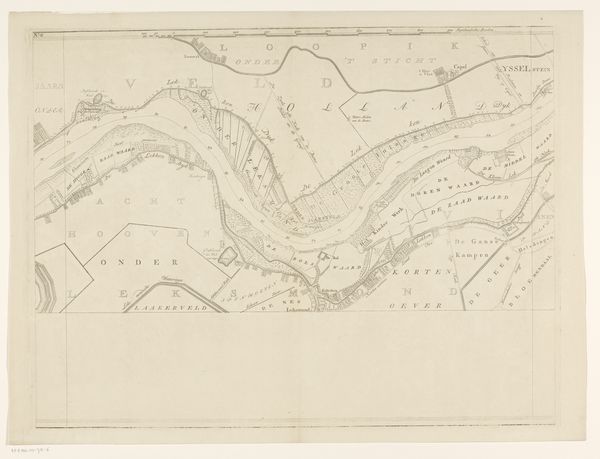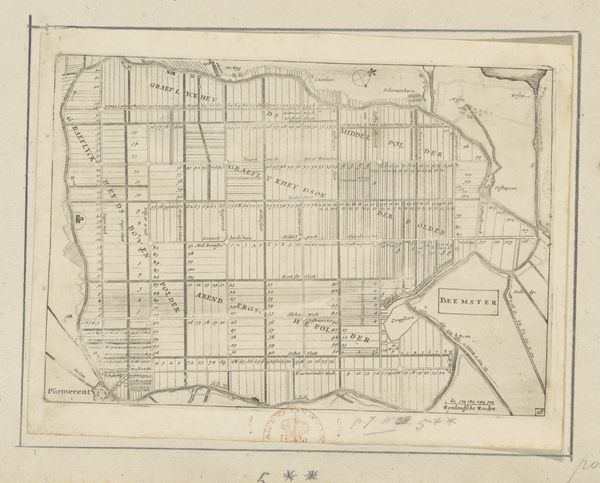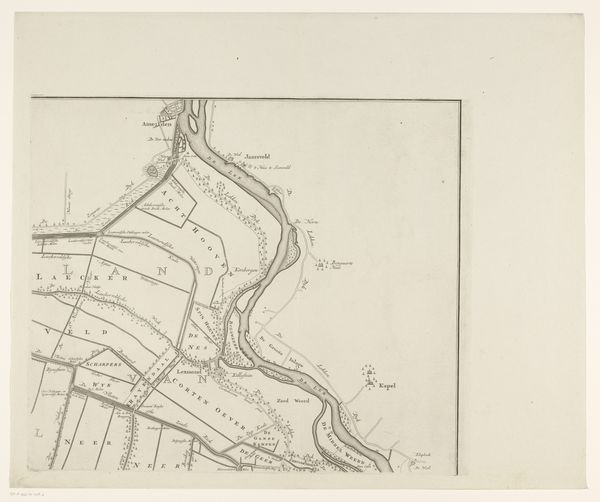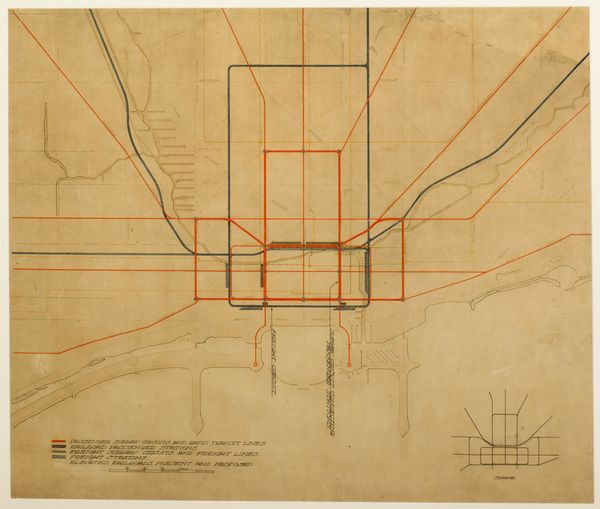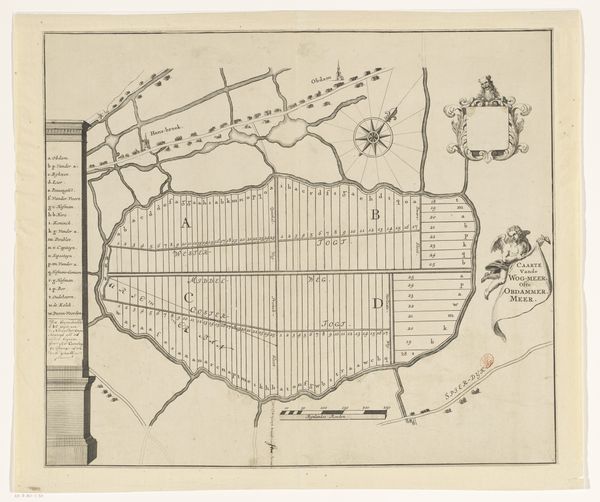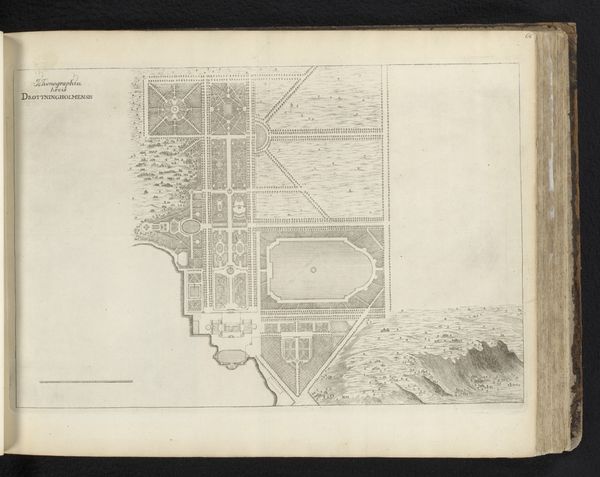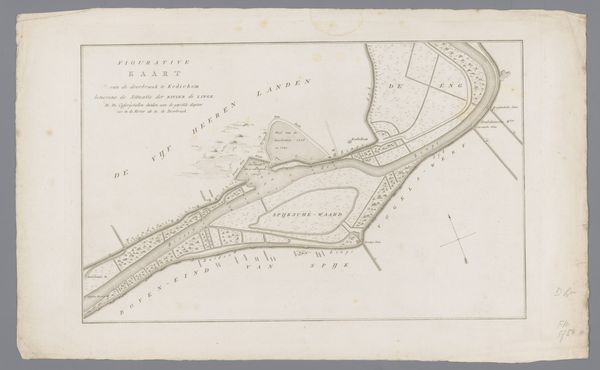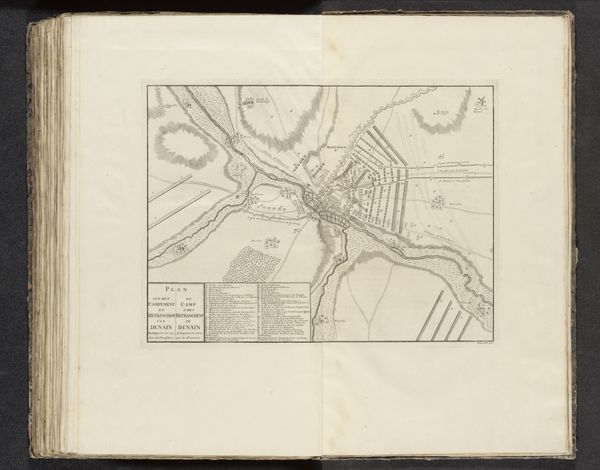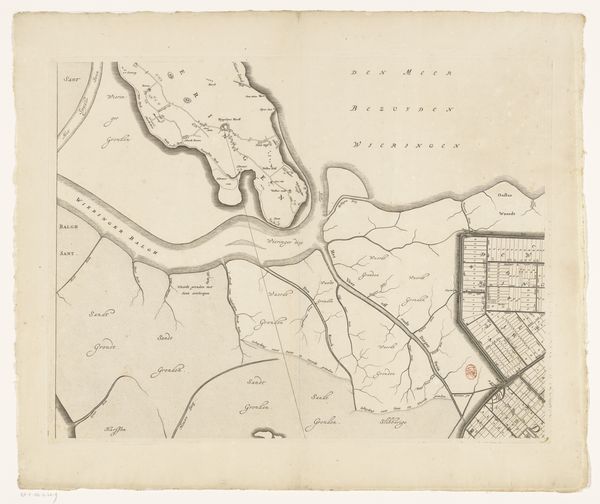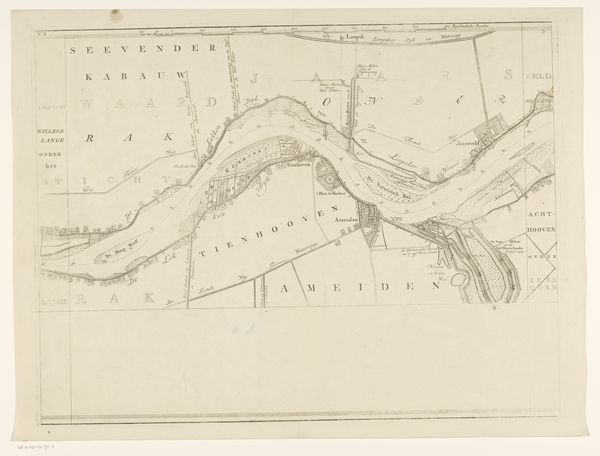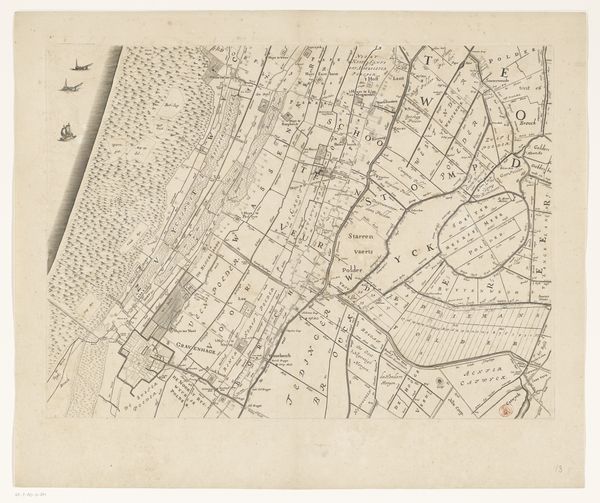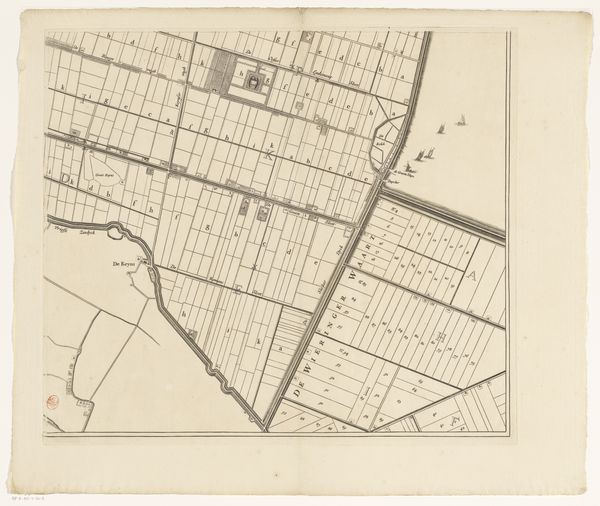
Plate 72 from The Plan of Chicago, 1909: Chicago. Sketch Diagram of Docks Suggested at the Mouth of the Calumet River for Bulk Freight Steamers; Access To Be Had Without Opening of Bridges. 1909
0:00
0:00
drawing, mixed-media, print, paper, graphite, architecture
#
drawing
#
mixed-media
# print
#
etching
#
paper
#
graphite
#
cityscape
#
modernism
#
architecture
Dimensions: 88 × 104.8 cm (34 3/4 × 41 1/4 in.)
Copyright: Public Domain
Curator: This is Plate 72 from Daniel Burnham's "Plan of Chicago," dating back to 1909. It’s a mixed-media piece, incorporating graphite, etching, and print on paper. The artwork resides here at The Art Institute of Chicago. Editor: My initial response is one of awe. There's a subtle harmony to this almost diagrammatic cityscape. It really brings into focus a marriage of technical planning and visionary design. Curator: It is striking how the geometric purity organizes and dictates the spatial composition. Look at the interplay of lines: the rigid grid of the city bleeding into the organic curve of the lake shore. The material variations add to its depth. The red adds tension to the cold lines and water tones. Editor: Yes, that interplay carries symbolic weight, especially considering Chicago's rapid industrialization at the time. Water, the symbolic source of life and trade, meets the grid of human industry. The very layout seems to promise accessibility, as noted in its longer title. It evokes both the promise and the anxieties of early Modernism. Curator: Observe how Burnham deploys line weights and the almost skeletal infrastructure mapped onto the city. His meticulous delineation, using varying line thicknesses to denote significance, speaks volumes about function dictating form. It's not simply a bird's eye view, it is rather the infrastructure blueprint for how bulk materials are transported to create an industrial complex. Editor: Absolutely. And I think that emphasis on the "how" reveals much about the city’s aspirations. The image implicitly positions Chicago as a pivotal nexus of commerce, relying on, even celebrating, industry. The linear layout of the dockyards resembles not only transport lines, but possibly an assembly line and ultimately creating a coherent narrative. Curator: Considering the graphic structure, it's hard not to see it as a futurist statement. Though anchored in its own time, its streamlined forms are an assertion of progressive design and efficient functionality. What is intriguing is to juxtapose this diagram against contemporary views and imagine the fulfillment and adaptation of this bold architectural blueprint. Editor: And in that regard, studying the symbols—the organized chaos, the intersection of nature and artifice— offers insight into not just Chicago's past, but its continued pursuit of an ever-brighter industrial future. Curator: Yes, indeed. Thinking through the planar relationships, one understands better the essence of early twentieth-century urbanism as an exercise in precision and controlled expansion. Editor: I agree. Examining how symbols adapt can unlock further insights into humanity’s relationship with progress, which adds yet another dimension to Burnham's original vision.
Comments
No comments
Be the first to comment and join the conversation on the ultimate creative platform.
