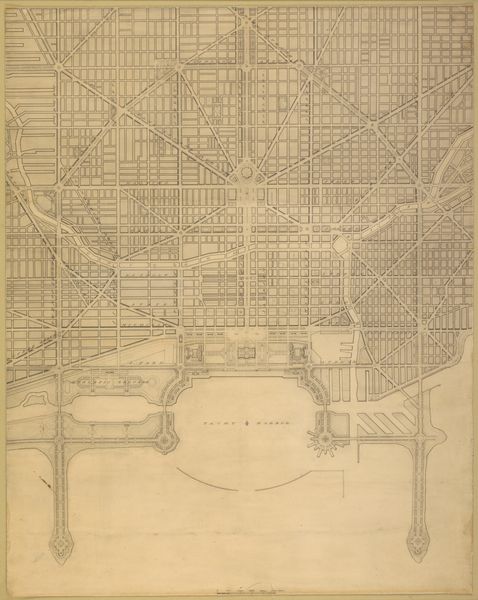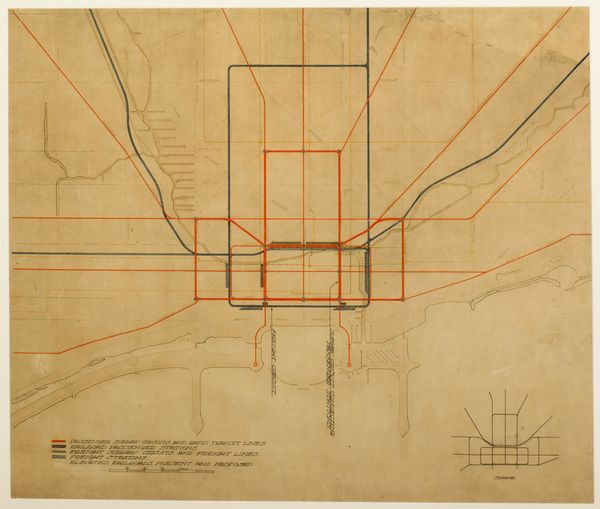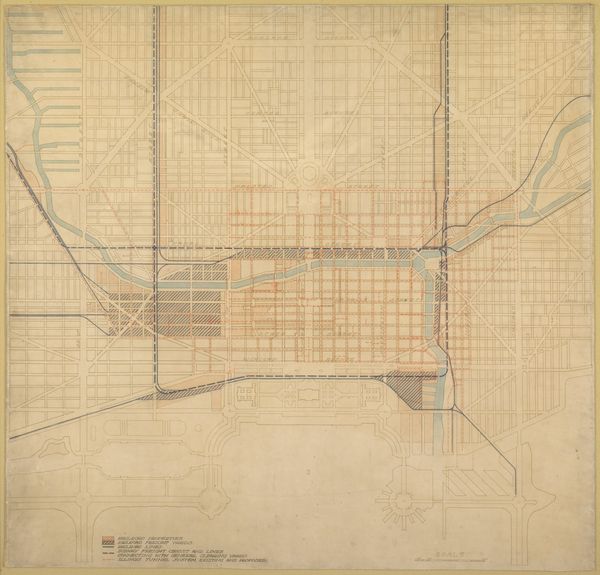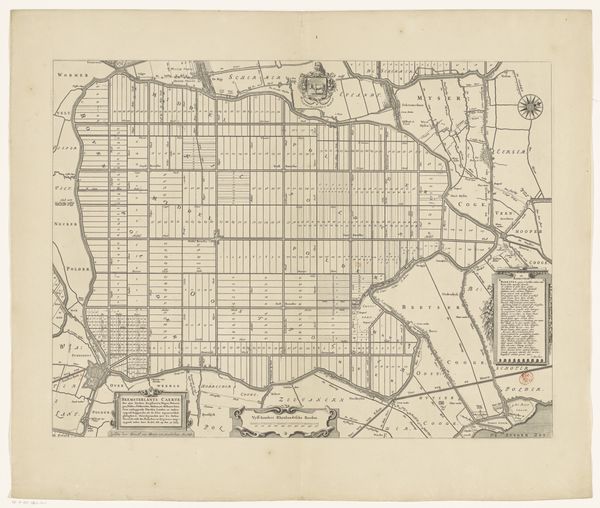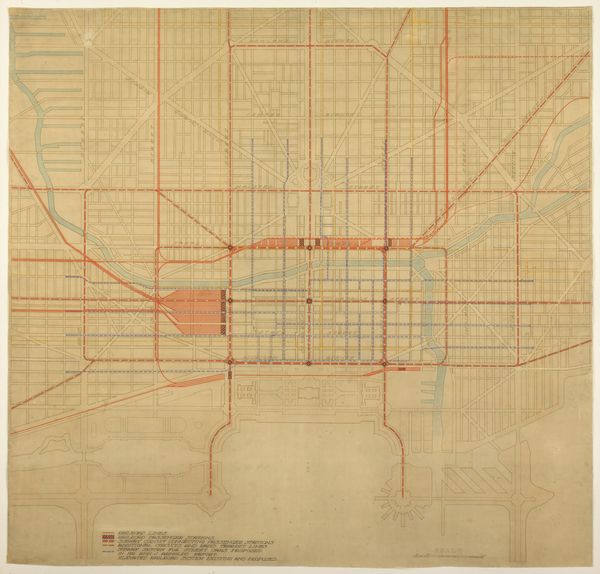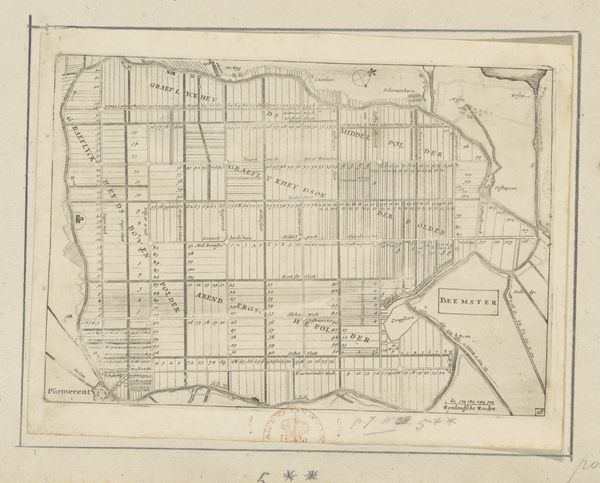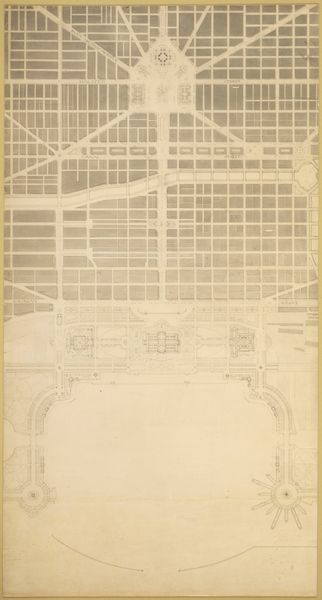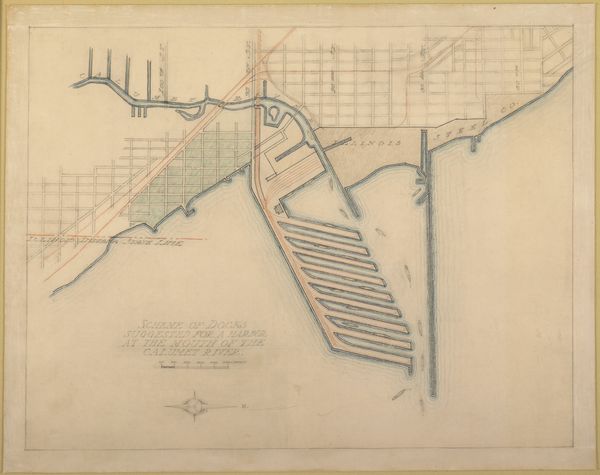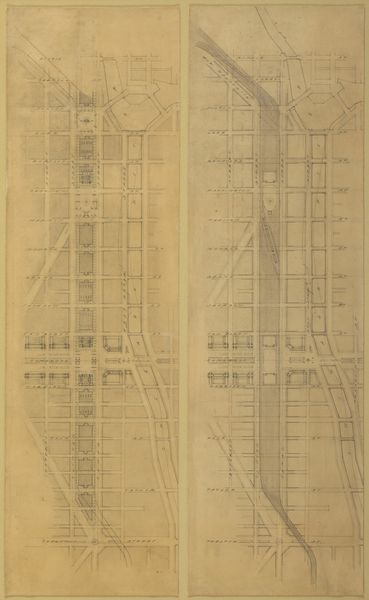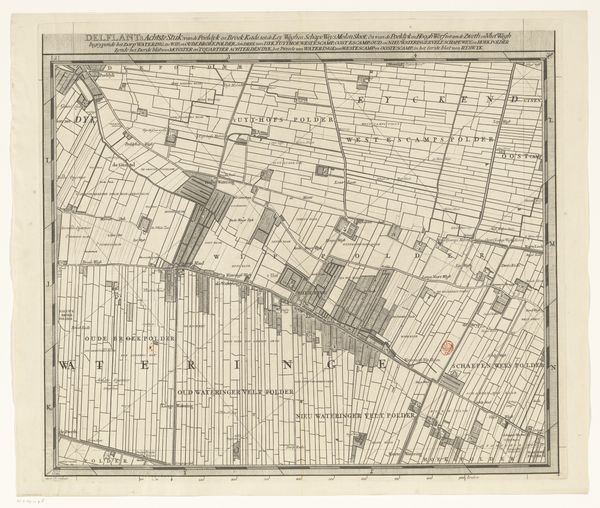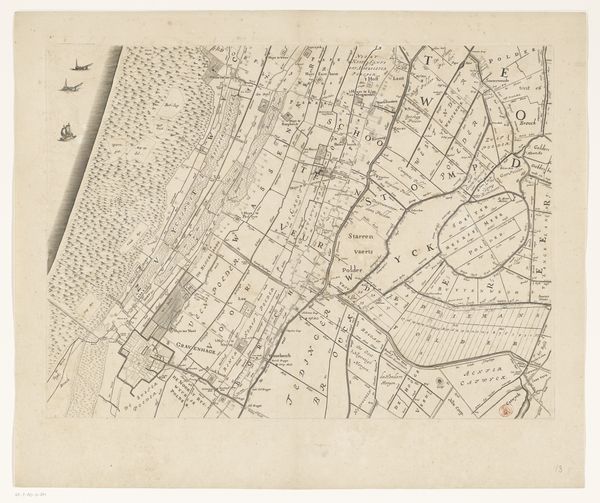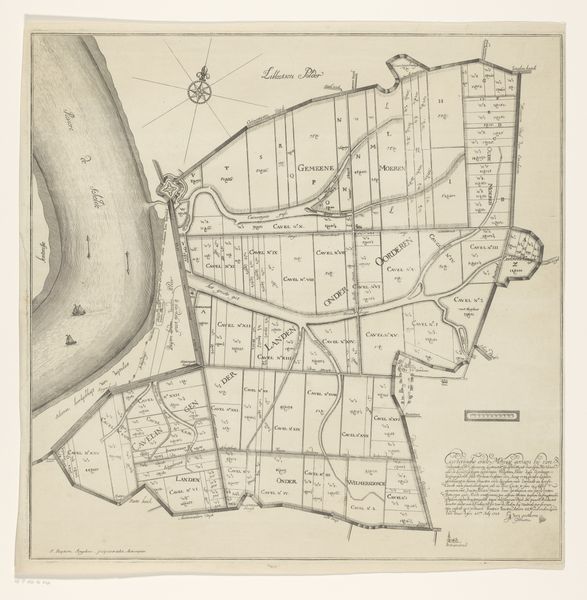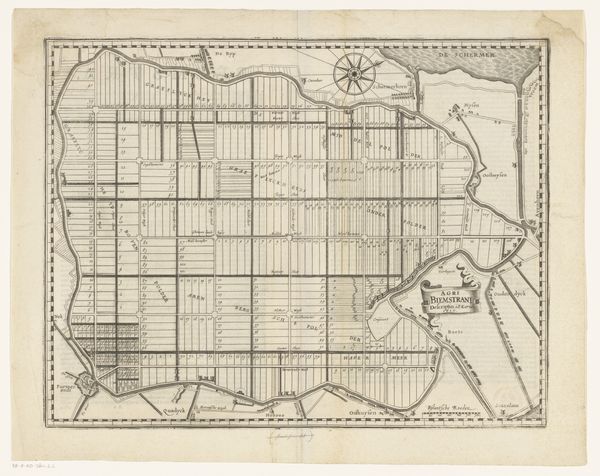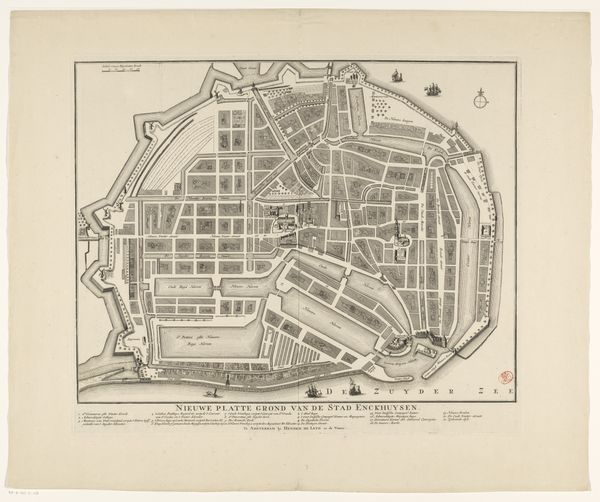
Plan of the Center of the City, the 1909 Plan of Chicago 1909
0:00
0:00
drawing, paper, ink, architecture
#
drawing
#
architectural plan
#
paper
#
ink
#
geometric
#
architectural drawing
#
cityscape
#
modernism
#
architecture
Dimensions: 131.2 × 102.4 cm (51 3/4 × 40 1/4 in.)
Copyright: Public Domain
Daniel Burnham's "Plan of the Center of the City, the 1909 Plan of Chicago" embodies the aspirations and anxieties of a rapidly industrializing America. Created during the City Beautiful movement, this plan sought to impose order and grandeur onto the urban landscape. Yet, beyond its aesthetic ambitions, the plan reveals deeper social and political undercurrents. Consider whose vision of beauty and progress was being prioritized? Whose voices were included in the planning process and who was excluded? The wide boulevards and monumental structures were intended to inspire civic pride but also served to control and manage the increasingly diverse and often immigrant populations of the city. Burnham's vision, while forward-thinking, was also deeply rooted in a specific historical context—one marked by class divisions and racial inequalities. The plan reflects both a desire for a more equitable urban environment and the limitations of its time. It invites us to reflect on how urban planning shapes our lives, our communities, and our sense of belonging.
Comments
No comments
Be the first to comment and join the conversation on the ultimate creative platform.
