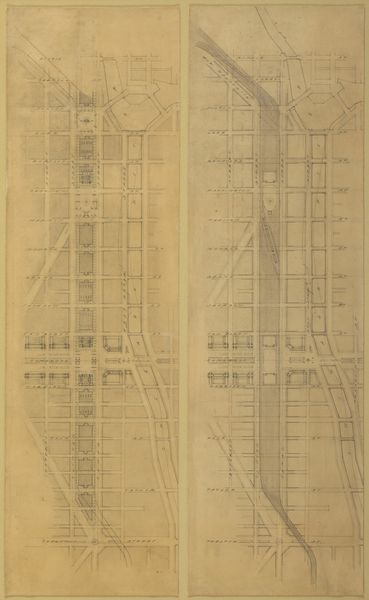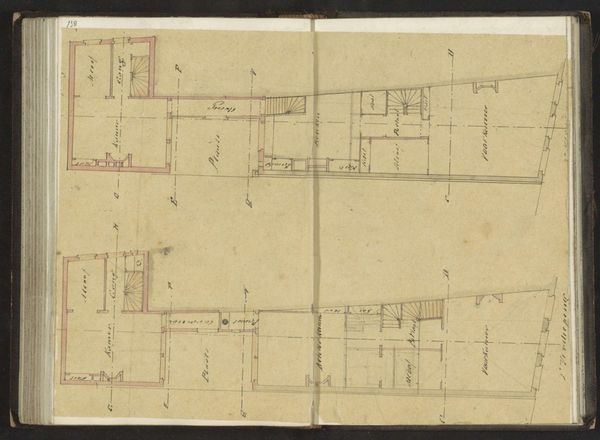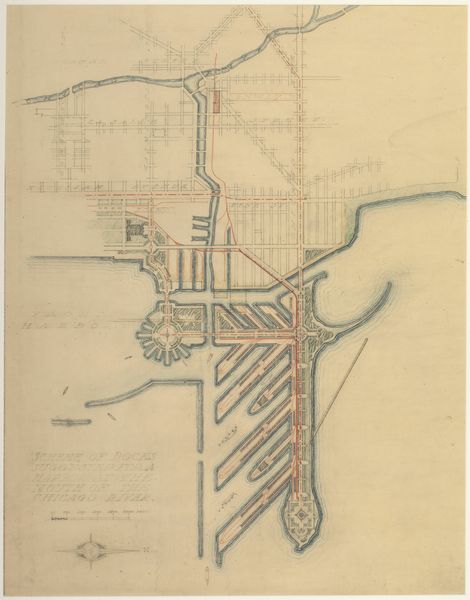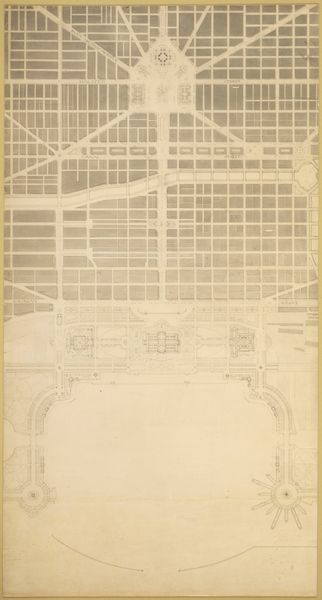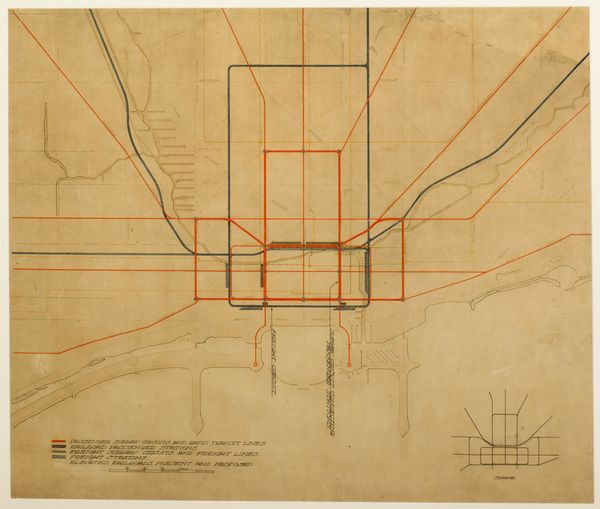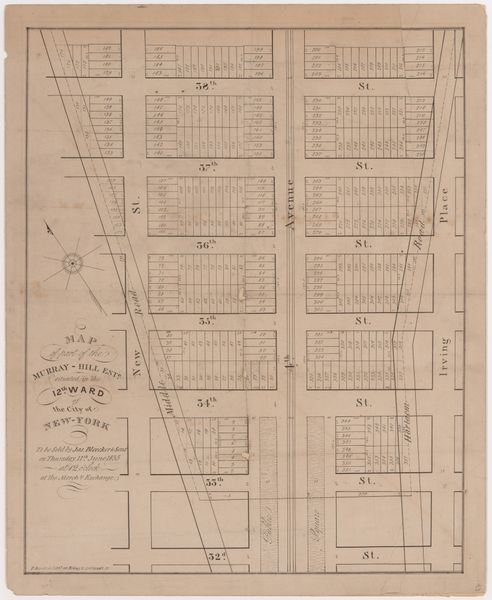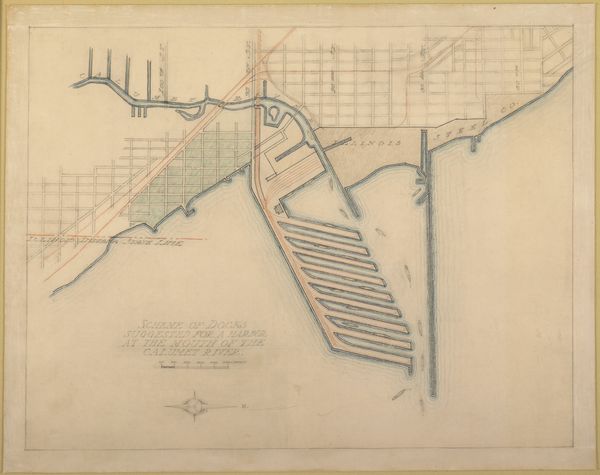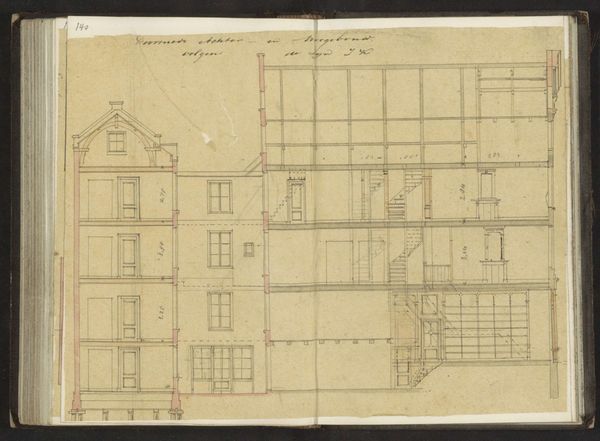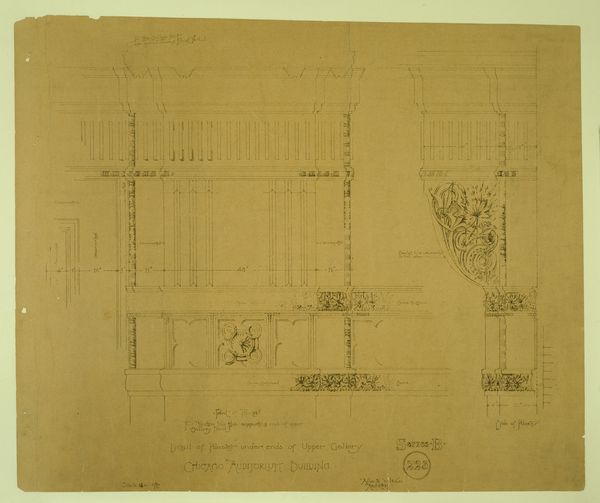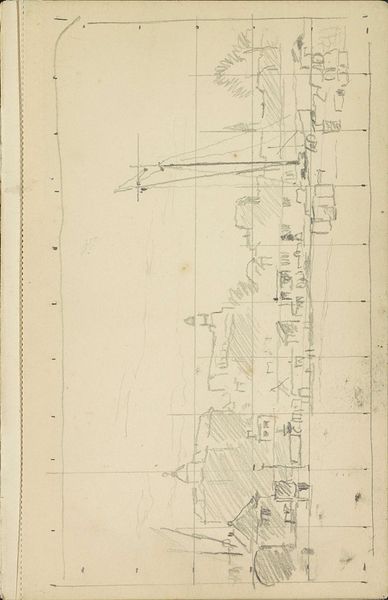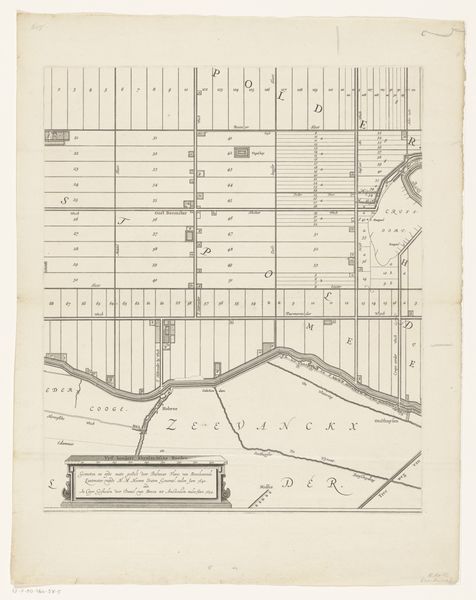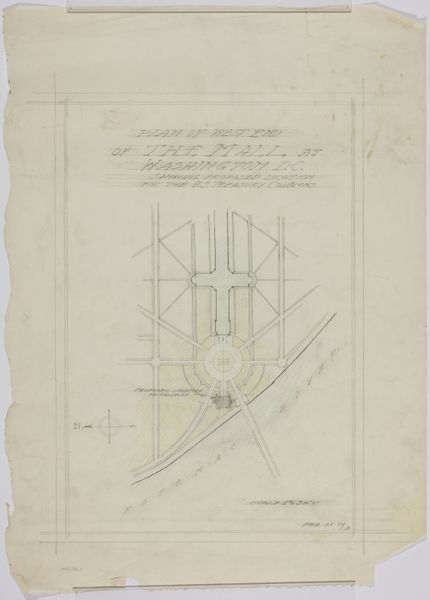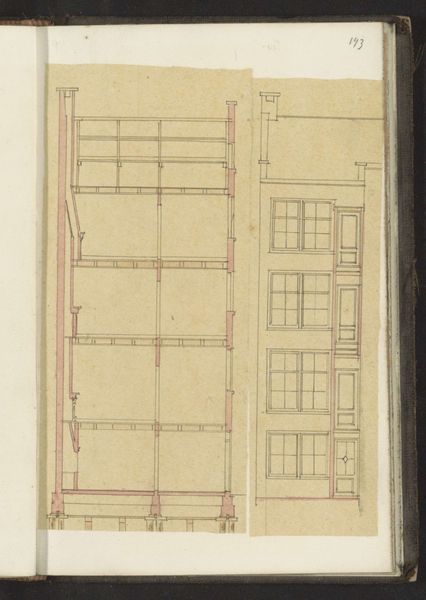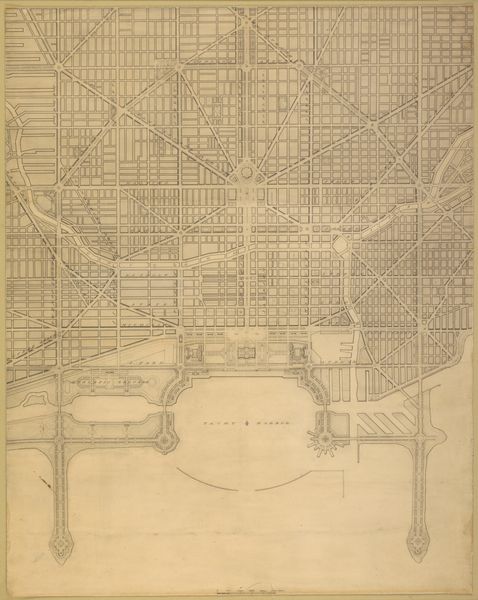
Plate 78 (2 Drawings) from The Plan of Chicago, 1909: Suggested Location and Arrangement of the Railway Passenger Stations West of the River. Subway Scheme: 1. Plan of Street Level. 2. Plan Below Street Level 1909
0:00
0:00
drawing, paper, ink, architecture
#
drawing
#
map drawing
#
paper
#
ink
#
architectural drawing
#
cityscape
#
modernism
#
architecture
Dimensions: 36.2 × 121 cm (14 1/4 × 47 3/4 in.)
Copyright: Public Domain
Daniel Hudson Burnham made this plan of Chicago in 1909, with pencil on paper. The sepia-toned ground makes the black lines of the city’s architecture appear contemporary, and in other ways, ancient. Burnham’s drawing shows us a bird’s eye view of urban planning, but his subtle marks ask us to think about more than mere functionality. There's something poetic in the way the lines both define and hint at the city’s vastness. This isn't just about mapping streets; it's about envisioning a world. The texture of the paper itself, aged and delicate, adds a layer of depth that invites introspection. Look closely, and you can see a blurring of the pencil marks, perhaps showing a change of mind, a little correction. It's in these imperfections that we find a human touch. Thinking about this work makes me think of Paul Klee, who also mixed media and abstraction to think through the human condition in the modern world. Ultimately, both artists challenge us to see the world in new ways.
Comments
No comments
Be the first to comment and join the conversation on the ultimate creative platform.
