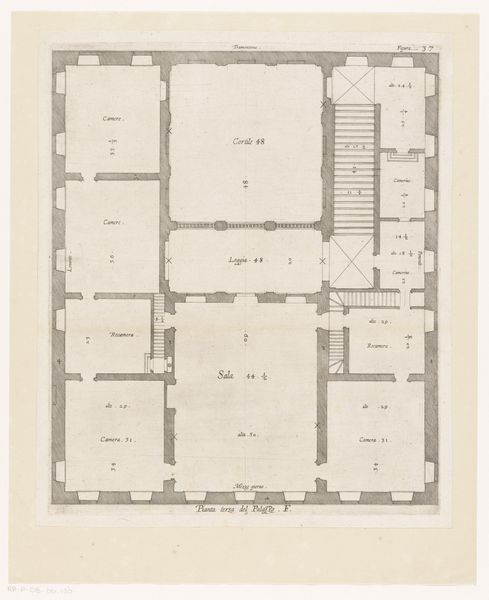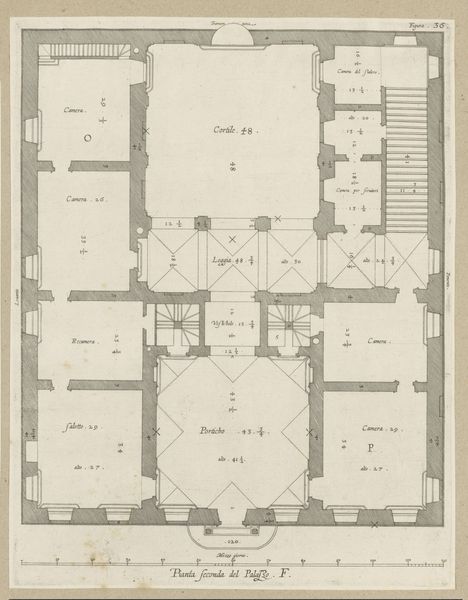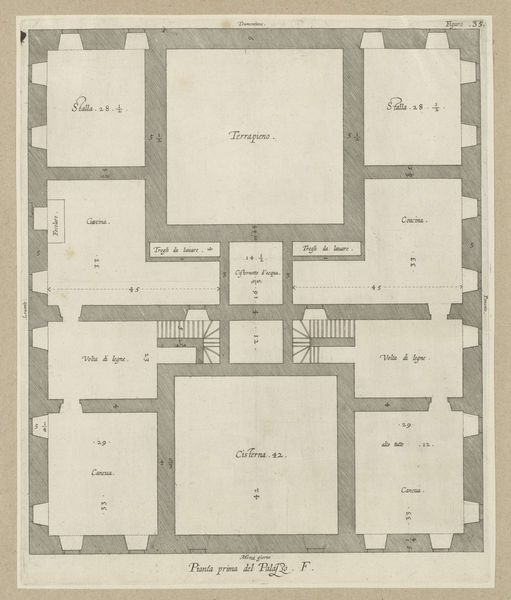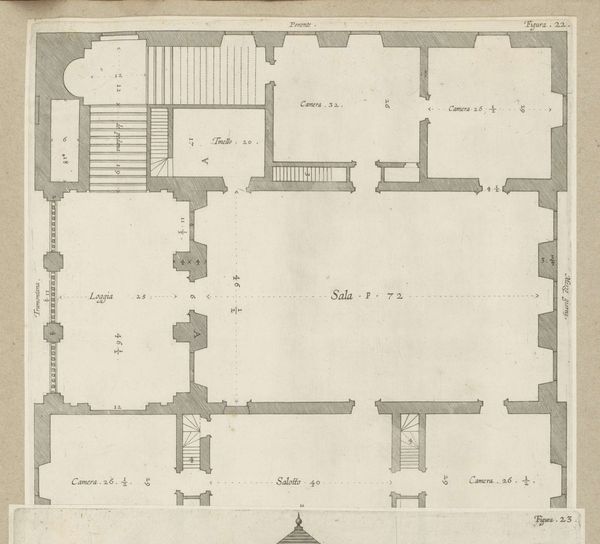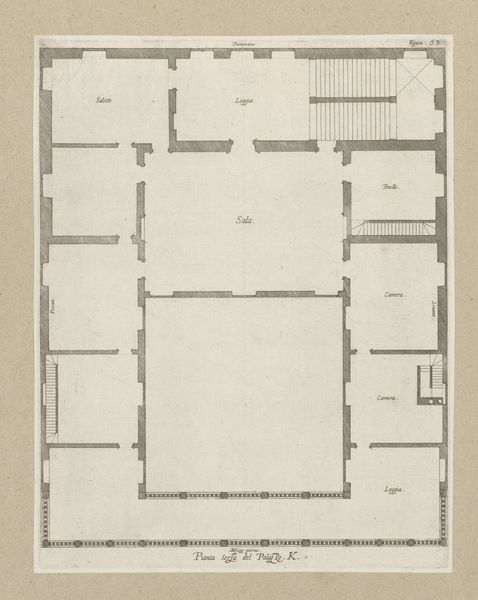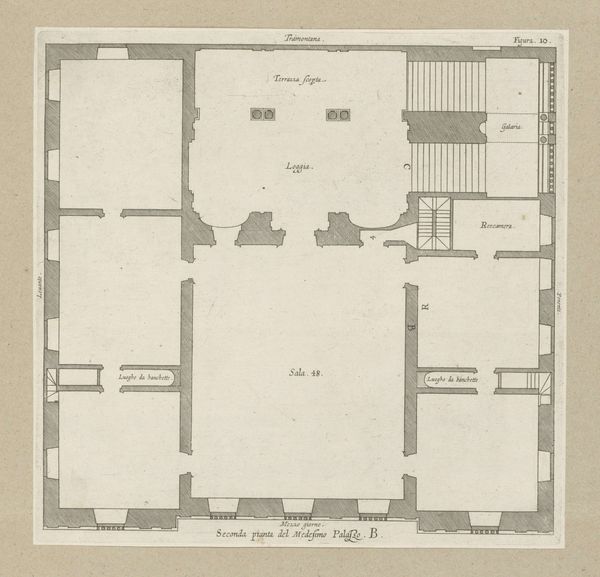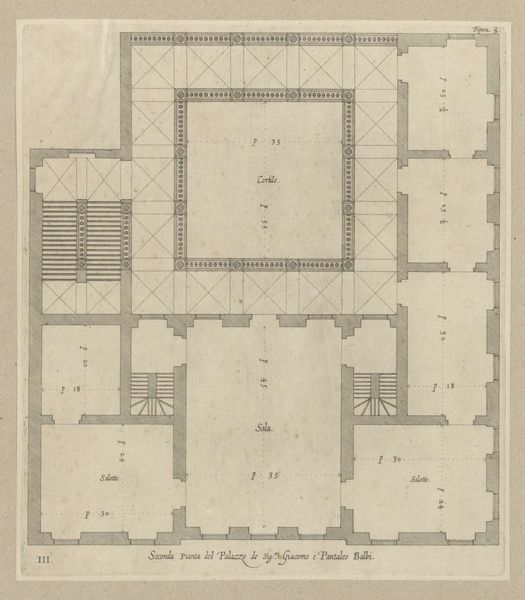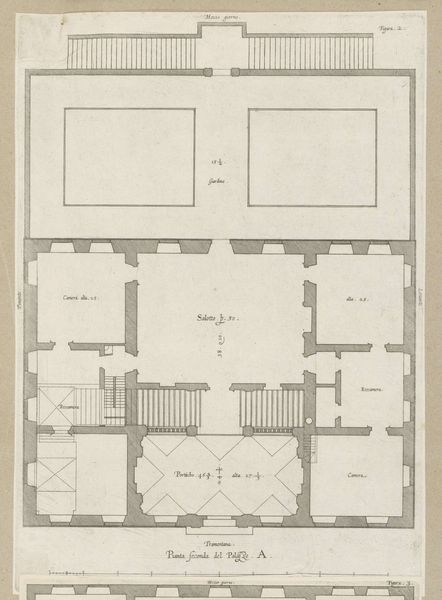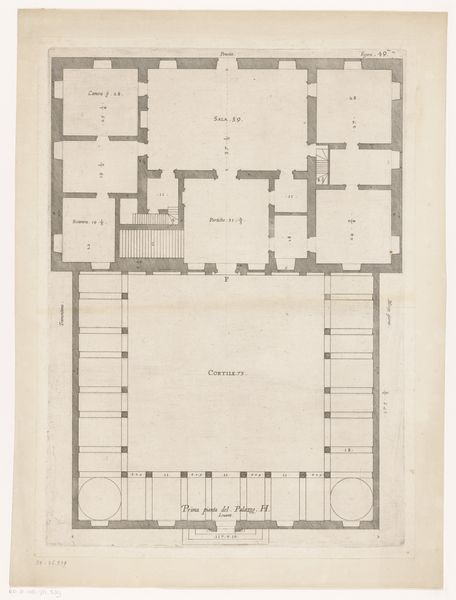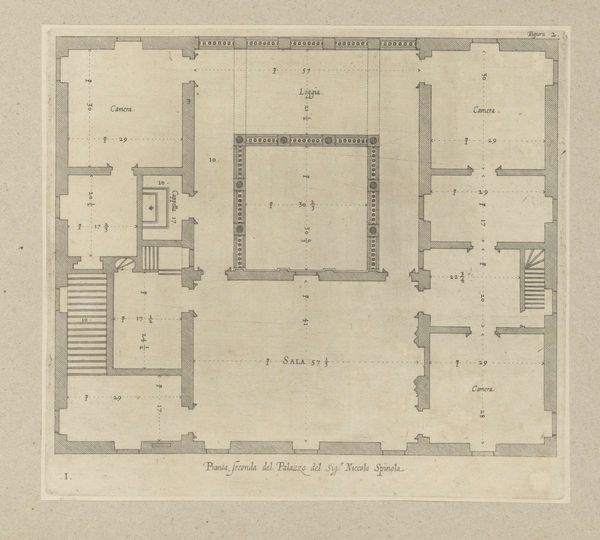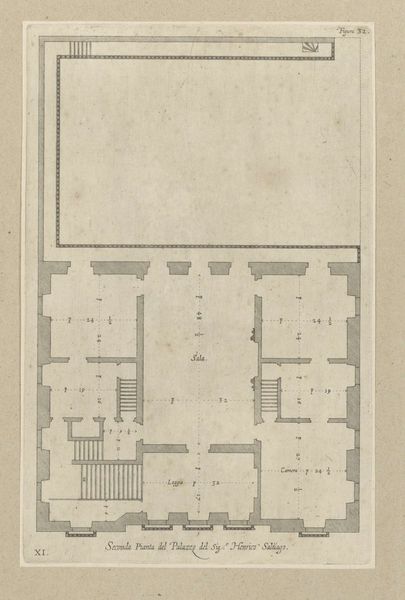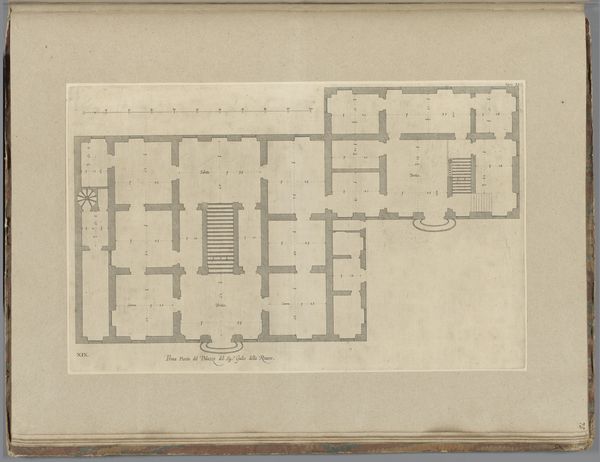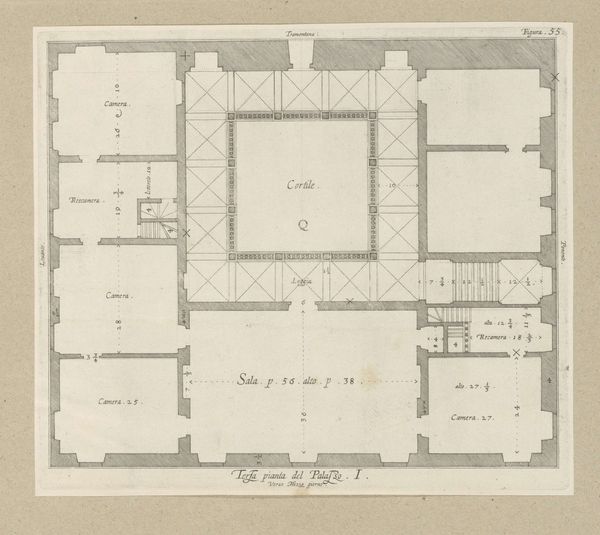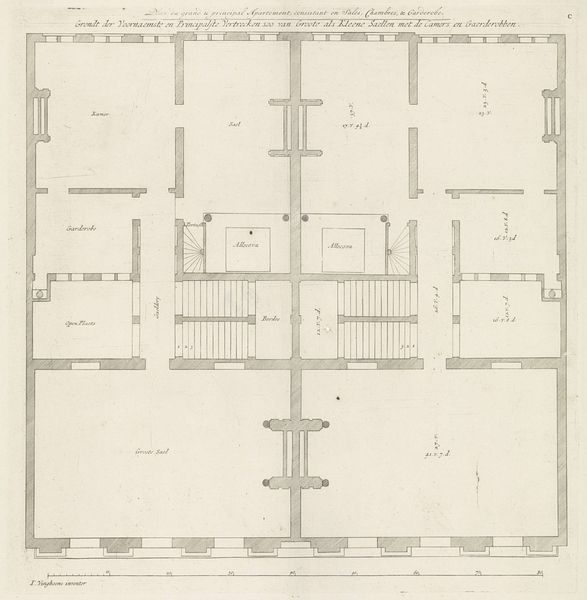
Plattegrond van de eerste verdieping van het Palazzo Spinola te Genua 1622
0:00
0:00
nicolaesryckmans
Rijksmuseum
drawing, print, paper, ink, architecture
#
drawing
# print
#
architectural plan
#
paper
#
11_renaissance
#
ink
#
geometric
#
architectural drawing
#
line
#
architecture drawing
#
architecture
Dimensions: height 287 mm, width 240 mm, height 583 mm, width 435 mm
Copyright: Rijks Museum: Open Domain
Curator: This delicate print shows us a plan of the first floor of the Palazzo Spinola in Genoa, created in 1622 by Nicolaes Ryckmans. It's currently held in the Rijksmuseum collection. Editor: My first impression is just how meticulous it is. The lines are so crisp, giving it almost a blueprint-like quality, but with a slightly aged feel because of the paper and ink. It also strikes me how geometric it is with a measured quality to its spaces. Curator: Absolutely, it provides valuable insights into the architecture of the Genoese nobility during the Renaissance. The Spinola family were incredibly influential, and their palaces were symbols of power and wealth. You can sense the careful attention to social hierarchy in the layout. Editor: Right, I’m wondering what type of ink he might have used, and also about the labor involved in creating something so precise by hand. It really emphasizes the time and skill poured into it. Curator: Precisely, the circulation routes, the size of the rooms designated "Sala," "Cortile" "Camera", each choice communicates aspects of daily life, formal receptions, family privacy, and service needs. We should also consider how these architectural plans circulated as representations of cultural status. Editor: And even the names of the rooms tell us so much about the lives lived within those walls. “Cortile”, a courtyard open for light and air—was the paper the only access to these essential materials, or perhaps there were also more decorative flourishes in place? Curator: Good point, also note that such a detailed rendering suggests more than just a practical architectural document. It's a statement about the family's patronage of the arts and their sophisticated understanding of design. Editor: Considering how prints also facilitated the dissemination of ideas, it would be useful to examine who may have had access to copies of such architectural floor plans, in what settings they were viewed, and to understand the possible roles such access played in the wider social contexts of 17th century Genoa. Curator: Agreed, analyzing the architectural plan lets us reconstruct aspects of their cultural and social lives, connecting tangible spaces with intangible historical experiences. Editor: I'm now keen on investigating the paper quality and how it has stood up to the test of time and access materials which shed light on the conditions where it has been held since its production.
Comments
No comments
Be the first to comment and join the conversation on the ultimate creative platform.
