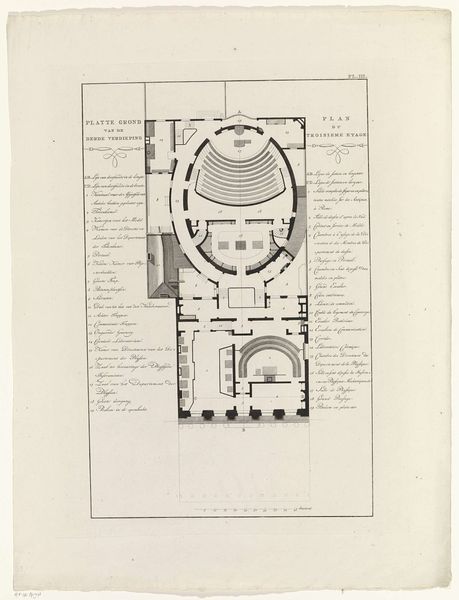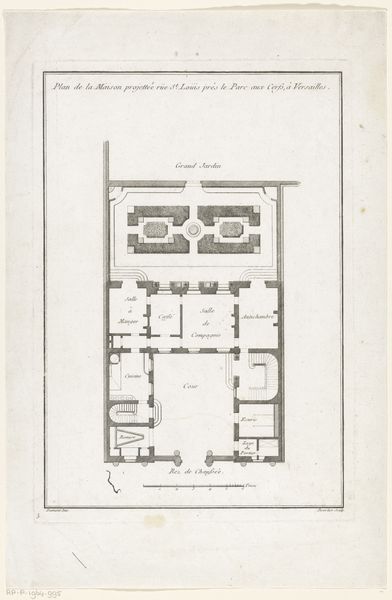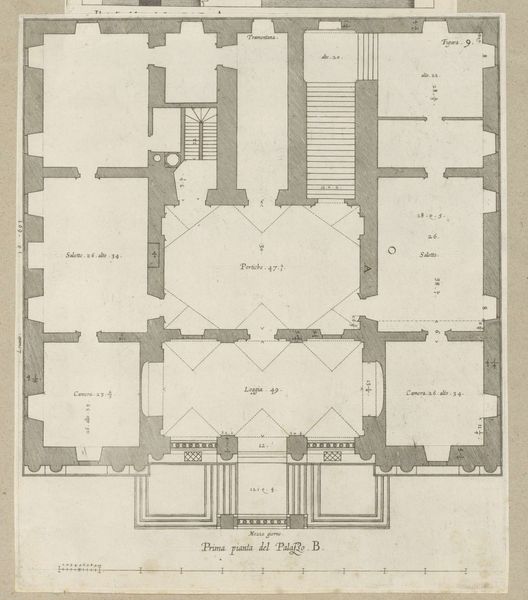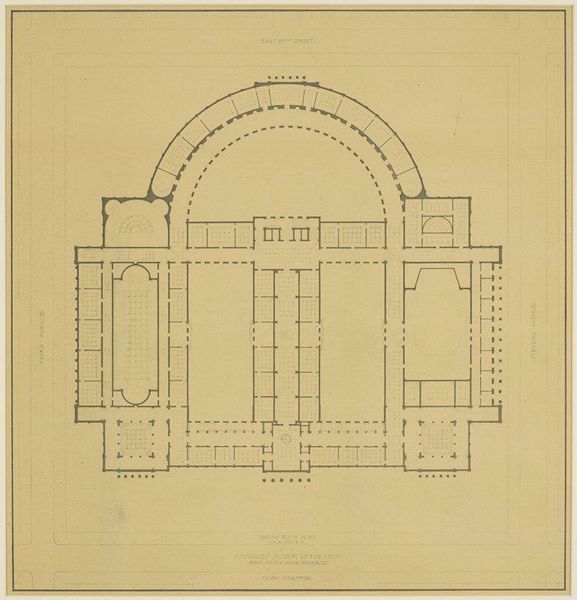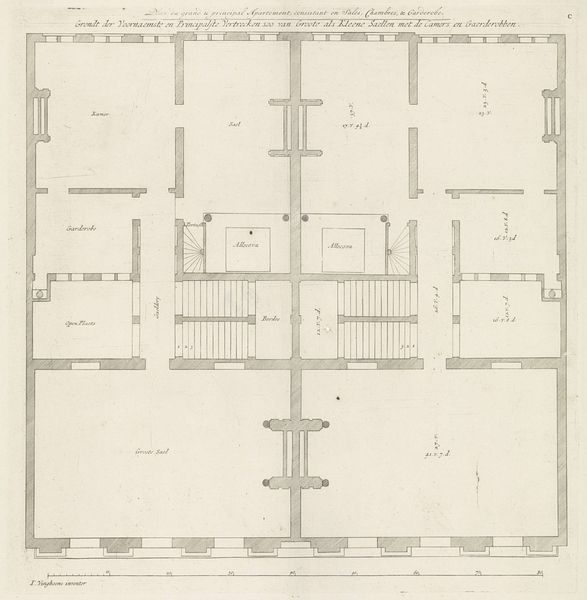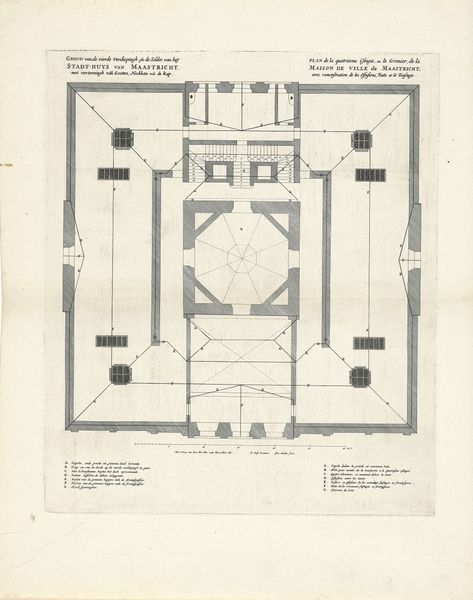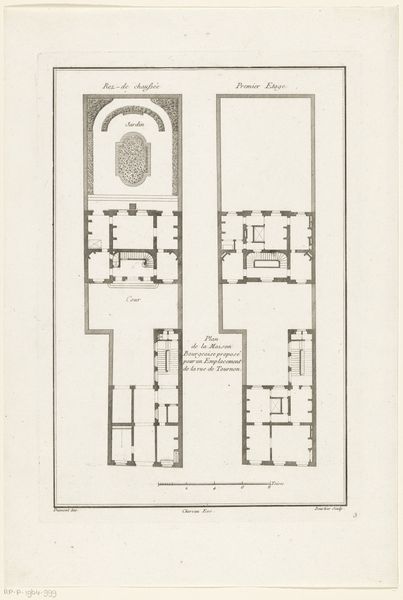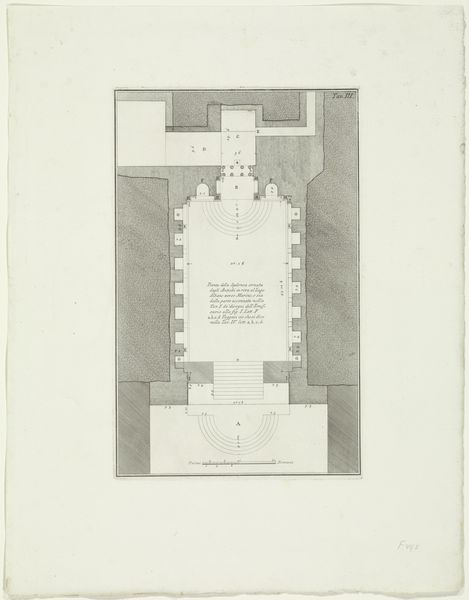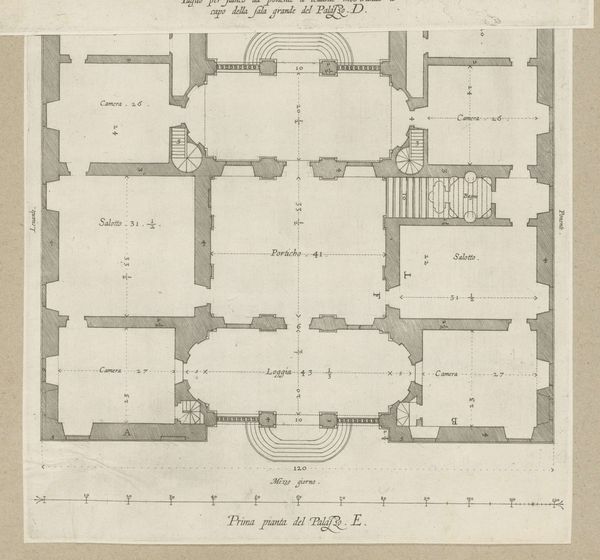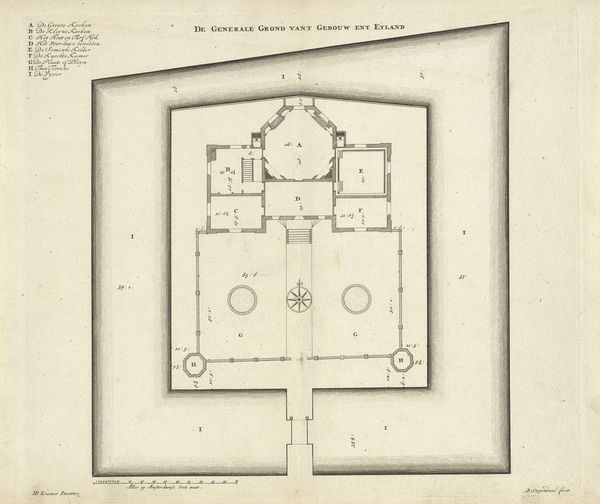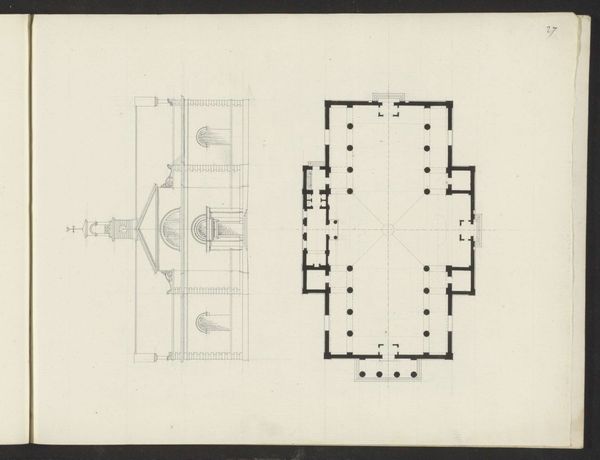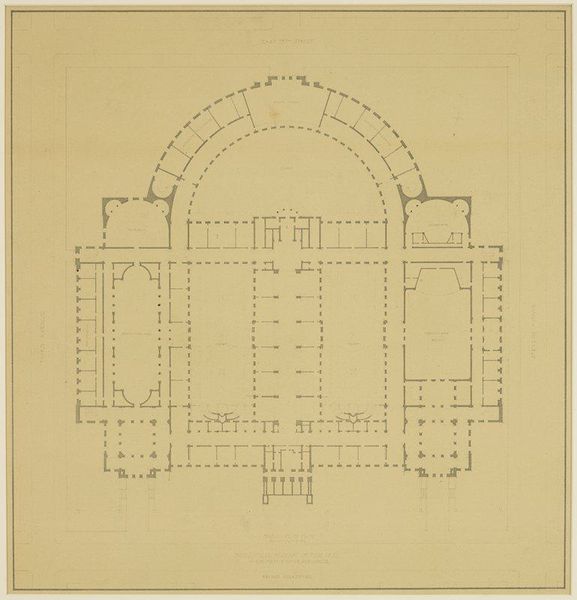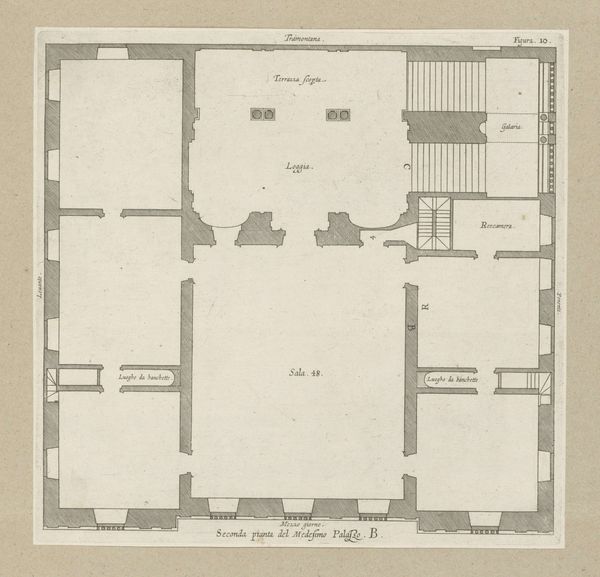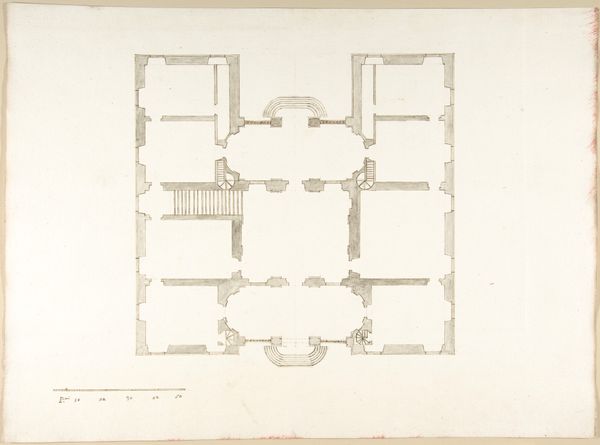
Plattegrond van de eerste verdieping van Felix Meritis te Amsterdam 1789 - 1799
0:00
0:00
noachvanderiimeer
Rijksmuseum
drawing, print, paper, ink, architecture
#
drawing
# print
#
paper
#
ink
#
geometric
#
cityscape
#
architecture
Dimensions: height 547 mm, width 410 mm
Copyright: Rijks Museum: Open Domain
Noach van der Meer the Younger made this floor plan of the Felix Meritis building in Amsterdam using pen and ink. The choice of materials – humble tools for an ostensibly technical drawing – reflects an interesting period in architectural representation. While architects rely on precise methods, like scaled measurements, the act of drafting is always a dance between scientific accuracy, and freehand expressivity. We see the building’s layout, with its distinctive oval theater, rendered with incredible detail. Consider the time and labor that went into the drawing of each line, each measurement, and the care taken with the handwritten labels in Dutch and French. It is a functional document, to be sure, yet the execution lends it an aesthetic dimension, one that echoes the Enlightenment ideals of Felix Meritis itself. More than a mere blueprint, it is a crafted artifact, celebrating the skill of its maker, and the spirit of human endeavor.
Comments
No comments
Be the first to comment and join the conversation on the ultimate creative platform.
