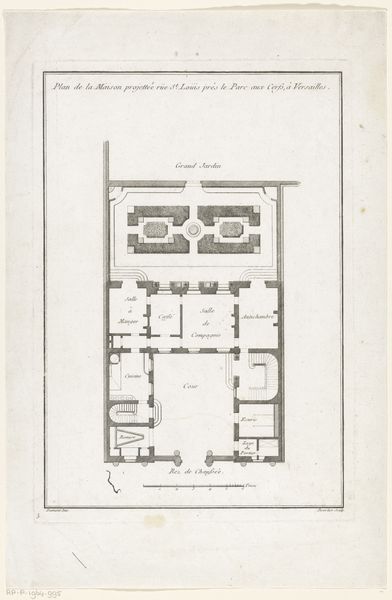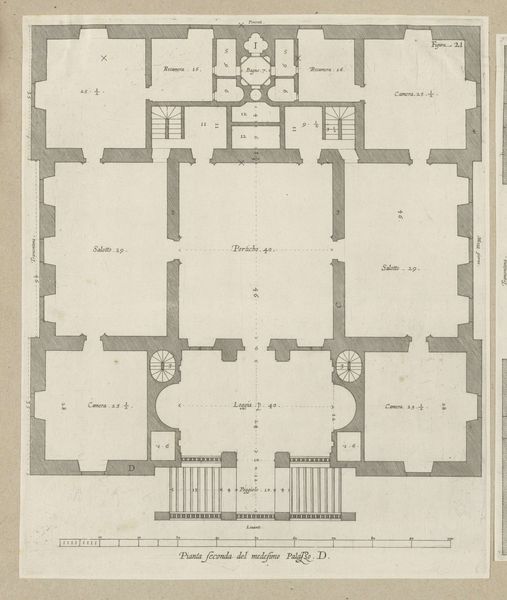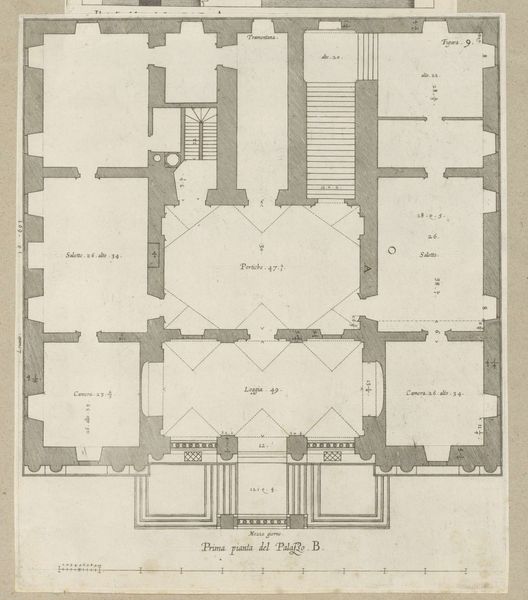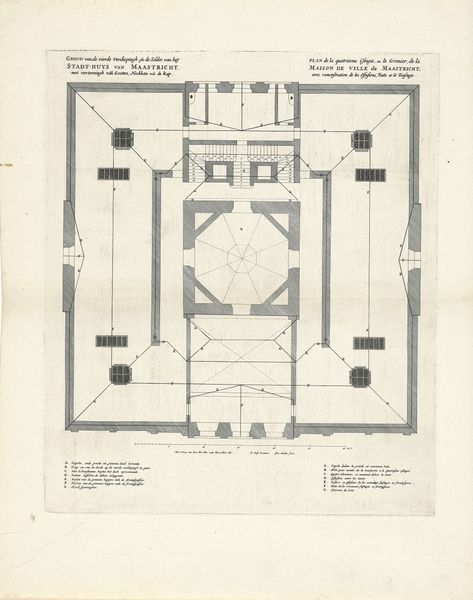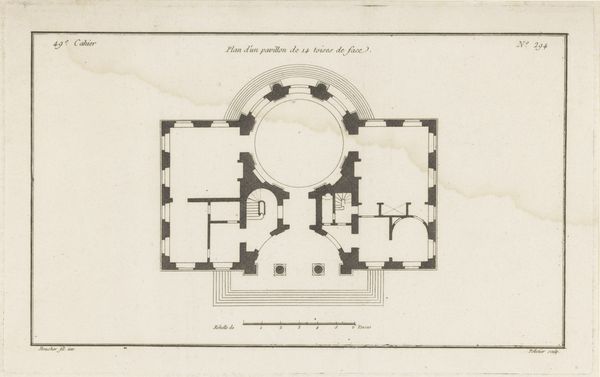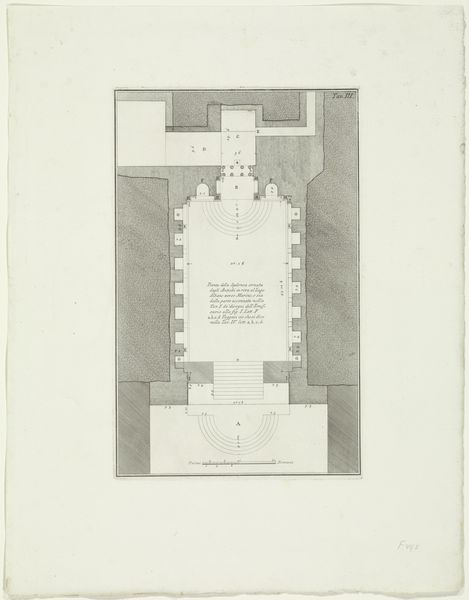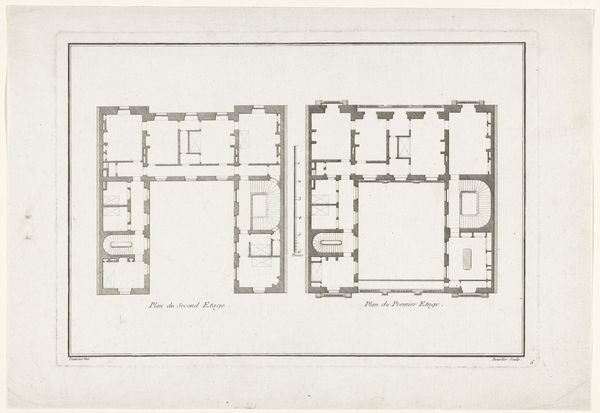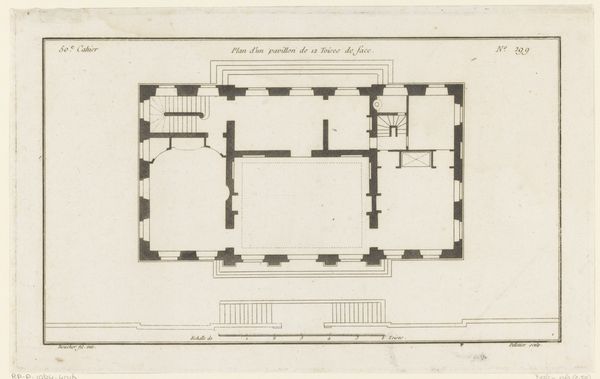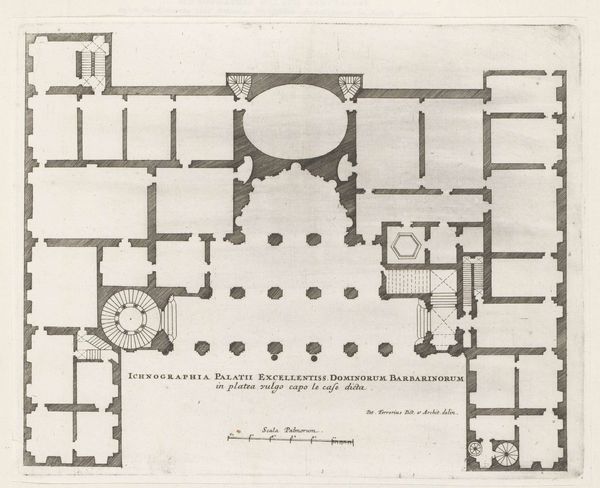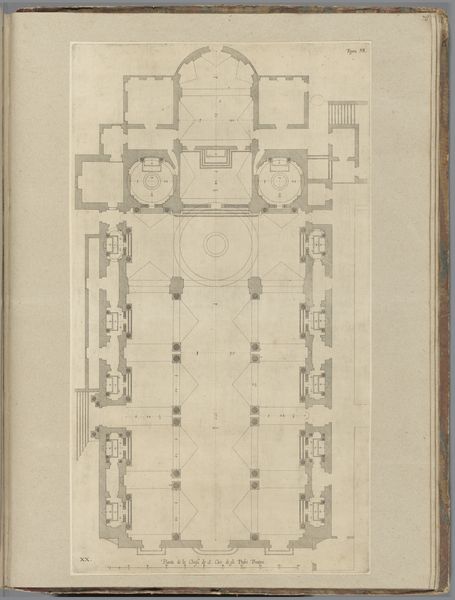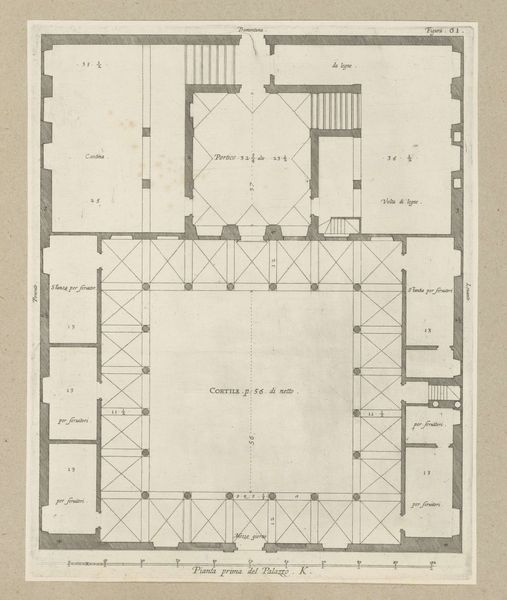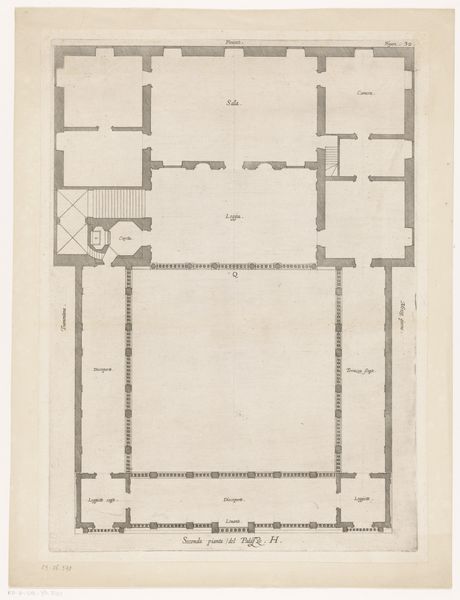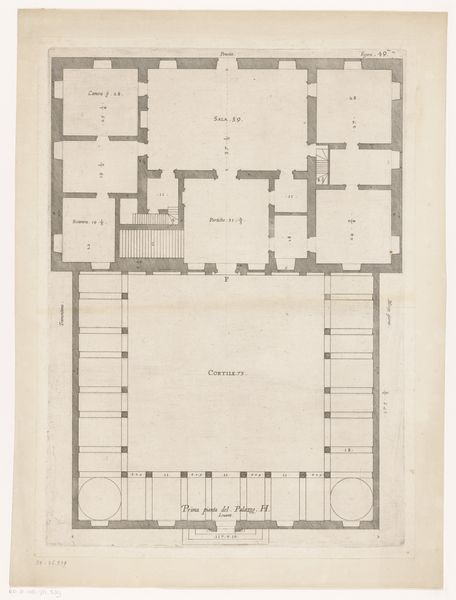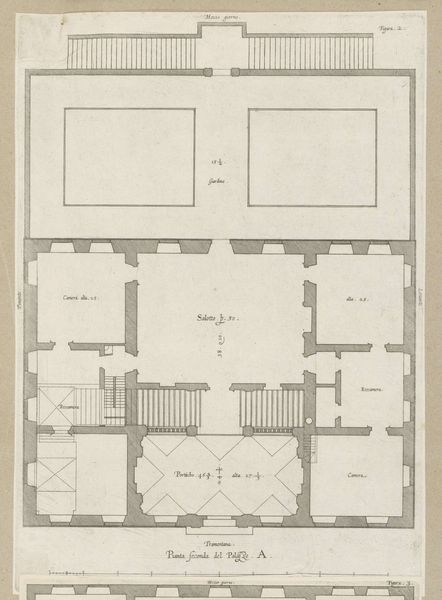
drawing, print, paper, ink, engraving, architecture
#
drawing
#
neoclacissism
# print
#
paper
#
ink
#
geometric
#
architectural drawing
#
cityscape
#
engraving
#
architecture
Dimensions: height 315 mm, width 217 mm
Copyright: Rijks Museum: Open Domain
Curator: Here we have "Floor Plans of a House," a drawing and engraving dating from between 1730 and 1790 by Charles Beurlier, currently held in the Rijksmuseum. Editor: Oh, how wonderfully sterile! It’s all right angles and clinical precision. Makes you wonder who dreamt of living in such an ordered space. Looks less like a home and more like a very posh prison! Curator: Well, it's not exactly going for 'cozy', is it? Remember this emerged within the Neoclassical movement, which emphasized order and symmetry. Notice how the plan for the ground floor mirrors aspects of the plan for the first floor. The courtyard is especially interesting. These plans reflected Enlightenment ideals applied to domestic architecture. Editor: Enlightenment ideals, eh? Sounds… drafty. All those measured rooms, meticulously laid out. Still, there's a charm to it, almost a minimalist appeal despite the formal intentions. Look at that small, internal garden marked “Jardin”, almost like a desperate gasp of nature amidst all this architectural rationality. Do you think the garden represents more of a romantic idea than an actual green space? Curator: It might. Gardens in this period often symbolized a controlled, cultivated nature – a reflection of the owner's own control and cultivation. The precision evident in Beurlier’s drawing would appeal to specific tastes, likely those with formal education. These designs provided blueprints to reflect and reinforce one’s societal stature. Editor: I suppose. It feels so impersonal though! It reminds me of an elaborate diagram someone might sketch out to convince themself life has order. There is also some wonderful detail on this, from the little repeating patterns used on the garden area to the formal text laid on the bottom of the design. Still, even though my instincts say “bleak,” there is a quiet beauty here too, a ghost of a home lurking within these precise lines. Curator: Well, perhaps that is where its intrigue lies, the drawing presents the framework and asks us to bring the life to the design. Editor: That is quite well put. Thanks for enlightening me on what felt so austere. Curator: The pleasure was all mine.
Comments
No comments
Be the first to comment and join the conversation on the ultimate creative platform.
