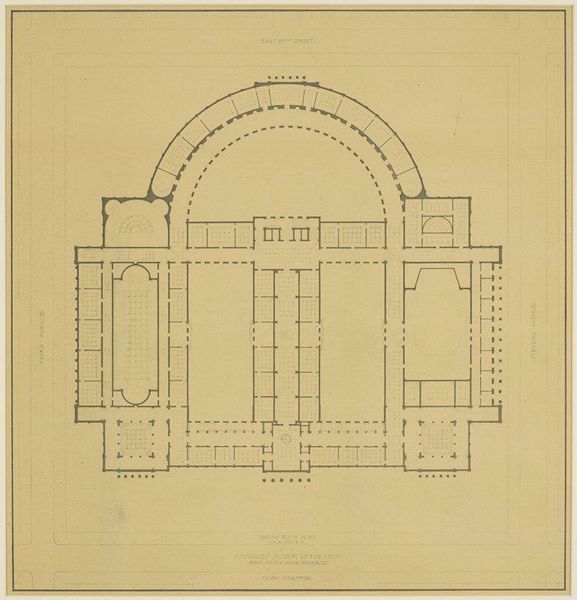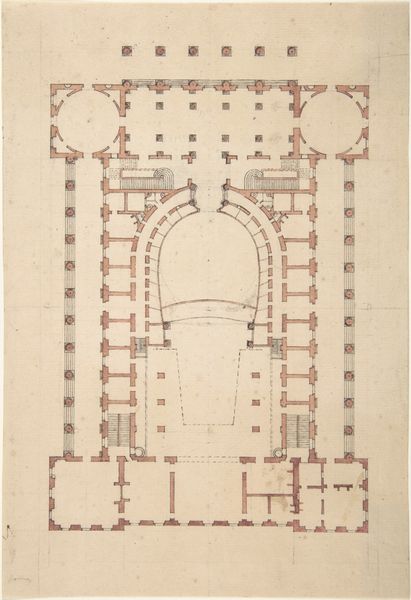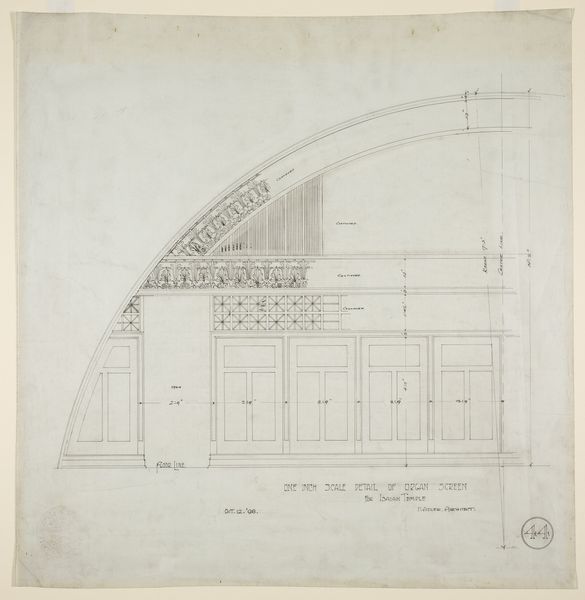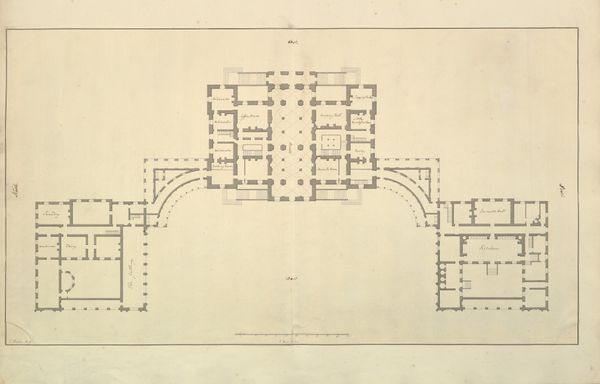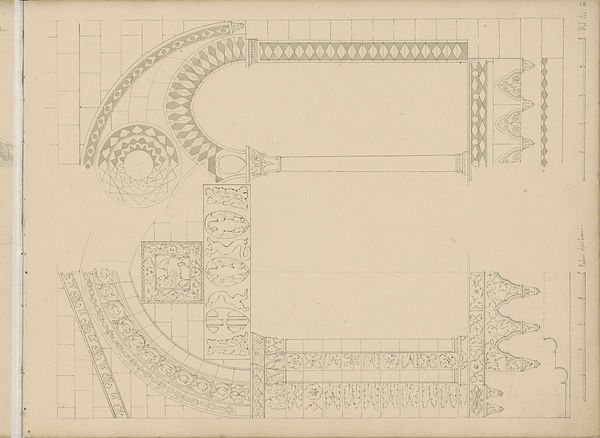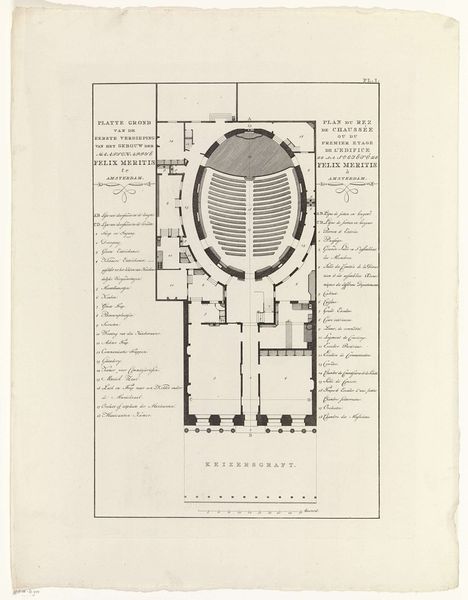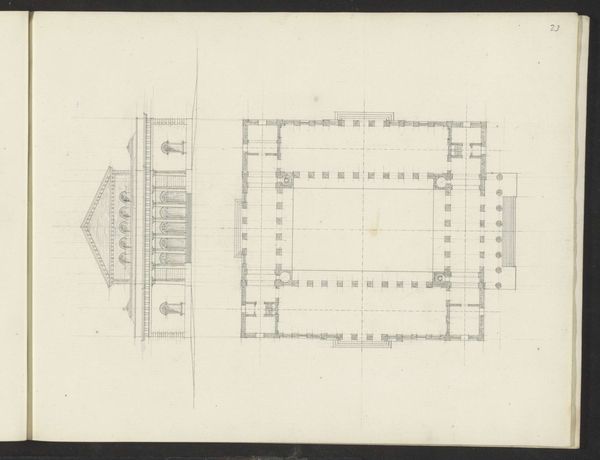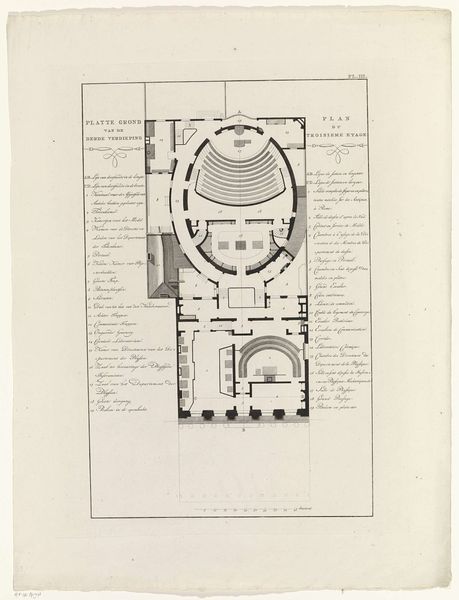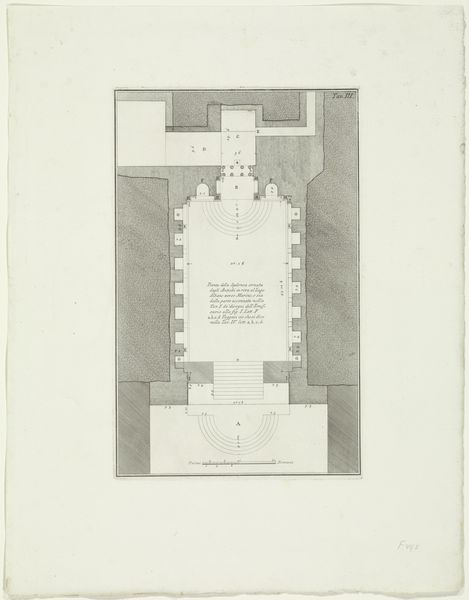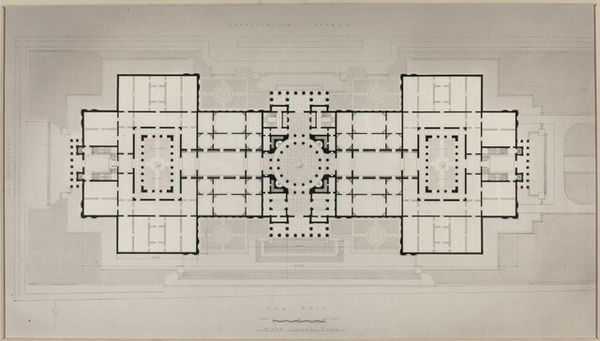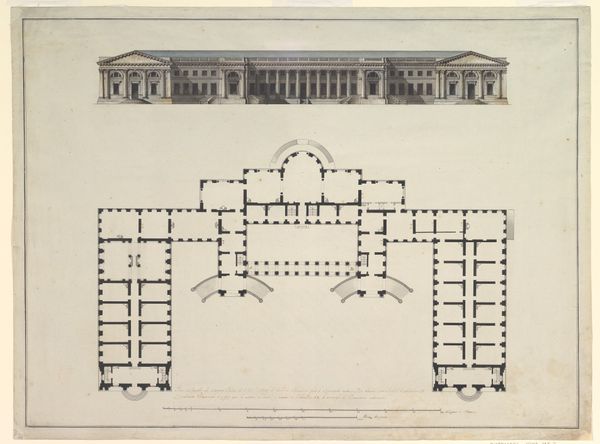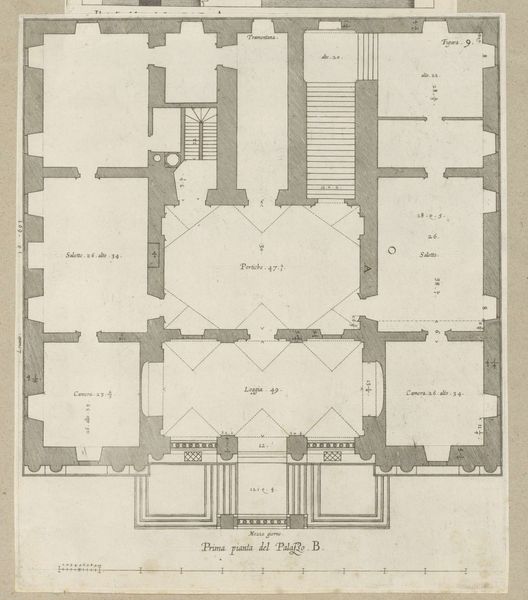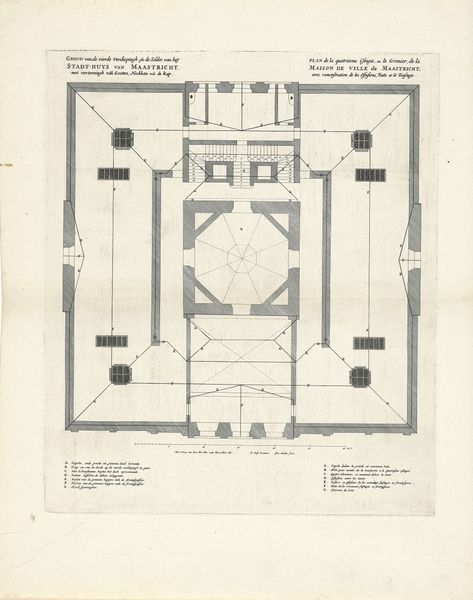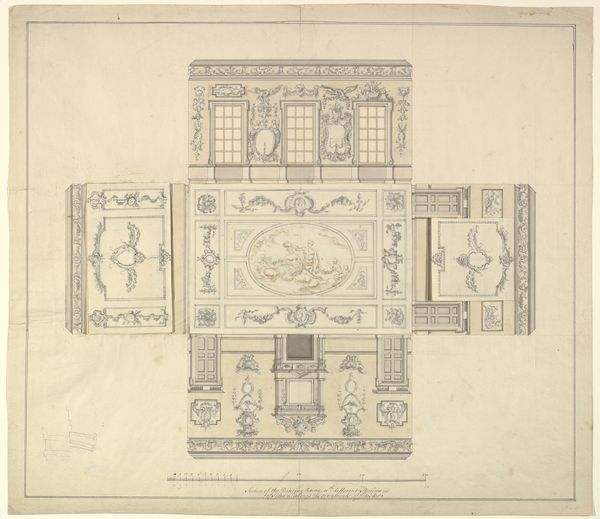
drawing, print, paper, architecture
#
drawing
# print
#
landscape
#
paper
#
geometric
#
architecture
Dimensions: 24 3/8 x 23 1/4 in. (61.91 x 59.06 cm) (image)
Copyright: No Copyright - United States
McKim, Mead & White made this architectural plan for a ground floor sometime between 1879 and 1919. It looks like it was drawn with some kind of pencil or maybe ink on a large sheet of paper. I love how the whole plan shimmers and hovers. The architects weren’t trying to hide the way it was made. In fact, you can see all these little dotted lines which they probably used as guidelines, that now make this subtle grid. Even though the drawing is mostly straight lines and right angles, there's this beautiful curve at the top, almost like a stage. Looking at it I’m reminded of some of Agnes Martin’s grid paintings; she often let the graphite lines show and they feel so human, even a little fragile. It goes to show, sometimes the best art embraces openness and ambiguity, rather than trying to be too precise.
Comments
No comments
Be the first to comment and join the conversation on the ultimate creative platform.
