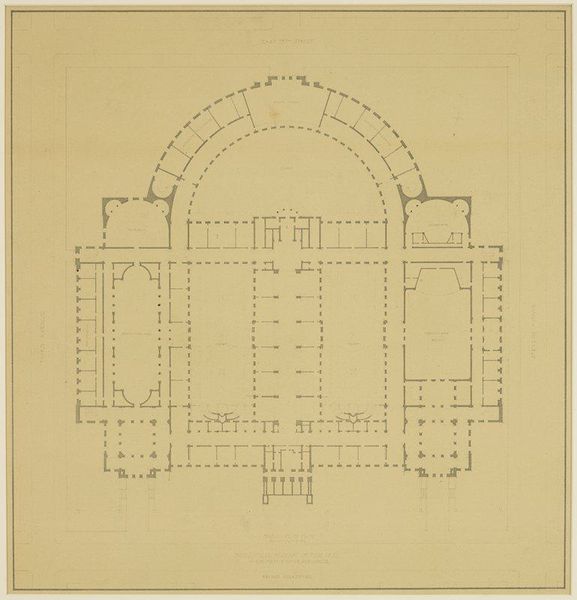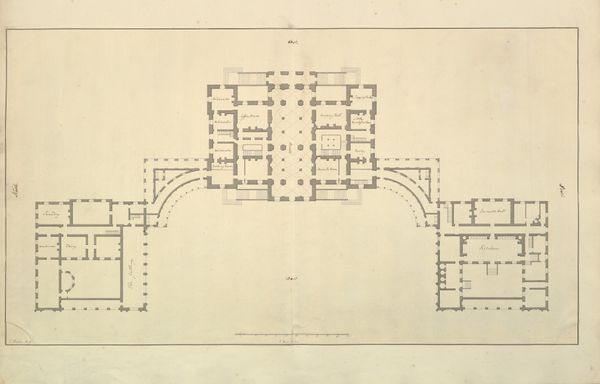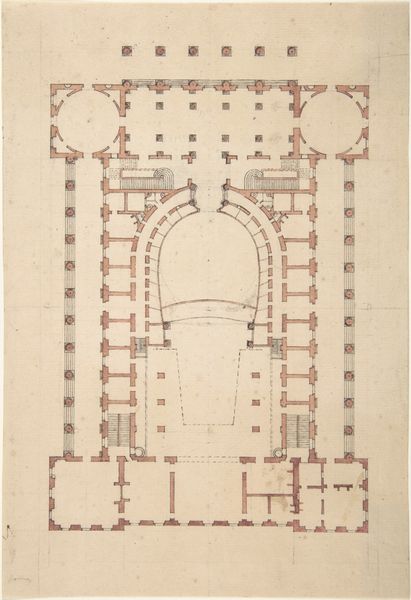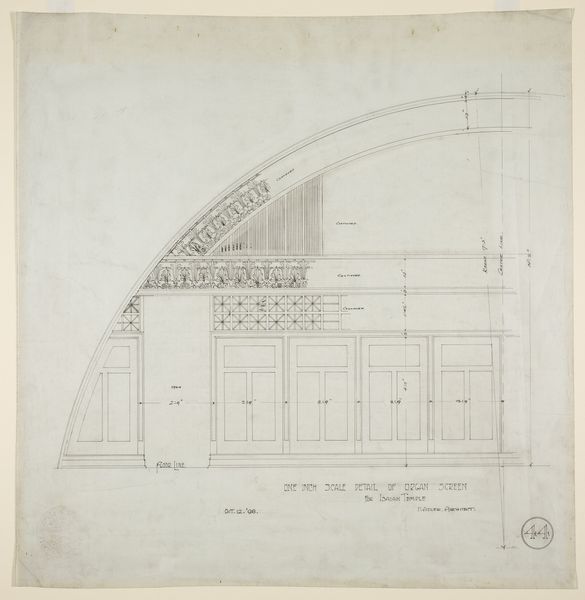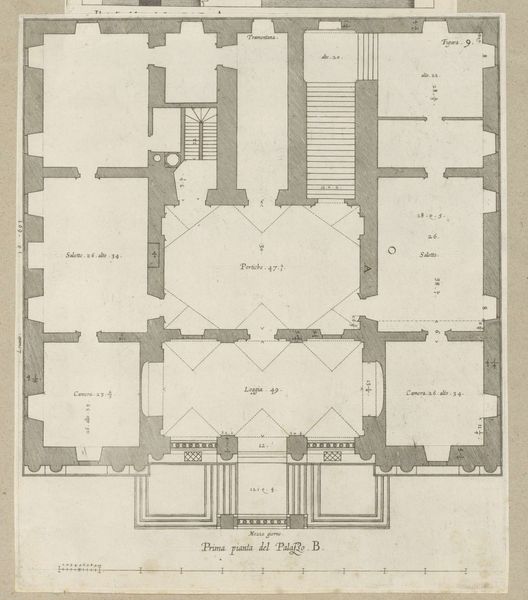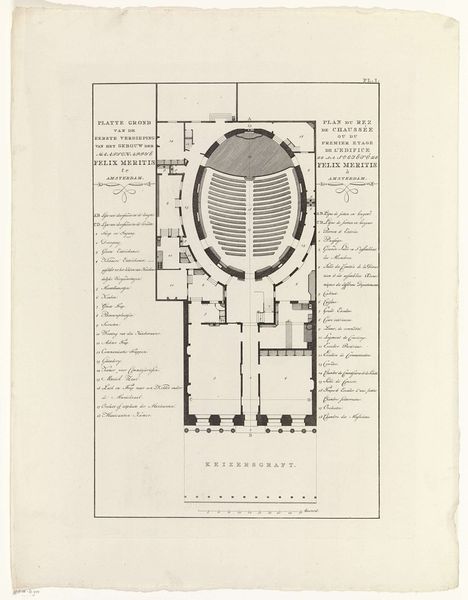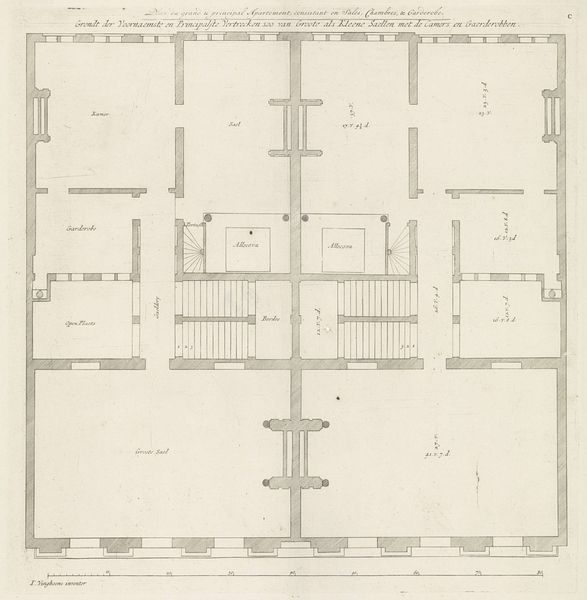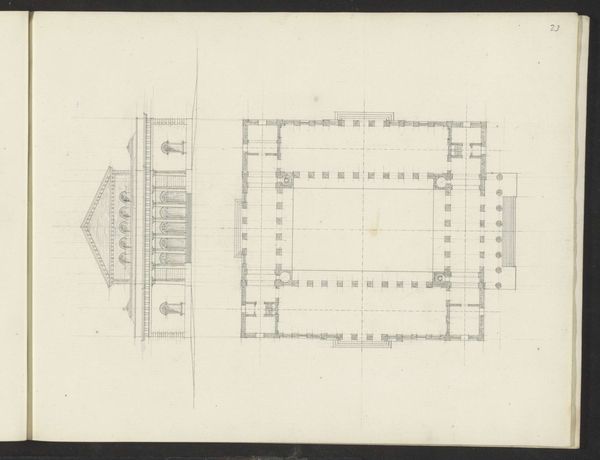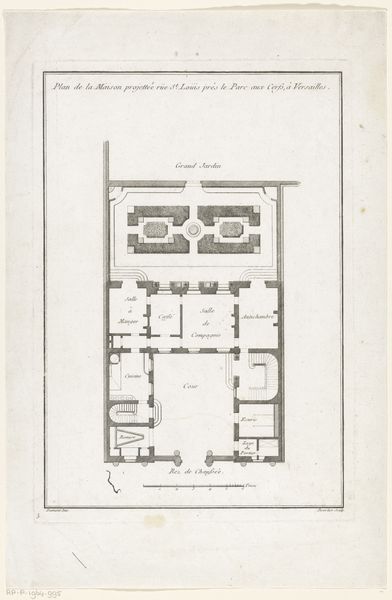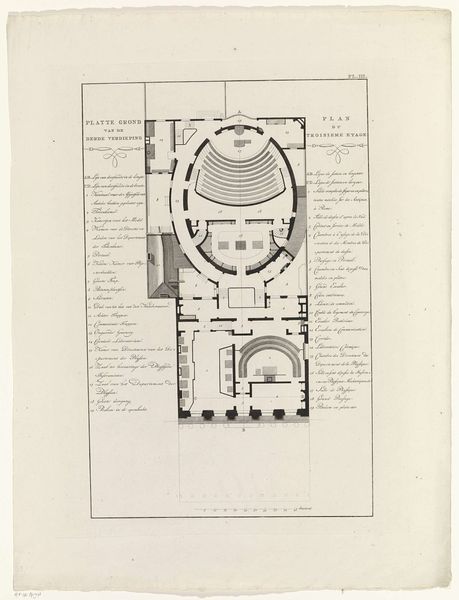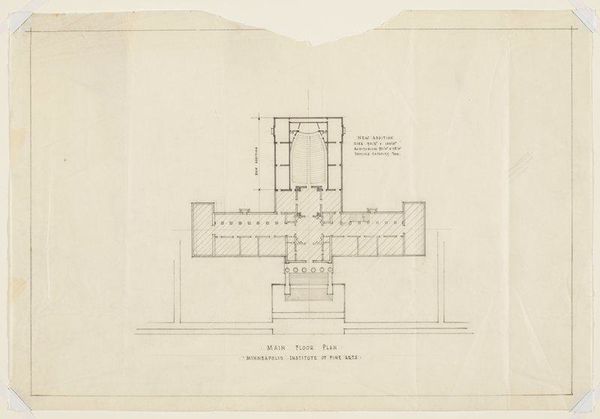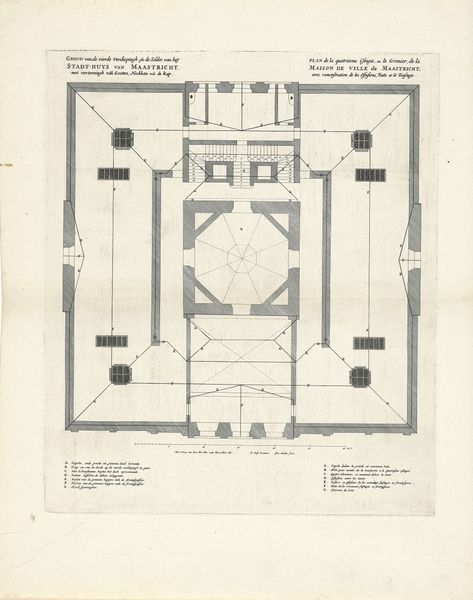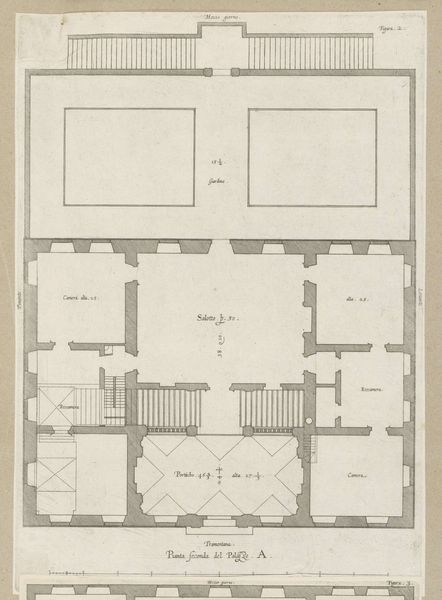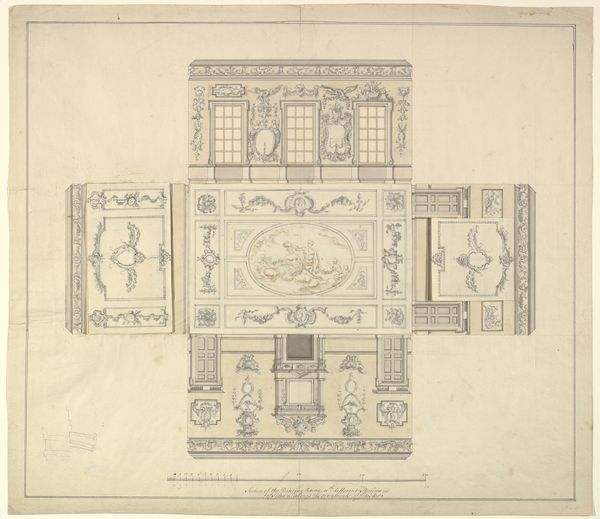
print, architecture
# print
#
architecture
Dimensions: 24 3/8 x 23 1/4in. (61.9 x 59.1cm)
Copyright: No Copyright - United States
McKim, Mead & White's "Second Floor Plan" presents an intriguing study in architectural drawing. The blueprint, executed with precision, reveals a symmetrical layout dominated by clean lines and geometric forms. The composition is structured around a central axis, promoting a sense of balance and order. The meticulous rendering emphasizes the interplay between positive and negative space, using the grid-like structure to define rooms and passageways. The lines act as both boundaries and connectors, creating a visual rhythm that guides the eye across the plan. The drawing’s formalism underscores the functional elegance inherent in architectural design, reflecting the classical influences prevalent in McKim, Mead & White's work. This plan challenges us to consider architecture as a language of space, where lines, shapes, and forms communicate the potential for human occupation and interaction. It operates not merely as a representation of space, but as an abstract composition with its own aesthetic merit.
Comments
No comments
Be the first to comment and join the conversation on the ultimate creative platform.
