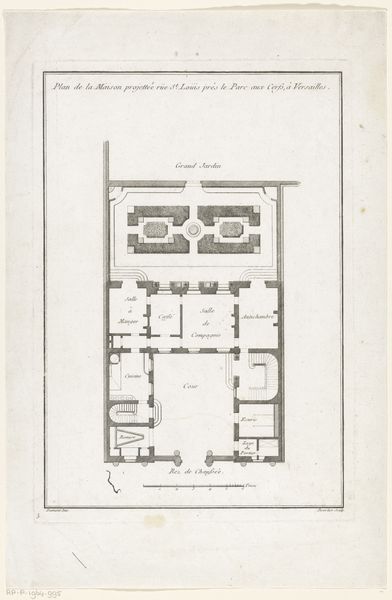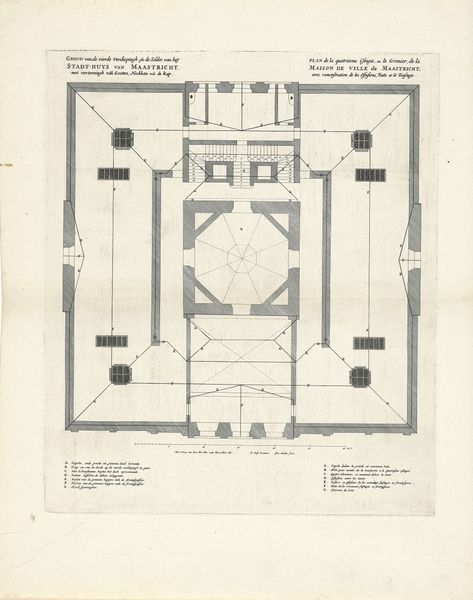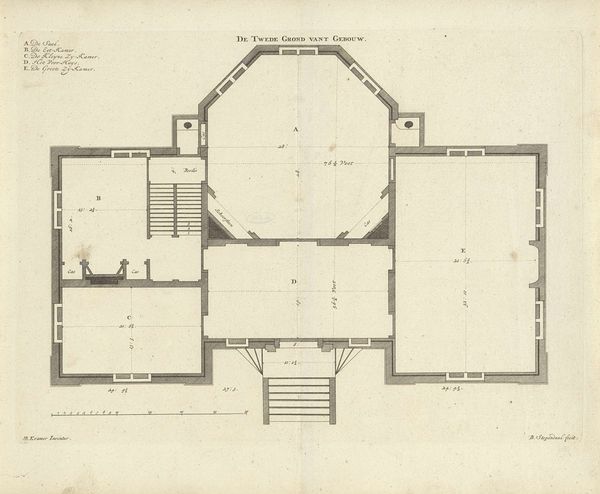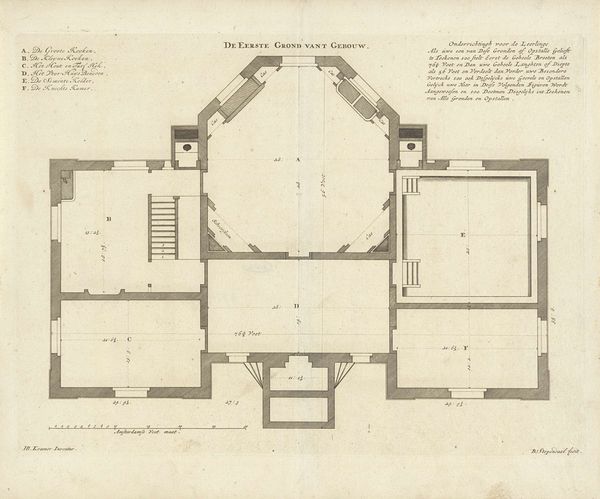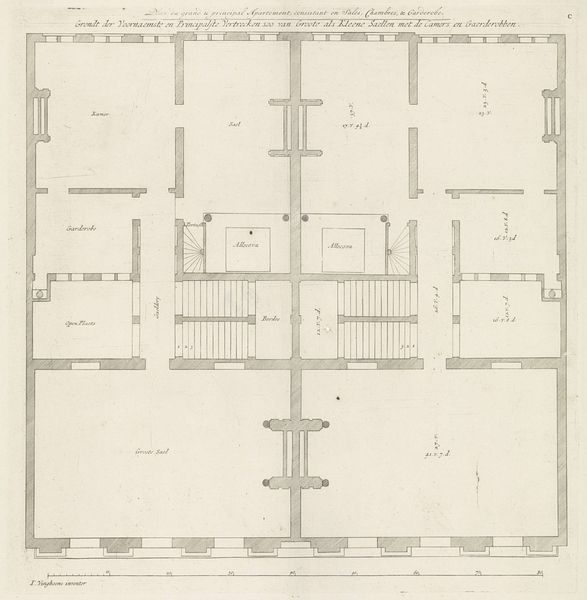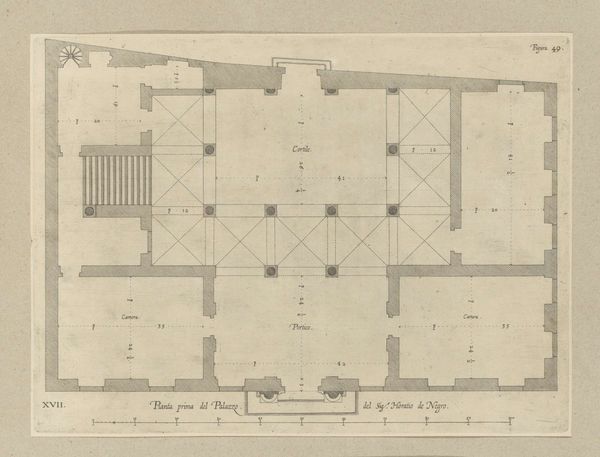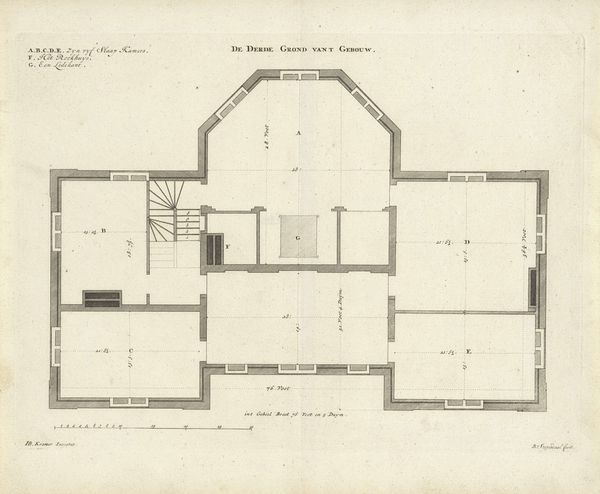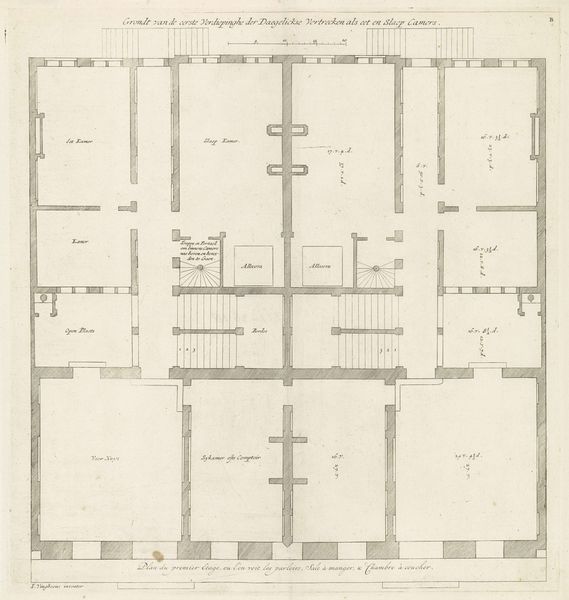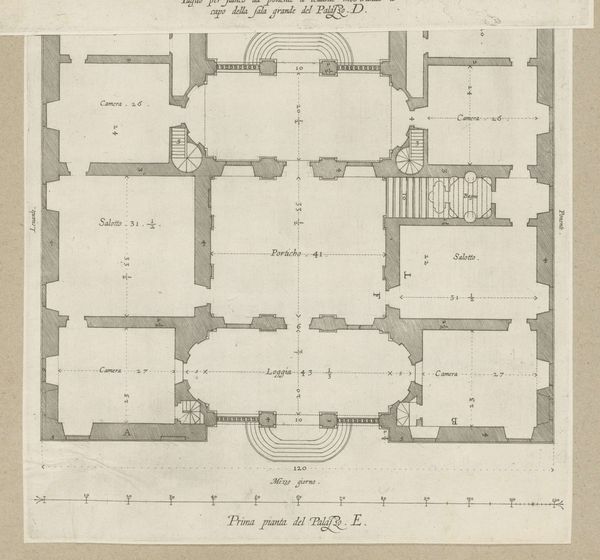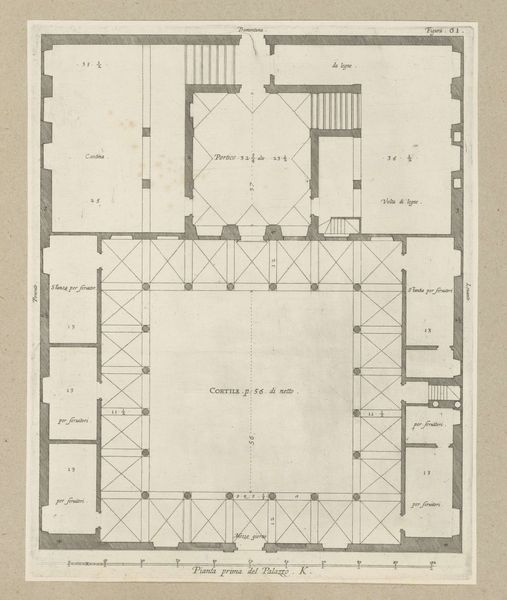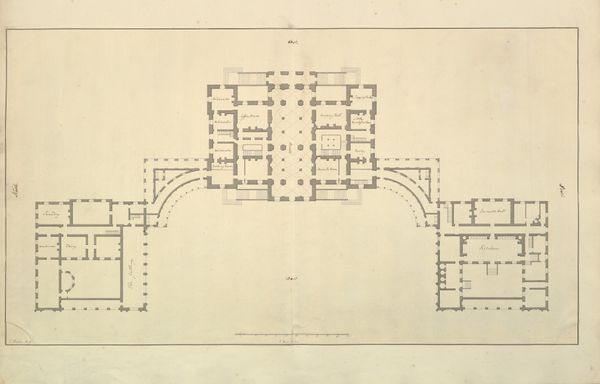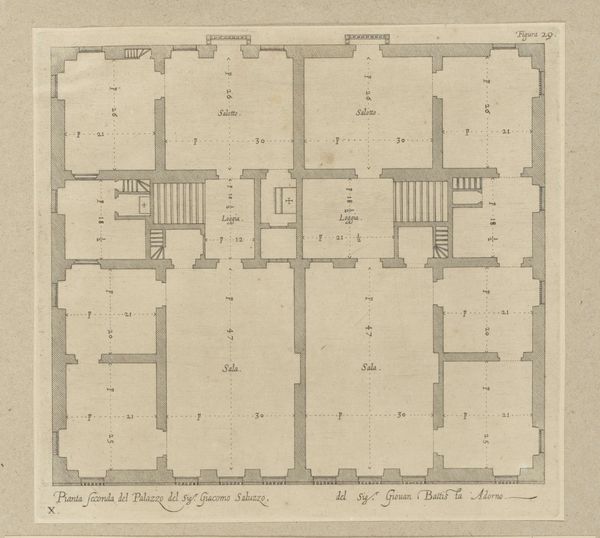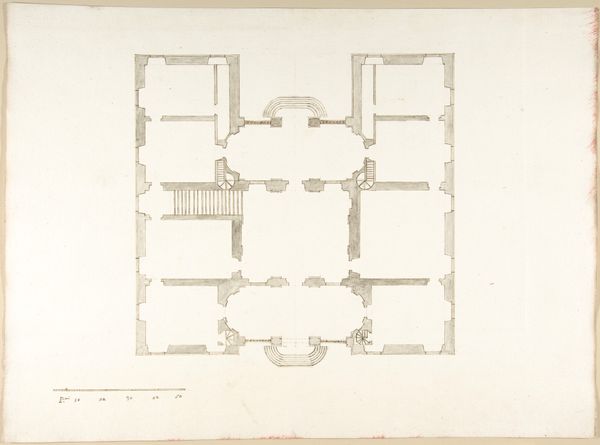
Plattegrond van buitenplaats De Nes of Realeneiland te Vreeland 1687 - 1693
0:00
0:00
bastiaenstopendael
Rijksmuseum
drawing, print, etching, engraving, architecture
#
drawing
#
dutch-golden-age
# print
#
etching
#
engraving
#
architecture
Dimensions: height 294 mm, width 336 mm
Copyright: Rijks Museum: Open Domain
Bastiaen Stopendael created this print of the grounds of De Nes estate using engraving techniques sometime in the latter half of the 17th century. The plan invites us to reflect on the values of the Dutch Golden Age. We see how the wealthy merchants liked to spend their money, acquiring land, and building country houses. The image creates meaning through the sharp lines of the architecture as well as the geometry of the landscaping. It was a time of unprecedented economic growth in the Netherlands, driven by overseas trade. The estate can be seen as a status symbol for the elite class who had the capital to invest in pleasure grounds. Such landscapes were inspired by the gardens of antiquity, especially those in Italy. Wealthy merchants were eager to display their knowledge of classical culture. As art historians, we might consult archival documents, such as estate records and merchant's inventories, to gain a deeper understanding of the social context in which this image was made and consumed. The meaning of art is always contingent on its historical and institutional context.
Comments
No comments
Be the first to comment and join the conversation on the ultimate creative platform.
