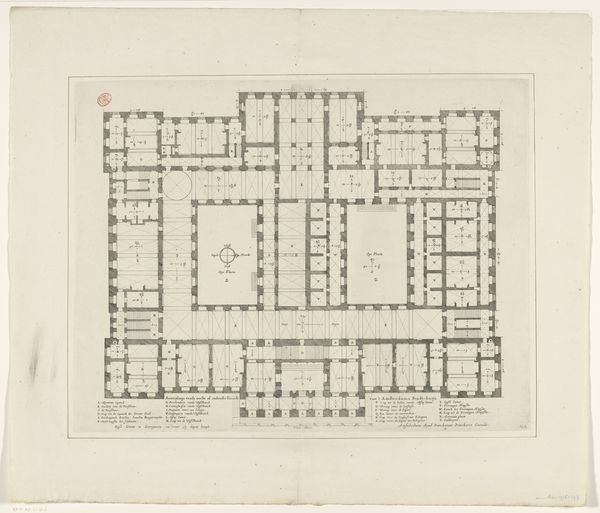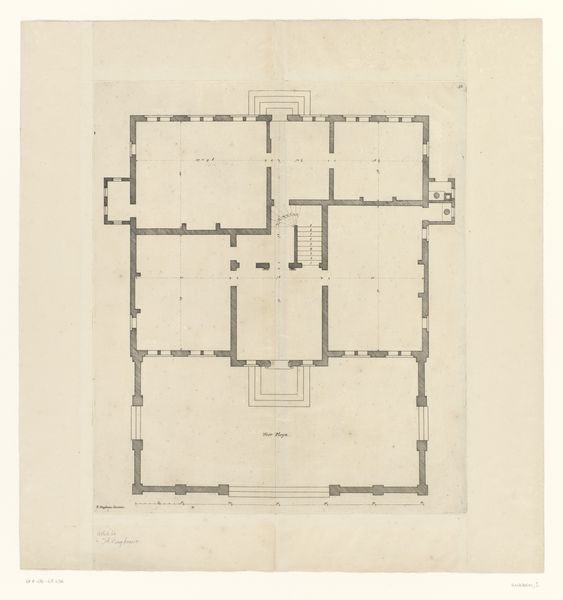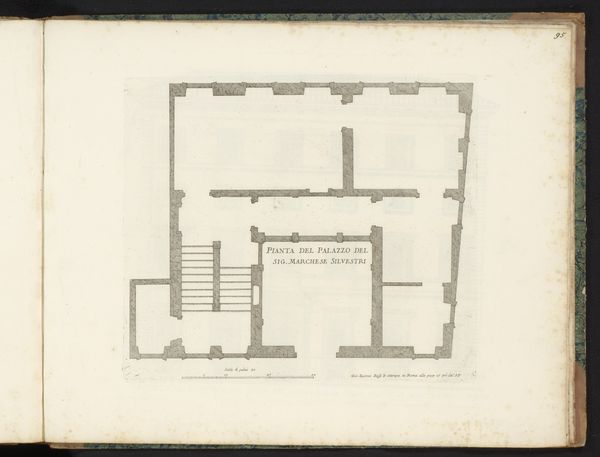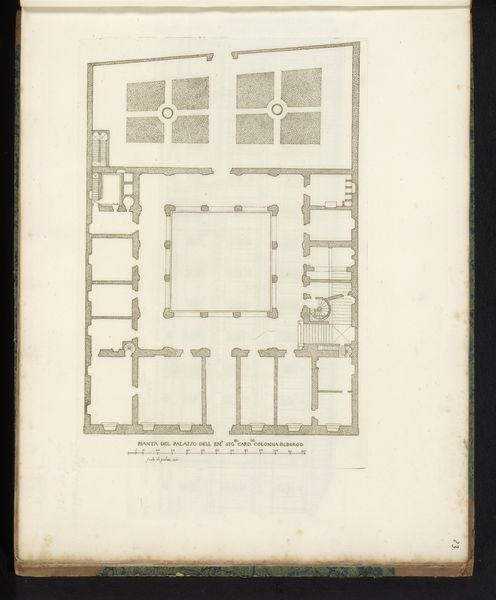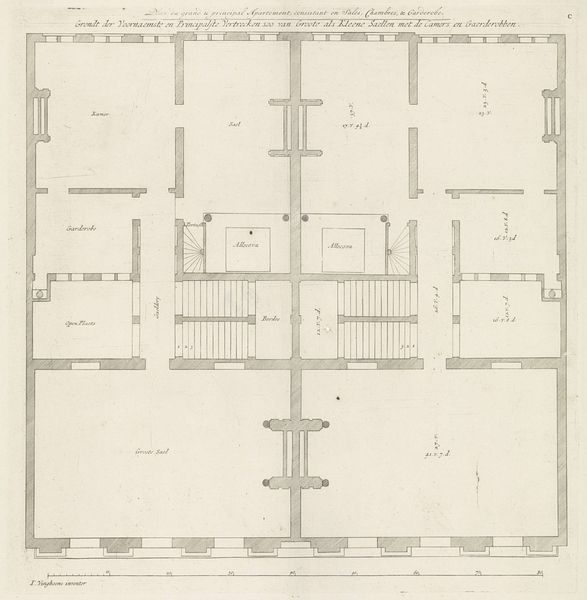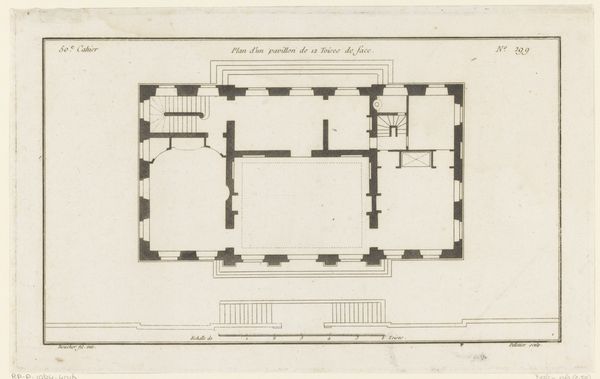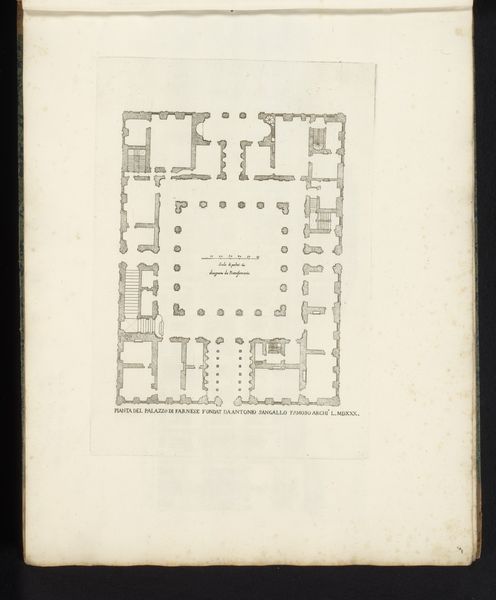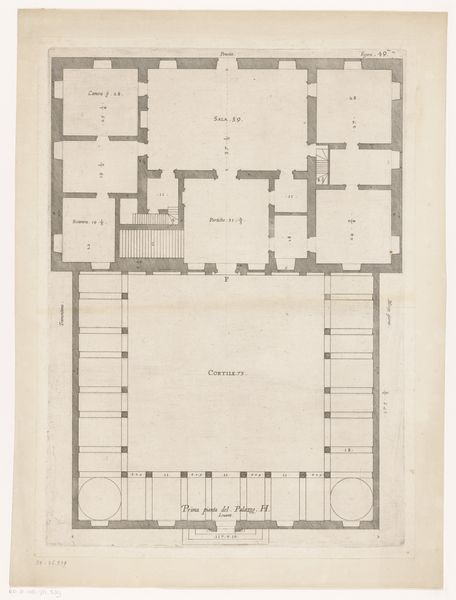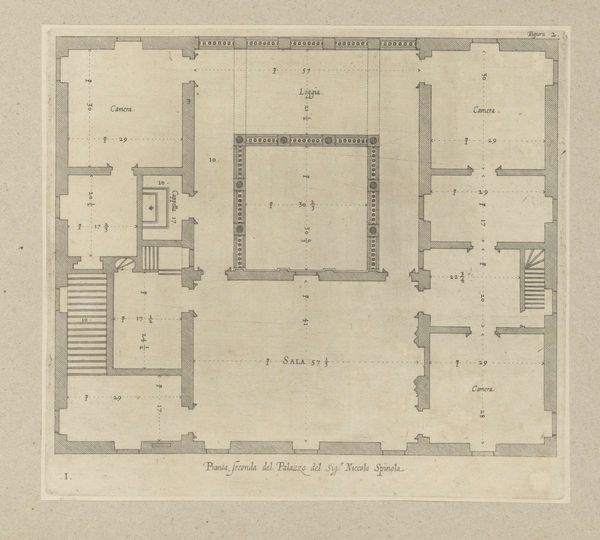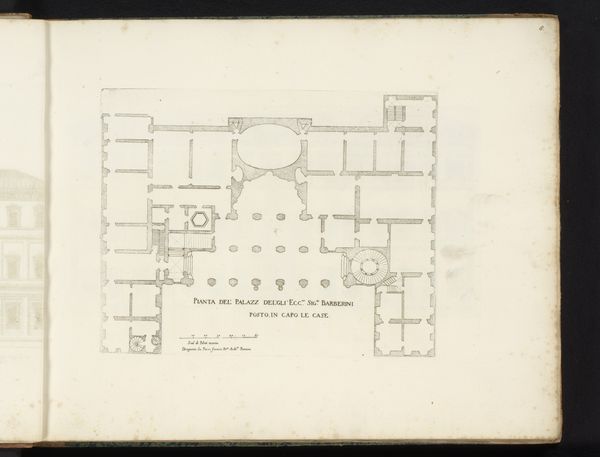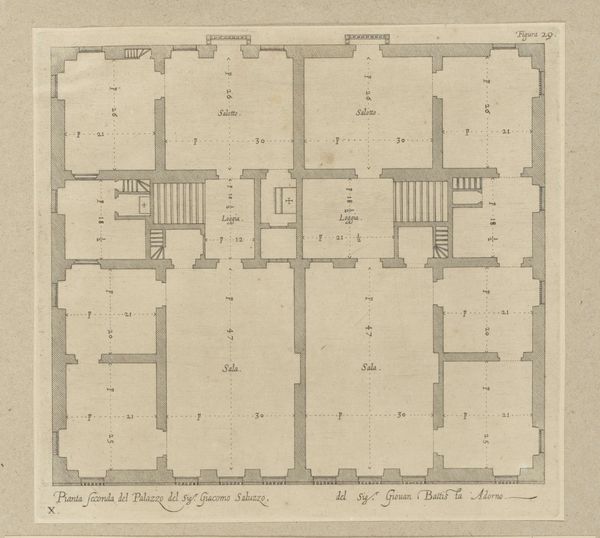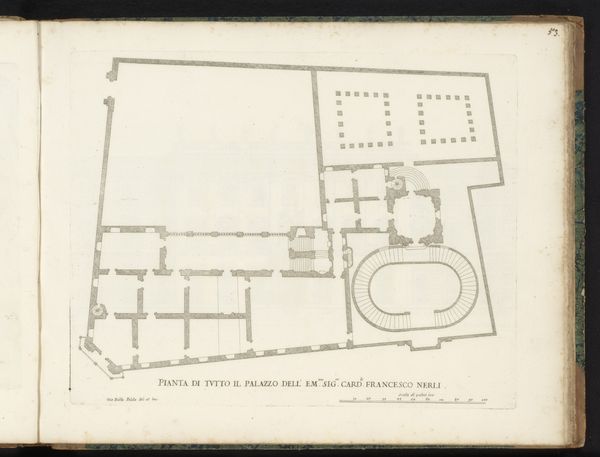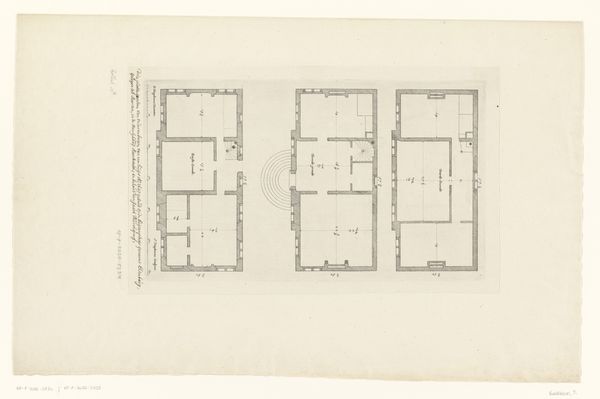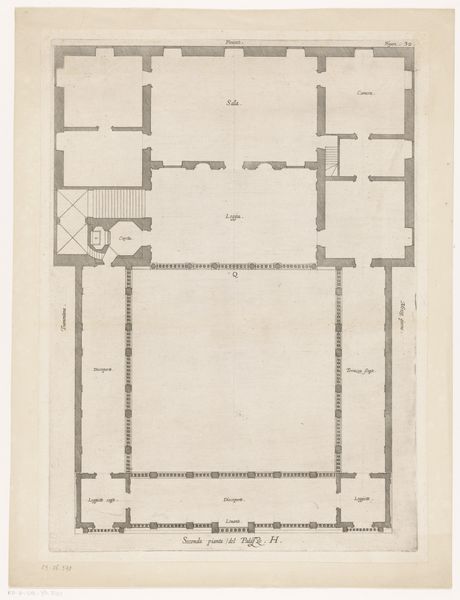
Plattegrond van de eerste verdieping ('twede Grondt') van het Stadhuis op de Dam 1661
0:00
0:00
danckerdanckerts
Rijksmuseum
drawing, print, etching, paper, architecture
#
architectural sketch
#
drawing
#
dutch-golden-age
# print
#
etching
#
architectural plan
#
paper
#
architectural drawing
#
architecture
Dimensions: height 402 mm, width 507 mm
Copyright: Rijks Museum: Open Domain
Curator: The print, Dancker Danckerts' 1661 "Plattegrond van de eerste verdieping ('twede Grondt') van het Stadhuis op de Dam," uses etching on paper to depict an architectural plan. Editor: Right. I find the intricate details quite fascinating for a building plan, as it showcases what a building could offer. What can you tell me about it? Curator: We see here not just the architectural design, but a record of labor and resource extraction. Consider the paper itself, how it was made, who produced it. And the ink – its composition, trade routes involved. Even the etching process, the artisan's skill, and time involved in replication—all signify choices regarding labor and resources, don't you think? Editor: Absolutely. So, are you suggesting we view this not just as a representation, but as an object embedded in a network of production and consumption? Curator: Precisely. The Stadhuis itself was a symbol of civic power, and its plan reflects Dutch Golden Age aspirations, the material manifestation of societal ideals. Editor: But wouldn't the purpose of it to be purely functional? A schematic for builders? Curator: But "function" itself is a social construct. Who defined that function? Who benefitted? A focus on material lets us look beyond the surface and examine these fundamental social elements. Editor: That's insightful. It shifts the focus from aesthetic appreciation to a critical understanding of production and social significance. Thanks! Curator: And seeing a building plan as something born from a series of human inputs—labor, trade, access—connects it deeply to the historical and economic forces at play.
Comments
No comments
Be the first to comment and join the conversation on the ultimate creative platform.
