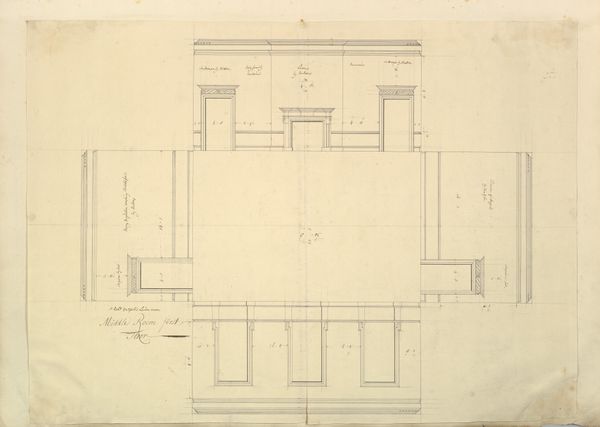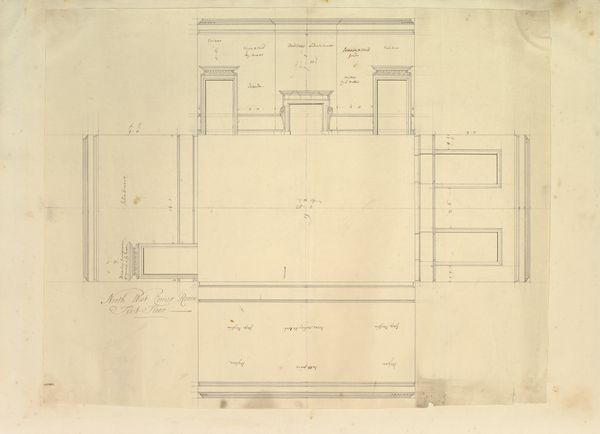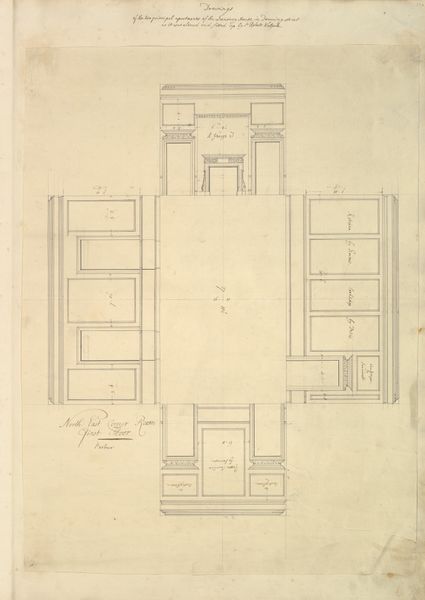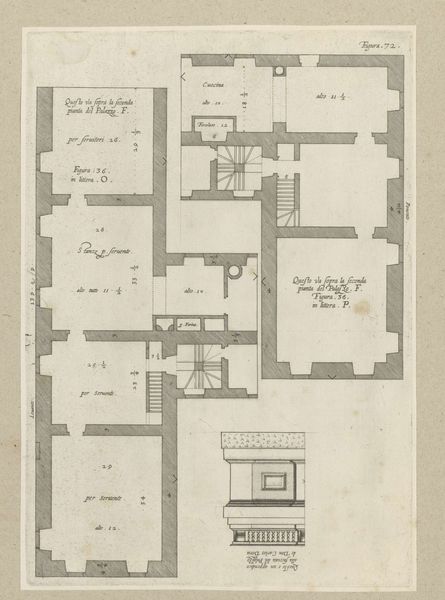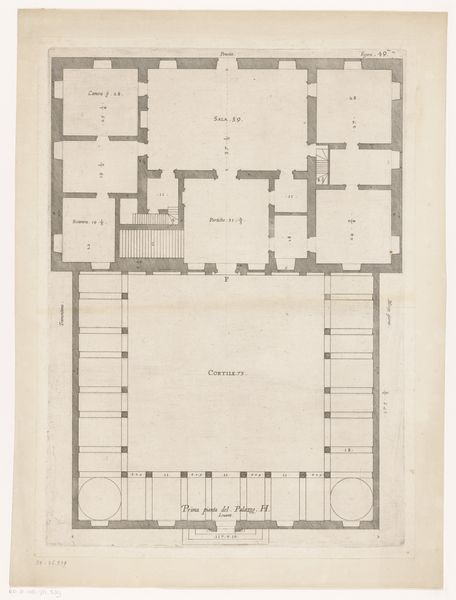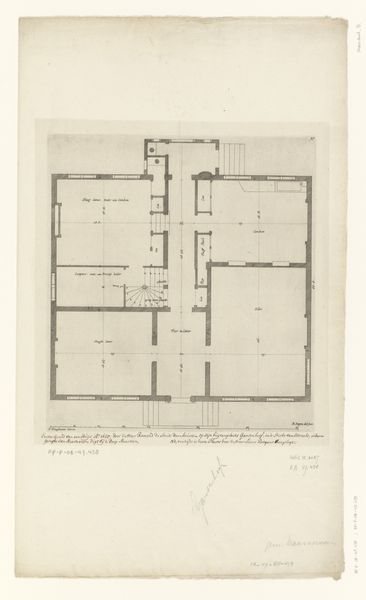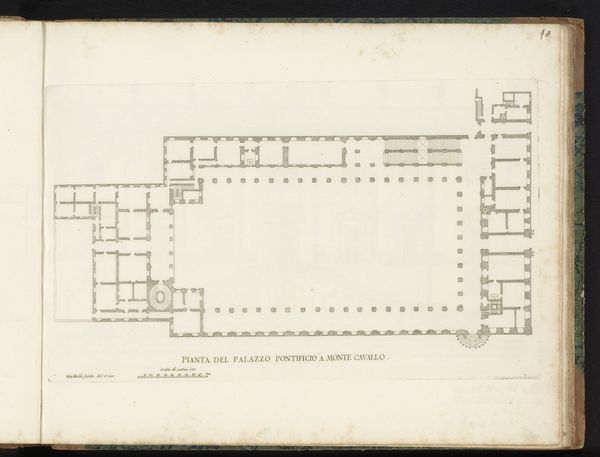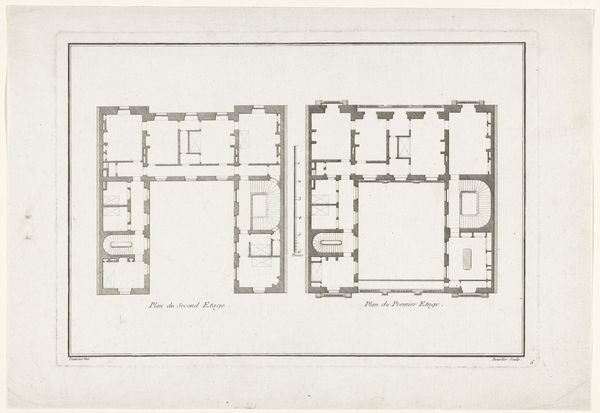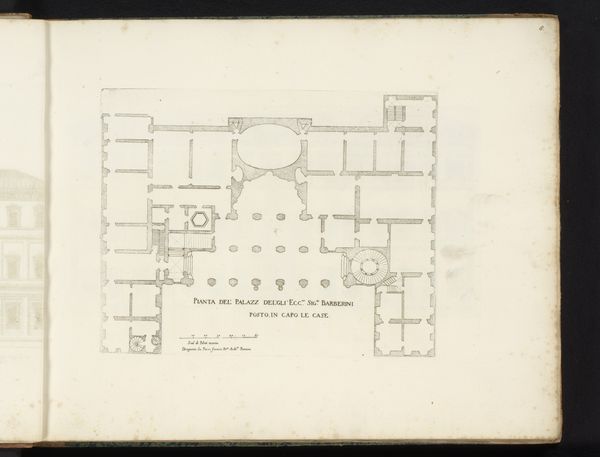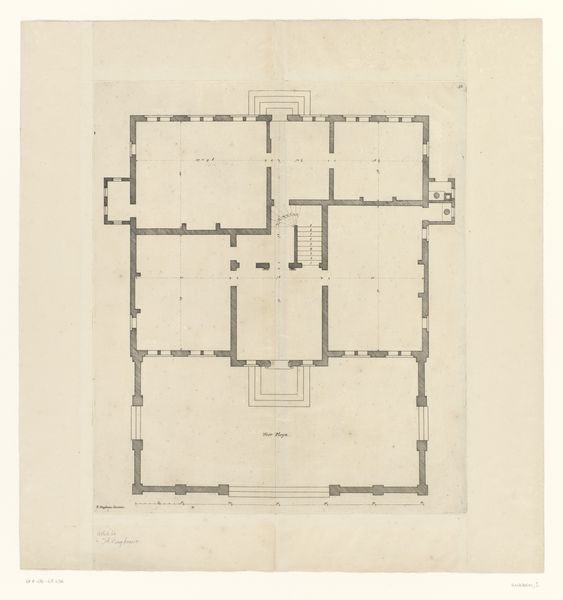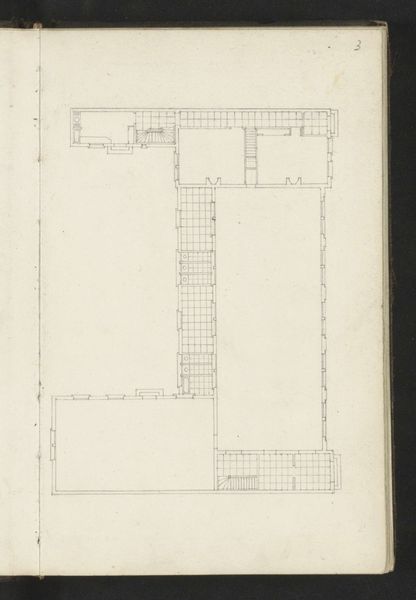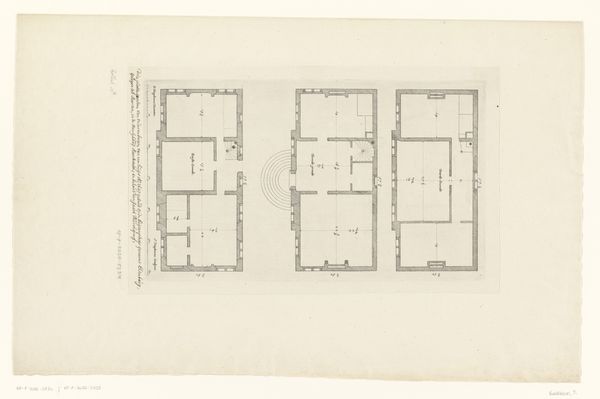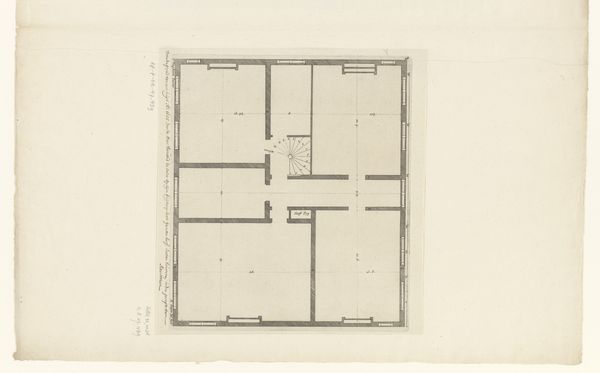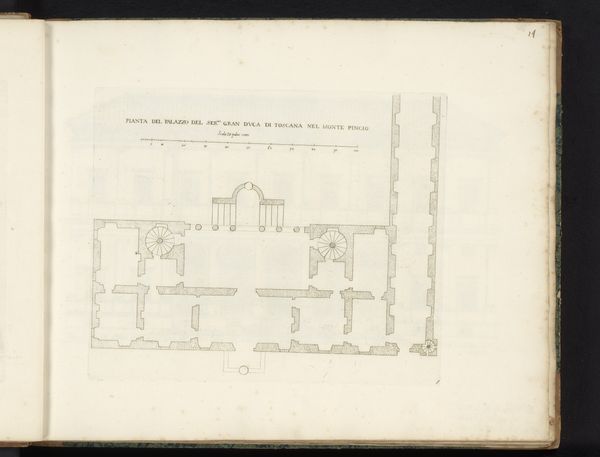
Treasury House, 10 Downing Street, London: Plan of Sir Robert Walpole's Dressing Room (Middle Room, West Front, First Floor) 1727 - 1747
0:00
0:00
drawing, print, paper, pencil, architecture
#
drawing
# print
#
hand drawn type
#
house
#
paper
#
pencil
#
architecture
Dimensions: sheet: 25 3/8 x 17 15/16 in. (64.5 x 45.6 cm)
Copyright: Public Domain
Editor: This is Isaac Ware’s "Treasury House, 10 Downing Street, London: Plan of Sir Robert Walpole's Dressing Room (Middle Room, West Front, First Floor)," made sometime between 1727 and 1747. It's a pencil and ink drawing on paper. The detail is remarkable; you can see the planned layout of the paneling and even where the chimney breast is. What strikes me most is how this drawing gives insight into the domestic lives of those in power. What's your take on it? Curator: It's fascinating to consider this from a materialist perspective. Look at the paper itself, the pencil, the ink. These materials were commodities, their production and distribution integral to the burgeoning global trade of the 18th century. Ware, as an architect, isn’t just designing a room, he’s participating in a system of power manifested through material objects and architectural space. How do you think the design of this room, as indicated by the plan, reflects the owner's status and the labor required to create and maintain it? Editor: It is pretty incredible when you think about where these resources were extracted from, or produced. Walpole’s dressing room probably represents both explicit and tacit exploitation. All of this labor just to build and furnish one small room. And to possess a plan like this, someone had to be able to afford the architect's fees. That slanted view of one room gives an interesting angle, too. Is that just a quirk of the drawing, or does that highlight that dressing room in particular? Curator: Perhaps it highlights the dressing room as a focal point. I think it underlines how architectural design wasn’t merely aesthetic but deeply entwined with economic and social realities, wouldn’t you say? And, considering labor again, not only was the building constructed by workers, but also the architect's skill, the hours put into creating this plan, this is labor made visible through representation. Editor: Absolutely. It makes you think about all the hands that touched this drawing, from its creation to its eventual arrival in a museum. Thanks for opening my eyes to the hidden economies embedded within this seemingly simple plan.
Comments
No comments
Be the first to comment and join the conversation on the ultimate creative platform.
