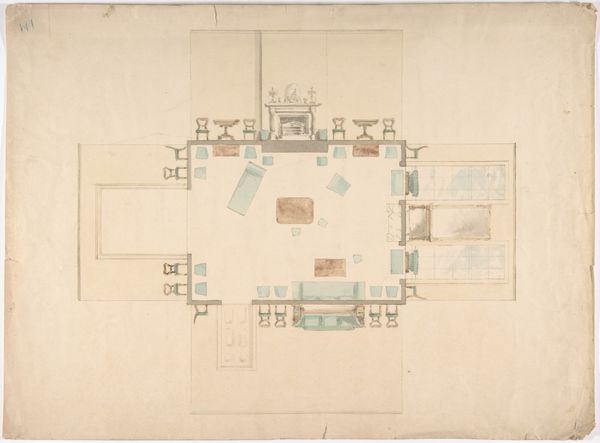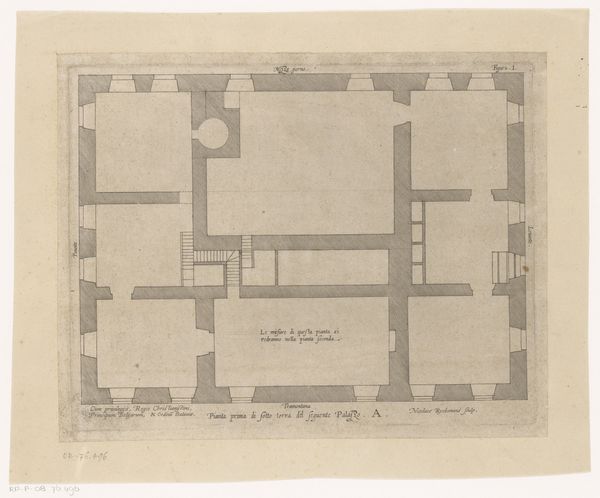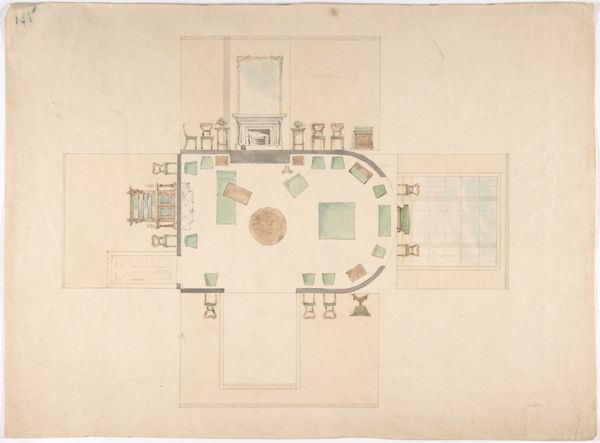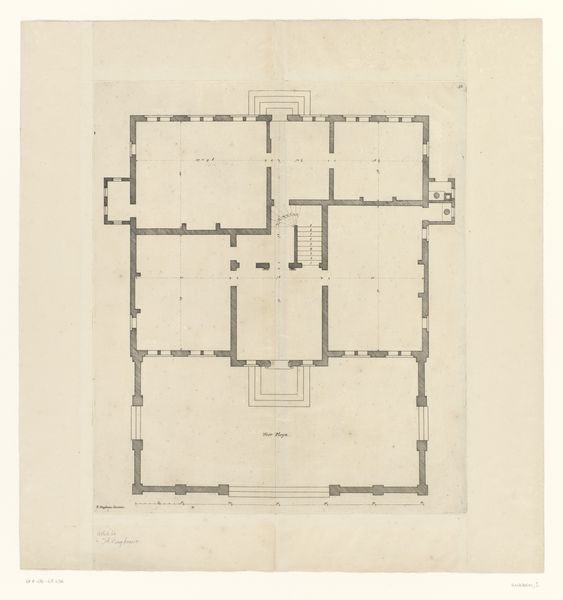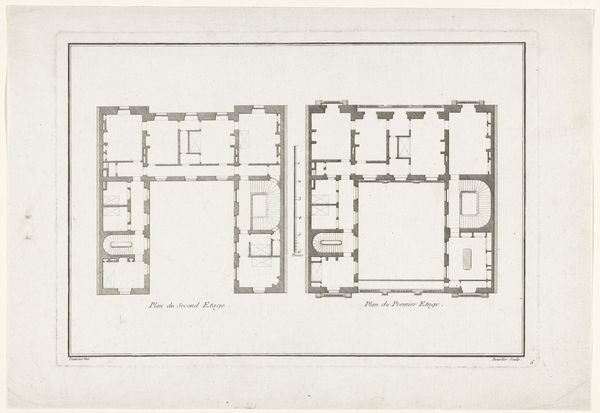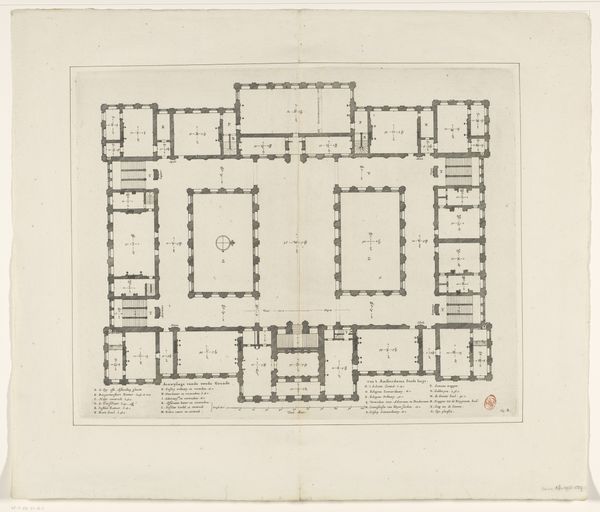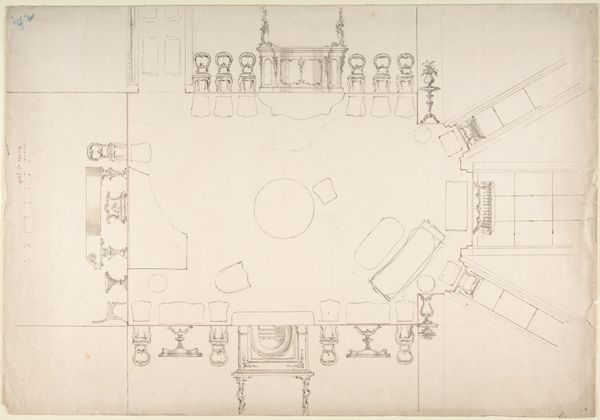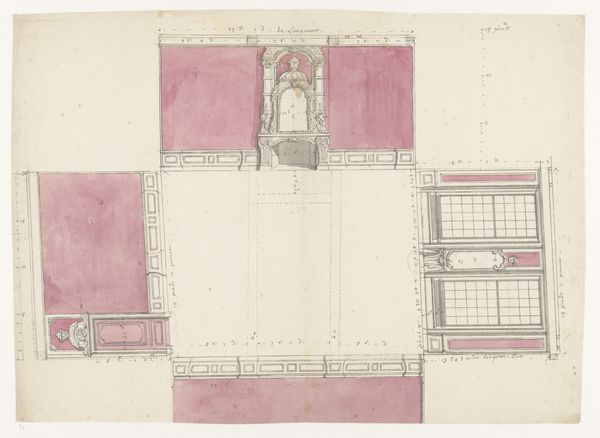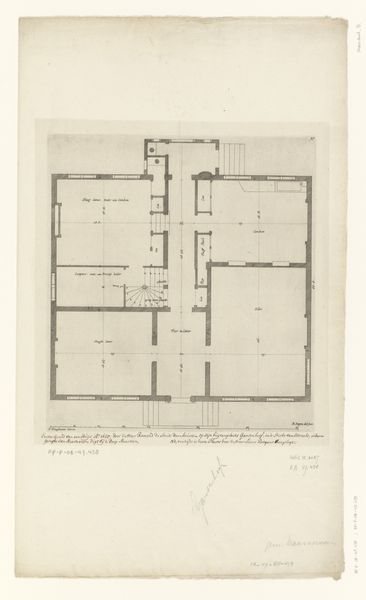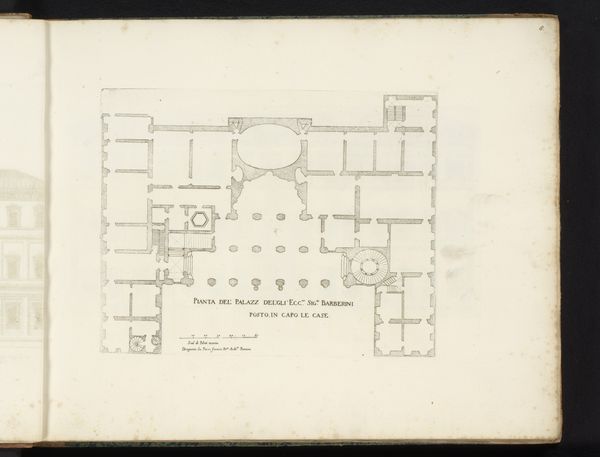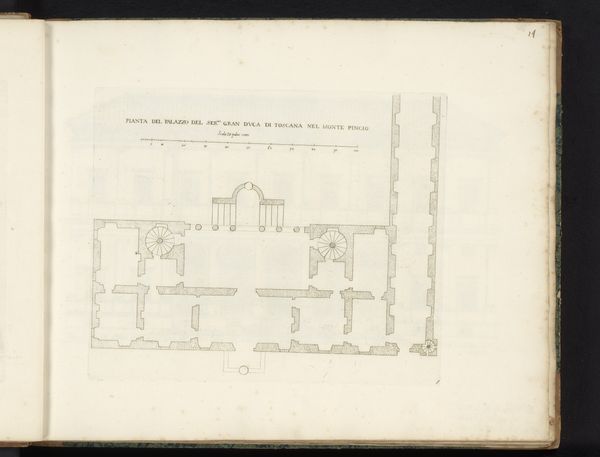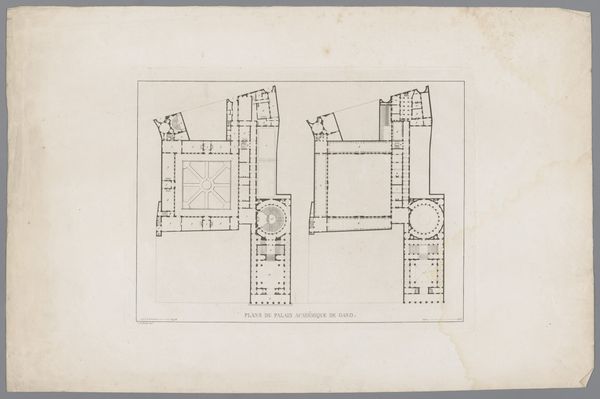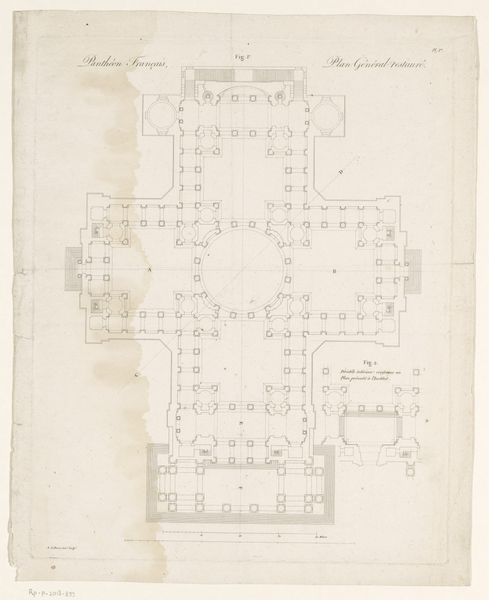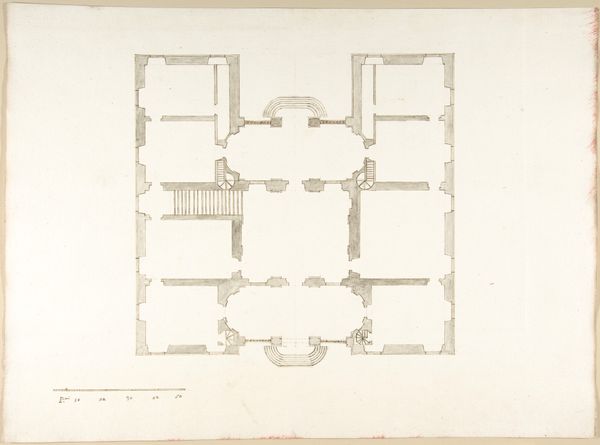
drawing, print, etching, architecture
#
drawing
# print
#
etching
#
landscape
#
etching
#
geometric
#
architecture
Dimensions: sheet: 12 5/16 x 16 3/4 in. (31.2 x 42.5 cm)
Copyright: Public Domain
Editor: So, here we have "Plan and Elevations of a Room," created sometime between 1800 and 1850 by an anonymous artist. It's an etching, a drawing, almost like a blueprint for a very symmetrical room. It strikes me as strangely formal, maybe even a bit unsettling in its precision. What do you see in this piece? Curator: I see a fascinating window into the social rituals of the past. This room, with its circular table and rigidly arranged chairs, speaks volumes. Notice how every element seems placed for deliberate effect. Editor: Deliberate how? What effect are you referring to? Curator: Think about the function of the room. It looks like a formal space for receiving guests. The perfect symmetry—mirrored in the elevations—suggests a carefully controlled environment, where social decorum was paramount. Even the portraits have their place in this architecture. Editor: So, it's like a stage set for social interaction? Curator: Precisely! Consider, too, the symbolic weight of geometric shapes. The circle of the table might signify equality or community, but constrained within the square of the room, implying a structured or restricted social setting. What might the artist convey about the contrast between these two figures, control and fluidity? Editor: Interesting. The floor plan shows a physical space, of course, but is that meant to mirror mental constraints? The rigid formality reflects societal norms? Curator: Perhaps. And think about the act of creating such a detailed plan. Someone meticulously measured and recorded every element. How do cultural values and memory become intertwined with geometry, with etched lines? Editor: I never would have thought of it that way. It really does reveal the history embedded within architecture and how much more than meets the eye there is. Curator: Yes, art whispers stories, we simply need to listen closely.
Comments
No comments
Be the first to comment and join the conversation on the ultimate creative platform.
