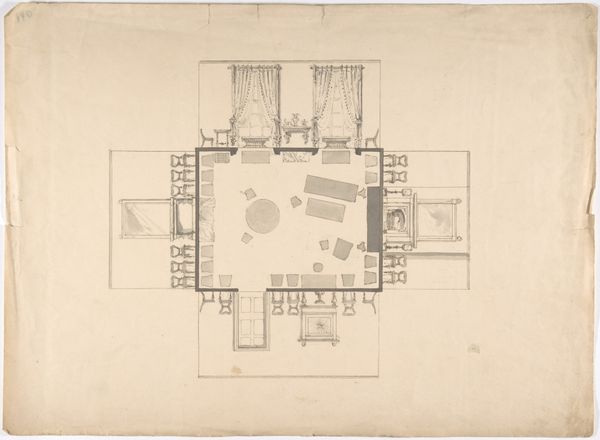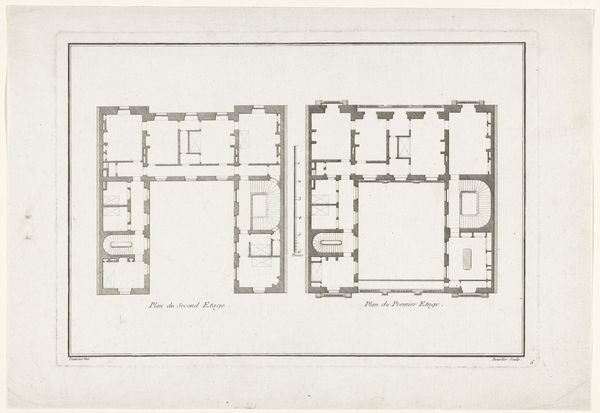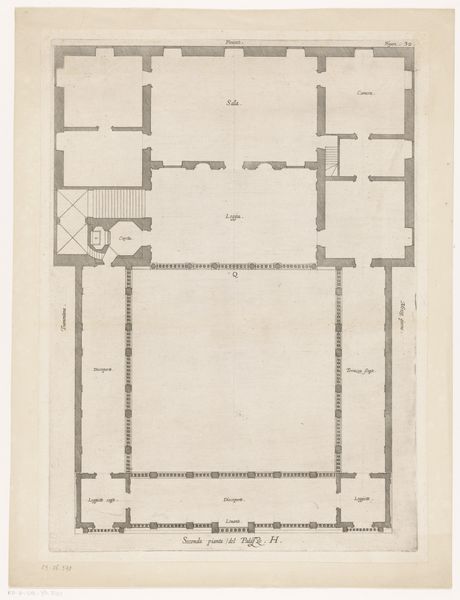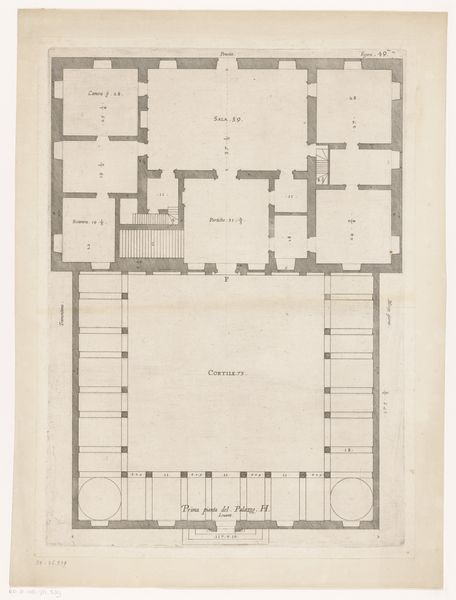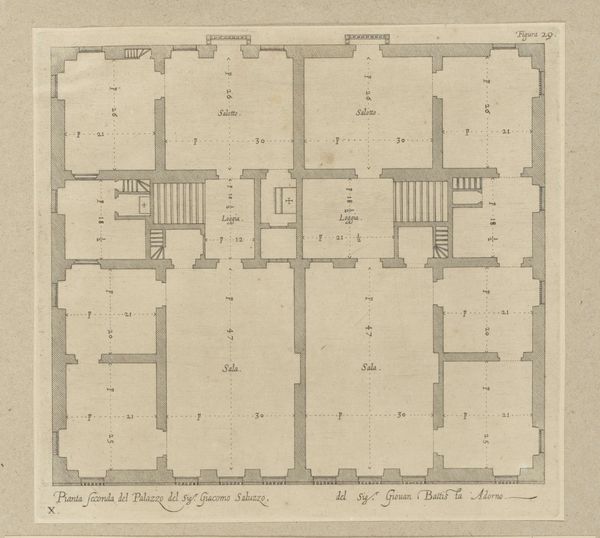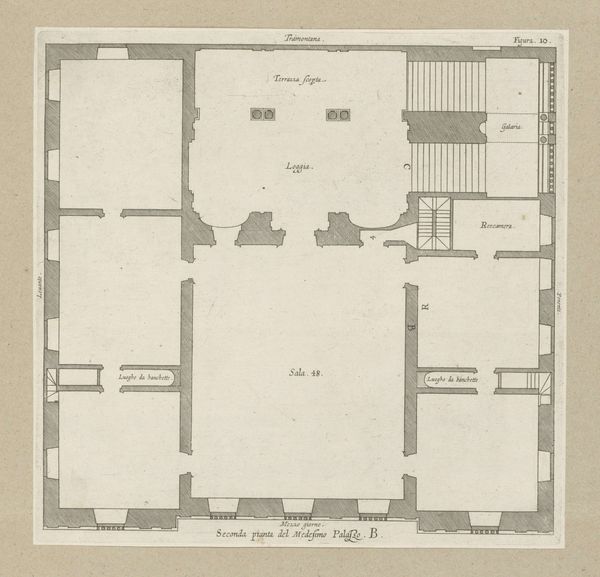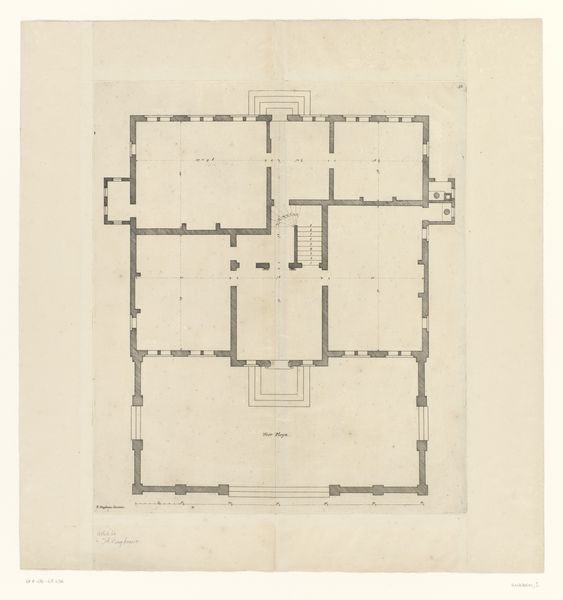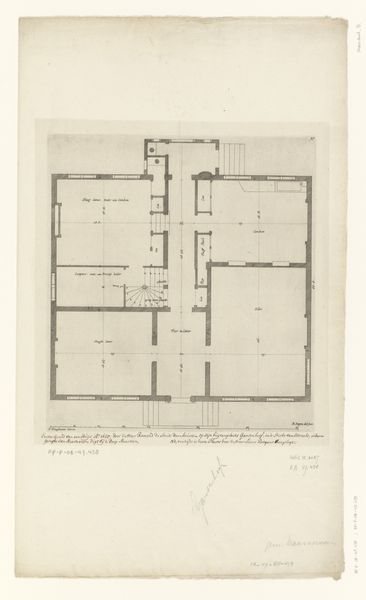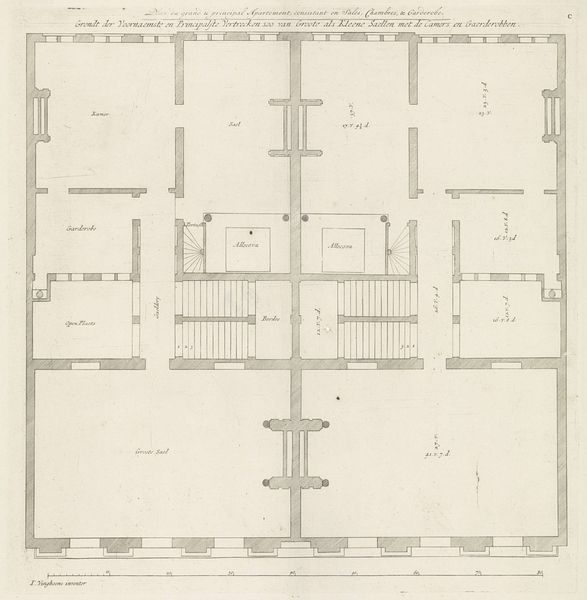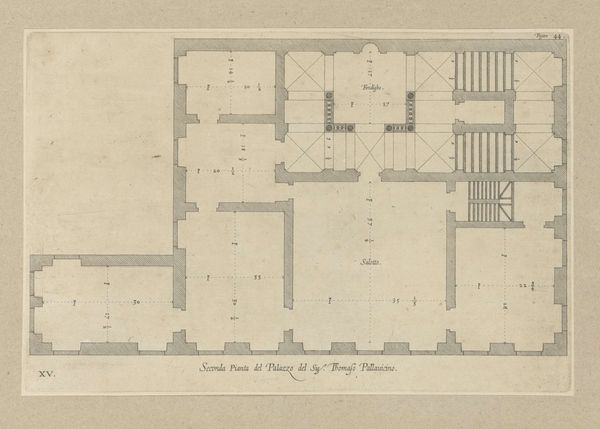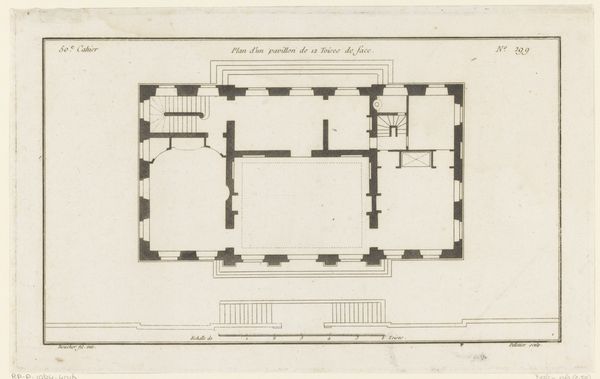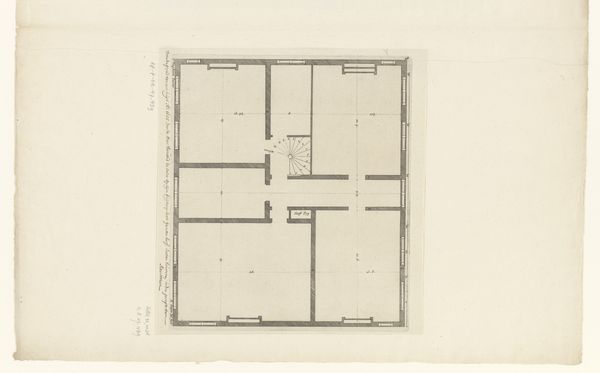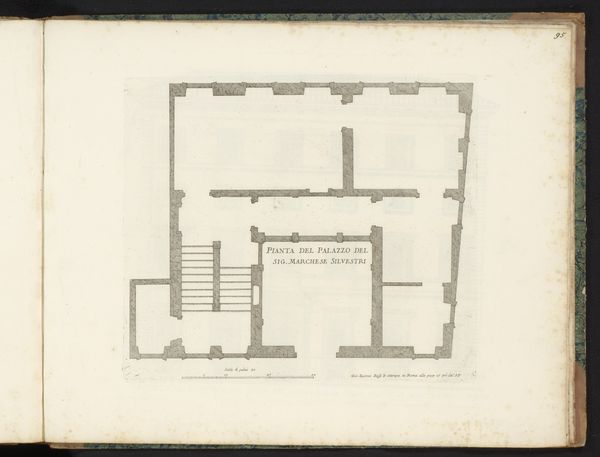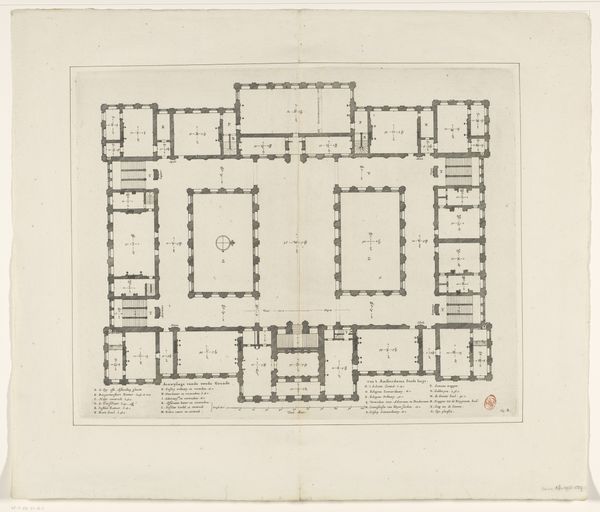
Plattegrond van het souterrain van het Palazzo Carrega-Cataldi te Genua 1622
0:00
0:00
nicolaesryckmans
Rijksmuseum
drawing, print, etching, paper, architecture
#
drawing
# print
#
etching
#
paper
#
11_renaissance
#
geometric
#
line
#
cityscape
#
italian-renaissance
#
architecture
Dimensions: height 198 mm, width 255 mm
Copyright: Rijks Museum: Open Domain
Curator: We’re looking at Nicolaes Ryckmans' “Plattegrond van het souterrain van het Palazzo Carrega-Cataldi te Genua,” a print etched in 1622, currently held in the Rijksmuseum collection. What’s catching your eye? Editor: The stark lines and the geometric rigidity almost feel… clinical. It's less an artistic representation and more like an architect's dry record, wouldn't you say? Curator: Not entirely. Its starkness underscores the power structures inherent in architectural planning of the era. Consider who commissions such detailed records – the elite, demonstrating their control over space and labor. The etching process itself allows for reproducibility, essential for disseminating designs and solidifying this control. Editor: The etching technique certainly contributes to the clean lines, which reinforce its formality. There's an almost mathematical precision. Do you think that precision points to something beyond simple practicality? Perhaps an ideal, some harmony achieved through architectural planning? Curator: Precisely! This level of detail allowed the patrons, the Carrega family, to project authority. Moreover, the international nature of printmaking allowed the architectural planning in the Genoese Carrega-Cataldi Palace to be seen across Europe influencing labor practice across a wide range of workshops. Editor: Interesting how a seemingly simple floorplan becomes laden with political and socio-economic weight. But, from a purely aesthetic viewpoint, I still find its appeal quite limited. It reduces space to pure form, almost like an exercise in abstract art. Curator: It's reductive by design, but not without artistic merit! The linear composition draws the eye, and there's a clear visual hierarchy guiding how you ‘read’ the space. Each room delineated speaks to its intended purpose. It’s a coded map of social interaction. Editor: A coded map... I suppose there's a certain appeal to decoding it. Curator: Absolutely! Looking at art through the lens of its production reveals a more complicated reality and history that impacts our life and culture today. Editor: That provides an alternate reading to the building and space we inhabit in society today!
Comments
No comments
Be the first to comment and join the conversation on the ultimate creative platform.
