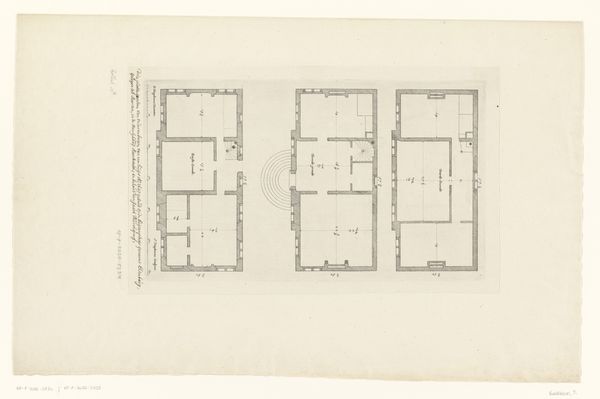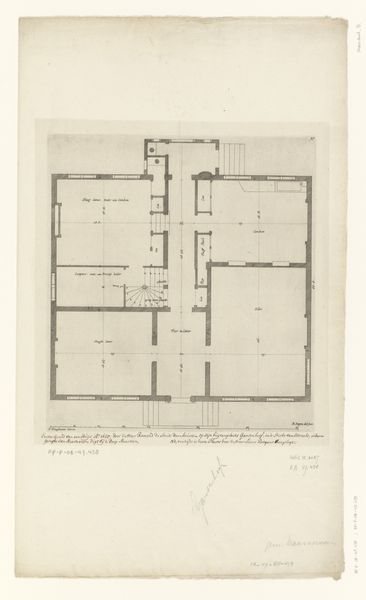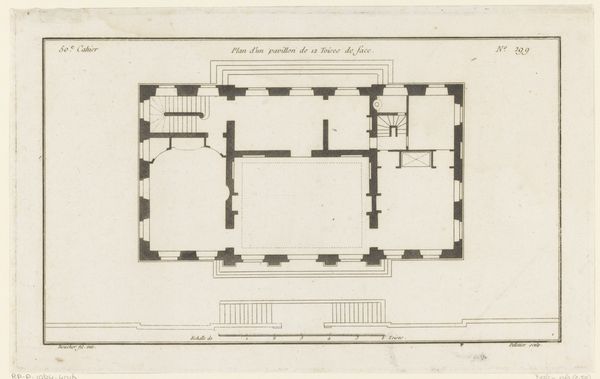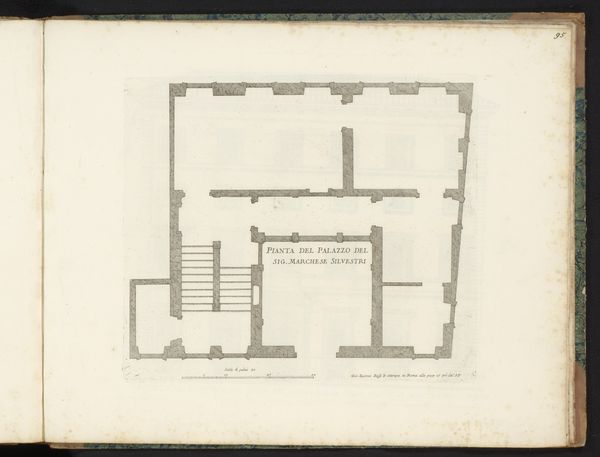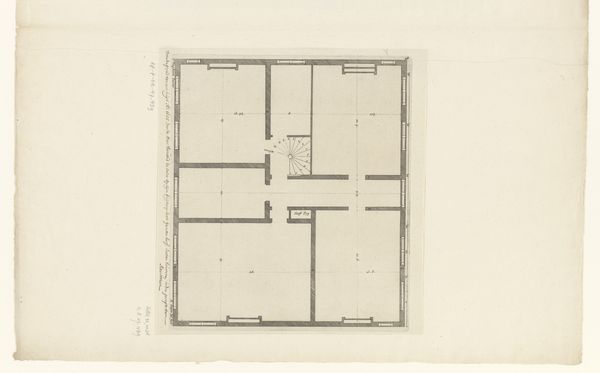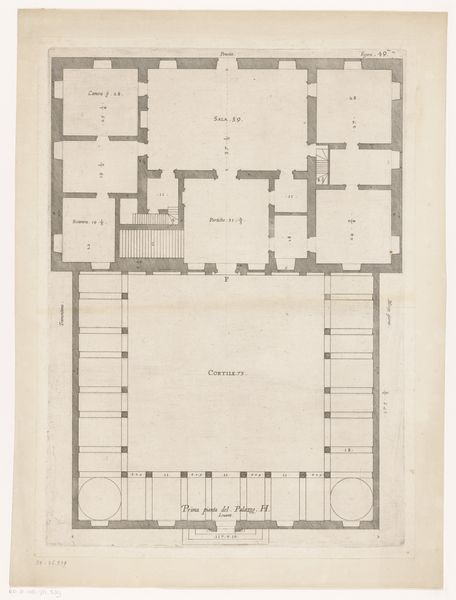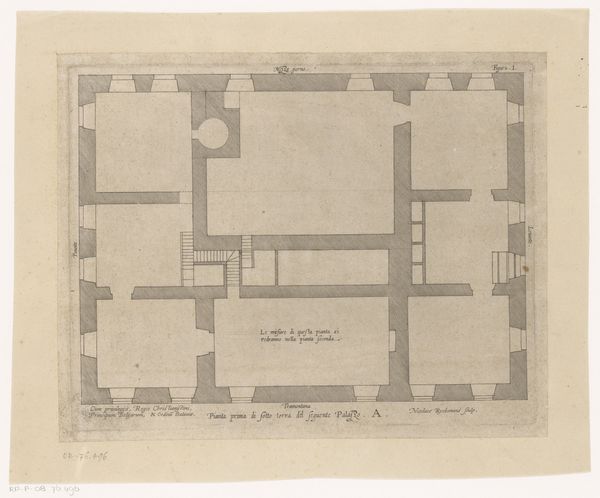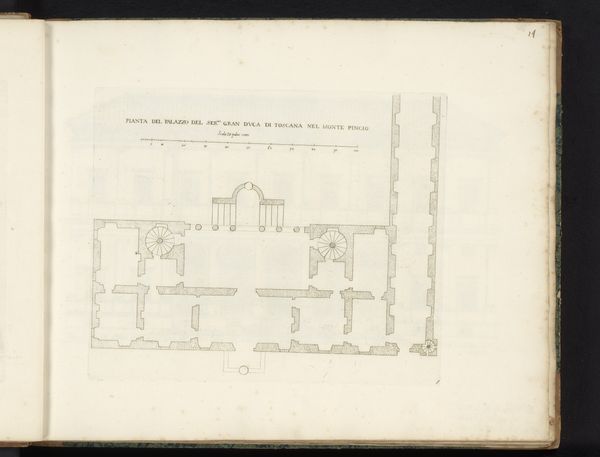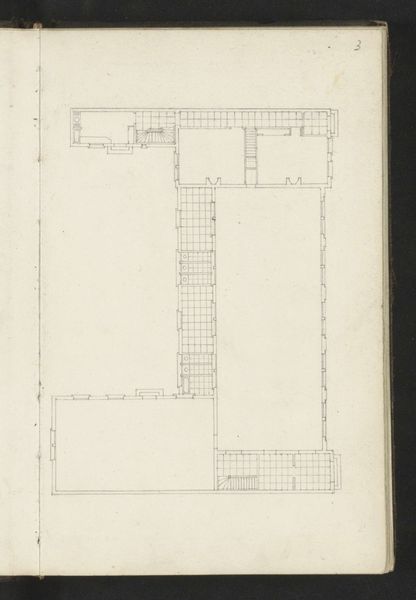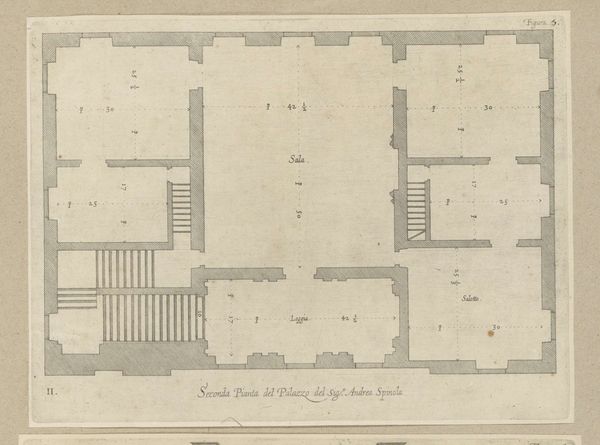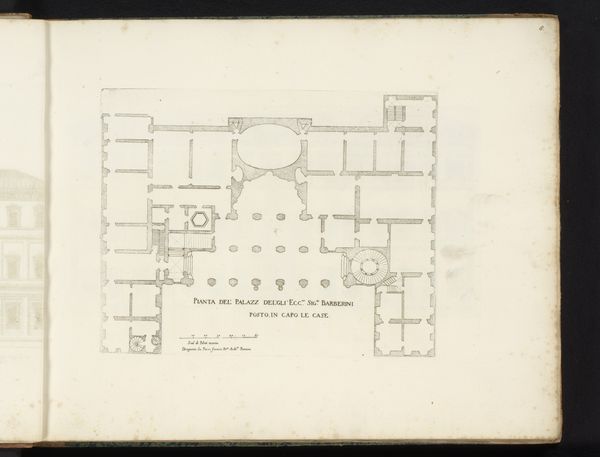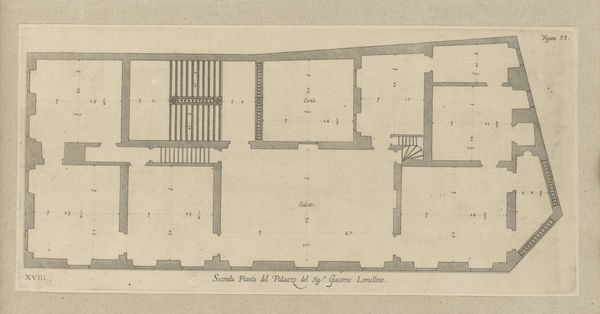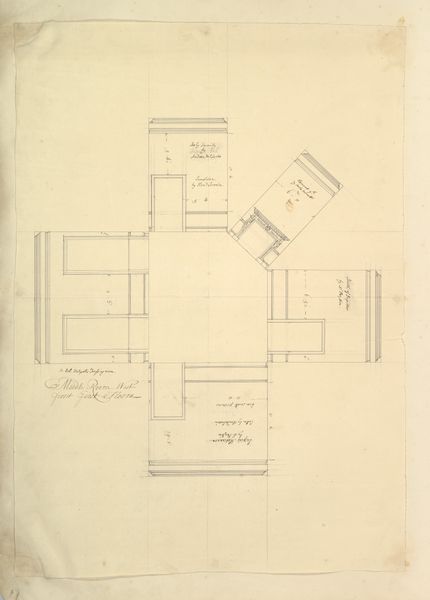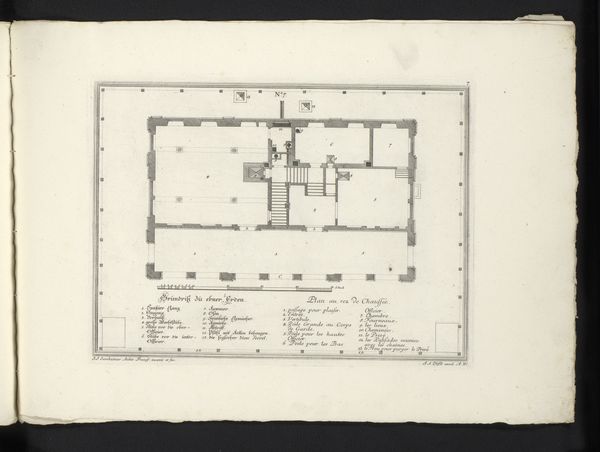
drawing, print, engraving, architecture
#
drawing
#
baroque
# print
#
old engraving style
#
geometric
#
academic-art
#
engraving
#
architecture
Dimensions: height 214 mm, width 307 mm
Copyright: Rijks Museum: Open Domain
Charles Beurlier's 'Plattegronden van een huis' presents two floor plans with precise lines and geometric forms. These ink drawings offer a compelling look into architectural space. The composition is split into two distinct yet related images, compelling us to compare and contrast the structures. The drawings emphasize the spatial organization of the house. We can analyse each room's function within the overall structure and think about the circulation of movement and the relationships between private and public zones. The formal arrangement suggests more than just a building's layout; it reflects social hierarchies and daily rituals. Consider the semiotics of architectural design. The linear precision in the drawing is not just about representation, but about order, control, and rationality. These plans invite us to question how architectural forms encode cultural values and shape human experiences. The house becomes a text.
Comments
No comments
Be the first to comment and join the conversation on the ultimate creative platform.
