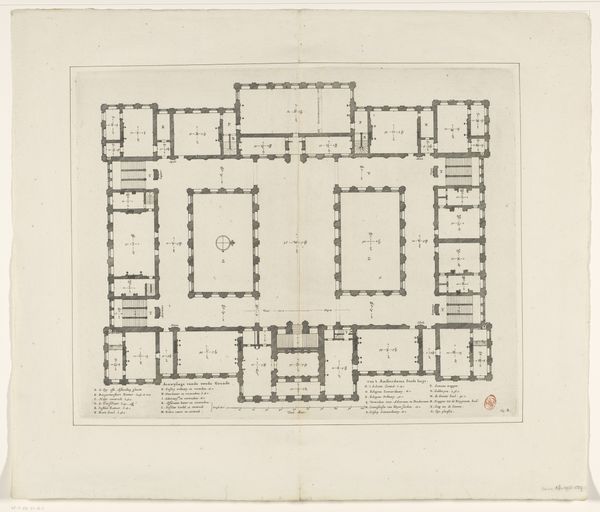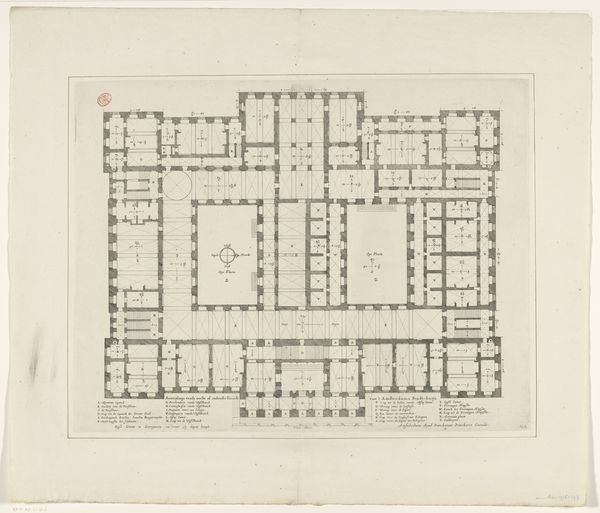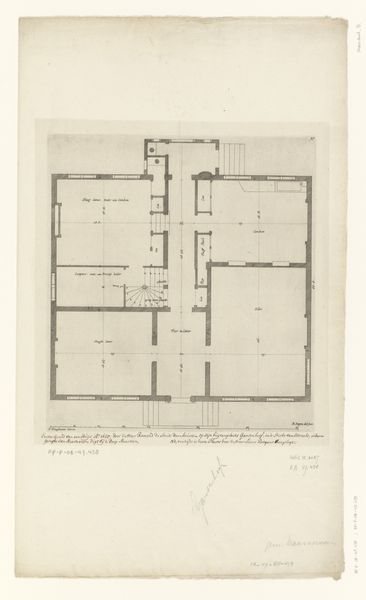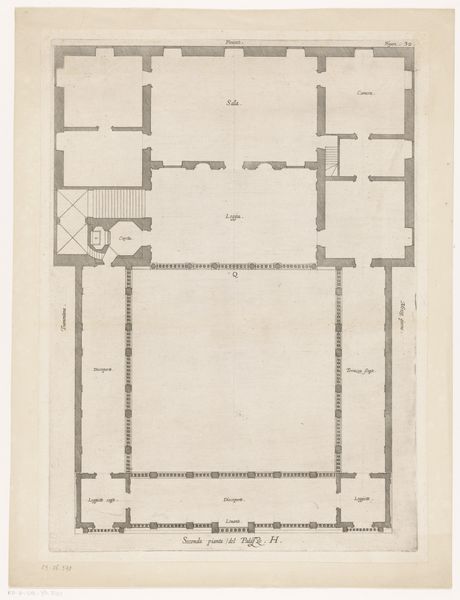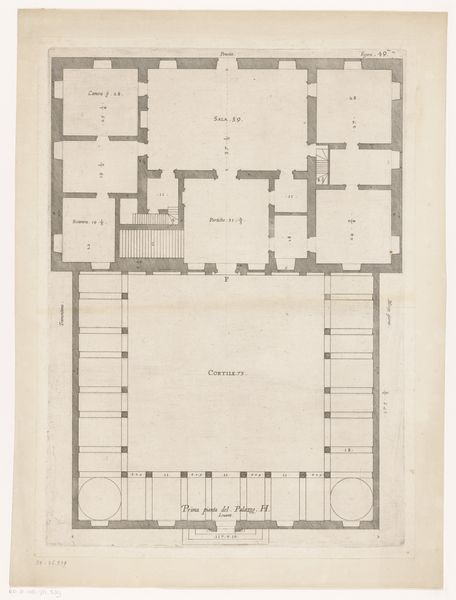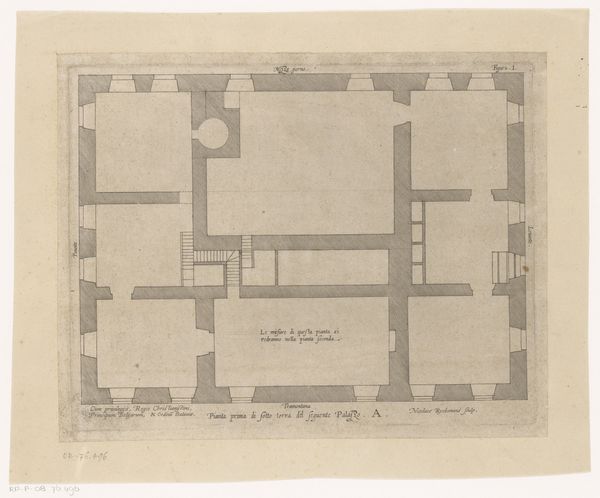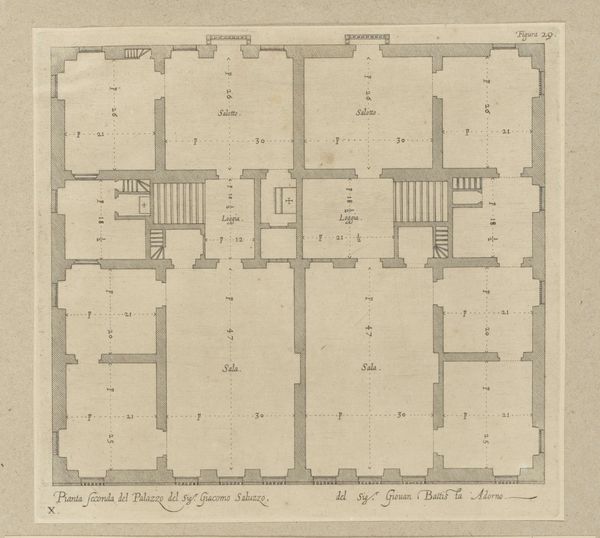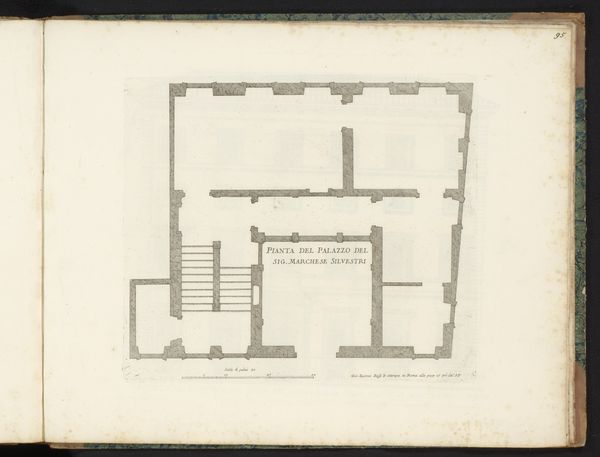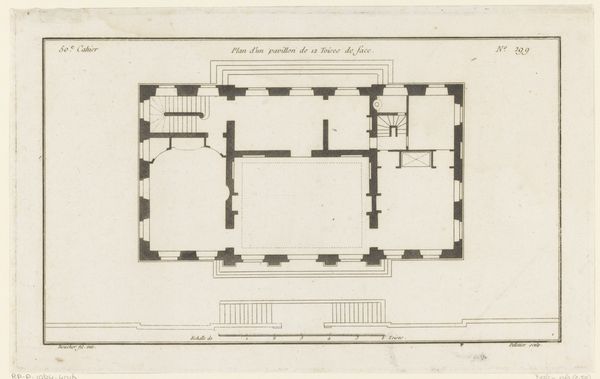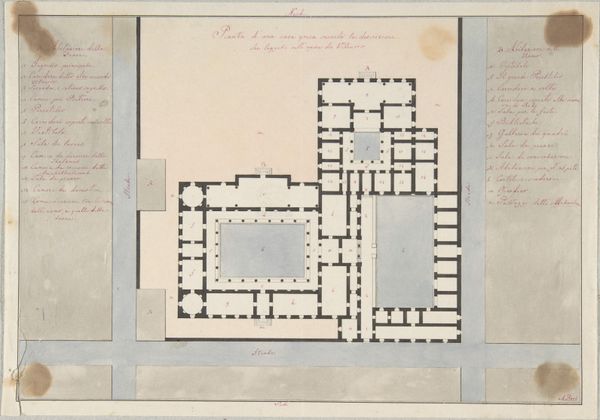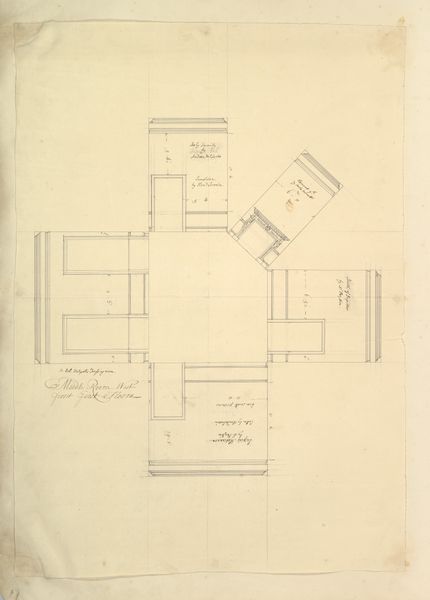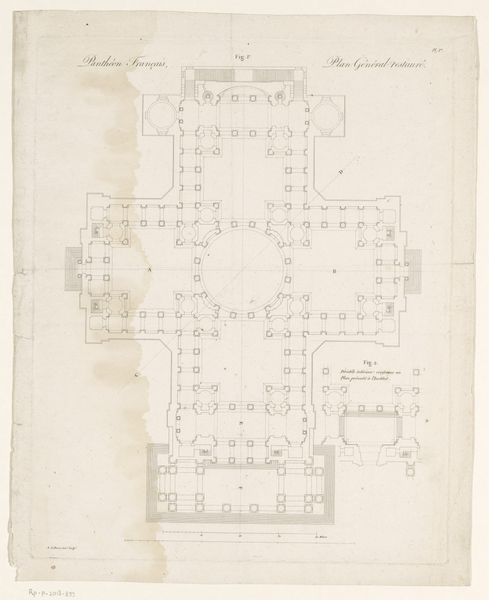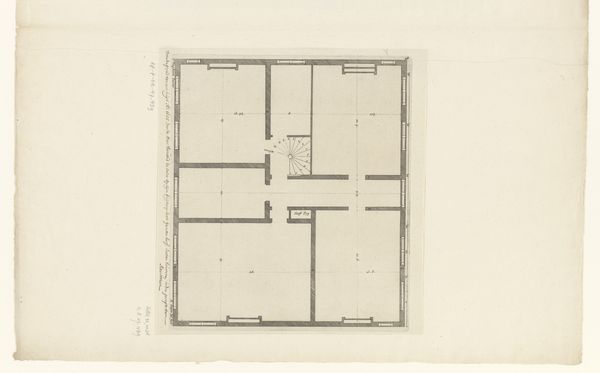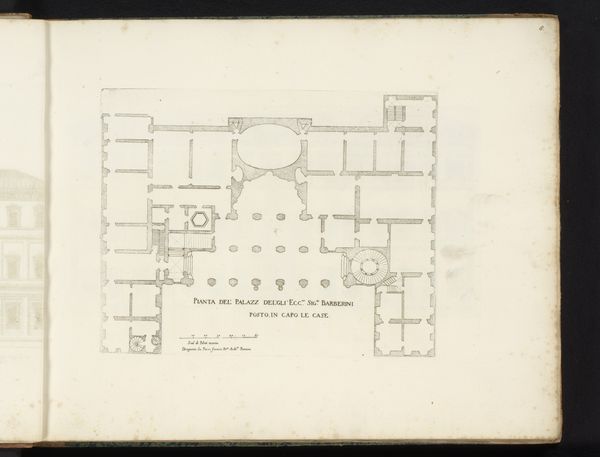
drawing, paper, pen, architecture
#
architectural sketch
#
drawing
#
dutch-golden-age
#
paper
#
geometric
#
architectural drawing
#
pen
#
architecture
Dimensions: height 399 mm, width 344 mm
Copyright: Rijks Museum: Open Domain
Johannes Vinckboons created this floor plan of the Pijnenburg country house in Soest using pen and gray ink. The drawing presents a symmetrical layout, sharply defined by lines that articulate the architectural space. The precision in the lines lends the floor plan a sense of clarity and order. Examining this work, one notices how the floor plan is more than a technical document. Vinckboons' drawing operates within a semiotic system, where each line signifies a boundary, a room, a passage. The plan's structure creates meaning. It tells us about the values of the estate's owner. The layout dictates how inhabitants navigate and interact with each other. Notice how the architectural design of the space invites an interpretation of power and social relations. The formal arrangement is not merely aesthetic, but is an expression of cultural values and social structures, opening discussions about spatial politics.
Comments
No comments
Be the first to comment and join the conversation on the ultimate creative platform.
