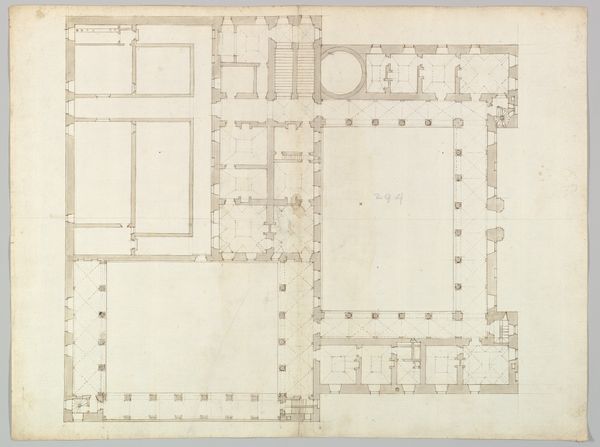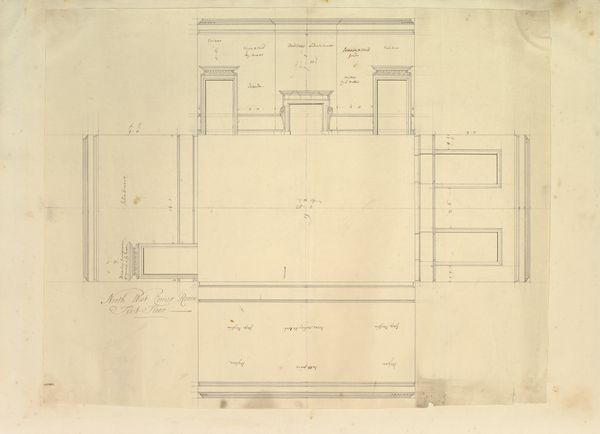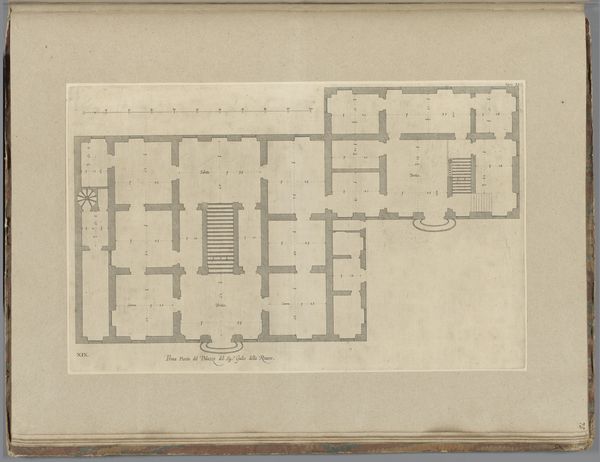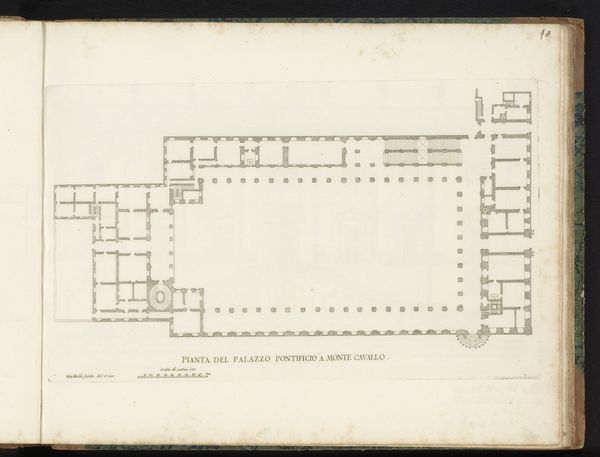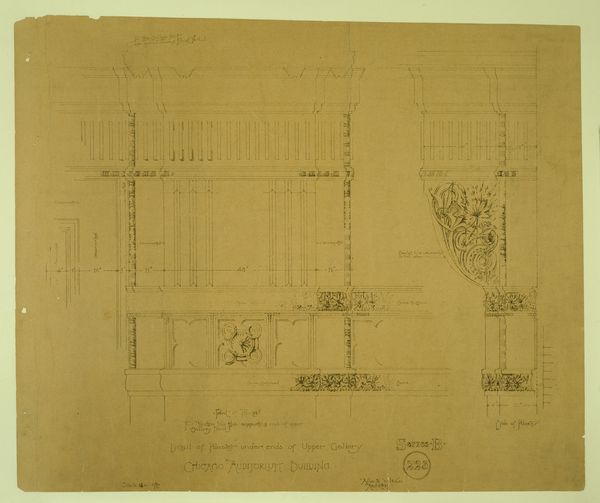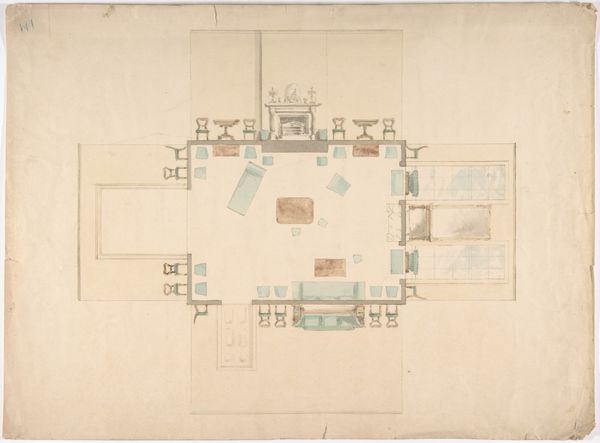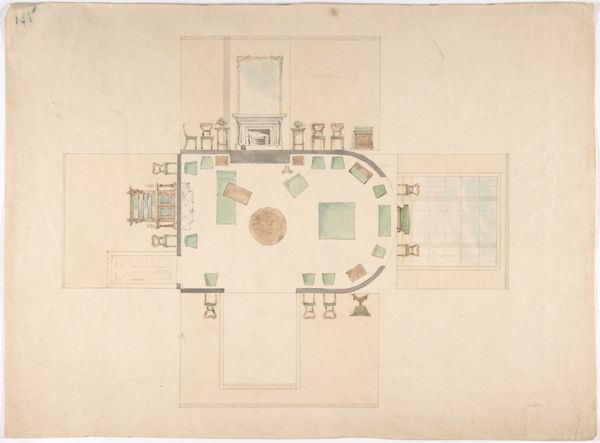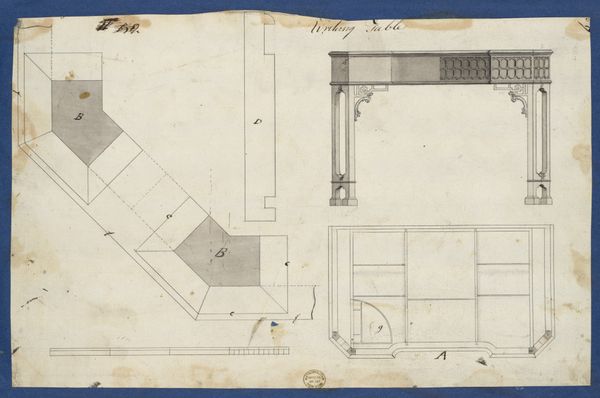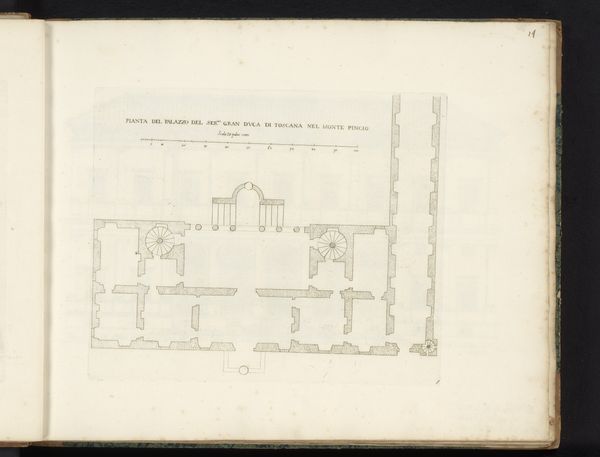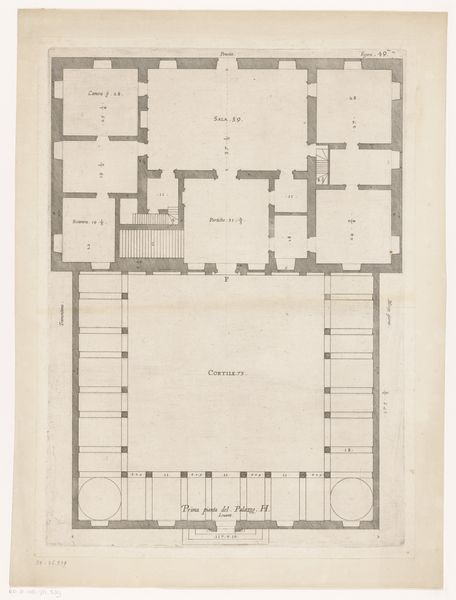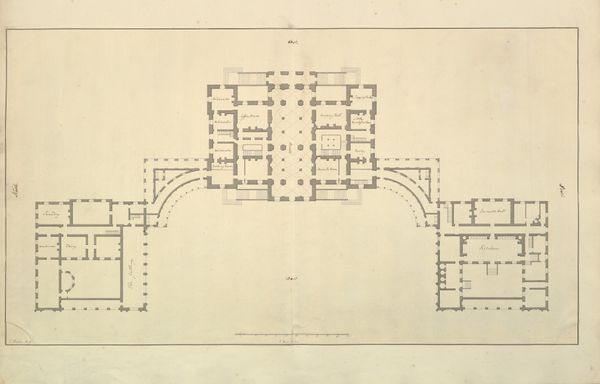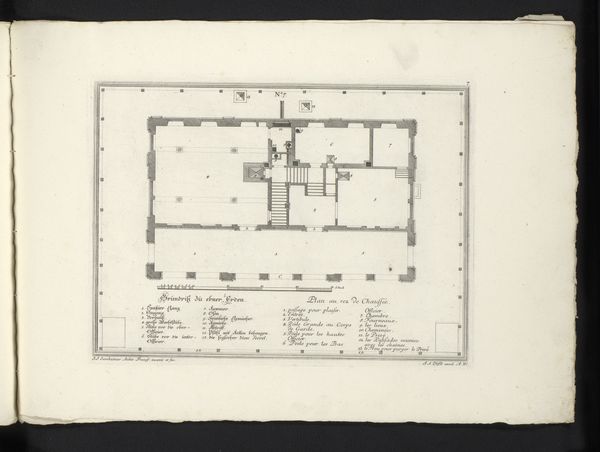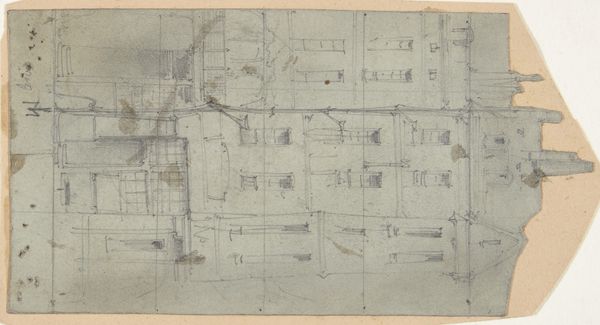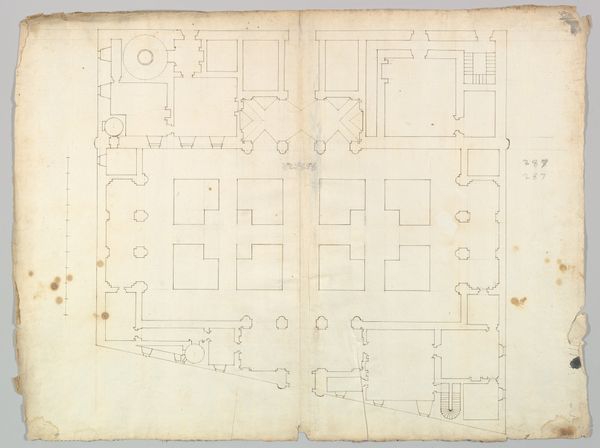
Det Kgl. Teater. Plan med midterbygning, operamaskinhus, forbygning, tilskuerplads, bagbygning og trappehuse 1837
0:00
0:00
drawing, pencil, architecture
#
architectural sketch
#
drawing
#
aged paper
#
toned paper
#
homemade paper
#
architectural plan
#
geometric
#
pencil
#
architectural section drawing
#
architectural drawing
#
warm-toned
#
architecture drawing
#
architecture
#
warm toned green
Dimensions: 585 mm (height) x 650 mm (width) (bladmaal)
Editor: Here we have "Det Kgl. Teater. Plan med midterbygning, operamaskinhus, forbygning, tilskuerplads, bagbygning og trappehuse", or the Royal Theatre plan, created in 1837 by Jørgen Koch. It's a pencil and ink architectural drawing. The intricate details of the plan are captivating, especially how it’s all laid out. What catches your eye when you look at this? Curator: I notice first the handmade quality of the paper itself. Look closely. The warm tone and visible fibers tell us about material limitations and choices in 19th-century Denmark. How does the specific materiality of this paper – likely quite costly – inform our understanding of the labor and resources involved in creating even a preliminary plan for such a public work? Editor: That's an interesting point. I hadn't considered the cost of the paper itself. I was just focused on the drawing. Curator: Right, we're trained to see the finished product. But consider the social context. The Royal Theatre would have served as a locus for specific social classes. Who had access? And how did the expense and exclusivity of the paper itself mirror these social divisions? Further, what do we know about Koch’s status as an artist? Editor: I'm not sure about his specific social standing. I assume it was an important project if he was drawing it, but that makes me think about the resources needed for the whole theatre's building construction! Curator: Precisely. This drawing gives us access to a moment of architectural decision-making. The materials used in this work—pencil, ink, costly paper—and the building itself speak to a society valuing high culture and willing to invest significant capital in its production. Editor: Thinking about it like that changes everything, I was thinking the architecture was for everyone, and that may not have been the reality. It really puts the social status and labor of building a grand place in perspective. Thanks. Curator: My pleasure. Focusing on materials reveals the complex networks of power and labor underpinning even seemingly straightforward architectural drawings.
Comments
No comments
Be the first to comment and join the conversation on the ultimate creative platform.
