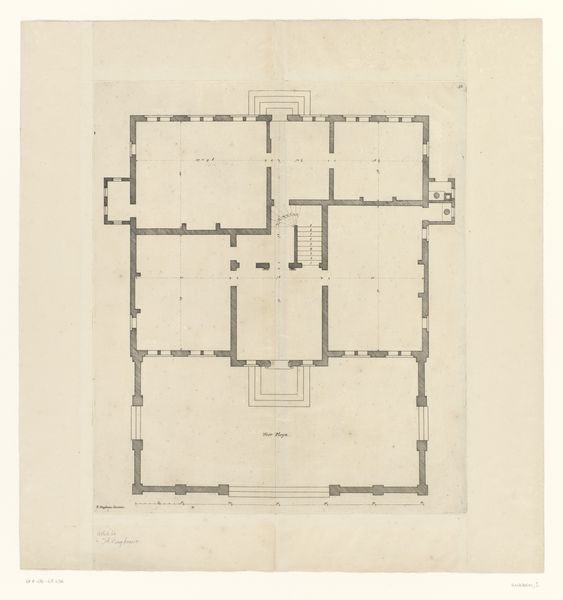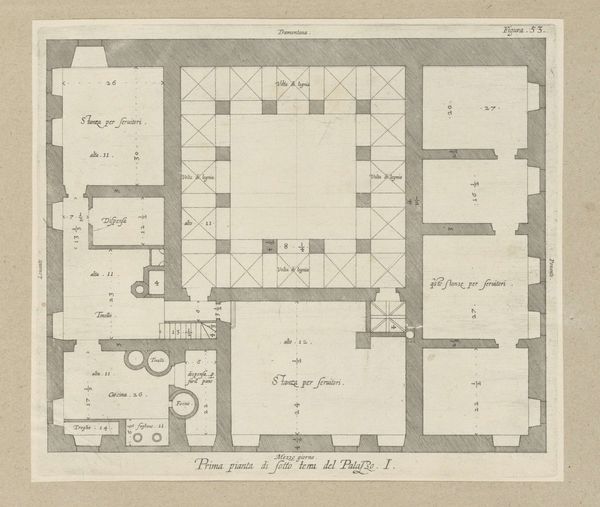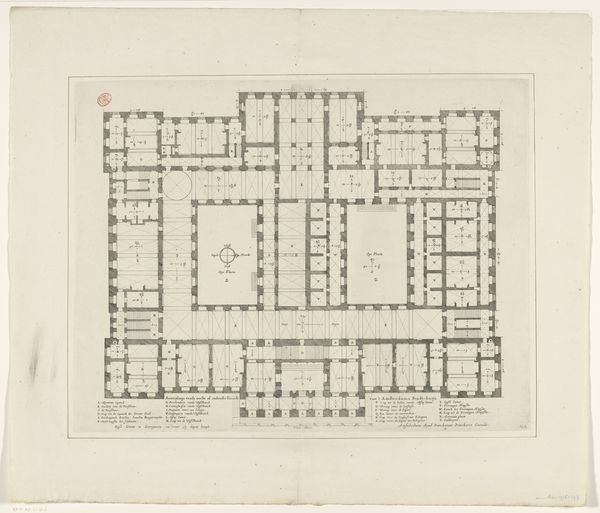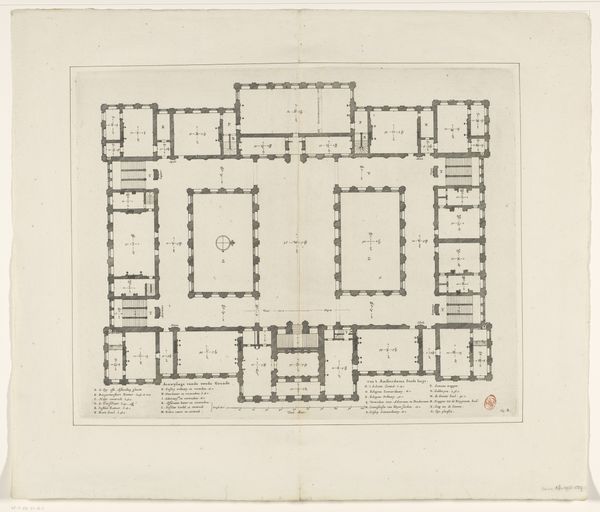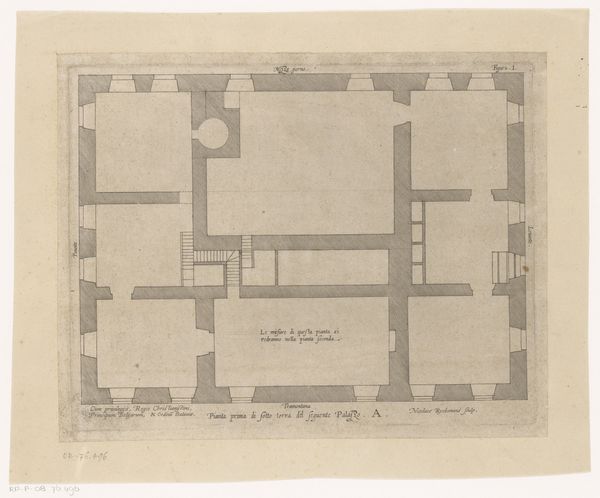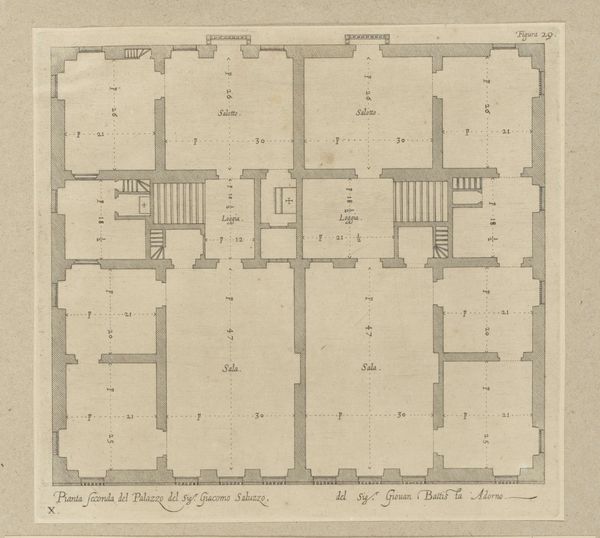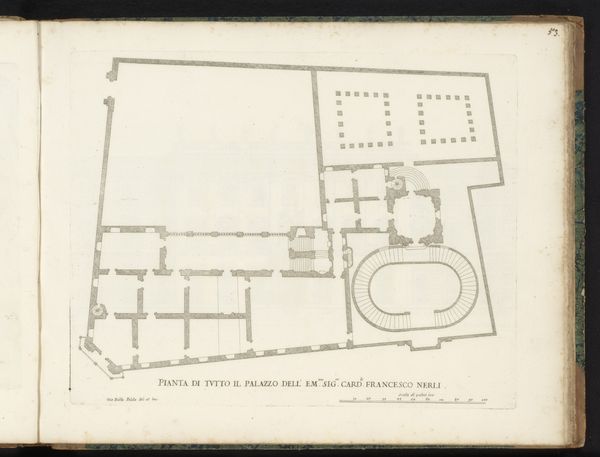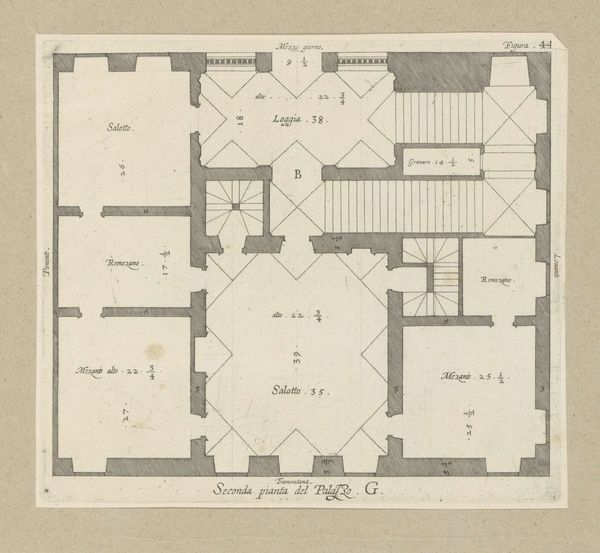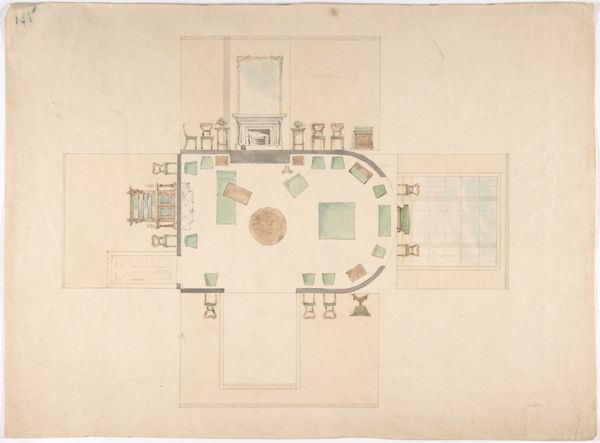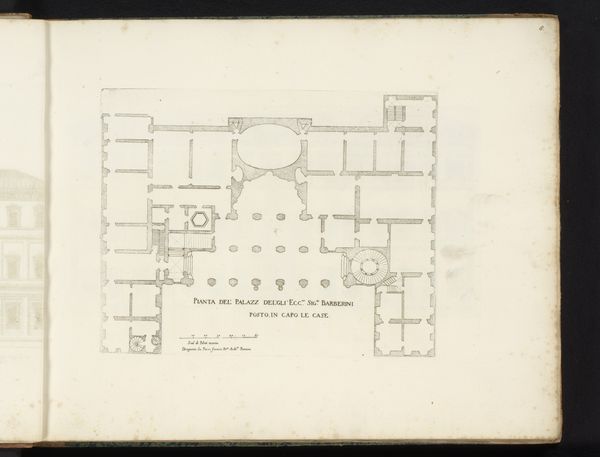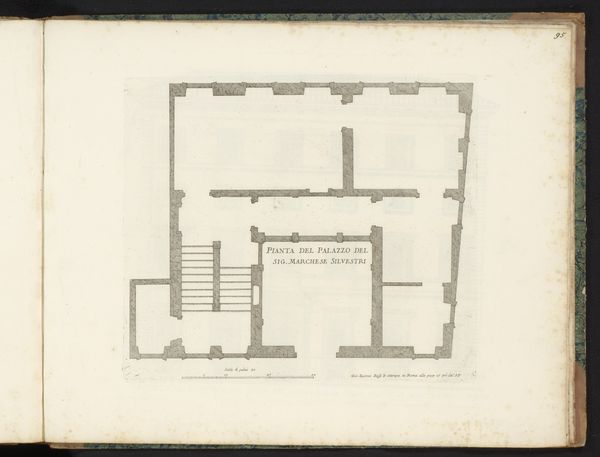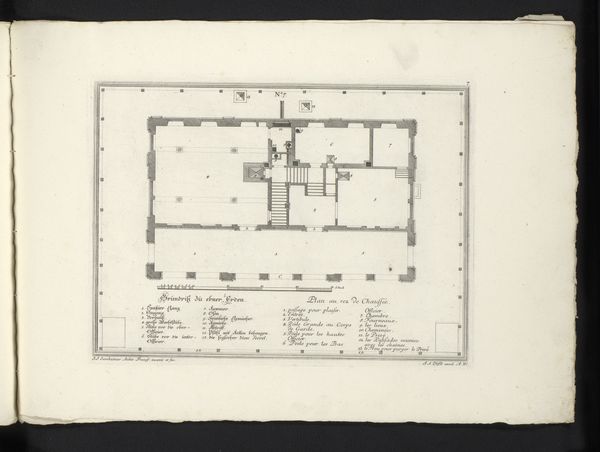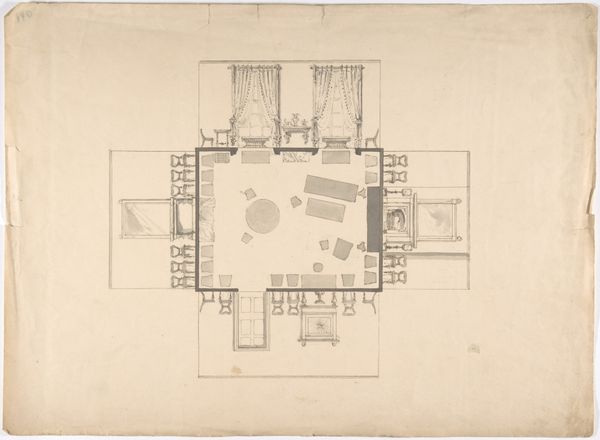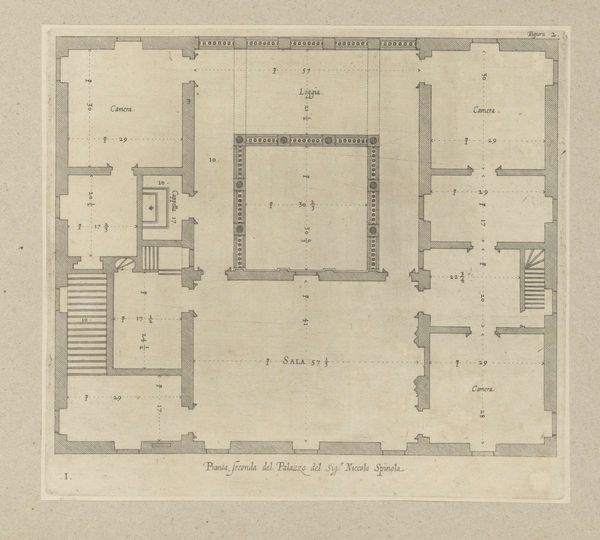
drawing, print, paper, pencil, architecture
#
drawing
# print
#
architectural plan
#
paper
#
geometric
#
ancient-mediterranean
#
pencil
#
architectural drawing
#
cityscape
#
architecture
Dimensions: 6-3/8 x 9-1/4 in
Copyright: Public Domain
Here is a study, a plan of a Greek house, its author lost to history. Notice the central courtyards, the heart of ancient life. These spaces, open to the sky, echo the sacred groves and temples of earlier times, reflecting a profound connection to nature and the cosmos. The peristyle—a colonnade surrounding a courtyard—first seen in Egyptian architecture, finds its apotheosis here. We see the motif echoing through the ages, from the villas of ancient Rome to the Renaissance palaces, each reiteration imbued with new significance yet resonating with the primal human need for order, harmony, and enclosure. Consider the subconscious pull of the central courtyard. Is it an echo of the womb, a place of protection and nourishment? Or does it mirror the forum, the center of civic life and social interaction? The precise answer lays in the viewer, and in a world of shifting interpretation.
Comments
No comments
Be the first to comment and join the conversation on the ultimate creative platform.
