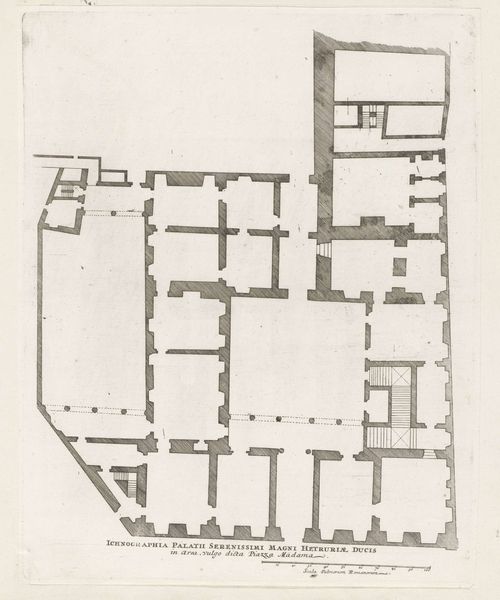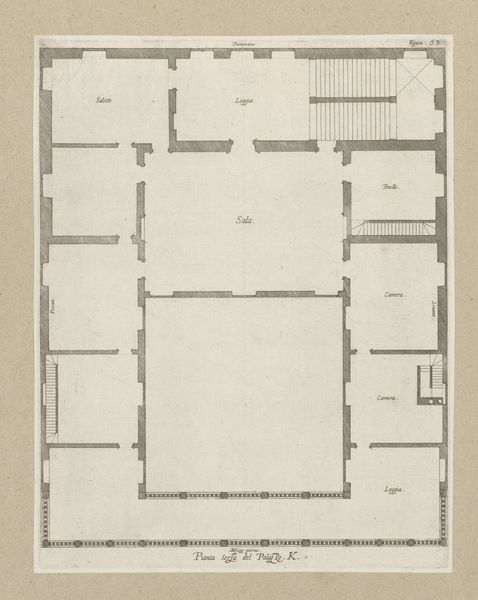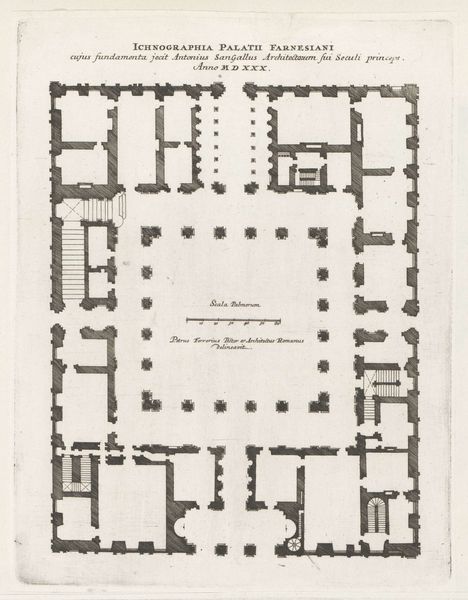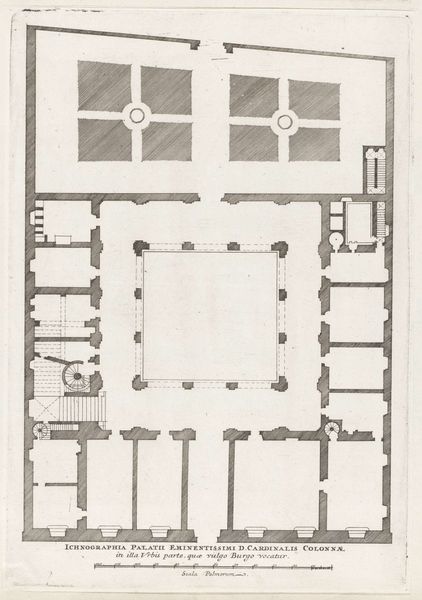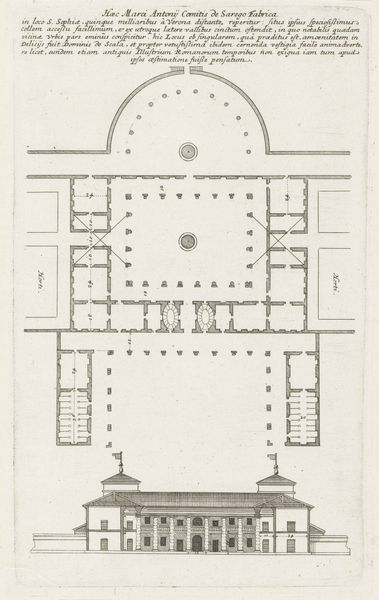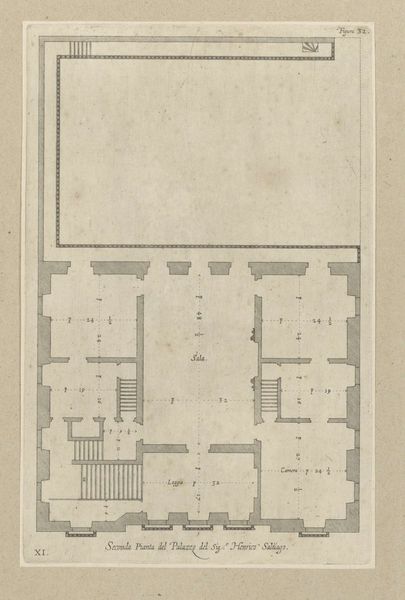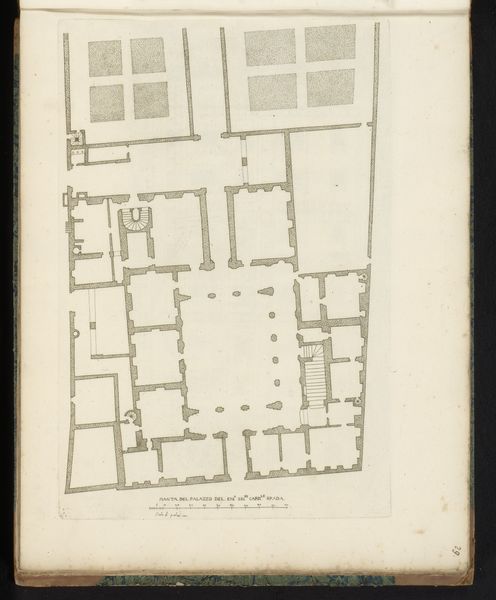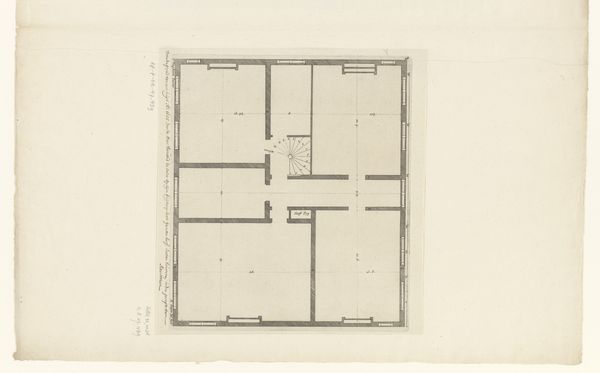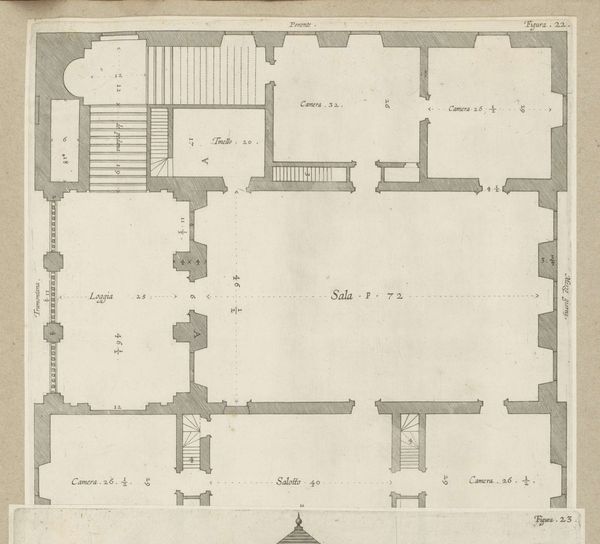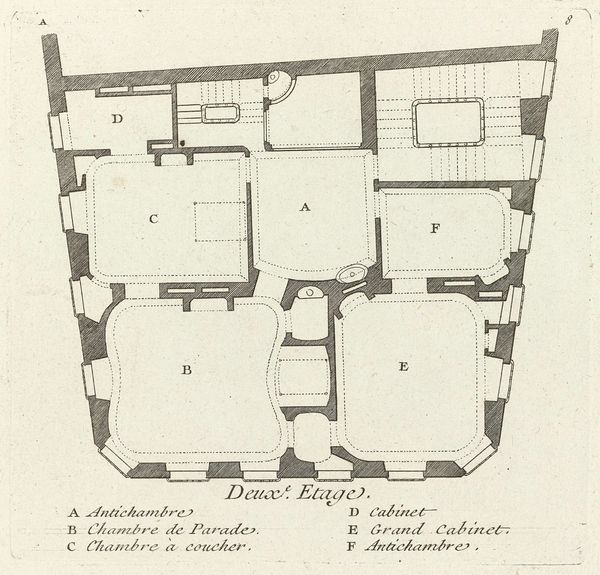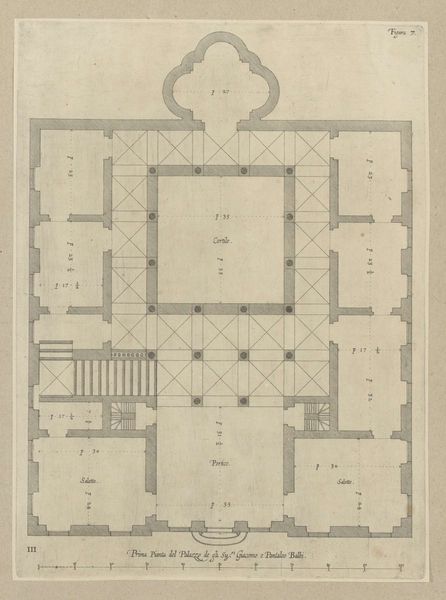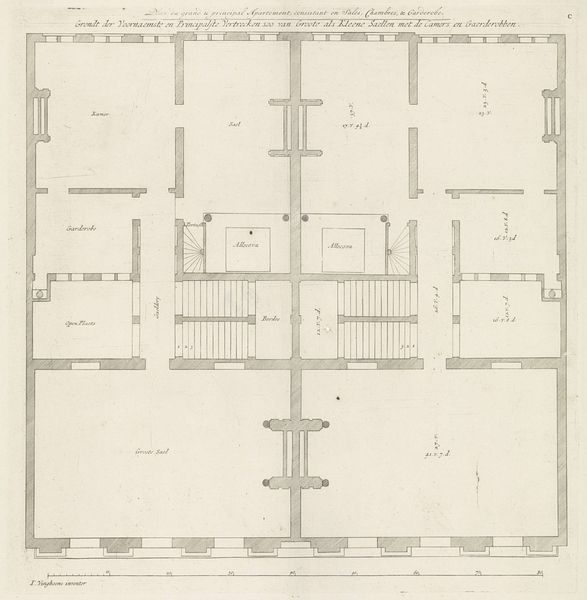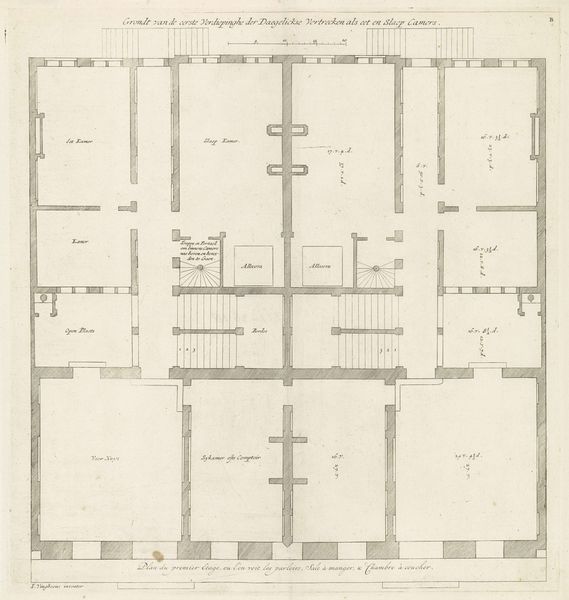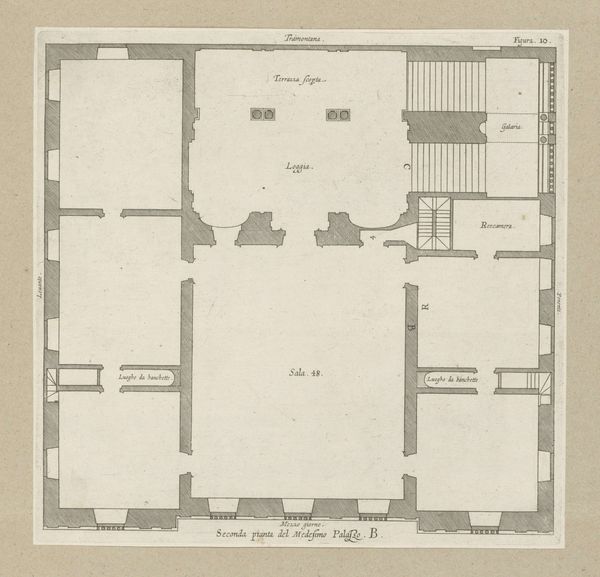
drawing, print, etching, engraving, architecture
#
drawing
# print
#
etching
#
11_renaissance
#
cityscape
#
engraving
#
architecture
Dimensions: height 245 mm, width 282 mm
Copyright: Rijks Museum: Open Domain
Giovanni Battista Falda created this plan of the Palazzo Valentini in Rome in the 17th century using engraving. The stark black lines against the plain backdrop immediately define the architectural layout with clarity. At first glance, the network of lines and shapes may evoke a sense of order, but also a maze-like quality, reflecting the complexity of spatial design. Falda's plan reduces the architecture to its most fundamental structure. Walls are represented by bold lines, with open spaces as voids. The staircases, indicated by a tight series of parallel lines, create a contrast that emphasizes their vertical function within the horizontal plane. The Palazzo's layout can be viewed as a network of signs, each communicating a specific function within the larger architectural system. The floorplan challenges our fixed ideas about space and representation through a calculated reduction to line and form. Note the precision of Falda's line work; the plan, with its detailed structuring, is a complex interplay between representation and abstraction. The architectural plan becomes more than just a practical diagram; it transforms into a discourse on structure, space, and the semiotics of architectural form.
Comments
No comments
Be the first to comment and join the conversation on the ultimate creative platform.
