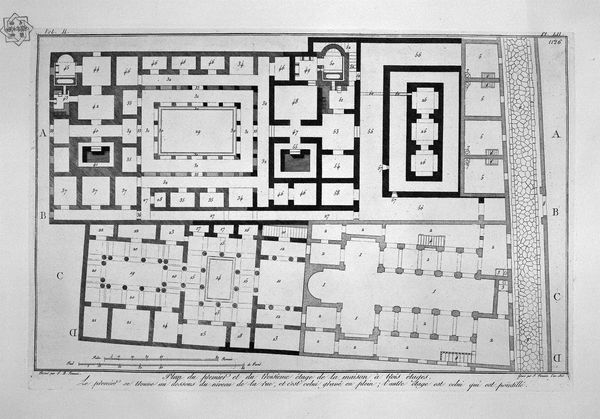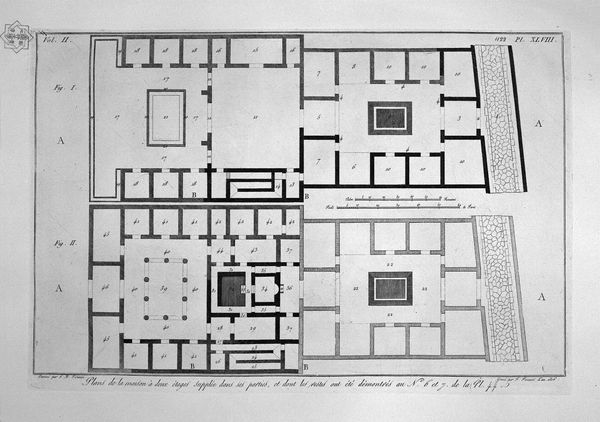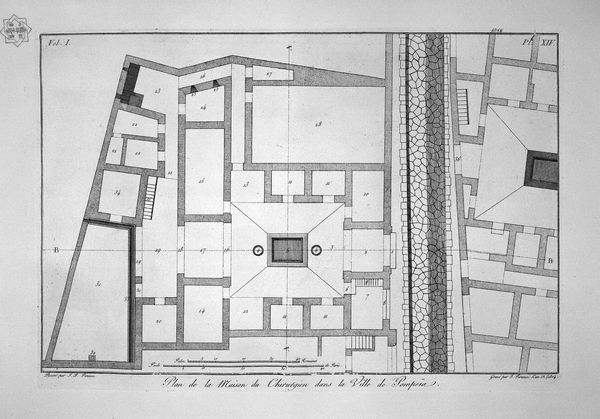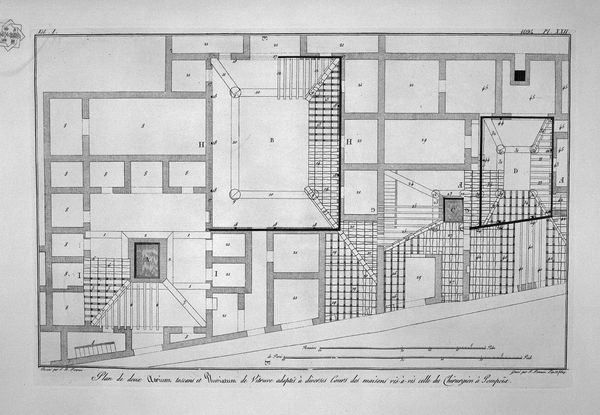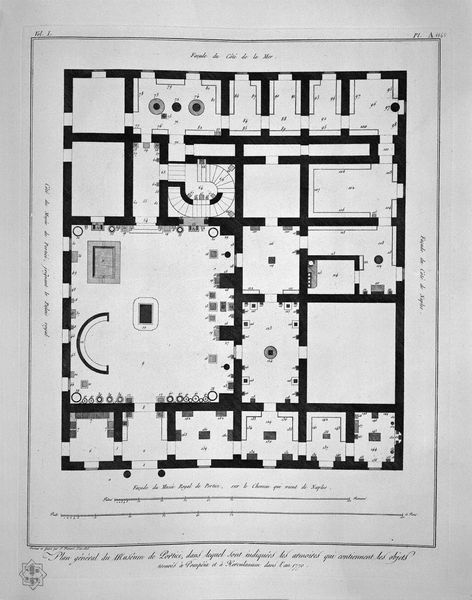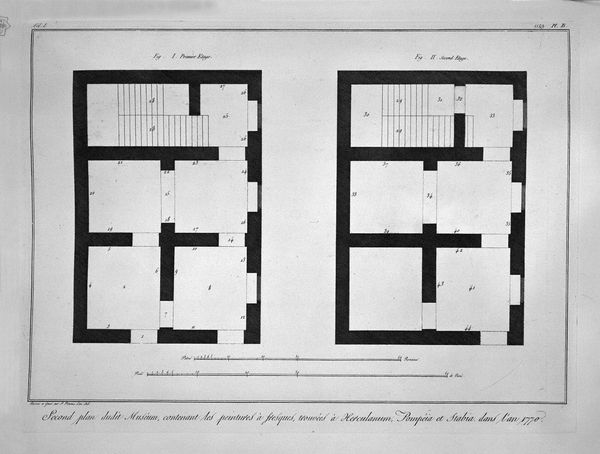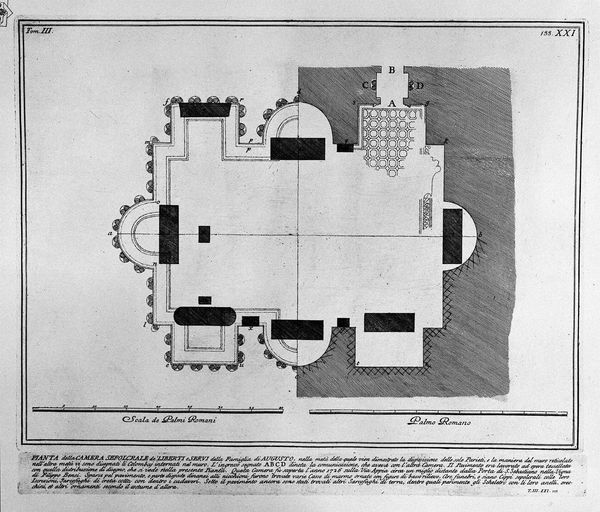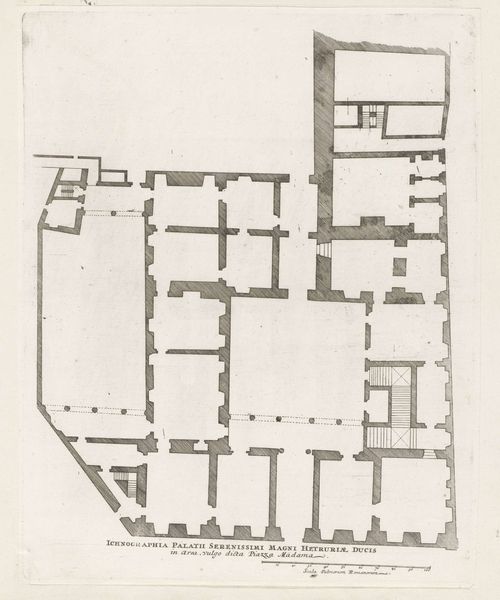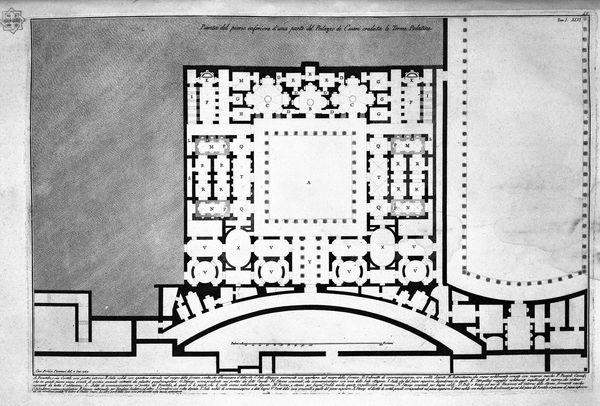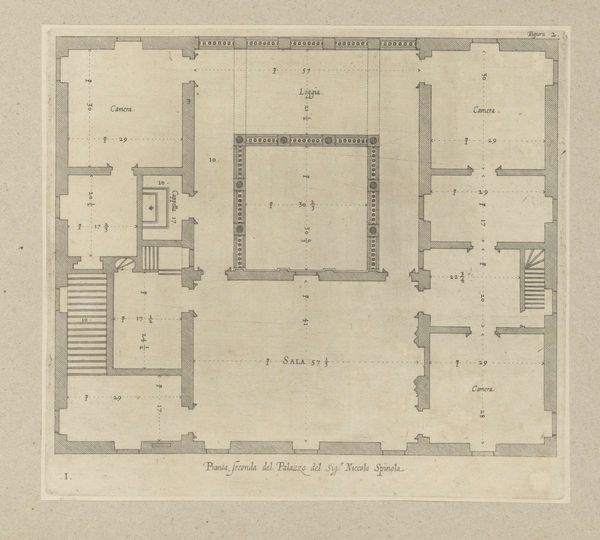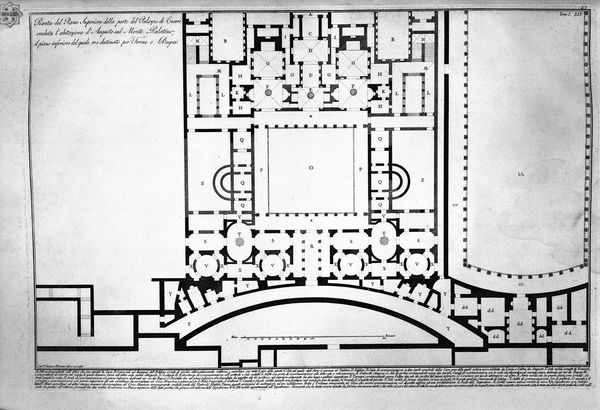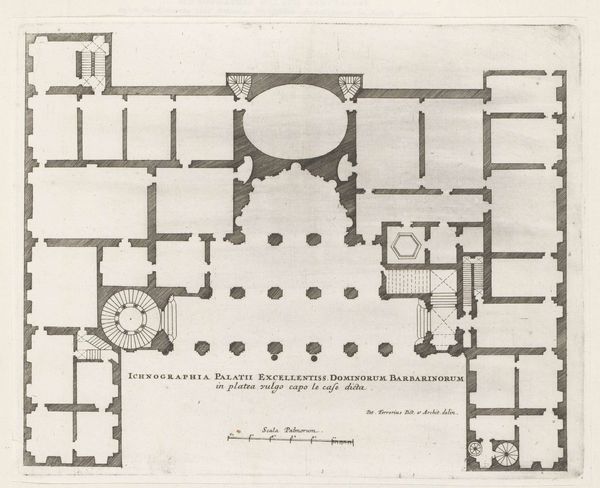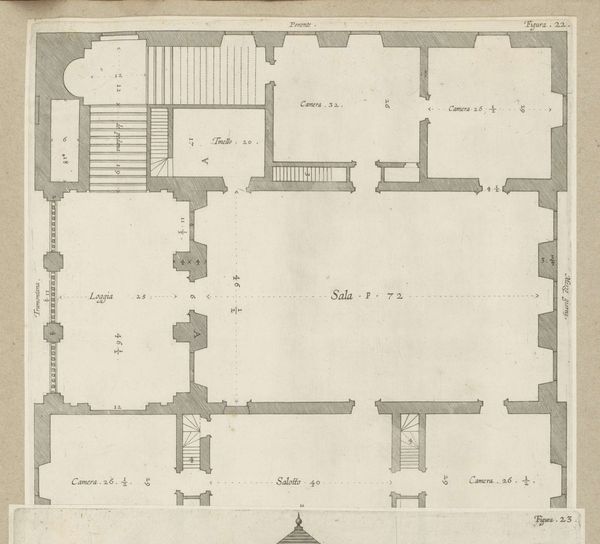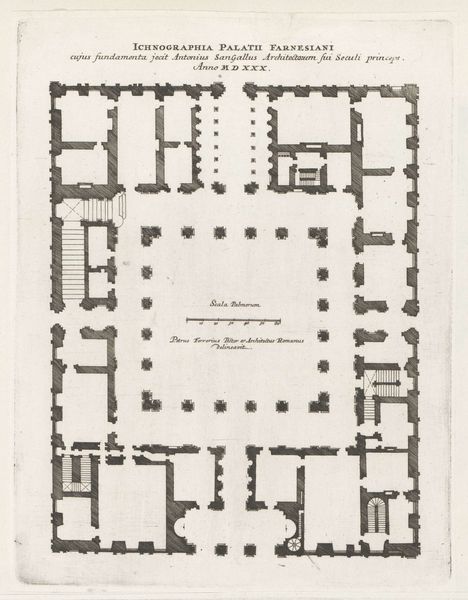
drawing, print, etching, paper, engraving, architecture
#
drawing
# print
#
etching
#
paper
#
romanesque
#
geometric
#
architectural drawing
#
cityscape
#
italian-renaissance
#
engraving
#
architecture
Copyright: Public domain
Curator: Here we have "Aforesaid Section of the House," a detailed architectural rendering by Giovanni Battista Piranesi, presented as an etching on paper. Editor: My immediate reaction is that it looks very austere and formal. A rigid, almost oppressive design that certainly wouldn't make me feel very at home. It looks like a prison. Curator: Well, consider that Piranesi, a master of perspective, here offers a glimpse into his intricate vision of urban space and Roman classicism. Look at the sheer density of detail; the network of chambers, corridors, and geometric precision is incredible. Editor: I see the geometry, but I see it as reflective of a particular kind of societal order and hierarchy. This isn't just architecture; it's an articulation of power. Who lived in spaces like these? How did the design facilitate control and surveillance? Curator: Piranesi's masterful use of line and shadow does not merely create the architectural form, it transcends reality through the spatial organization on display. Look at the light filtering into each interior; he manipulates depth and tone. It has drama. Editor: Exactly! Drama born from the contrast of light and darkness, of expansive central courtyards and cramped hallways. It speaks to the disparity of lived experiences depending on one's social standing, of who gets the light and the open space. This aesthetic resonates because it echoes real historical and contemporary power structures. Curator: Yet that control manifests as striking composition and complexity that demonstrates pure talent. The patterns within the grid create rhythm. The architectural elements on the whole, even without its inhabitant context, produce something artistically compelling. Editor: I disagree with a purely formal reading, though. While there's undeniably technical skill at play, it is more valuable to remember who benefits from this artistry, and whose stories are contained within it. Curator: Ultimately, the interplay of Piranesi's method and organization can be felt whether looking through an aesthetic or theoretical lens. Editor: Absolutely. Engaging with both formal elements and the historical narratives helps unlock the full potential of a work like this.
Comments
No comments
Be the first to comment and join the conversation on the ultimate creative platform.
