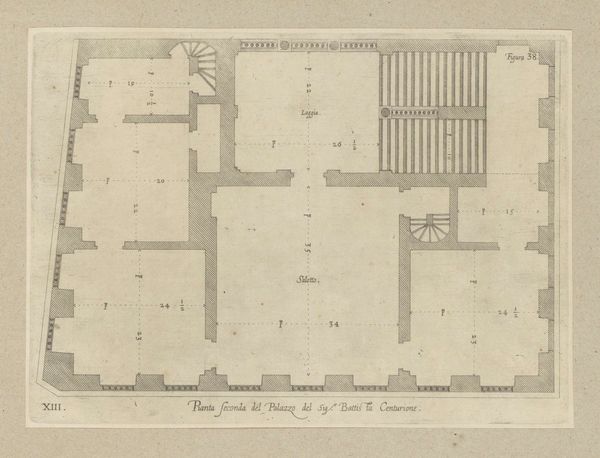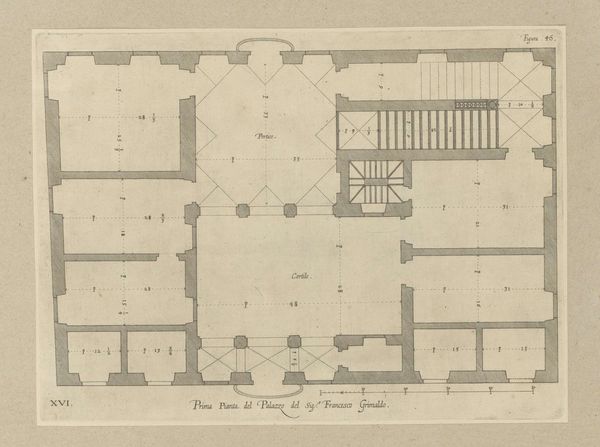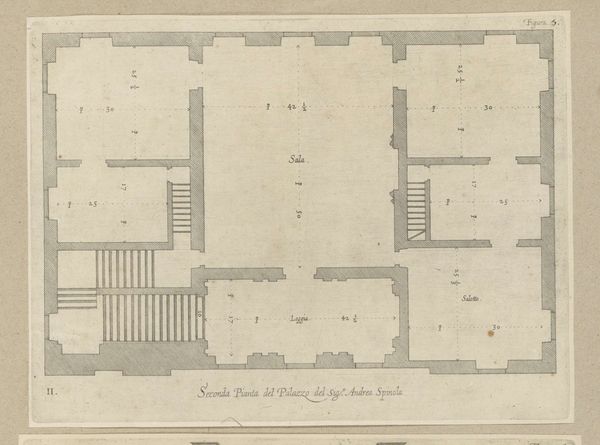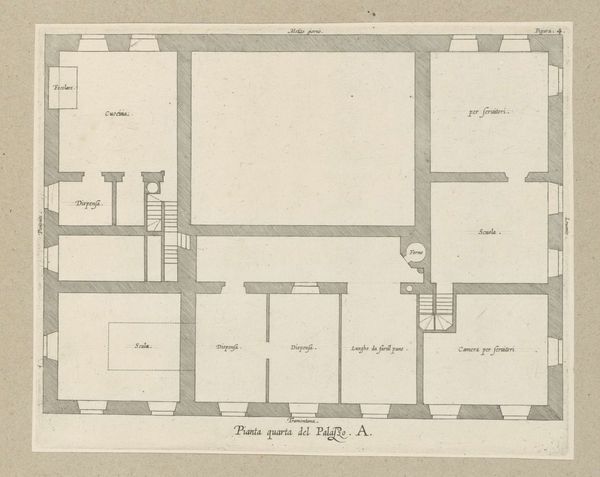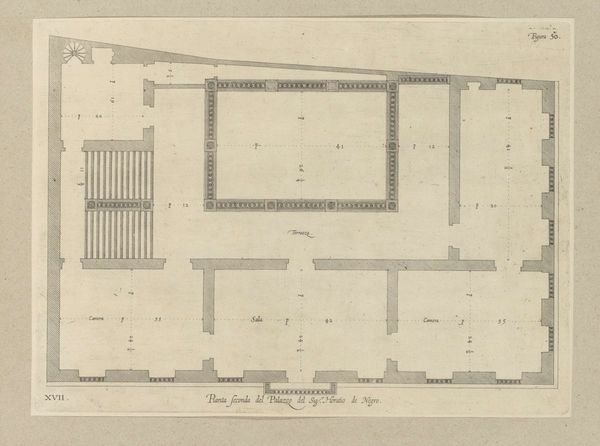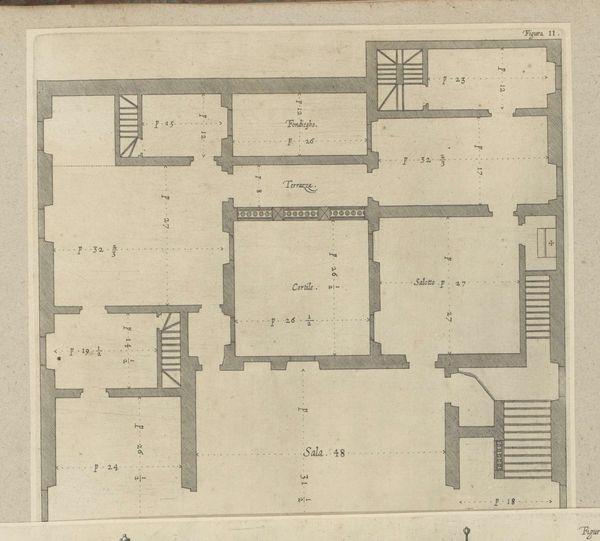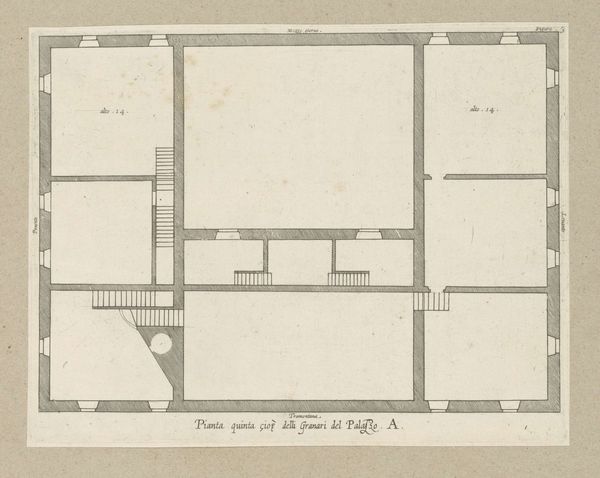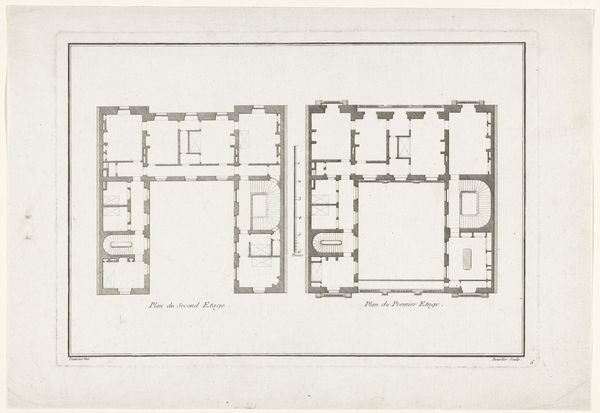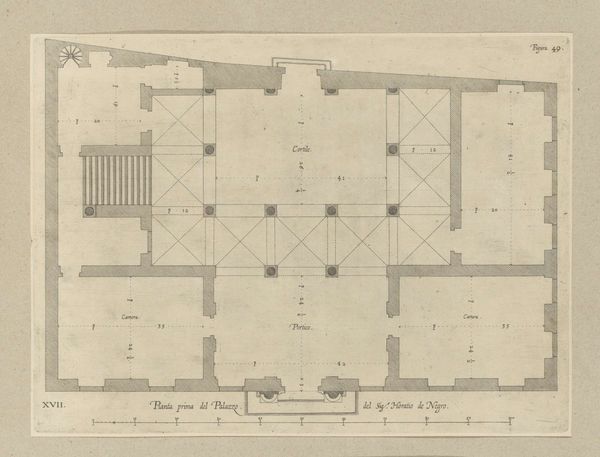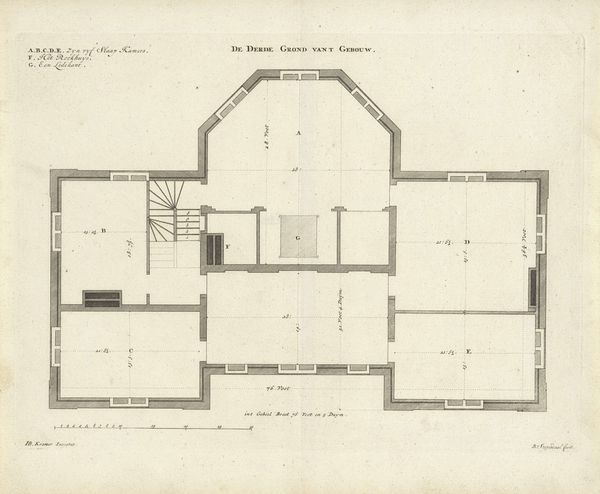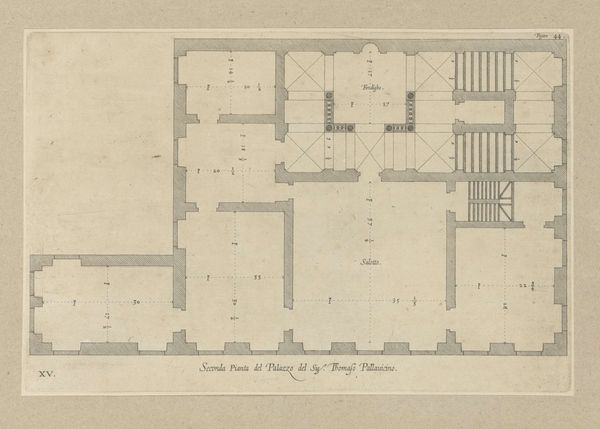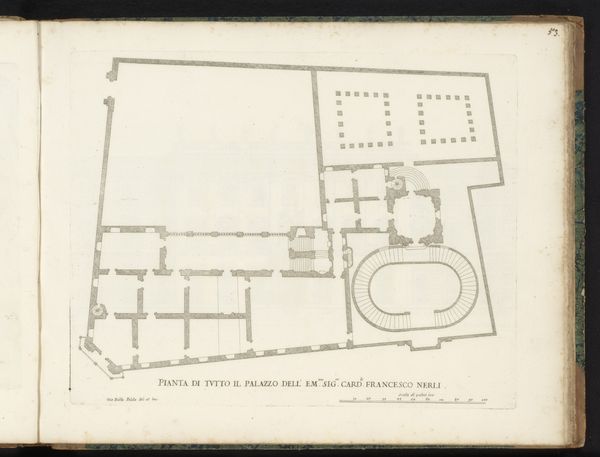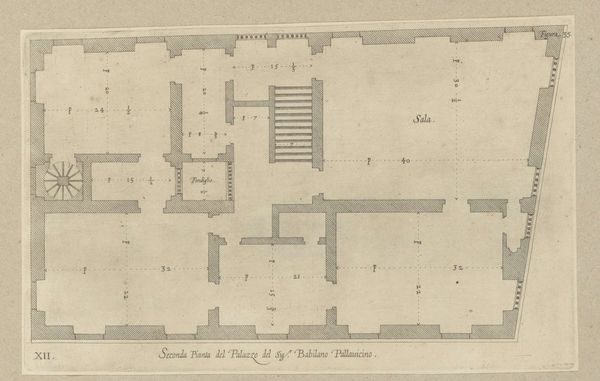
Plattegrond van de eerste verdieping van het Palazzo Giacomo Lomellini te Genua 1622
0:00
0:00
nicolaesryckmans
Rijksmuseum
drawing, paper, ink, architecture
#
drawing
#
paper
#
ink
#
geometric
#
cityscape
#
architecture
Dimensions: height 187 mm, width 397 mm, height 583 mm, width 435 mm
Copyright: Rijks Museum: Open Domain
Curator: Okay, let's delve into this intriguing piece, "Plattegrond van de eerste verdieping van het Palazzo Giacomo Lomellini te Genua," which translates to "Plan of the first floor of the Palazzo Giacomo Lomellini in Genoa." It was created in 1622 by Nicolaes Ryckmans, rendered in ink on paper. Editor: My first thought? Intimacy. Paradoxical, right, for something that represents a grand palace, but the artist's decision to illustrate it with thin lines makes you want to cozy into one of its rooms. I feel almost voyeuristic. Curator: That's an interesting reaction. Thinking about it, architectural drawings, like this one, are seldom neutral documents; they represent a moment in time but also imply social hierarchies, particularly through details like the location of stairs. In palaces like these, consider the distribution of power implicit in access and flow. Editor: True. Where the stairs go, there goes the power. Also, looking closely, notice the variance of rooms--each with these tiny numbers floating inside of them--which I like to imagine representing various personal affects from the people that must have once filled the space! It feels so dreamlike. Curator: I find it compelling how this piece uses geometric precision to map domestic space, transforming lived experience into an exercise in architectural abstraction. The absence of people underscores how these buildings outlast us, becoming monuments to forgotten inhabitants and their daily rituals. What strikes me is that it's like holding a little moment in time! Editor: Absolutely. We become ghosts gliding through the space of others who also disappeared through time...I love it. But also, don’t you just want to sneak into this flat with a marker, trace around all of the rooms, make it an amazing print on linen and, boom!, you have yourself a killer summer dress? Okay, maybe it's just me. Curator: Perhaps! Ultimately, I think this artwork encourages viewers to reflect on how physical environments affect human behaviour and social interactions, opening a dialogue across centuries on the nature of living itself. Editor: Nicely put! And I still call dibs on turning this bad boy into the trendiest summer frock this side of 17th-century Genoa.
Comments
No comments
Be the first to comment and join the conversation on the ultimate creative platform.
