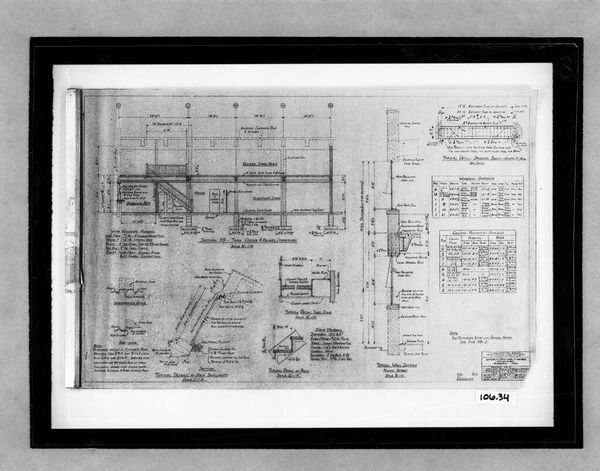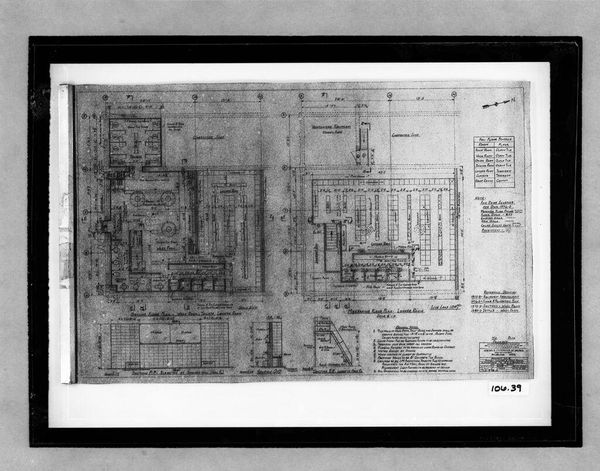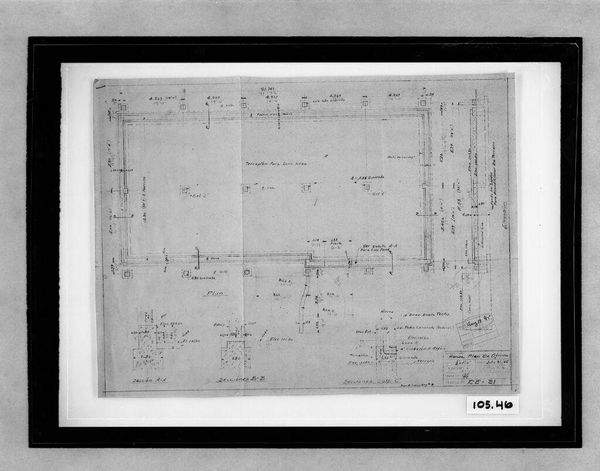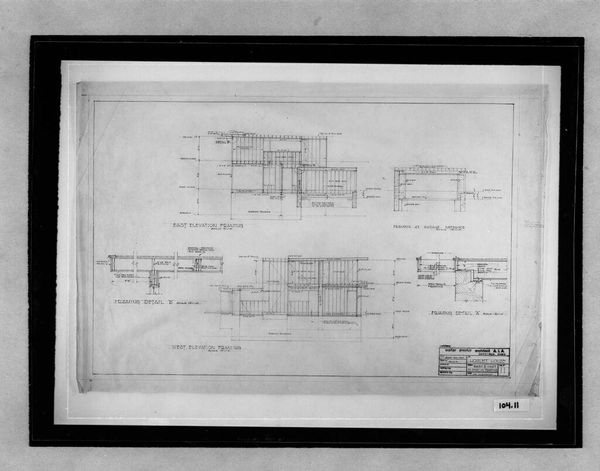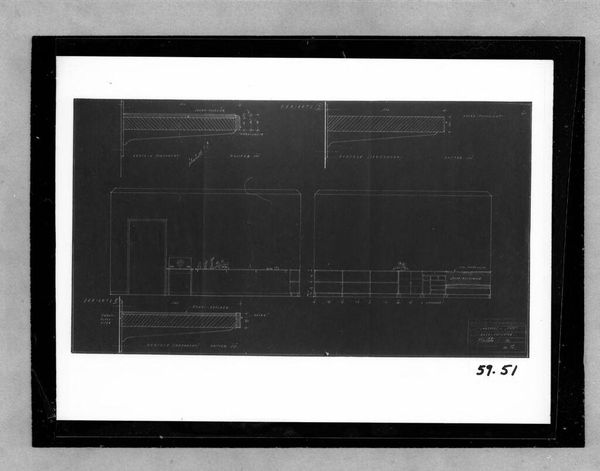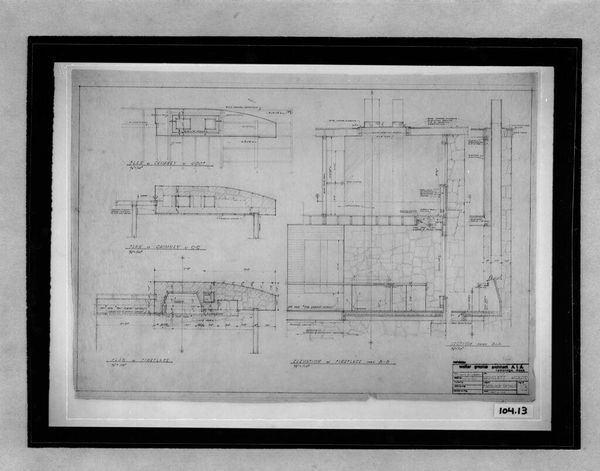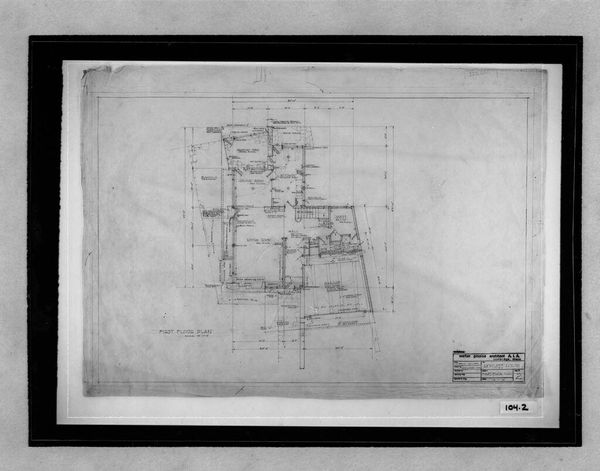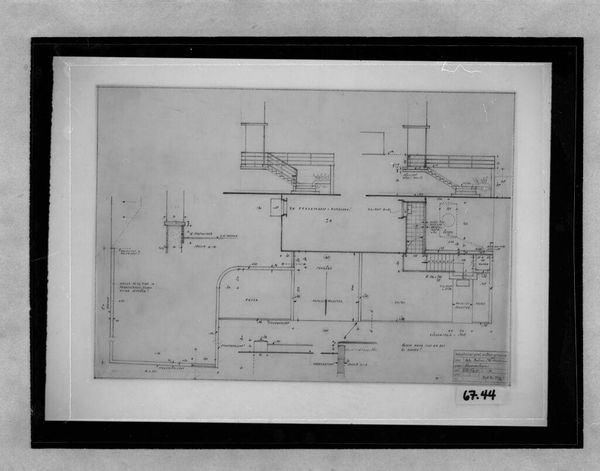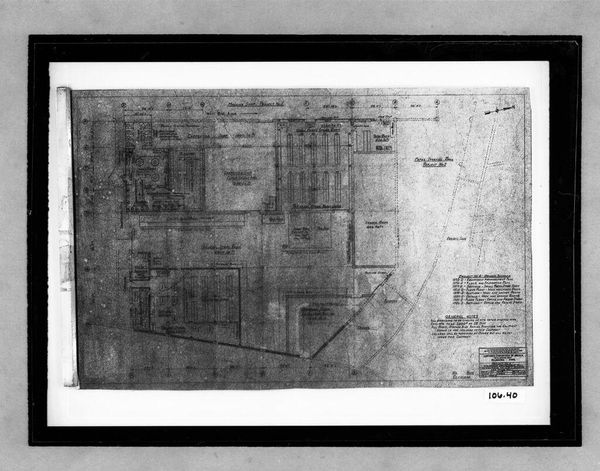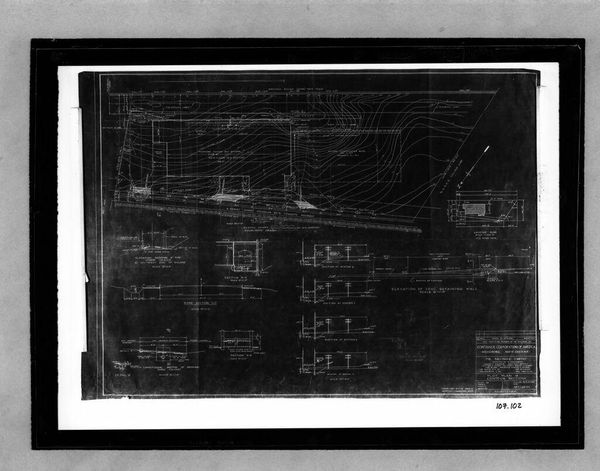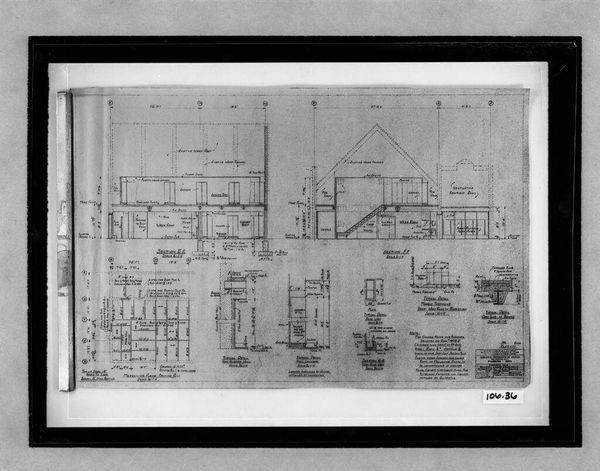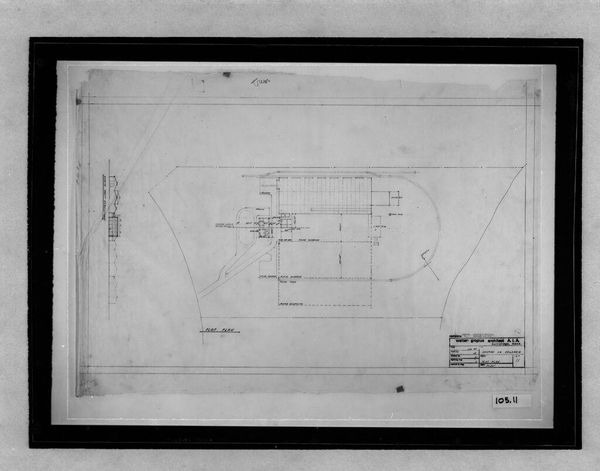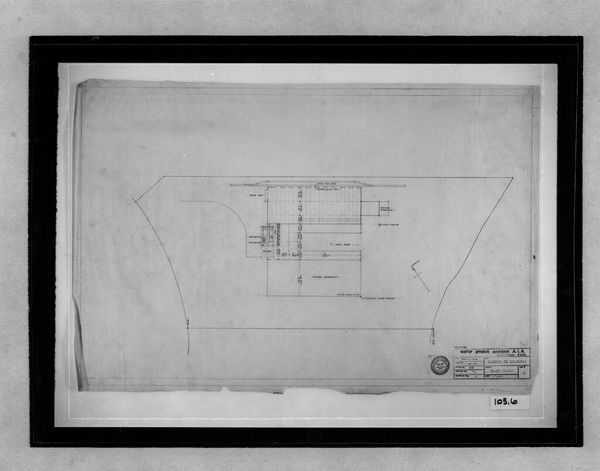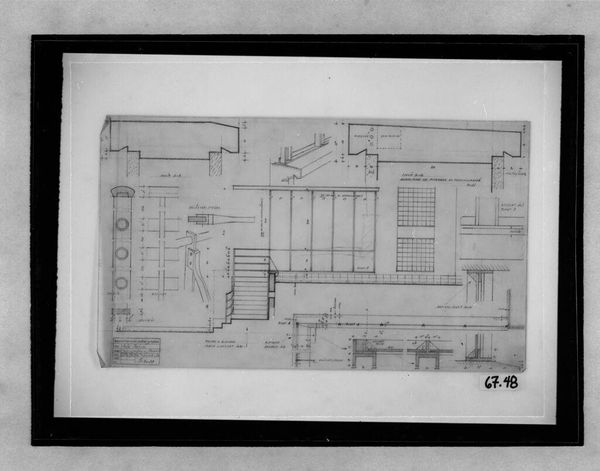
Building Addition and Alterations, Philadelphia, 1944-1946: Small parts storeroom: section (1/4" =1'-0") 1944 - 1946
0:00
0:00
Dimensions: sheet: 55.5 x 86.2 cm (21 7/8 x 33 15/16 in.)
Copyright: CC0 1.0
Curator: This architectural drawing, titled "Building Addition and Alterations, Philadelphia, 1944-1946: Small parts storeroom: section," by J. R. S., presents a detailed look at a proposed building modification. Editor: It's all so precise, yet feels…dreamlike. Like looking at the blueprint of a memory, or a place you’ve never been but somehow know intimately. Curator: The drawing offers insight into the post-war building boom, reflecting the need for efficient storage solutions in a rapidly growing industrial landscape. Editor: It's like a secret language—the lines, the numbers. I can almost hear the hammers and the hum of machinery. Does art need to be beautiful to be moving? Curator: Absolutely not. These plans are artifacts of a specific moment, revealing economic and social priorities through the built environment. Editor: I see that—a story in lines. It’s strangely humanizing to glimpse this process. It makes me think about all the unseen labor embedded in our world. Curator: Indeed, this work invites us to consider the intersection of design, function, and the everyday lives shaped by these spaces. Editor: A silent symphony of intention and consequence. It’s remarkable. I’ll never look at a building the same way again.
Comments
No comments
Be the first to comment and join the conversation on the ultimate creative platform.
