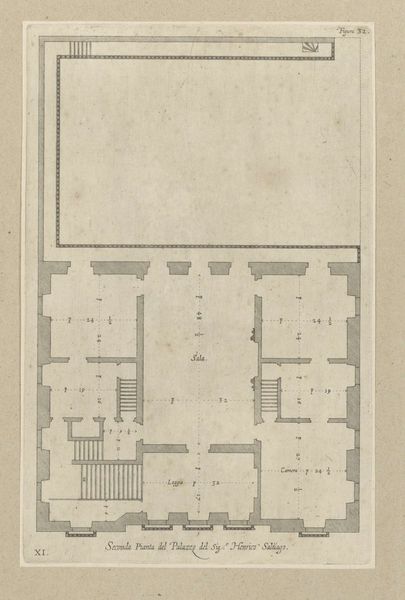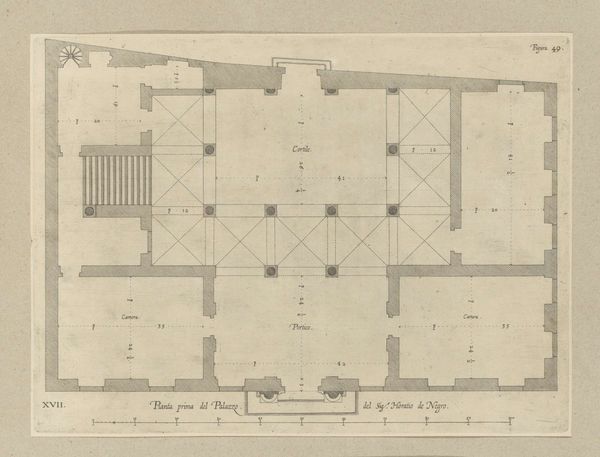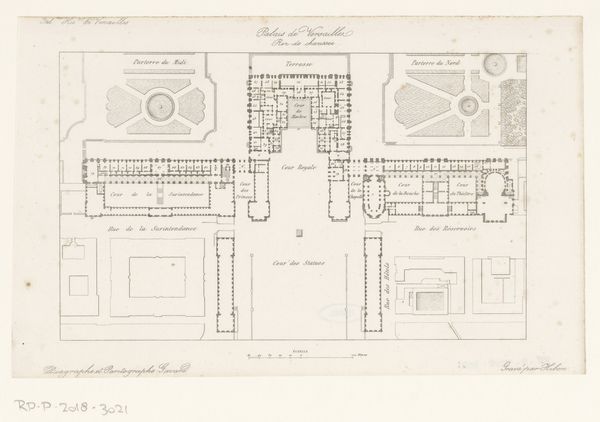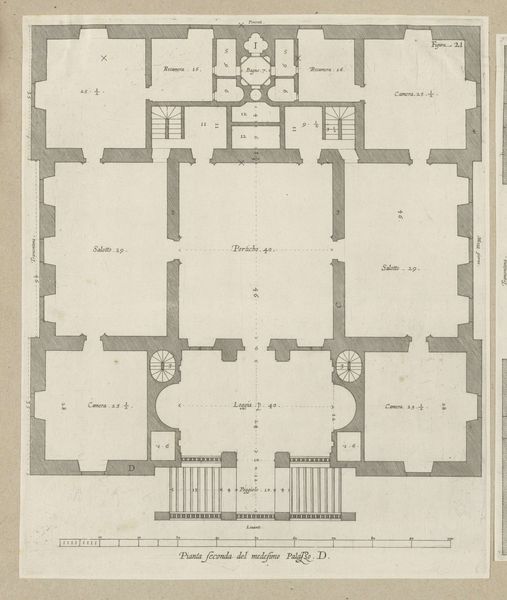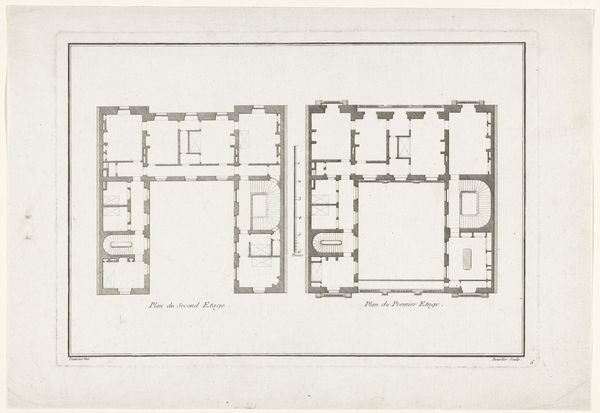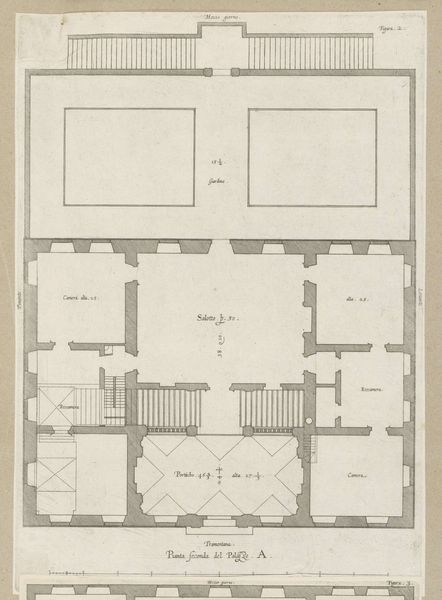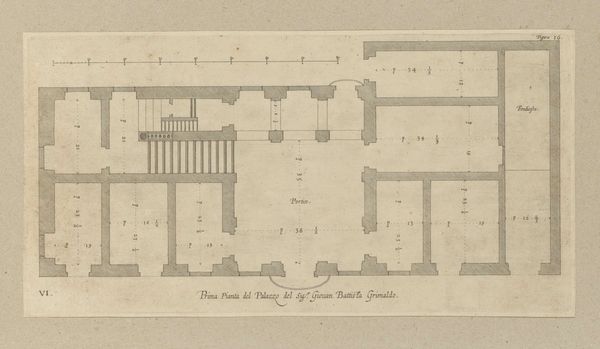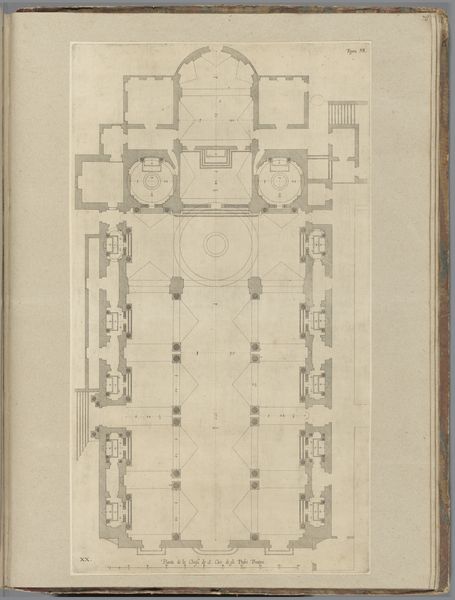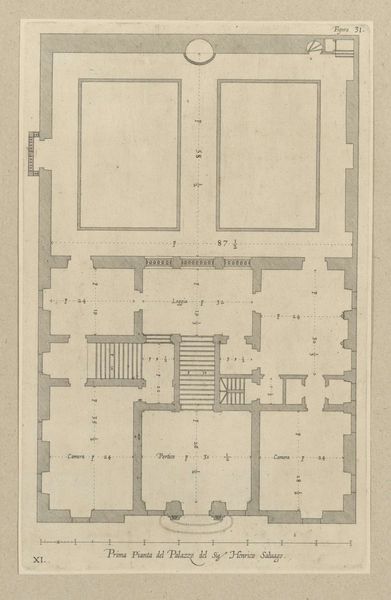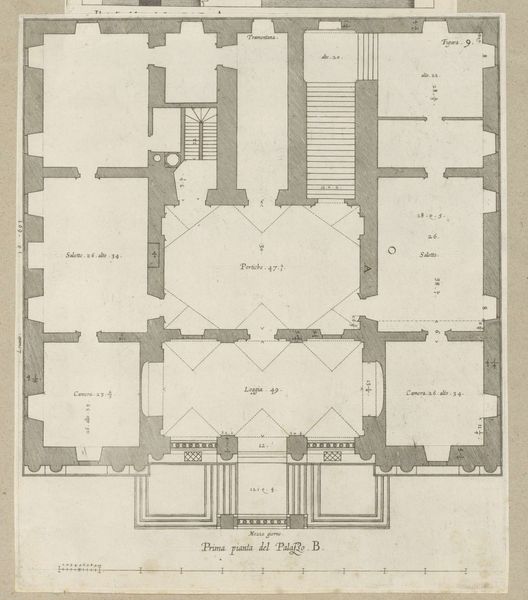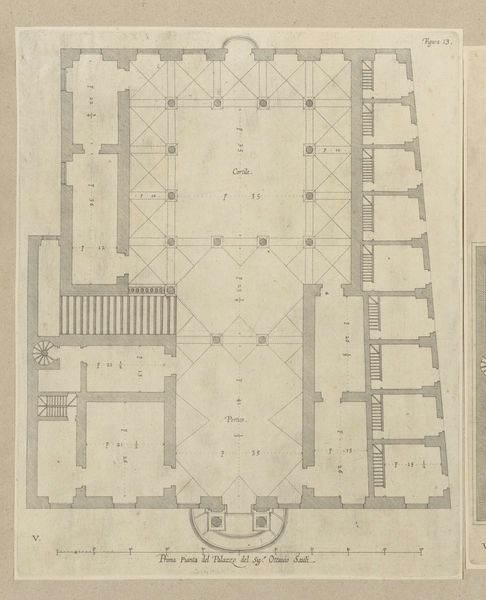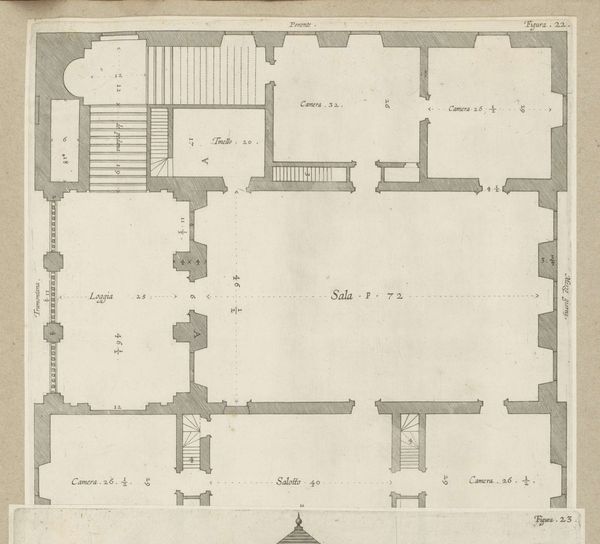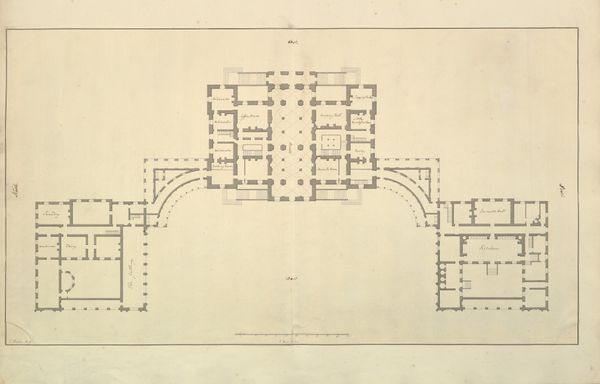
drawing, print, etching, architecture
#
drawing
# print
#
etching
#
etching
#
form
#
geometric
#
line
#
architecture
Dimensions: height 87 mm, width 123 mm
Copyright: Rijks Museum: Open Domain
This architectural study was made by Isaac Weissenbruch, likely in the late nineteenth century, using ink on paper. Architectural drawings like this one may seem purely technical, but are in fact documents of material culture. Here we see a plan and elevation of a building, meticulously drafted. The controlled lines of the ink describe a space designed for human activity and social interaction. The drawing would have required a steady hand and deep understanding of perspective. But consider what it represents: the immense labor required to construct such a building. Countless workers would have quarried stone, mixed mortar, and hoisted materials to create this space. This reminds us that even seemingly abstract designs are rooted in the tangible world of work, construction, and human effort. So, next time you look at a drawing like this, don't just see lines on paper. Imagine the community of labor that brought the building – and the drawing – into being.
Comments
No comments
Be the first to comment and join the conversation on the ultimate creative platform.
