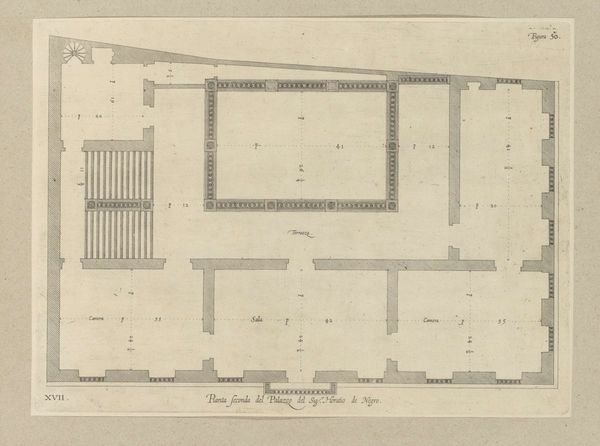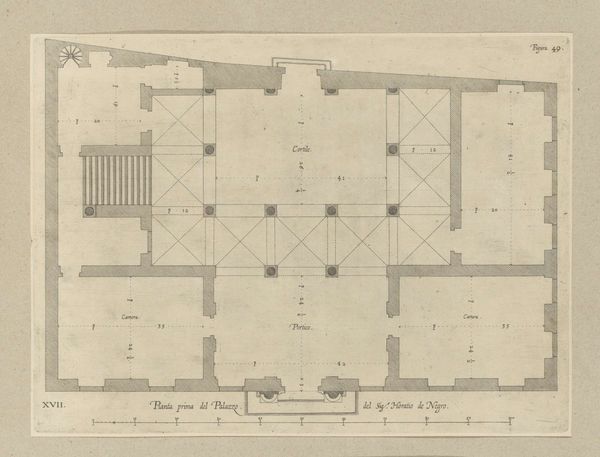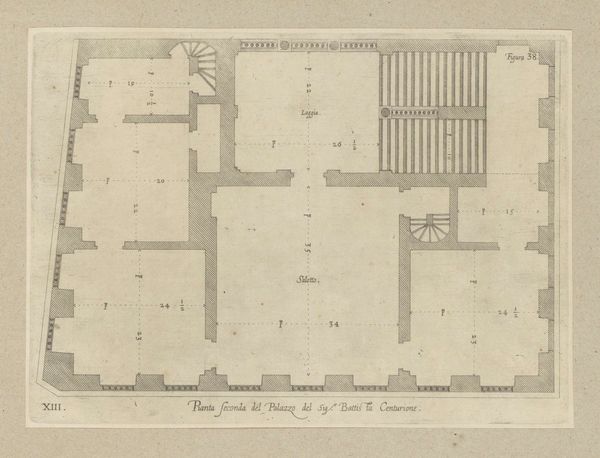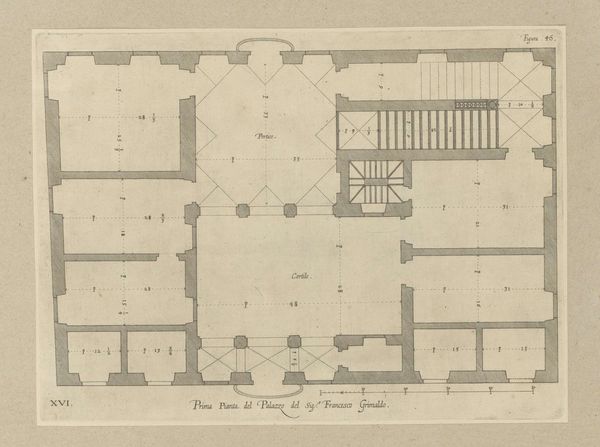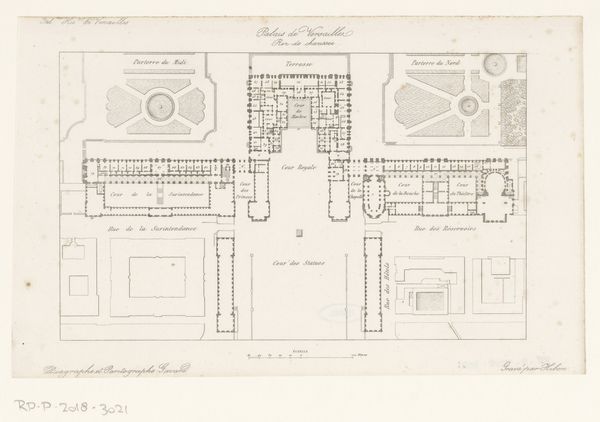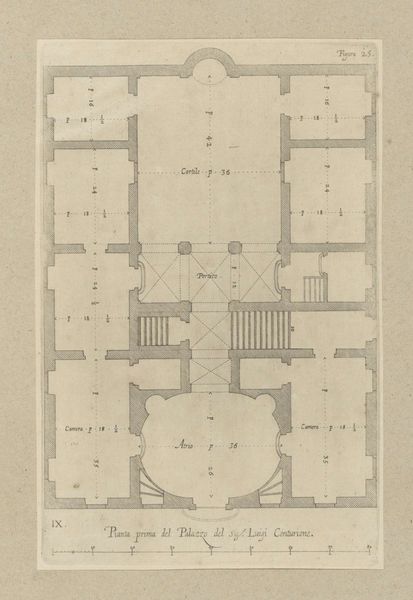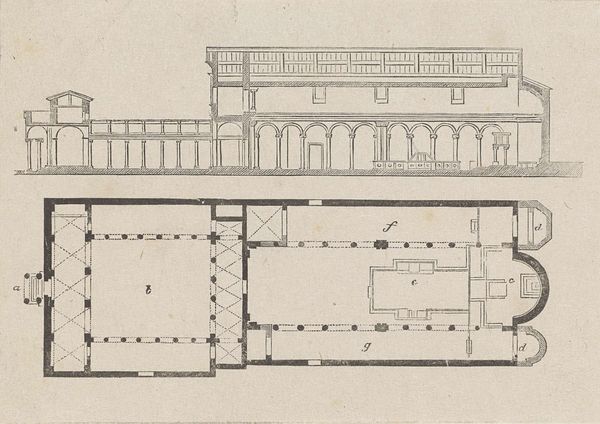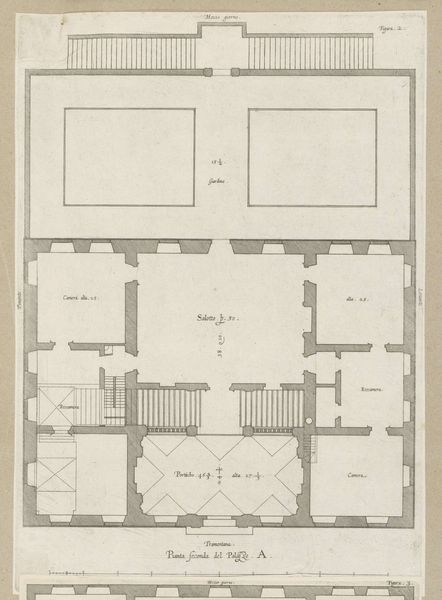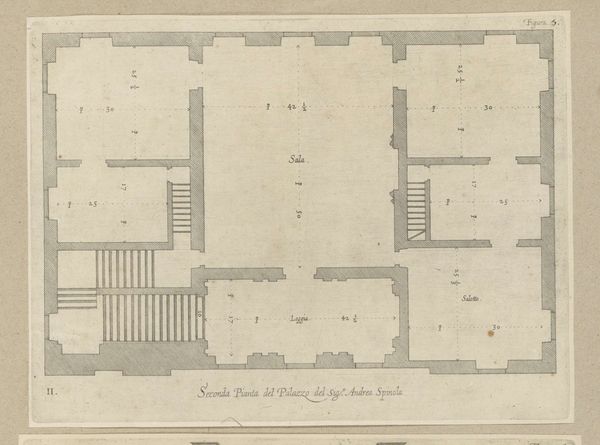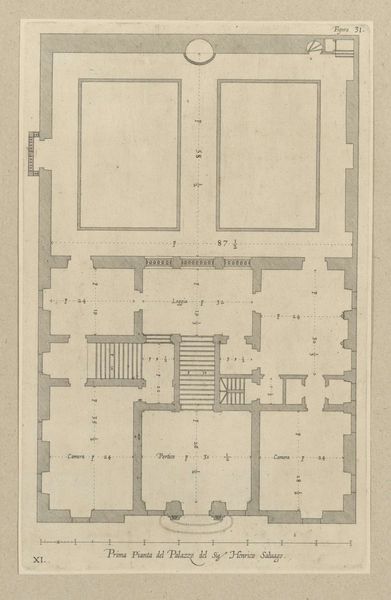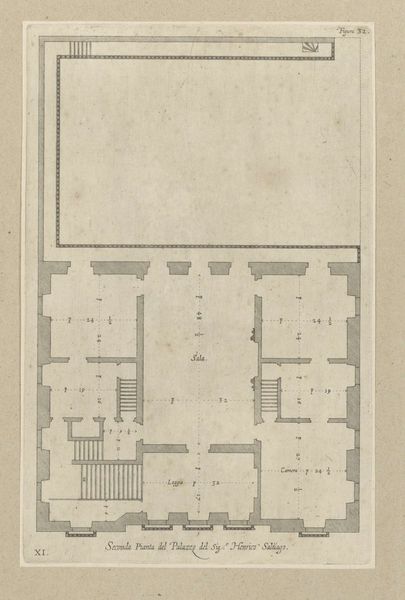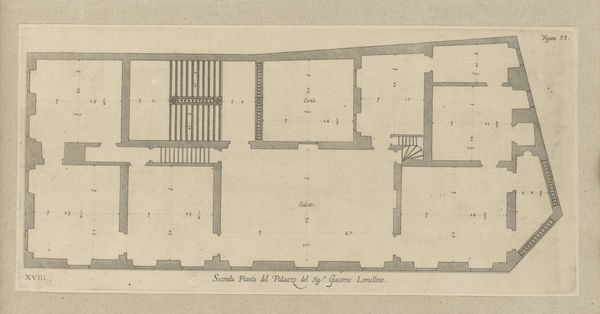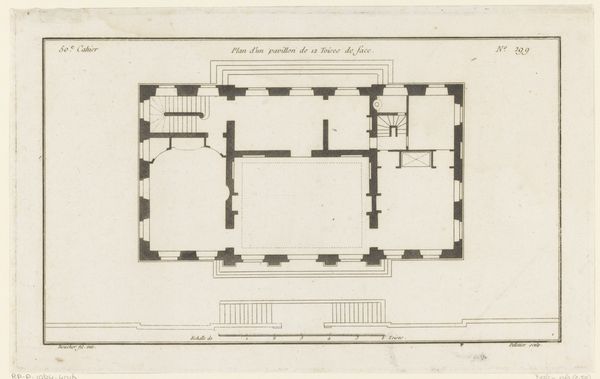
Plattegrond van de begane grond van het Palazzo Gio Battista Grimaldi te Genua 1622
0:00
0:00
nicolaesryckmans
Rijksmuseum
drawing, print, paper, ink, engraving, architecture
#
drawing
#
aged paper
#
homemade paper
#
ink paper printed
#
parchment
#
linen
# print
#
light coloured
#
sketch book
#
paper texture
#
paper
#
11_renaissance
#
ink
#
geometric
#
folded paper
#
line
#
cityscape
#
design on paper
#
engraving
#
architecture
Dimensions: height 178 mm, width 357 mm, height 583 mm, width 435 mm
Copyright: Rijks Museum: Open Domain
Nicolaes Ryckmans created this floor plan of the Palazzo Gio Battista Grimaldi in Genoa, Italy, using pen and gray ink. Floor plans like these are artifacts of social and institutional history. In sixteenth-century Genoa, powerful families like the Grimaldi expressed status through elaborate domestic architecture. Plans were commissioned to document these buildings. Through close looking we can understand the priorities of a particular time and place. Notice the generous dimensions of the rooms and the emphasis on symmetry, features that broadcast the patron’s wealth, taste, and social position. The use of classical architectural features, like the columns and evenly spaced windows, demonstrates the enduring influence of ancient Roman ideals on the Italian peninsula. These kind of images were not only used to document buildings, but also as a guide for future architects and patrons. By studying drawings like these, and comparing them with other historical sources, we can learn a great deal about the people who commissioned them, and the world they inhabited.
Comments
No comments
Be the first to comment and join the conversation on the ultimate creative platform.
