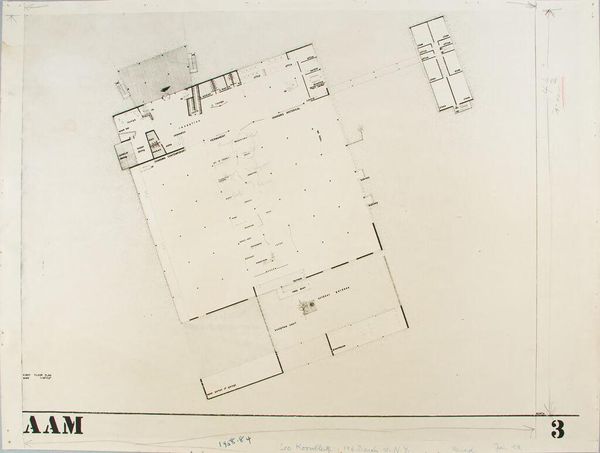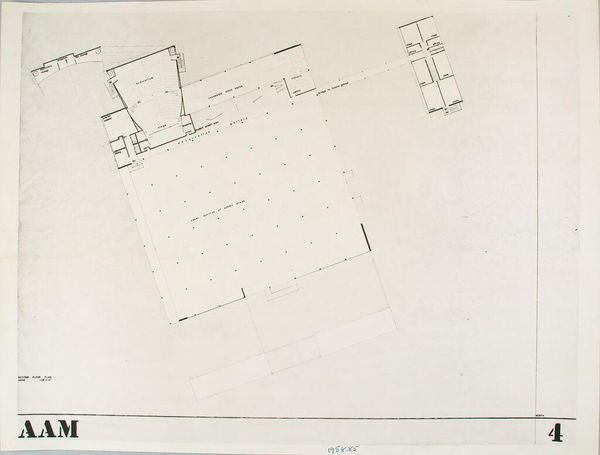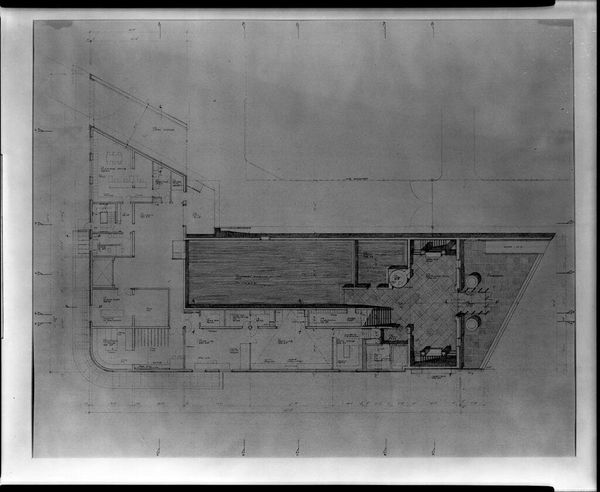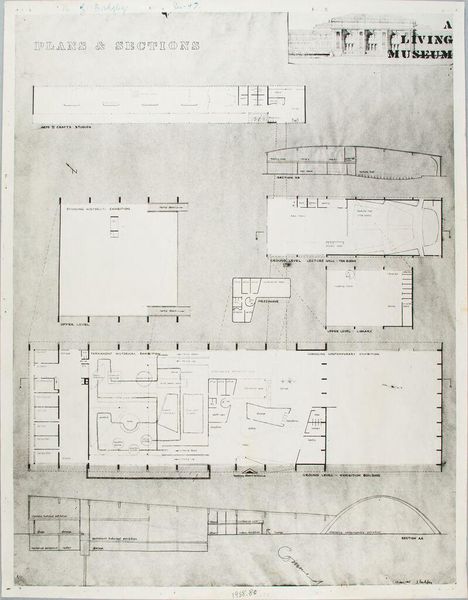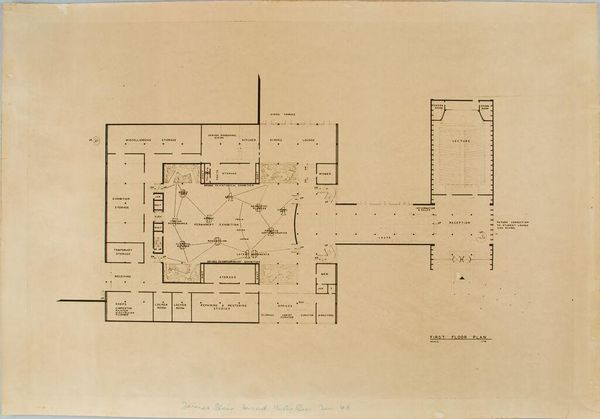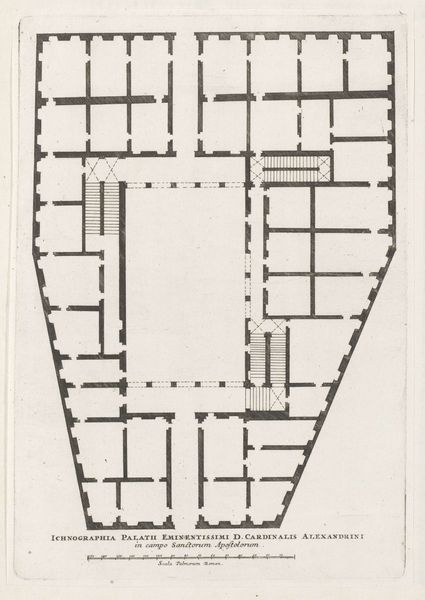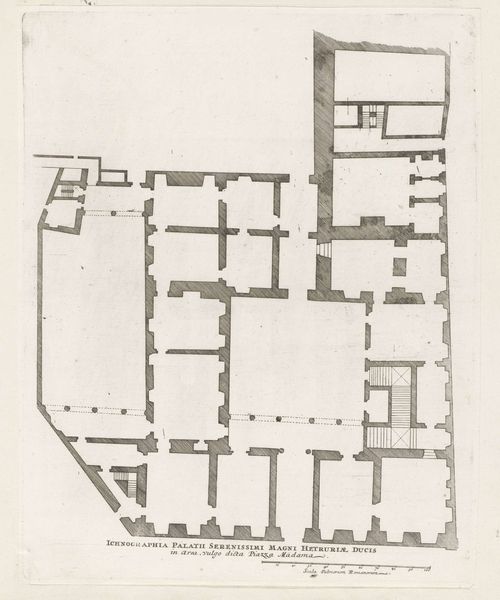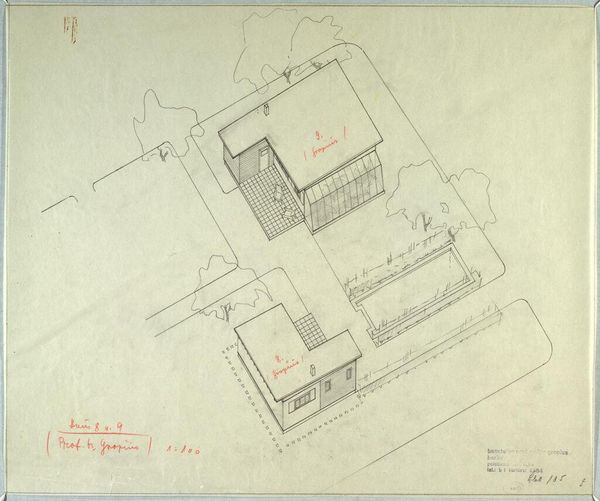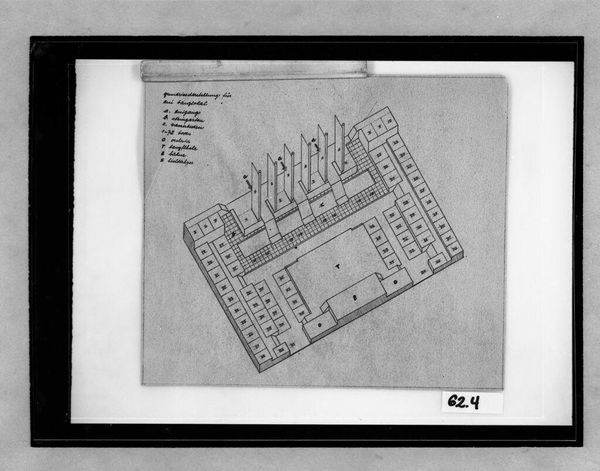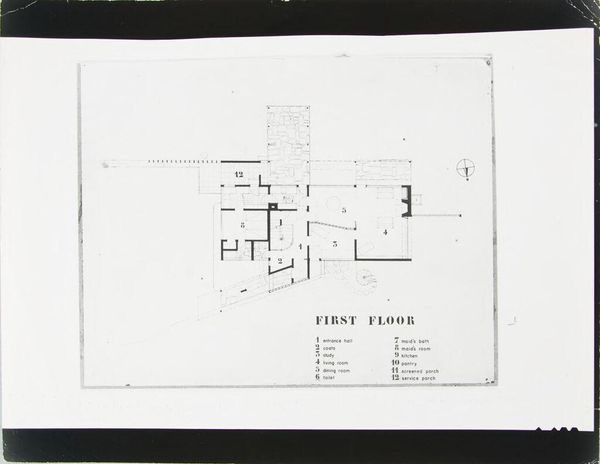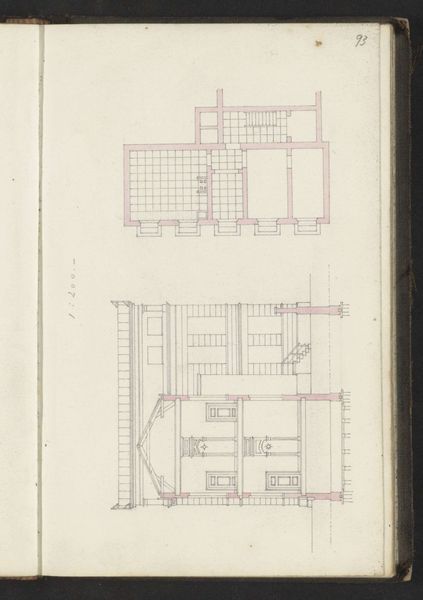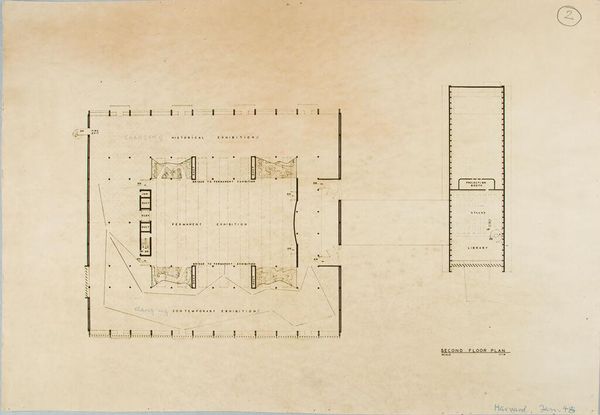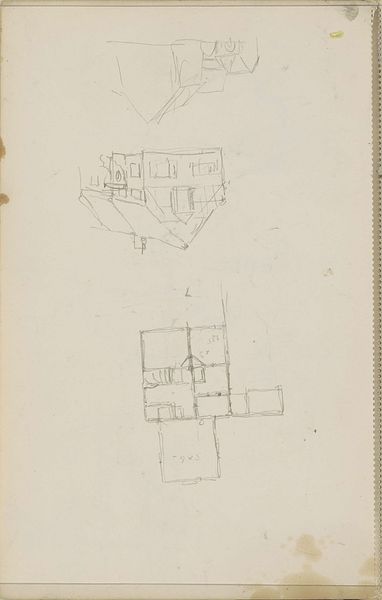
Basement floor plan 1948
Copyright: CC0 1.0
Editor: This is Leo Kornblath's "Basement Floor Plan" from the Harvard Art Museums. It’s sparse and stark. What do you see in this piece beyond the architectural elements? Curator: It’s a map of potential, isn't it? A blueprint whispers of stories yet to unfold within these walls. Consider the cultural weight of the basement itself. Symbolically, it represents the subconscious, the hidden foundations upon which conscious life is built. Editor: So, the architectural plan becomes more than just a design? Curator: Precisely! The symbols of rooms, passageways, and structures represent psychological spaces, echoing our internal architecture. Does it remind you of anything? Editor: I guess I never thought of a floor plan as having that much… depth. Curator: It's a reminder that every space holds cultural memory and meaning.
Comments
No comments
Be the first to comment and join the conversation on the ultimate creative platform.
