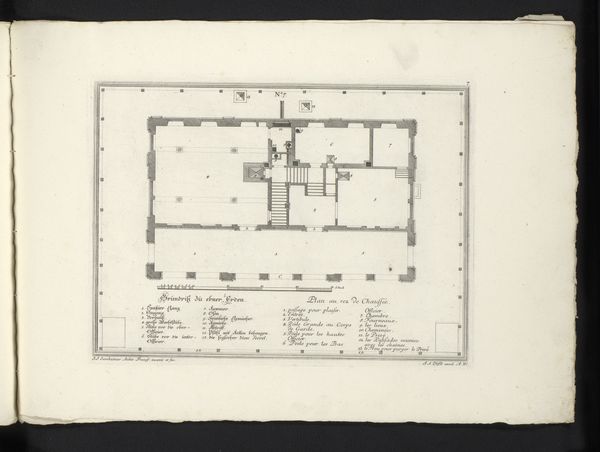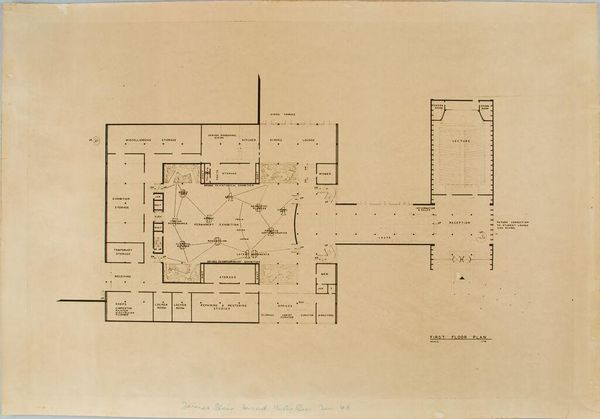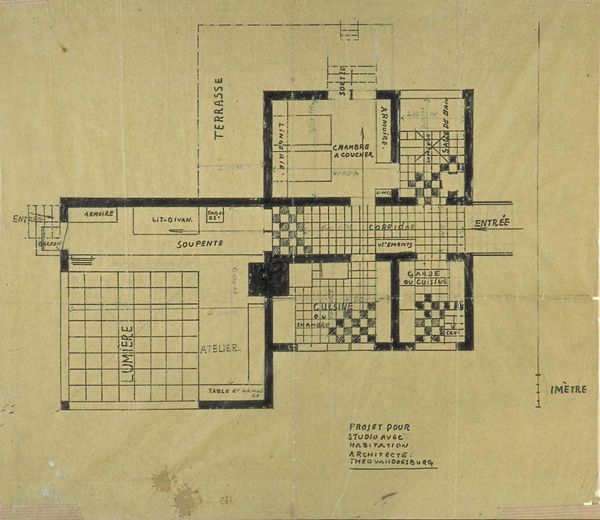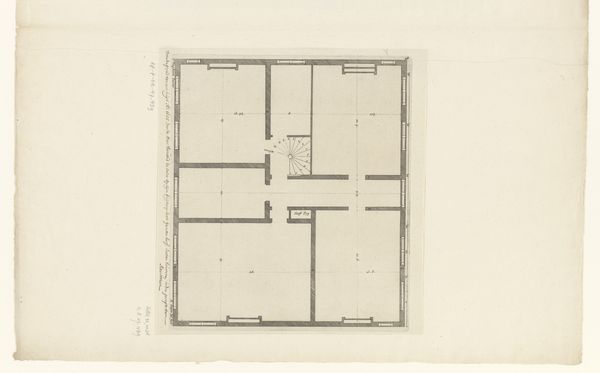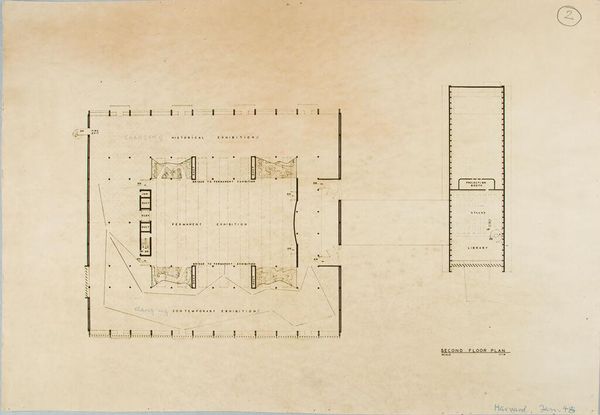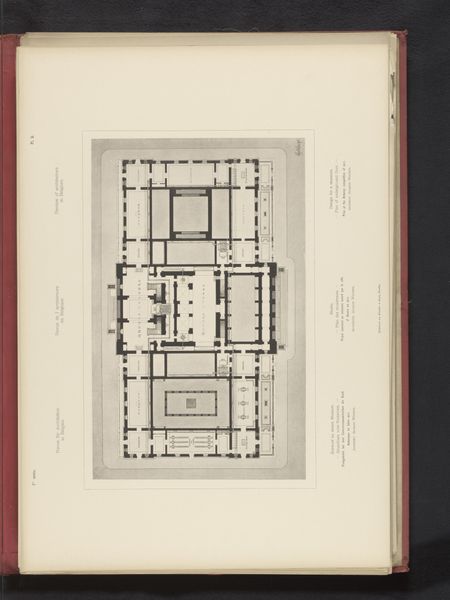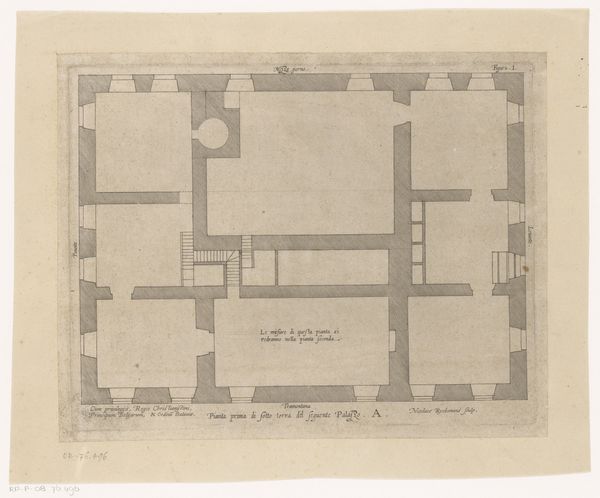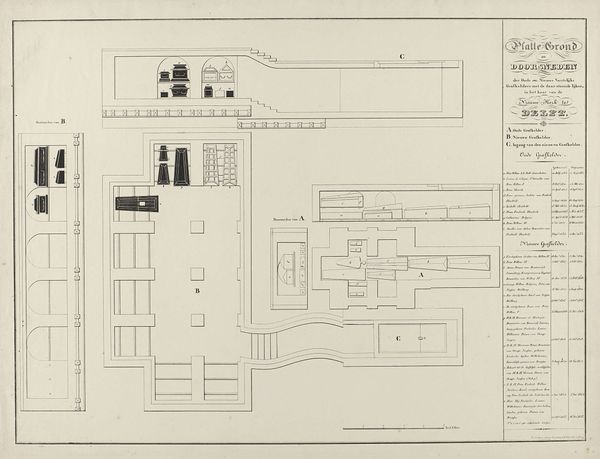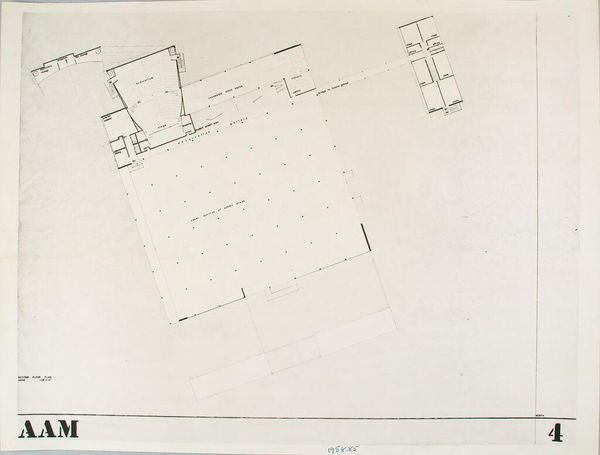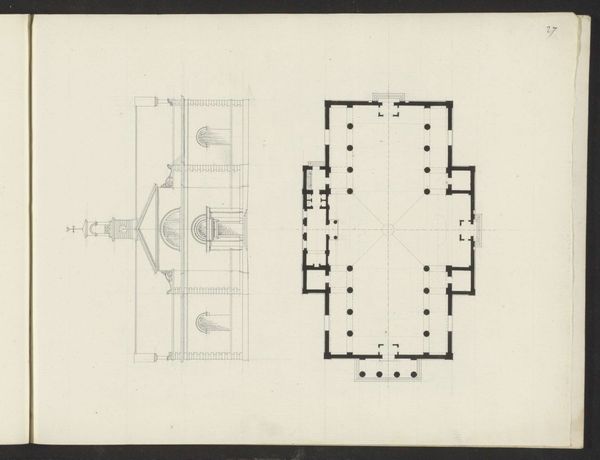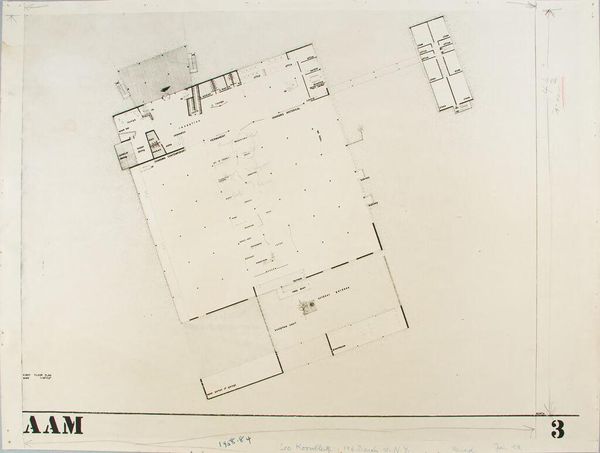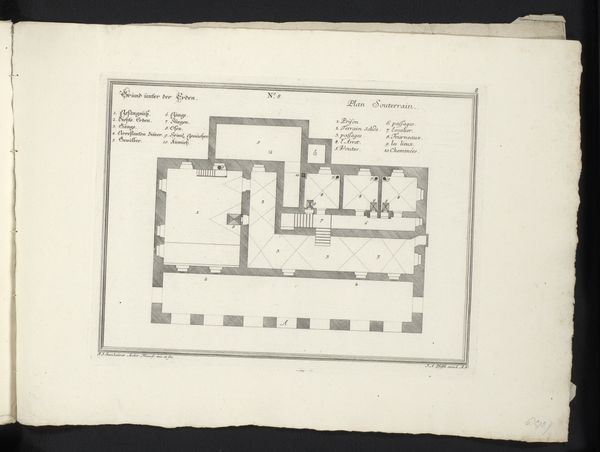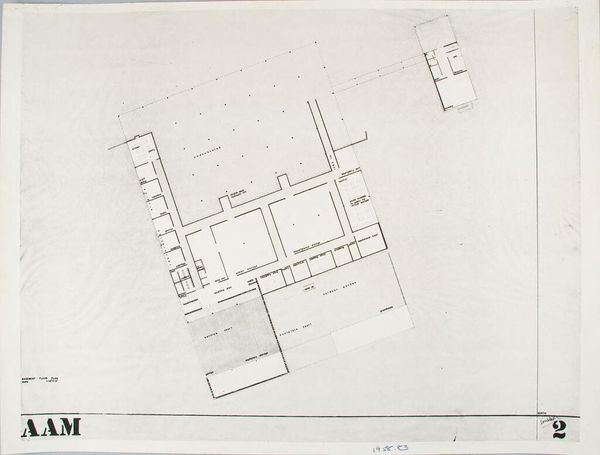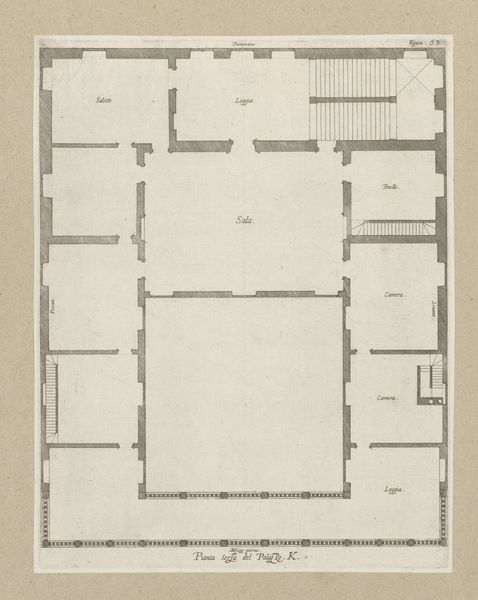
Copyright: CC0 1.0
Editor: Here we have Paul Davis' rendering of the first floor of the Gropius Residence in Massachusetts, designed in 1938. It's a blueprint, so practical, but also quite beautiful in its precision. What can you tell me about this piece? Curator: Let's consider the context. Gropius, fleeing Nazi Germany, brought Bauhaus ideals to America. This plan reveals a commitment to functionalism and efficient living through its layout. It also suggests standardized building materials, reflecting industrialized production and the social aim of accessible modern housing. Editor: So, you’re saying the materials and layout themselves are making a statement about accessible design? Curator: Precisely. The plan embodies a specific vision of modern life, accessible through mass production and rational design. What do you make of the separation of spaces implied here? Editor: I never really thought about house plans as a reflection of social ideals before. Thanks for opening my eyes to that! Curator: Indeed, seeing art as a product of its material and social conditions gives it a richer meaning.
Comments
No comments
Be the first to comment and join the conversation on the ultimate creative platform.
