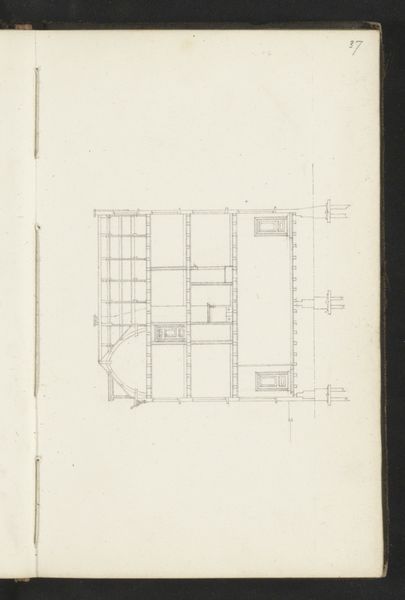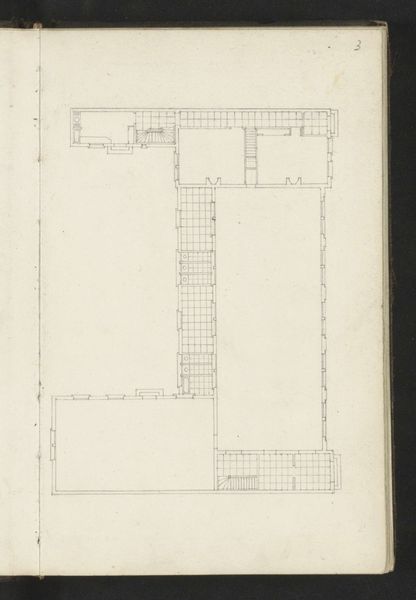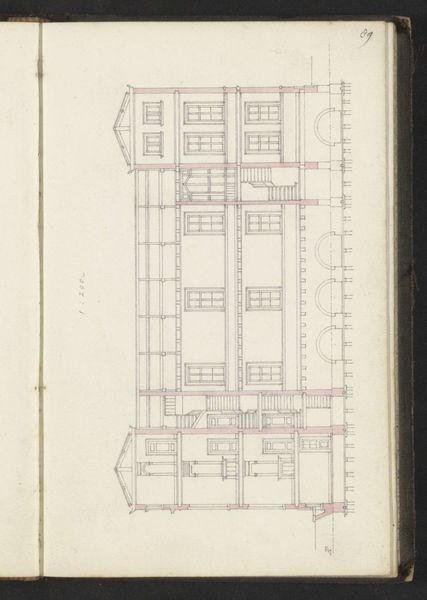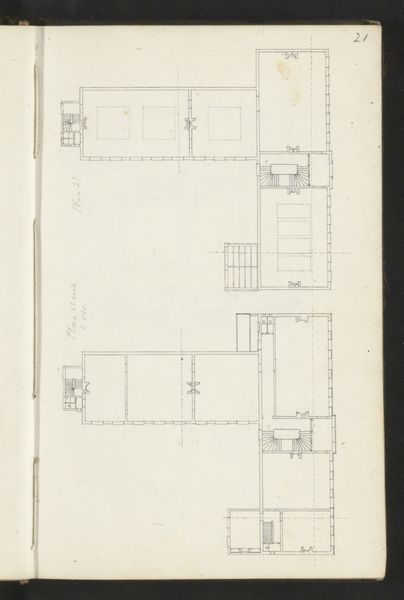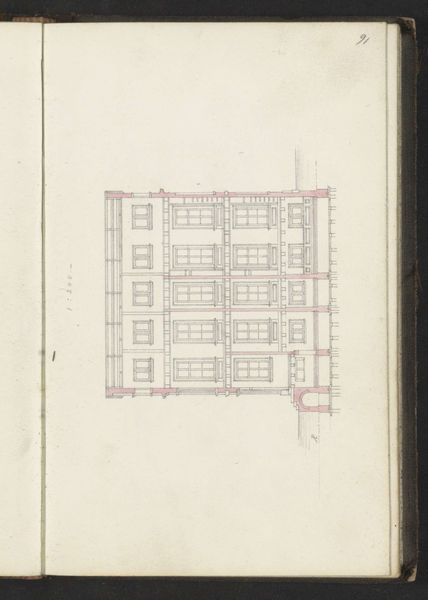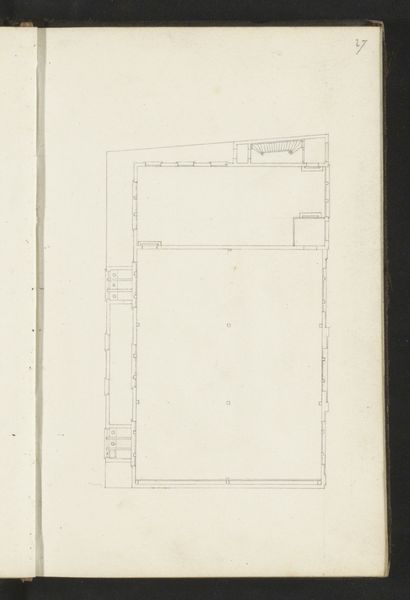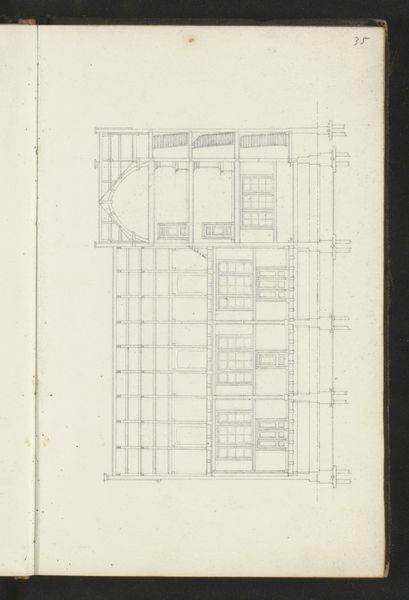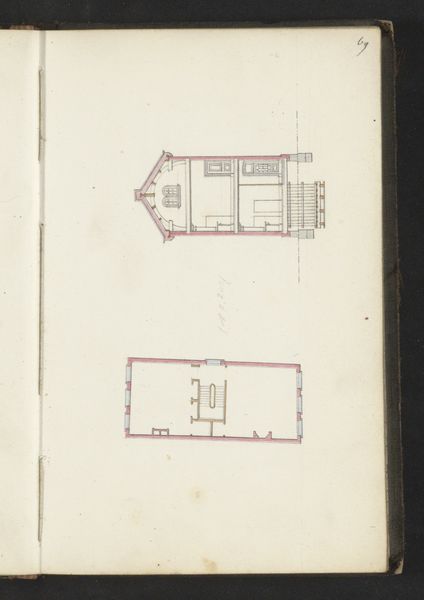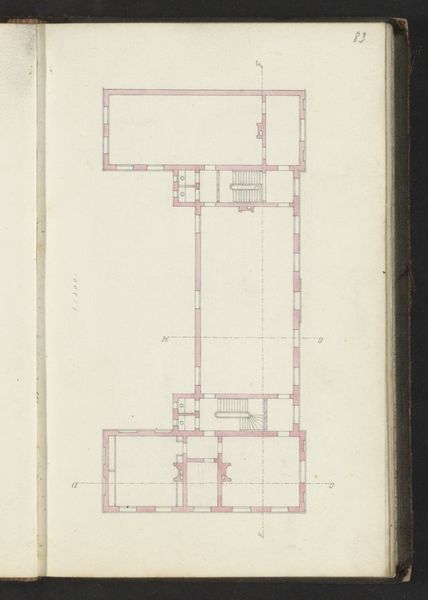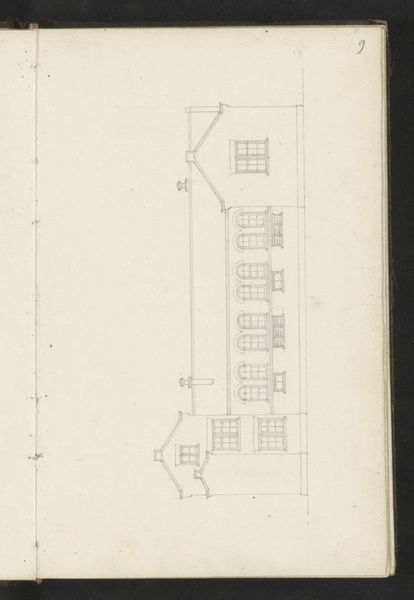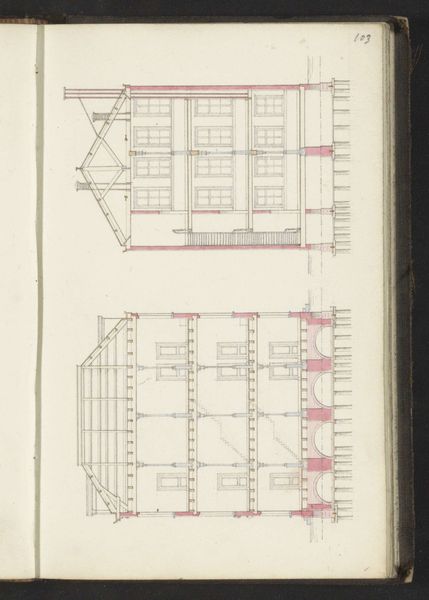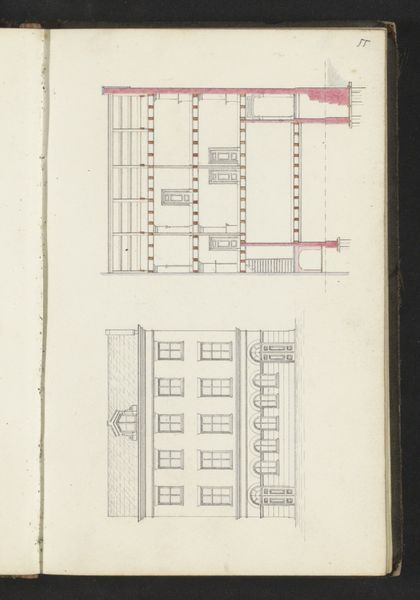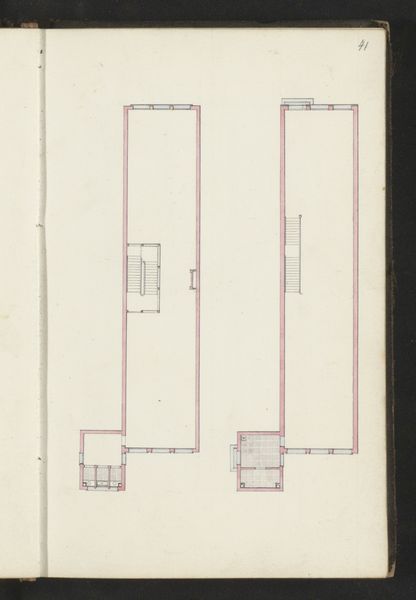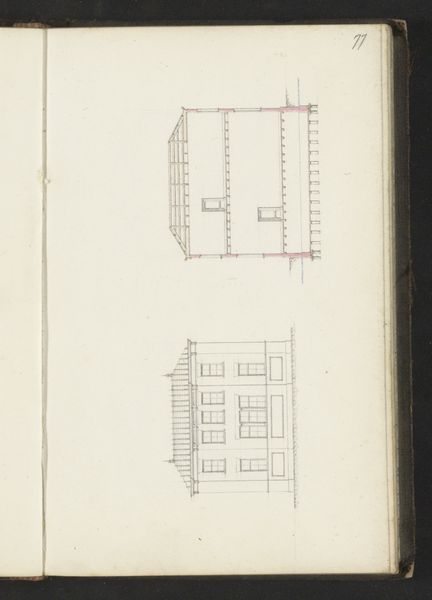
drawing, paper, ink, architecture
#
drawing
#
paper
#
ink
#
geometric
#
line
#
architecture
Copyright: Rijks Museum: Open Domain
Willem Springer Jr. created this architectural drawing of a building's rear view and floor plan sometime during his career in the 19th century. Springer was a part of a family of architects who helped shape the aesthetics of the Netherlands through their designs. Architectural drawings are more than just technical specifications; they embody cultural values and societal structures. In the 19th century, architecture served as a powerful tool for expressing national identity and social class. The design of buildings, from public institutions to private residences, often reflected the prevailing norms and hierarchies of the time. Consider how spaces were divided and allocated, reflecting or challenging societal norms related to gender, class, and other social categories. Springer, positioned within this historical context, contributed to the built environment. These are the material manifestations of a society's ideals and power dynamics. This drawing offers insights into the social and political dimensions of architectural design in the 19th century, revealing how buildings were both products and shapers of their cultural context.
Comments
No comments
Be the first to comment and join the conversation on the ultimate creative platform.
