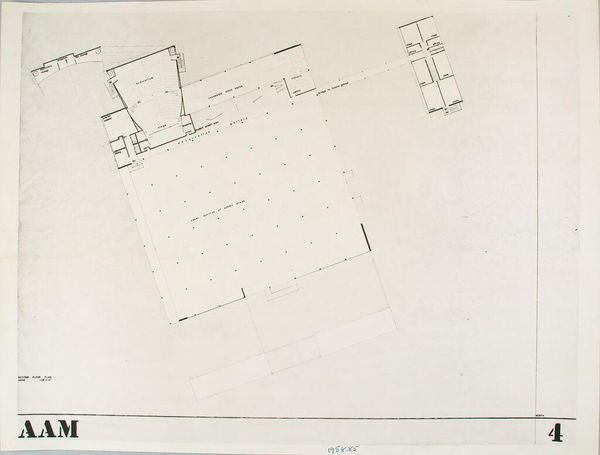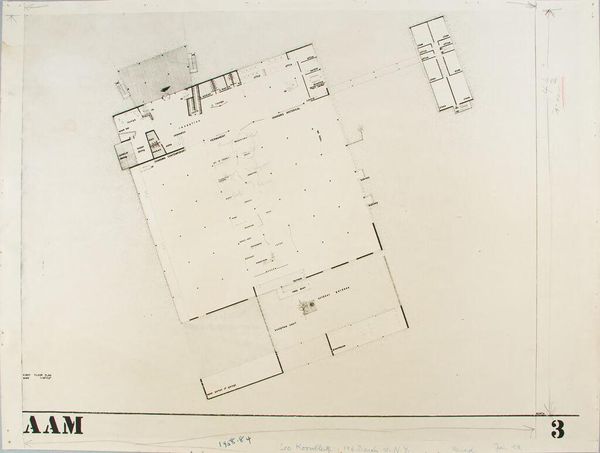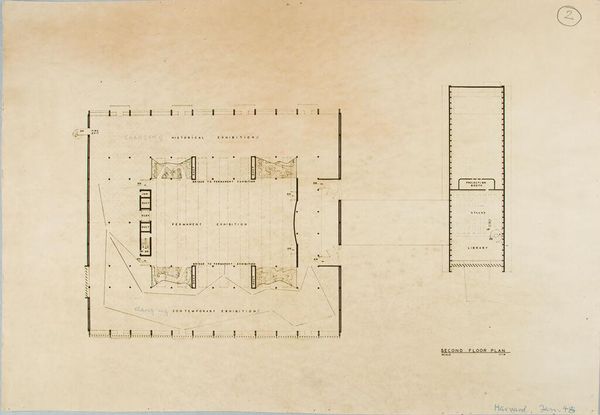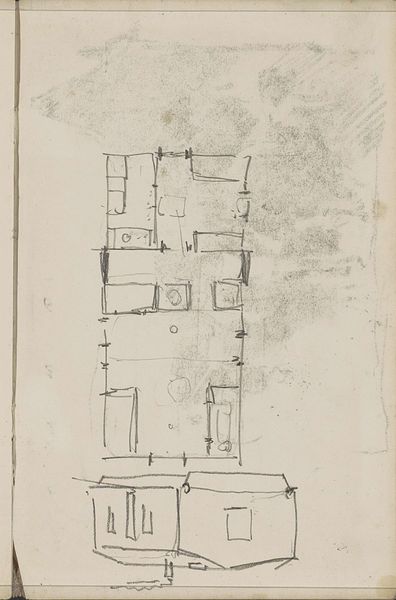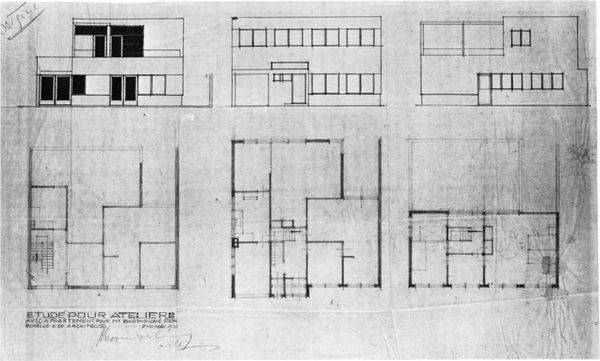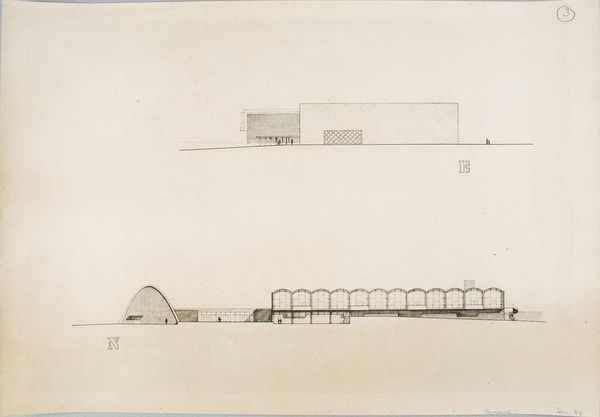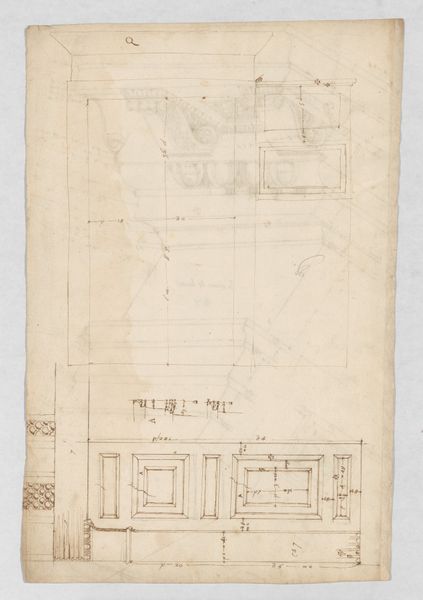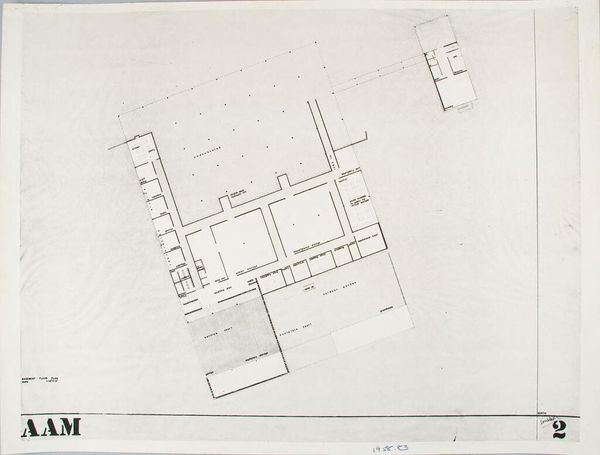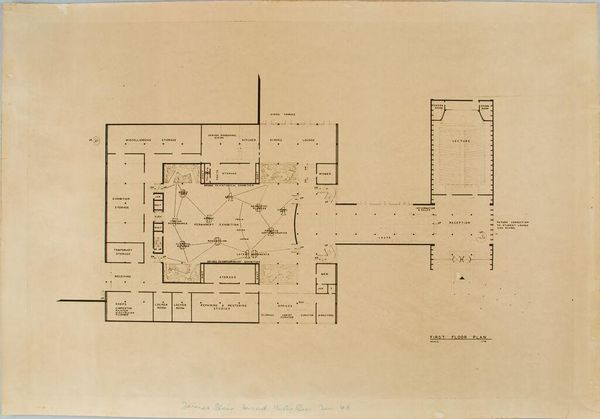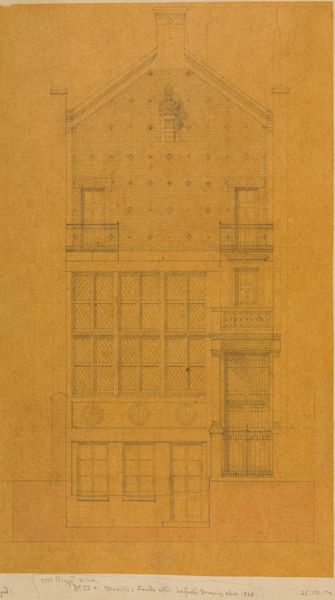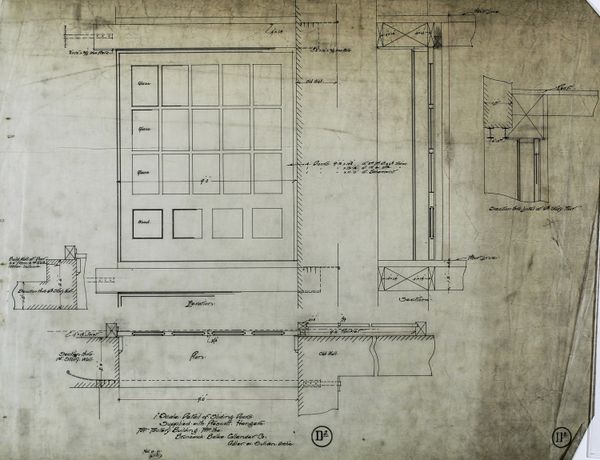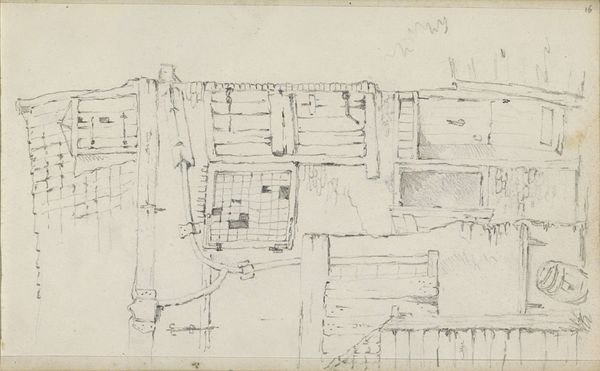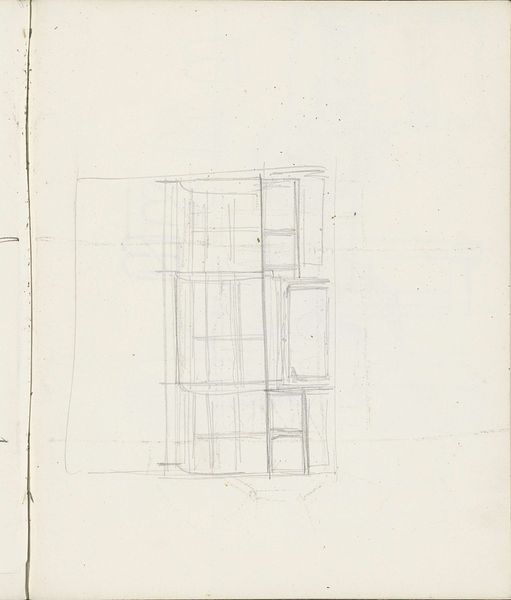
Plan for "A Living Museum" 1948
Dimensions: 39 x 51 cm (15 3/8 x 20 1/16 in.)
Copyright: CC0 1.0
Editor: This is J. Badgeley’s “Plan for ‘A Living Museum’”, of unknown date, rendered in ink on paper. It’s fascinating to see the inner workings of a museum laid out like this. What strikes you about the plan's presentation and intended function? Curator: The means of production are quite straightforward here: ink, paper, a clear intention toward architectural design. Notice the drawing's emphasis on function – lecture halls, craft studios, exhibition spaces. How does this direct, almost utilitarian approach to planning challenge our traditional idea of museums as spaces of rarefied aesthetic experience, and what kind of labor would go into making this plan a reality? Editor: So, you're saying the focus is less on the artistic vision and more on the labor and materials needed to create a functional space? Curator: Precisely. The plan invites us to consider the museum not as a temple of art, but as a site of production, consumption, and social interaction. Editor: That’s a new way to look at it. I hadn't considered the social implications embedded within the architectural design itself.
Comments
No comments
Be the first to comment and join the conversation on the ultimate creative platform.
