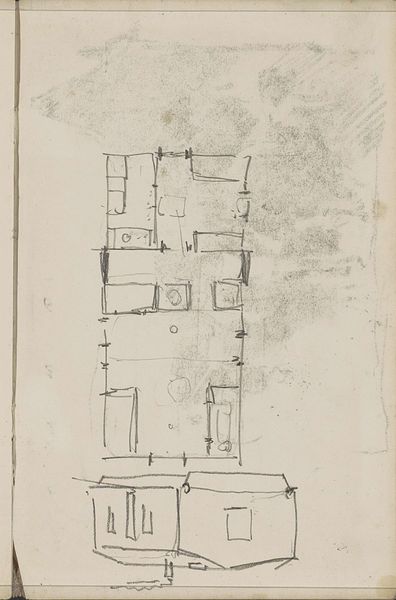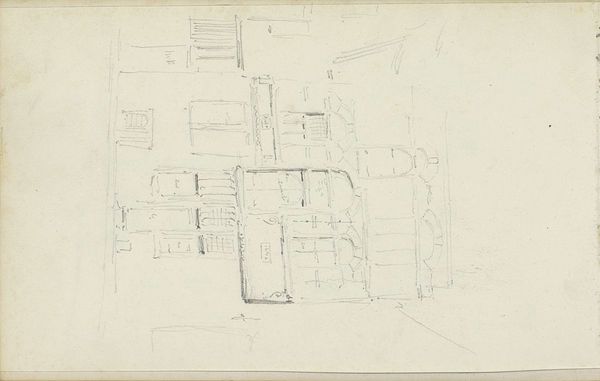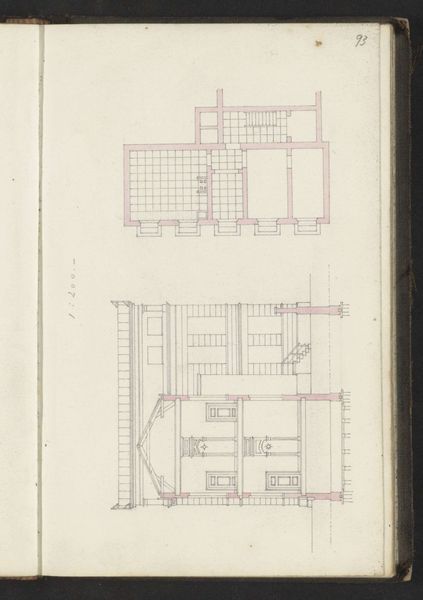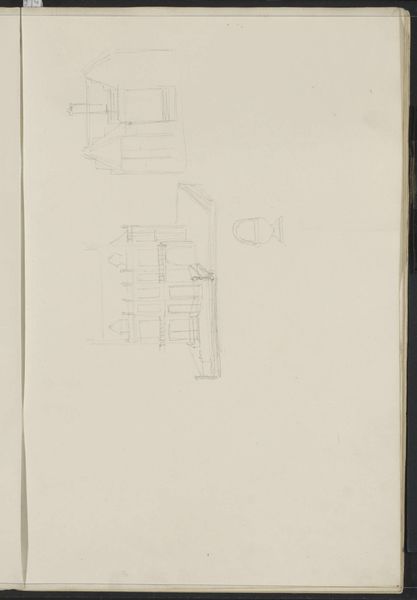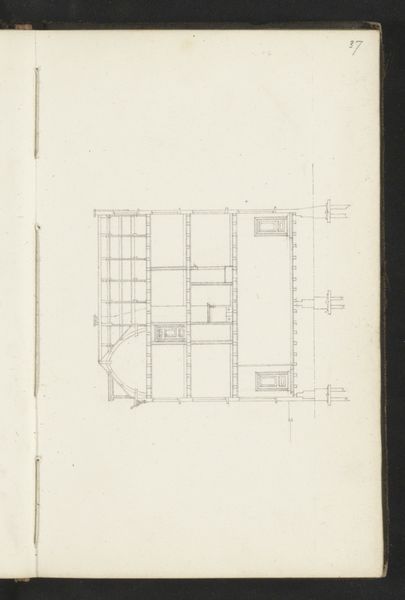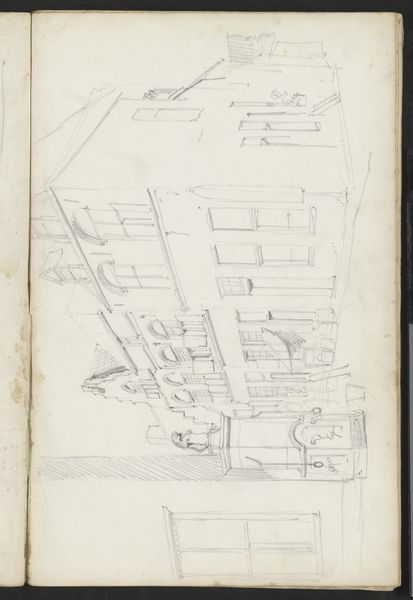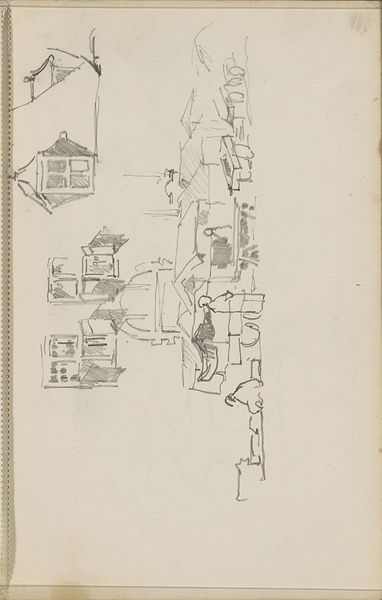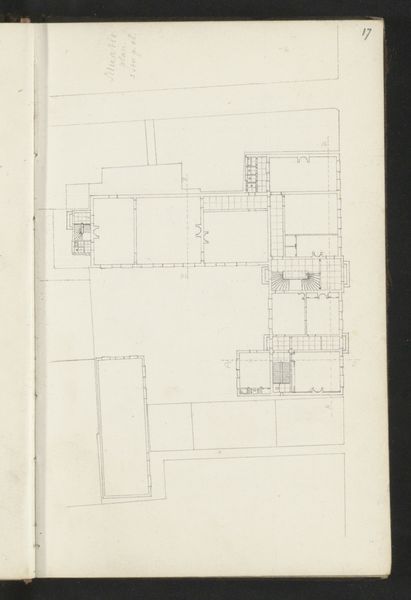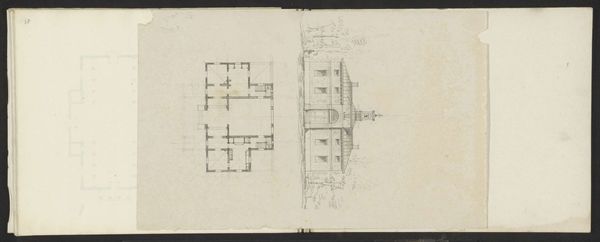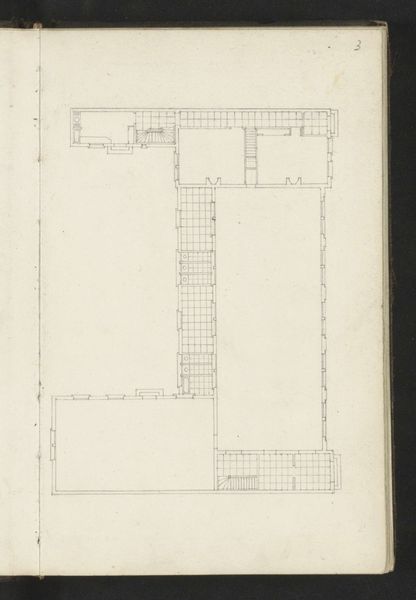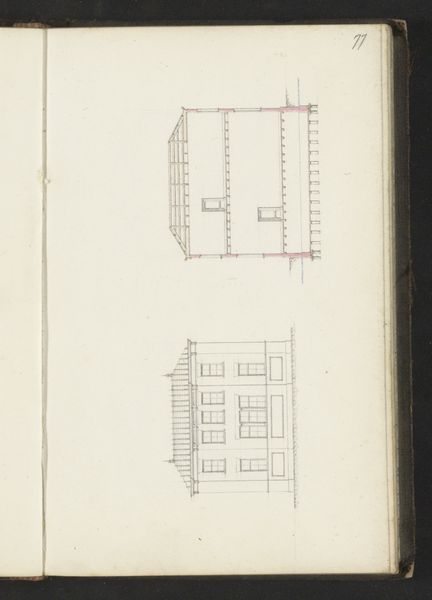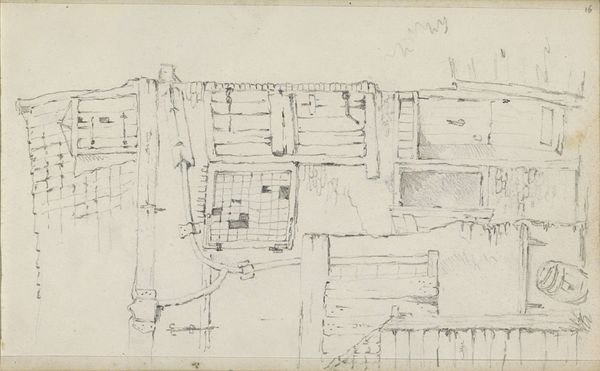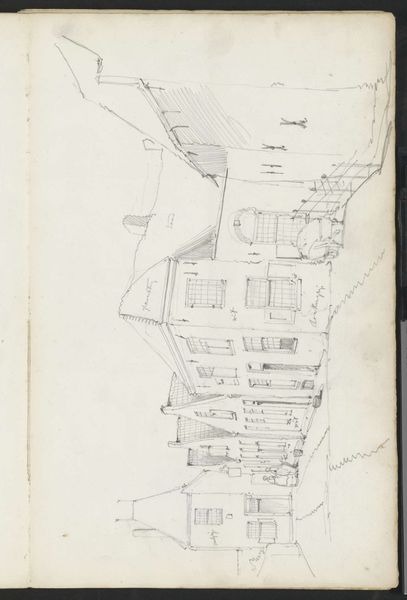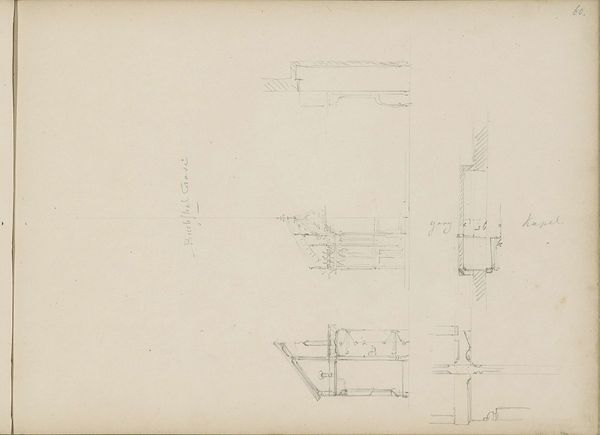
Zijaanzichten en een plattegrond van een vrijstaand huis 1890 - 1946
0:00
0:00
cornelisvreedenburgh
Rijksmuseum
drawing, paper, pencil, architecture
#
drawing
#
landscape
#
paper
#
form
#
geometric
#
pencil
#
line
#
architecture
Copyright: Rijks Museum: Open Domain
Cornelis Vreedenburgh made this sketch of a detached house in pencil. Look at the lightness of the lines, how they almost float on the page, giving us just enough information to imagine the structure. It's like the architectural version of a haiku, distilling the essence of a building into a few strokes. I love how Vreedenburgh uses simple lines to suggest depth and form. The tentative nature of the sketch gives it a sense of immediacy, as if we’re witnessing the artist thinking through the design in real-time. Notice the ground plan at the bottom of the sheet. It's all rectangles, simple forms that contain space. The windows and doors are all there, in basic representation. This reminds me of the early sketches of Le Corbusier, both artists are thinking through the possibilities of architecture as a way to live. This is a great reminder that artmaking is as much about process as it is about product.
Comments
No comments
Be the first to comment and join the conversation on the ultimate creative platform.
