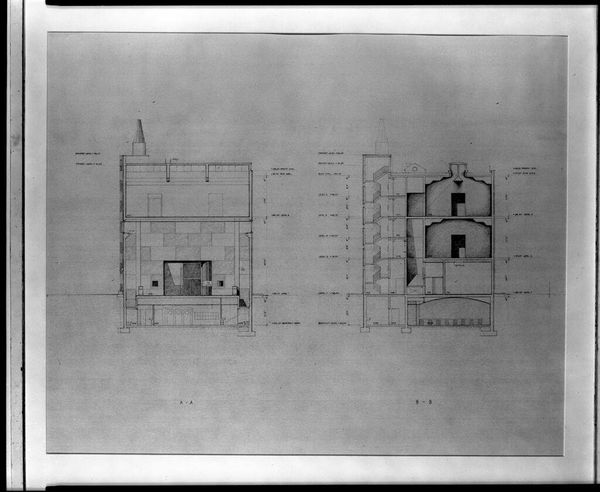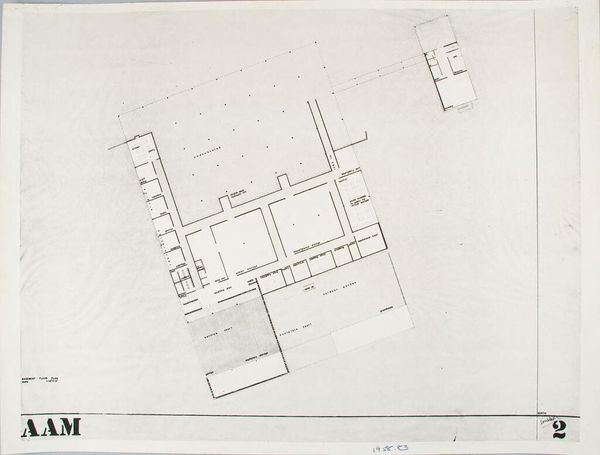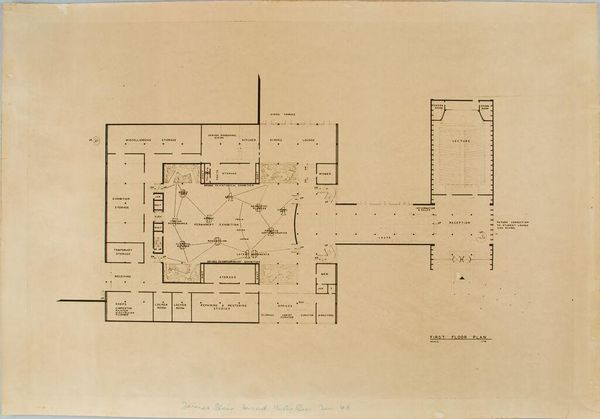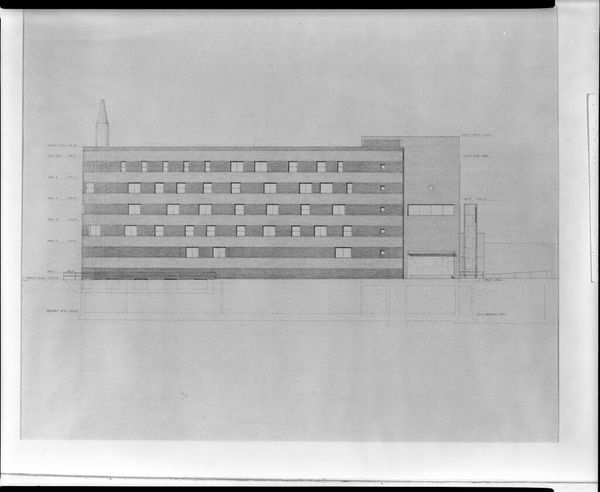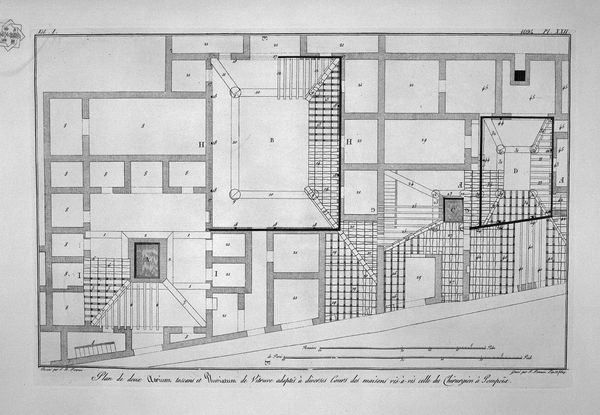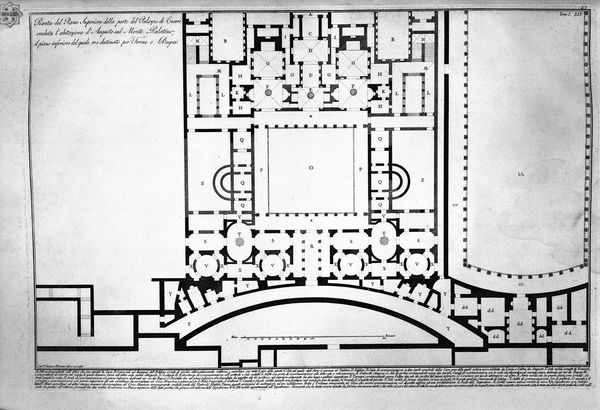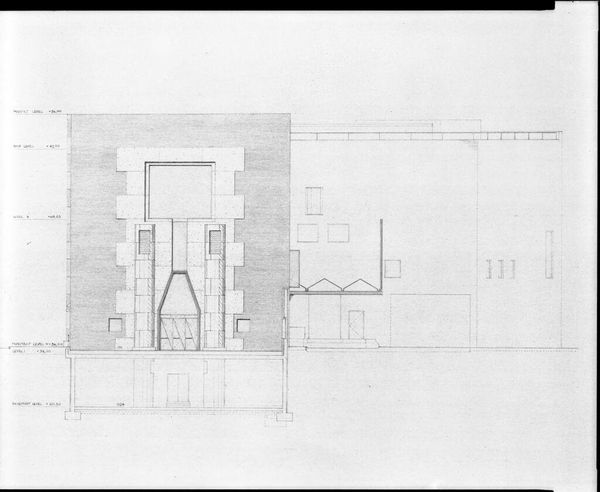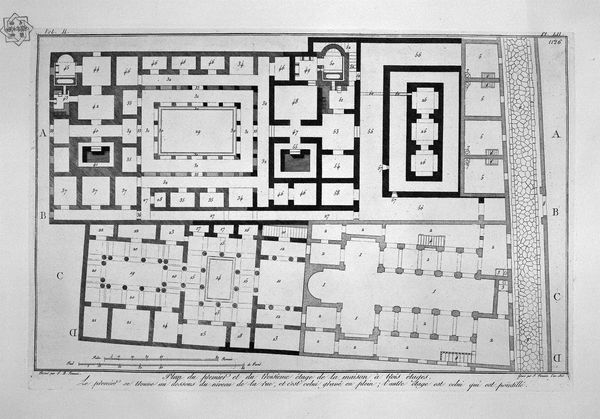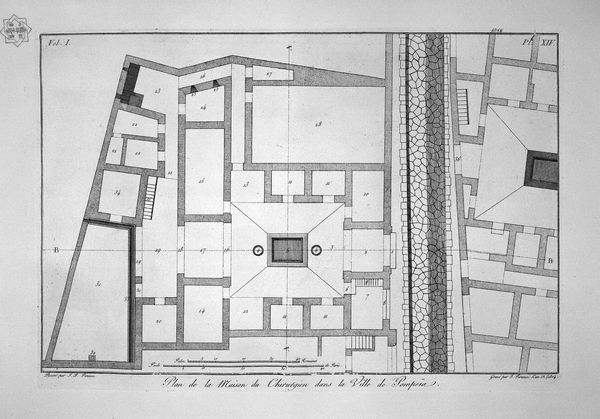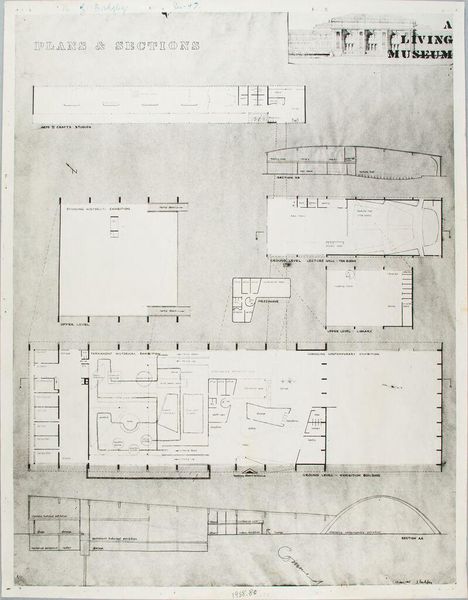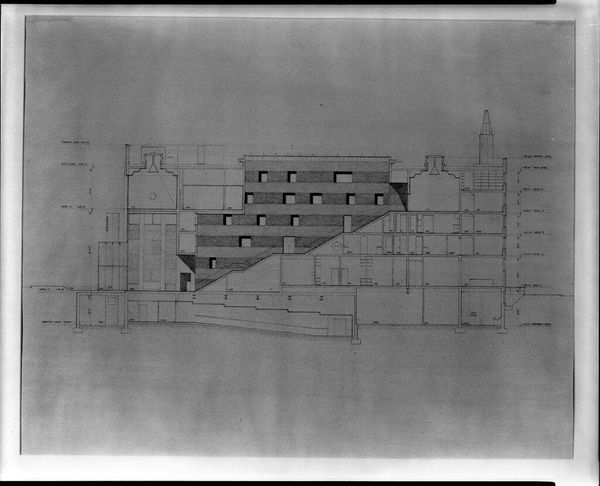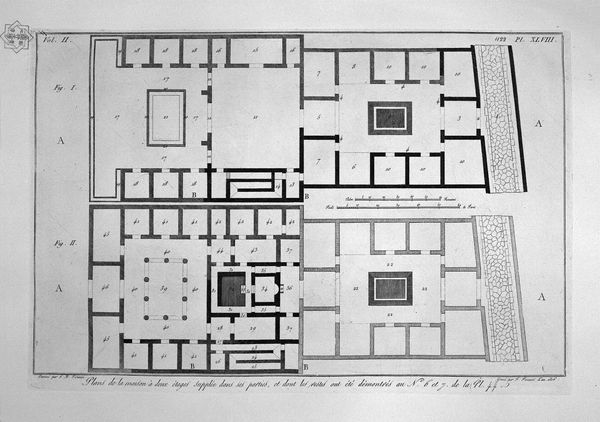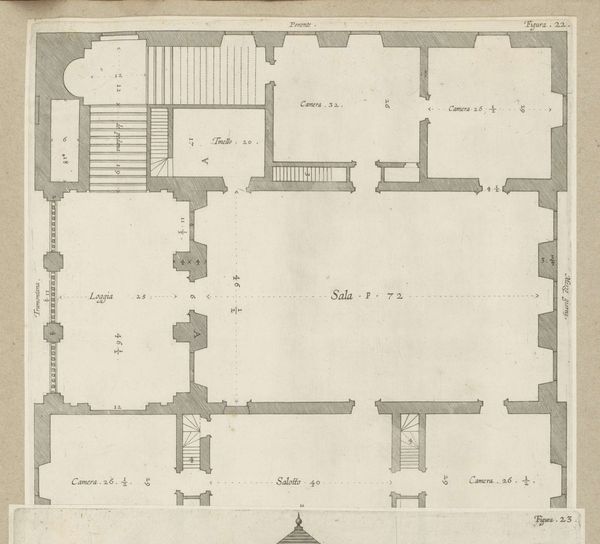
Drawing for the Arthur M. Sackler Museum, First Floor Plan with Floor Finishes c. 20th century
0:00
0:00
Dimensions: 61 x 75 cm (24 x 29 1/2 in.)
Copyright: CC0 1.0
Curator: This is James Stirling’s “Drawing for the Arthur M. Sackler Museum, First Floor Plan with Floor Finishes,” part of the Harvard Art Museums collection. Editor: It feels like looking at a ghost, a blueprint of a space filled with unrealized potential and the weight of institutional power. Curator: Stirling, though never explicitly stating so, grappled with the political implications of architecture. This plan reveals how museums curate not just art, but also visitor experience, often reinforcing power dynamics through spatial control. Editor: And even the materials suggested—the floor finishes—speak volumes about intended use and access. Who is invited into which space, and how are they meant to feel within it? Curator: Precisely. Viewing architectural plans like this allows us to critically examine the ideologies embedded within museum structures. Editor: It makes one consider the building as a literal framework for shaping narratives. Curator: A powerful insight. I think I'll be thinking about this in terms of the way museum spaces are used going forward. Editor: Me too. A simple diagram, yet endlessly complex.
Comments
No comments
Be the first to comment and join the conversation on the ultimate creative platform.
