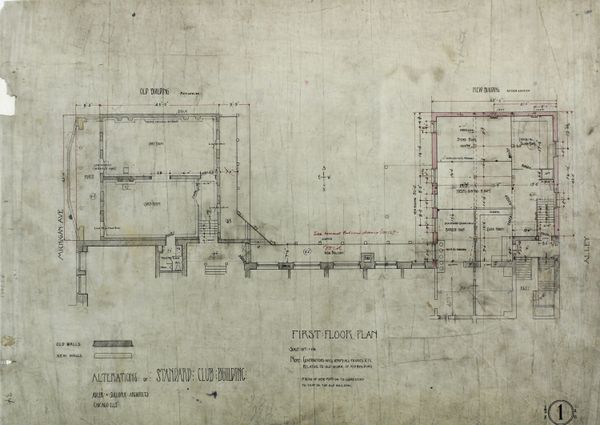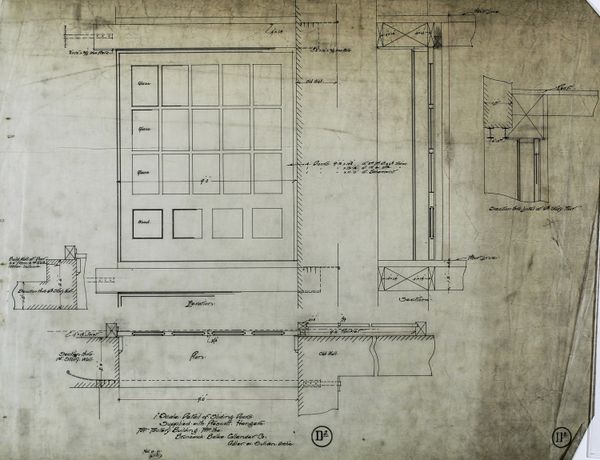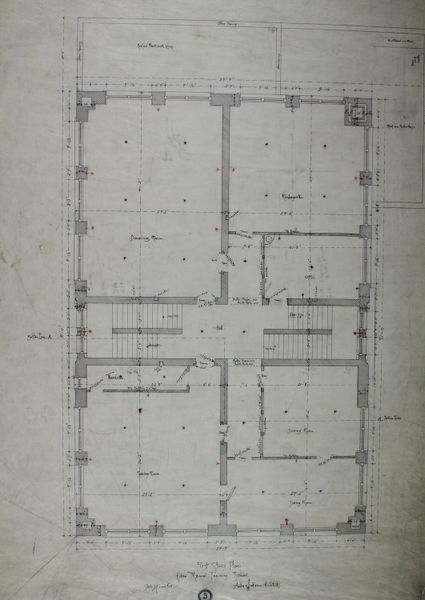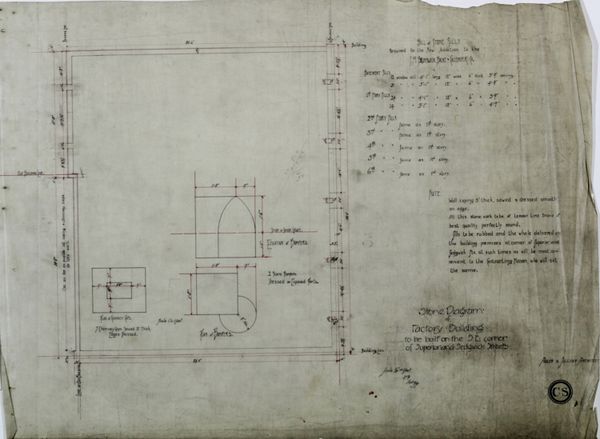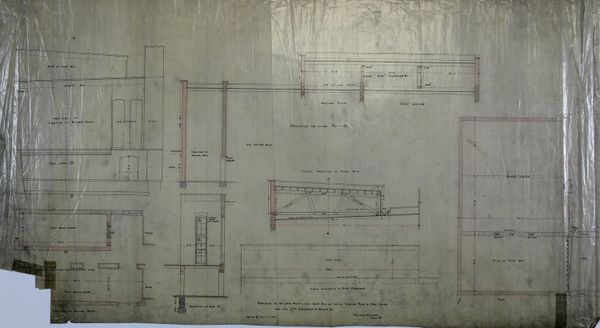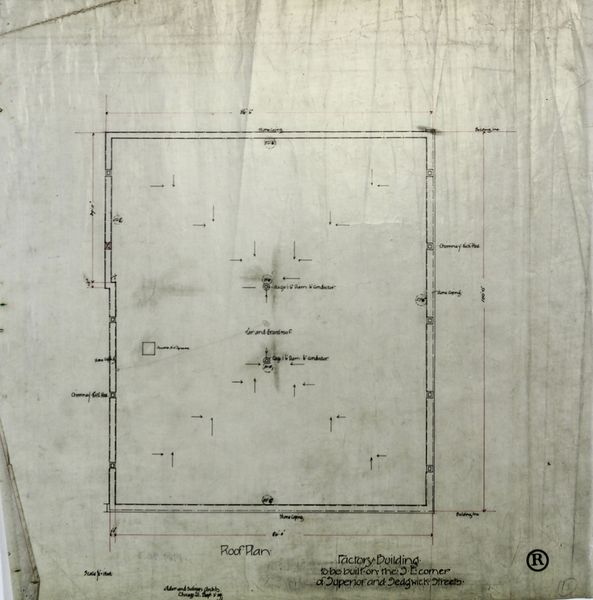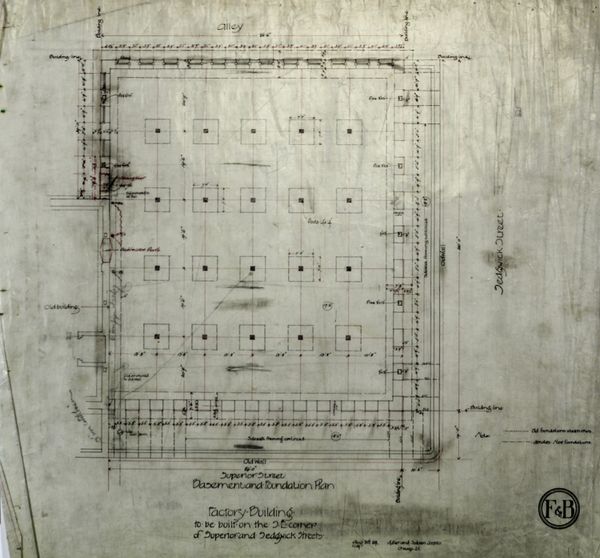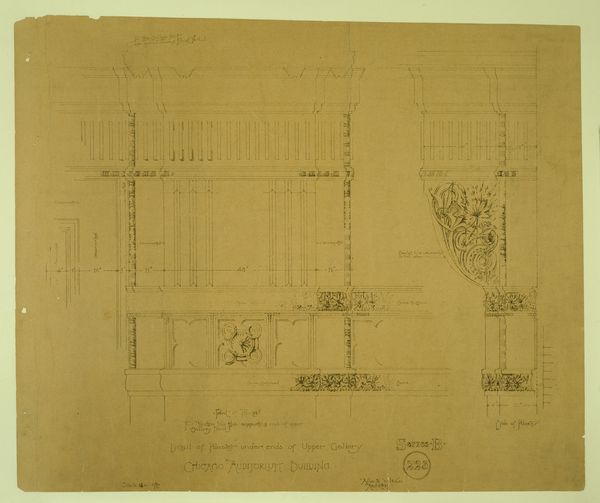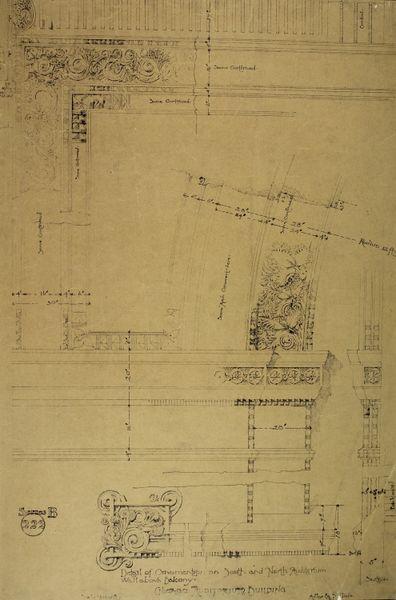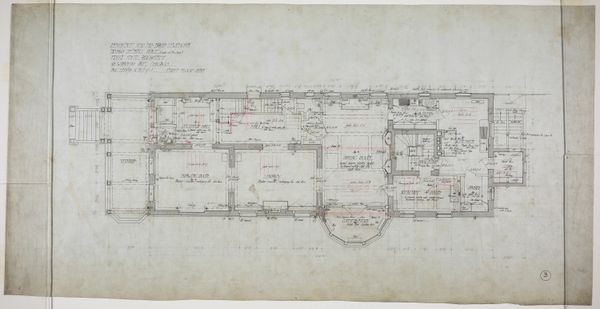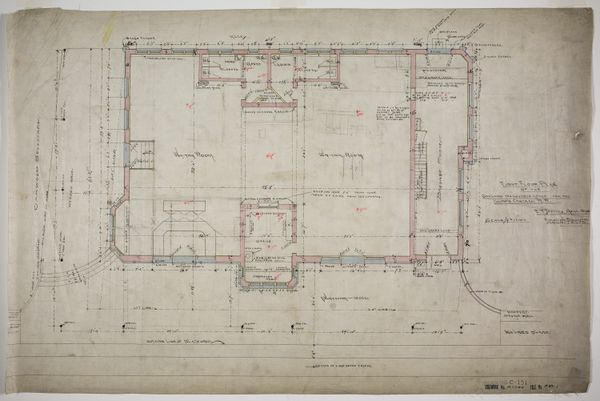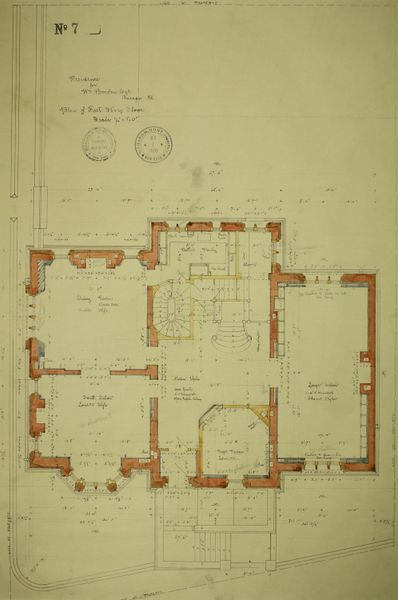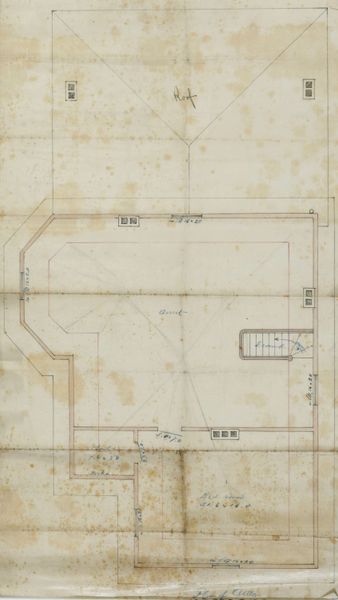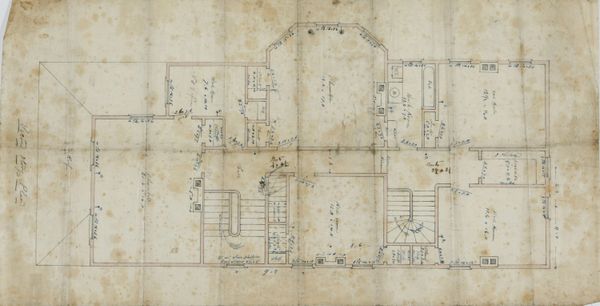
Brunswick Balke Collender Company Factory Building, Chicago, Illinois, First Floor Plan Possibly 1891 - 1989
0:00
0:00
drawing, ink, graphite, architecture
#
drawing
#
typeface
#
ink
#
geometric
#
united-states
#
line
#
graphite
#
architecture
Dimensions: 48.5 × 56 cm (19 1/8 × 22 1/16 in.)
Copyright: Public Domain
Curator: Here we have a drawing from Adler & Sullivan, Architects, titled "Brunswick Balke Collender Company Factory Building, Chicago, Illinois, First Floor Plan," potentially created between 1891 and 1989. It's rendered with ink and graphite on drawing paper. Editor: It strikes me immediately as remarkably rational, yet somehow fragile. All those delicate lines holding the promise of something monumental... It’s as though I’m seeing a ghost of industry. Curator: Indeed. The lines, precise and uniform, speak to a highly ordered structure. Note the interplay between geometric shapes. The grid is not simply functional, but conveys a sense of control and visual harmony. The very absence of ornamentation contributes to its strong visual impact. Editor: For me, the drawing becomes far more interesting considering the human labor it represents, all the hands involved. It highlights a fascinating nexus between design, the materials involved – the lumber specified in those little annotations – and, ultimately, consumption. Were the building plans fulfilled? What did the space enable workers to produce? Curator: An essential inquiry. And further, the drawing's own materiality offers clues: the specific graphite used, the paper itself, and the methods of applying ink articulate choices and processes inherent to architectural representation. This formal execution mirrors, in microcosm, the larger constructive project. Editor: Right, it embodies industrial logic from its inception. This isn’t merely about the building, it’s a document illustrating the very infrastructure of industrial production: capital allocation, factory layout, the very choreography of making itself visible, reduced to its essence on this single sheet. Curator: It certainly allows us to analyze how structure influences function. Through studying its form, line, and geometric arrangement, we gain critical insight into the artist’s intellectual schema, and consider architectural design as the language of buildings. Editor: And to ponder on buildings as being deeply intertwined with social realities, materials that shape, and are shaped by, both labor and the market! Curator: Yes, this seemingly simple plan reveals profound relationships if one cares to decipher its internal composition and conceptual foundations. Editor: For me, the ghostly impression on the paper conjures not only architecture but labor that's disappeared.
Comments
No comments
Be the first to comment and join the conversation on the ultimate creative platform.
