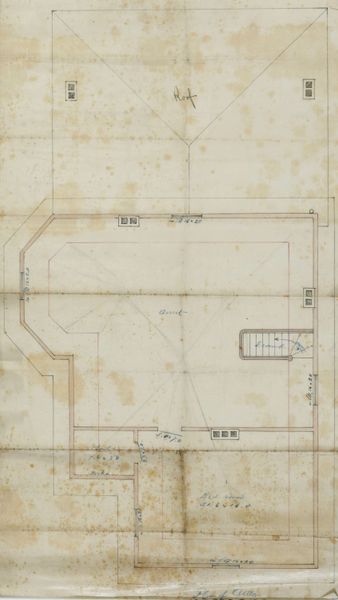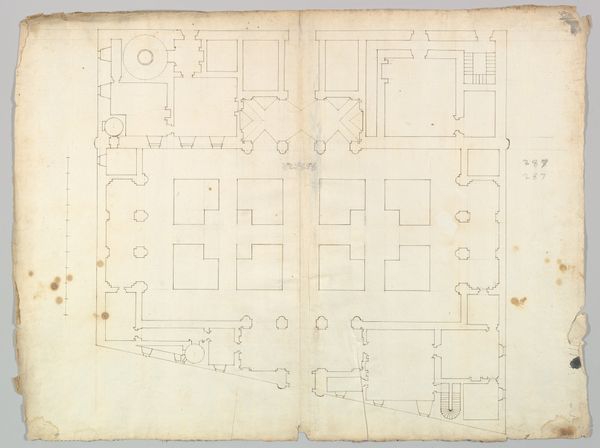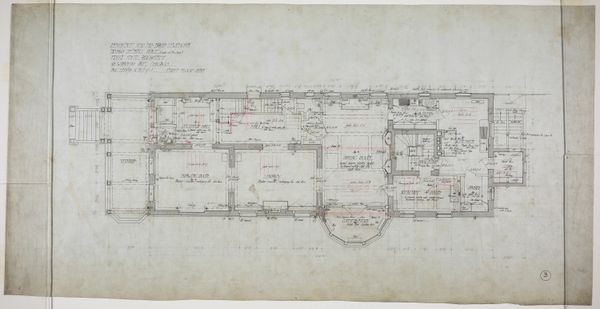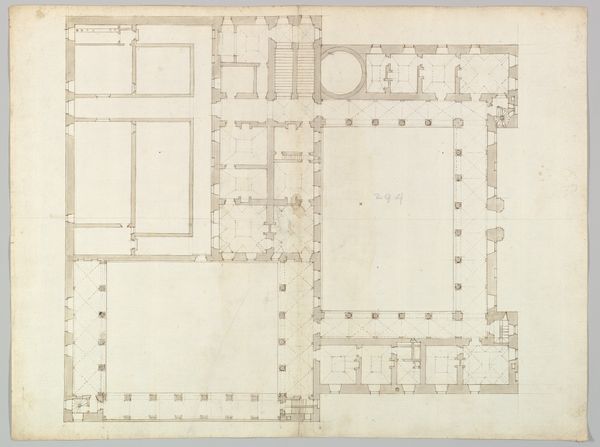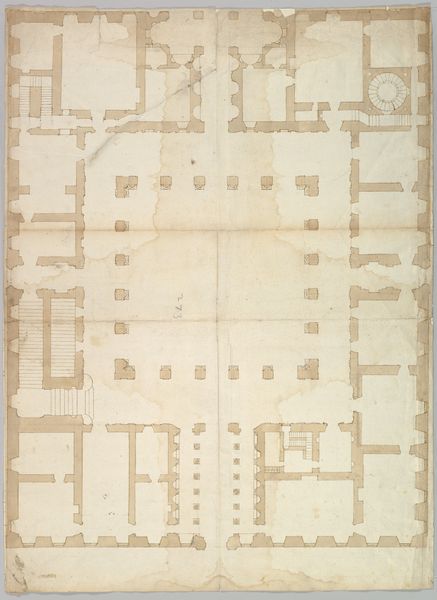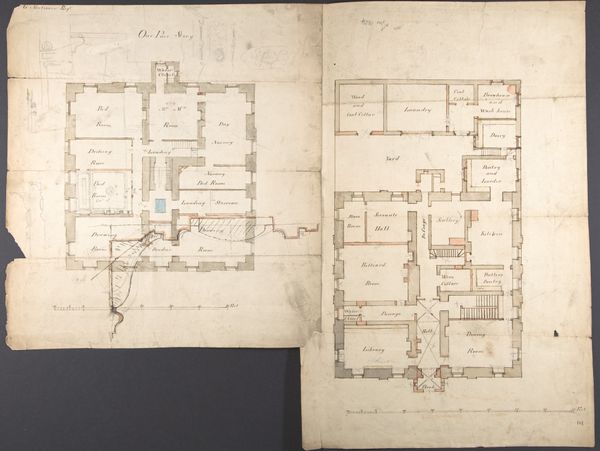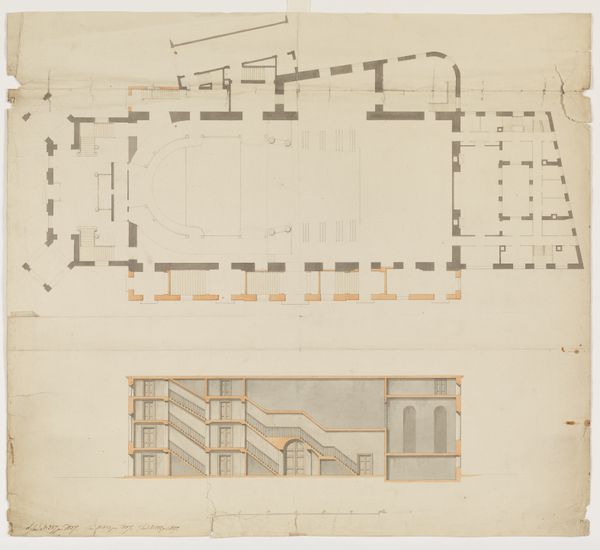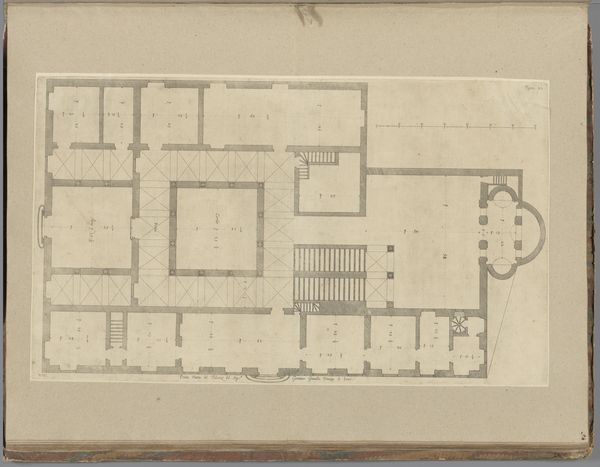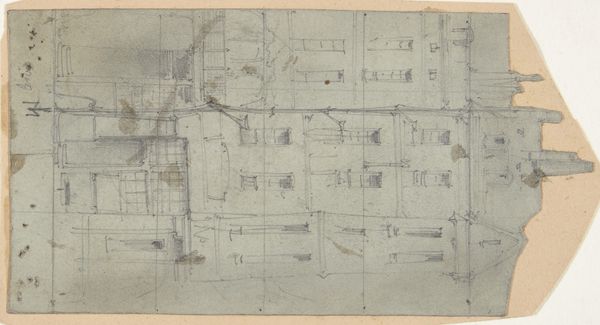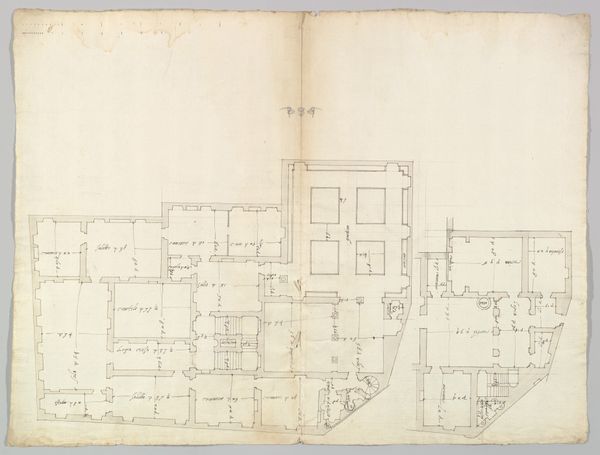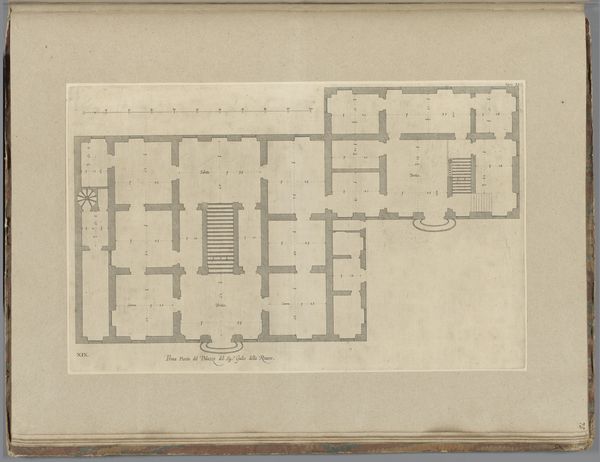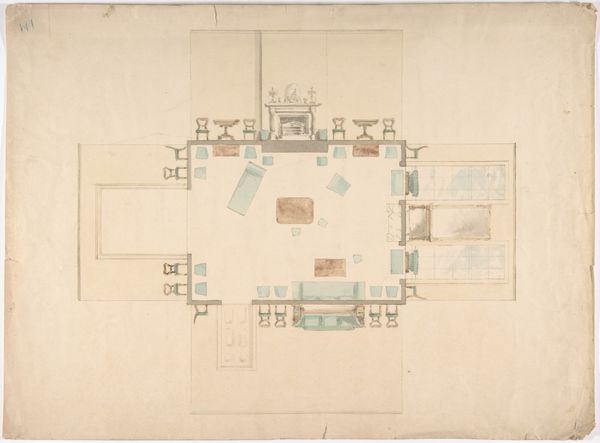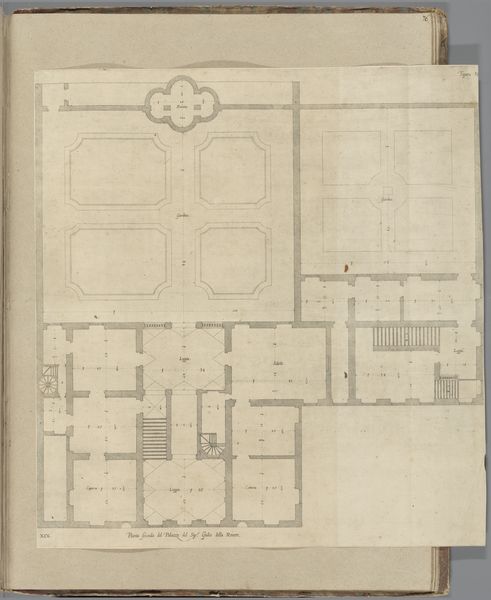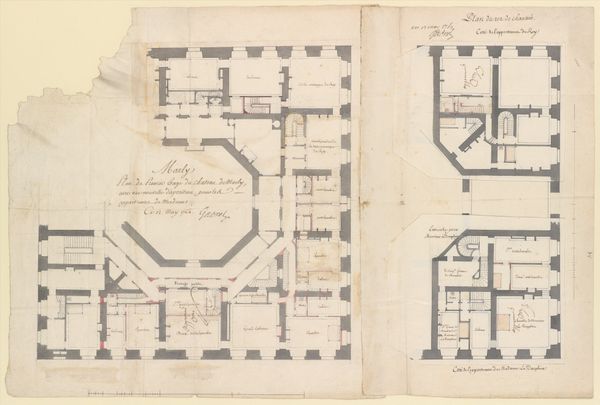
Charles R. Larrabee House, Chicago, Illinois, Second Floor Plan c. 1863 - 1864
0:00
0:00
drawing, paper, pencil, architecture
#
drawing
#
paper
#
pencil
#
architecture
Dimensions: 56.4 × 29.2 cm (22 3/16 × 11 1/2 in.)
Copyright: Public Domain
This is a second-floor plan for the Charles R. Larrabee House in Chicago, drawn by Edward Burling. Notice how the layout is meticulously structured, not unlike the organisation of our own minds, with distinct chambers of experience. The recurring motif of the staircase, particularly, offers an intriguing study in ascent and descent, mirroring life’s cyclical journey. Staircases have echoed through time, from the Tower of Babel to Piranesi’s etchings, each step symbolizing transition, ambition, and the eternal human drive to transcend. Consider the symbolism of the enclosed spaces. Do they represent our innermost thoughts, our aspirations, and fears? Are they not unlike the chambers of the human heart, each containing a vital aspect of our being? The staircase as a metaphor, then, links these private spaces, suggesting an interconnectedness of thought and emotion. Through architecture we seek to understand our place within the cosmos, an echo of humanity’s eternal quest for meaning.
Comments
No comments
Be the first to comment and join the conversation on the ultimate creative platform.
