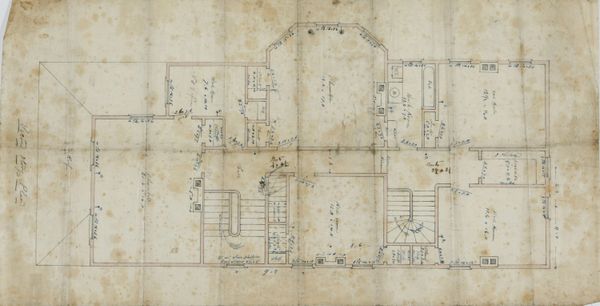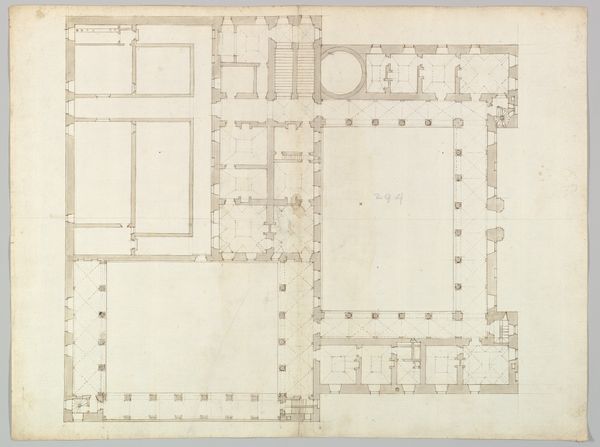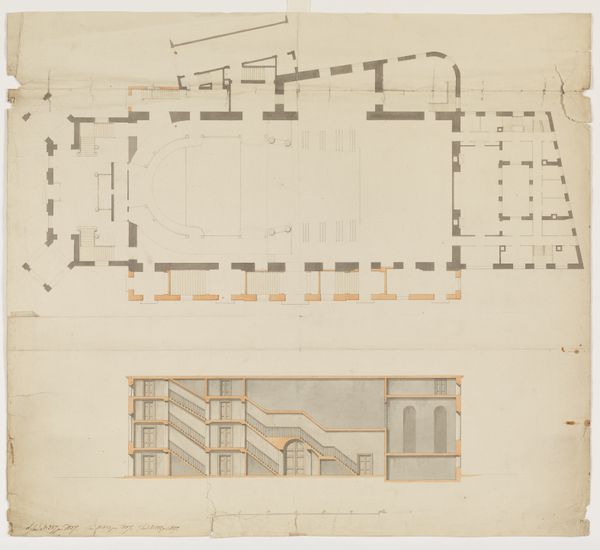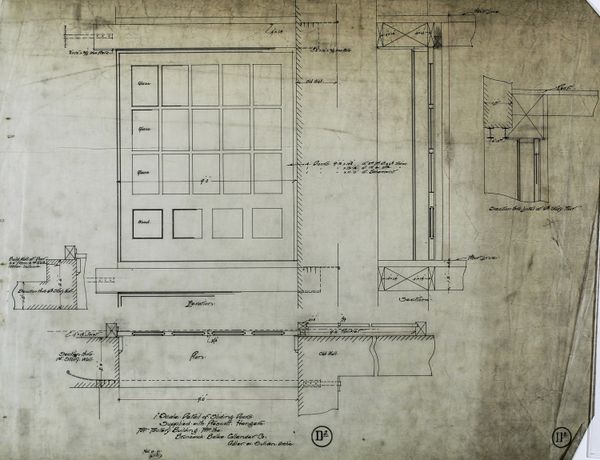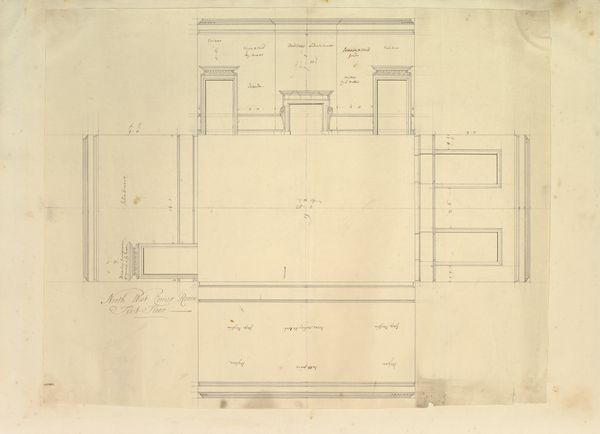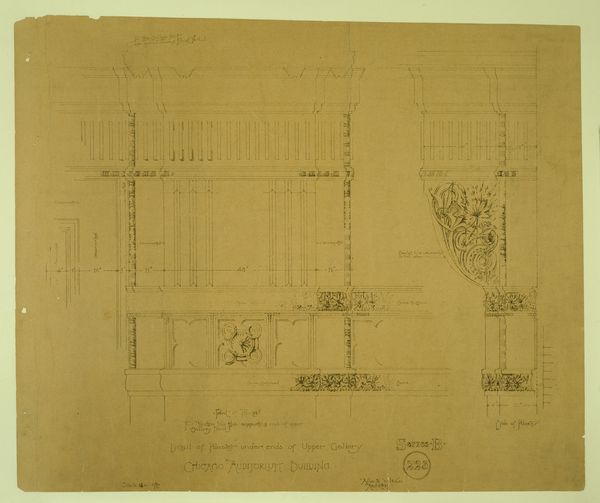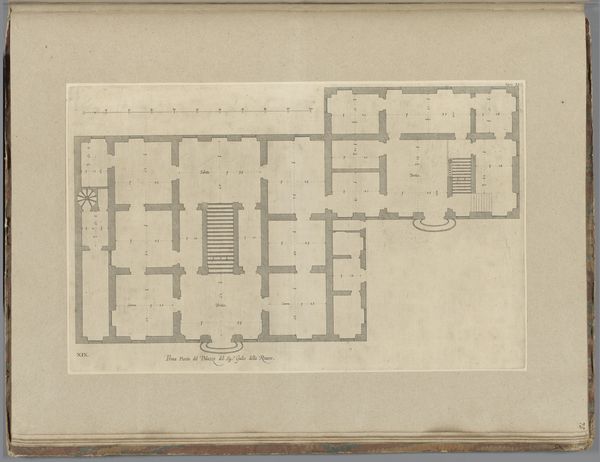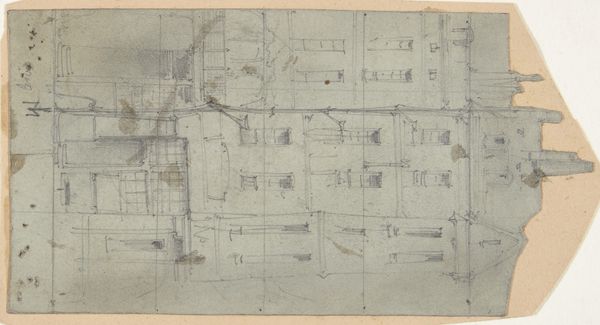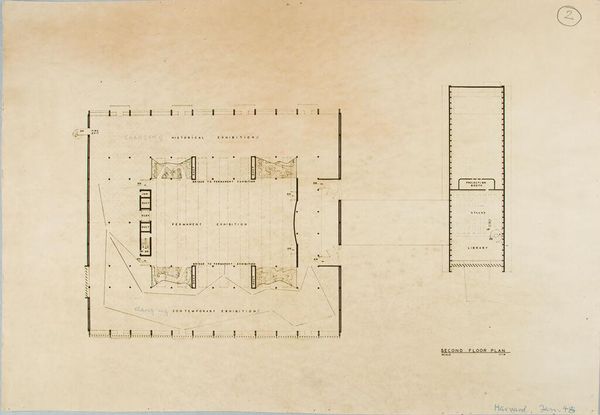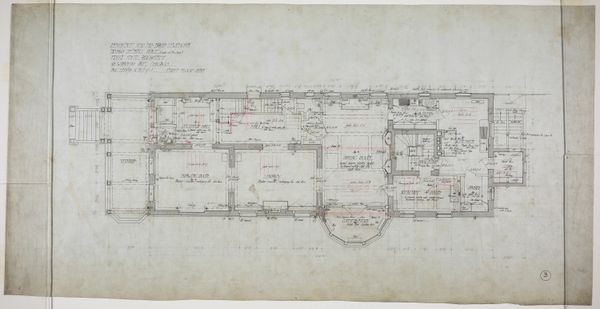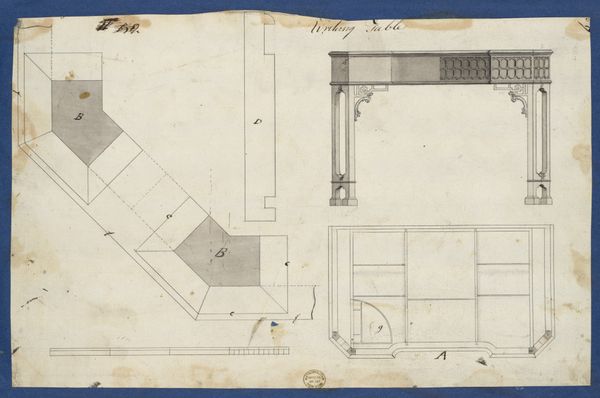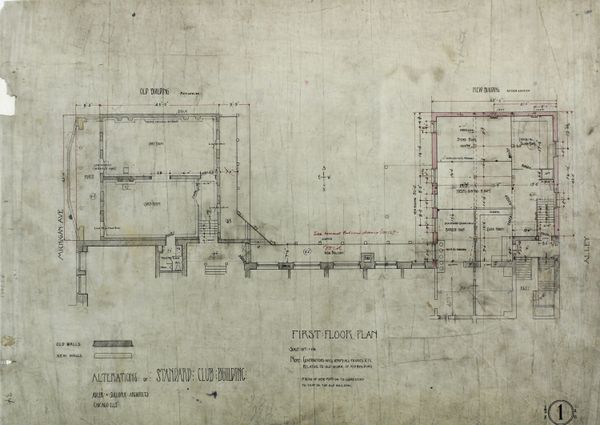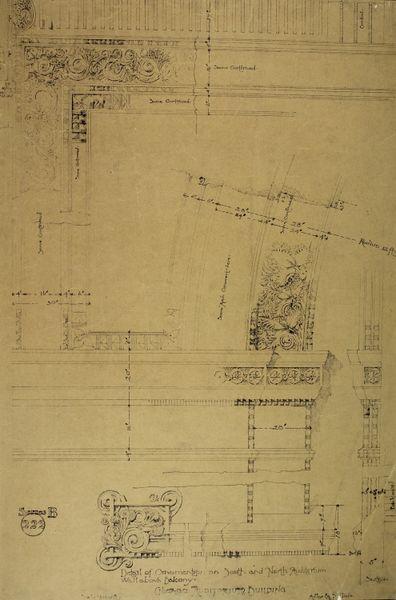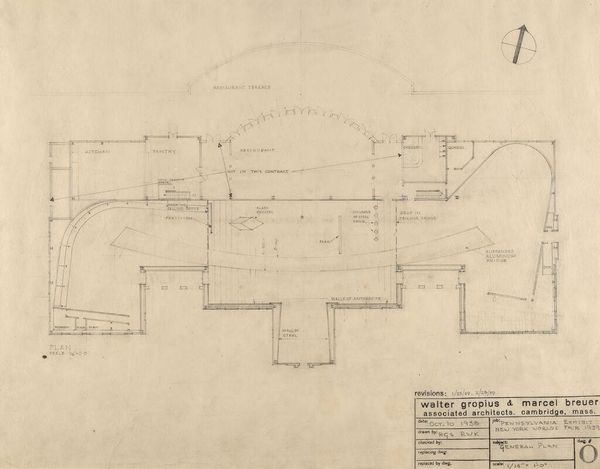
Charles R. Larrabee House, Chicago, Illinois, Attic Plan c. 1863 - 1864
0:00
0:00
drawing, mixed-media, watercolor, architecture
#
drawing
#
mixed-media
#
water colours
#
watercolor
#
mixed media
#
watercolor
#
architecture
Dimensions: 48.1 × 26.8 cm (18 15/16 × 10 9/16 in.)
Copyright: Public Domain
Curator: Here we have a drawing from around 1863-64, titled "Charles R. Larrabee House, Chicago, Illinois, Attic Plan." It’s a mixed-media piece with watercolor elements, designed by Edward Burling. Editor: My initial reaction is that it’s beautifully austere, almost minimalist in its lines. The delicate washes of color suggest depth and dimension despite the rigid geometry. Curator: This attic plan speaks to the ambitions of Chicago's elite during the Civil War era. Consider the social and economic forces at play. The Larrabee House represents not just shelter, but aspiration, signaling upward mobility amidst national turmoil. Burling was a popular architect with connections; he understood what buildings signified. Editor: From a formal perspective, the orthogonals create a structured space, yet the slight imperfections in the hand-drawn lines soften the effect. The use of watercolor allows a subtle interplay of light and shadow, enhancing the plan’s legibility. There's a captivating tension between precision and fluidity. Curator: Indeed, and the attic itself often represented a transitional space in Victorian-era homes, a place between public and private. Plans like these offered clients a tangible vision of their future domestic lives, reinforcing social expectations of order and prosperity. Editor: Notice also the placement of windows; they punctuate the façade with a regular rhythm. It suggests a thoughtful distribution of natural light throughout the space. How would that inform one's experience inside, versus viewing it purely as an abstract, technical plan? Curator: We might consider how public perception of architecture shifted as architectural drawings moved from trade secrets to sources of marketing, like advertisements shaping expectations, influencing property values, and embodying Chicago's reconstruction-era ethos. Editor: Precisely, this artifact reveals more than structure; it reveals intention, anticipation, and the poetics inherent in delineating inhabitable space. Curator: Analyzing this, you get an echo of the booming economy trying to redefine itself with architectural plans that sold an illusion. Editor: And through compositional nuances, a vision is shaped by careful distribution of windows and open spaces. Curator: Seeing beyond just the architectural layout allows you to appreciate that even simple designs tell a story about social class.
Comments
No comments
Be the first to comment and join the conversation on the ultimate creative platform.
