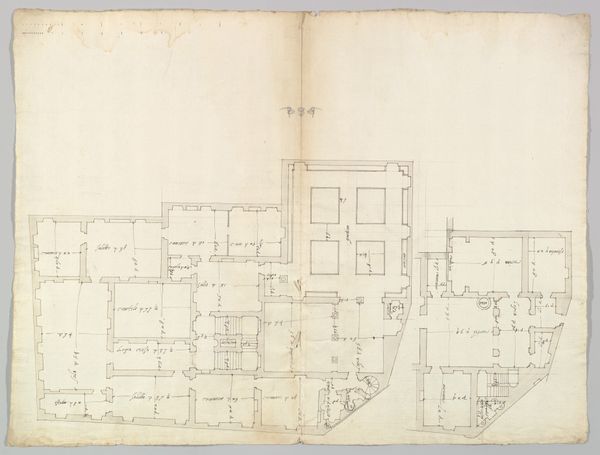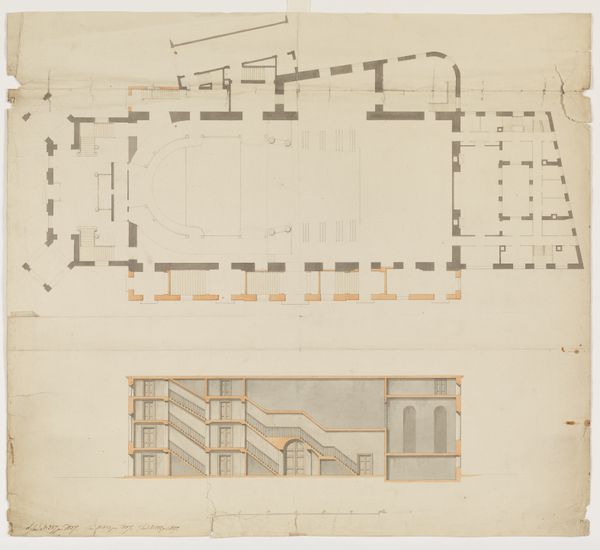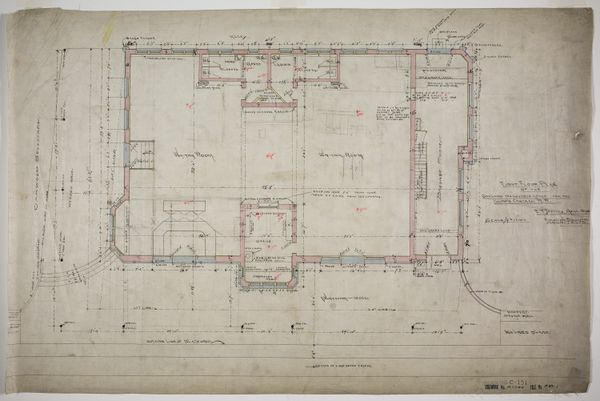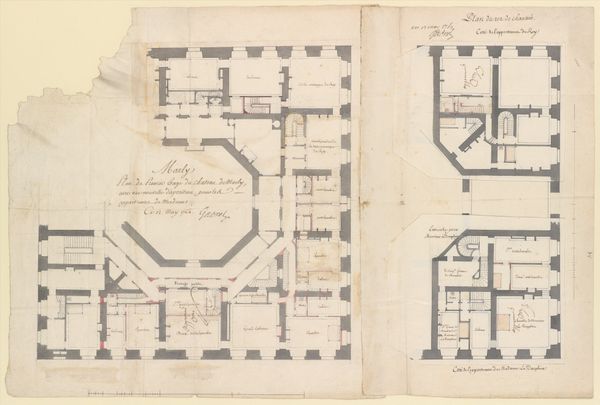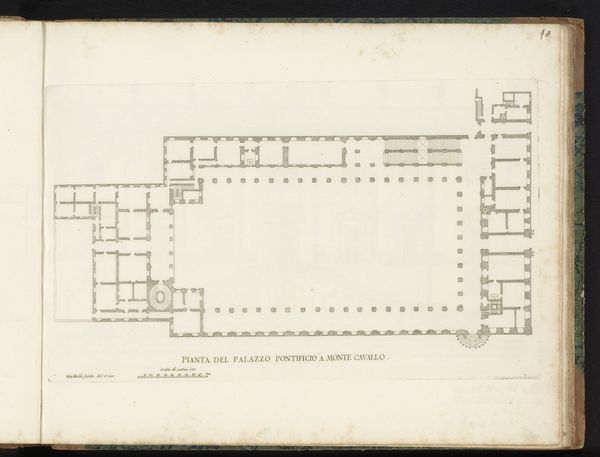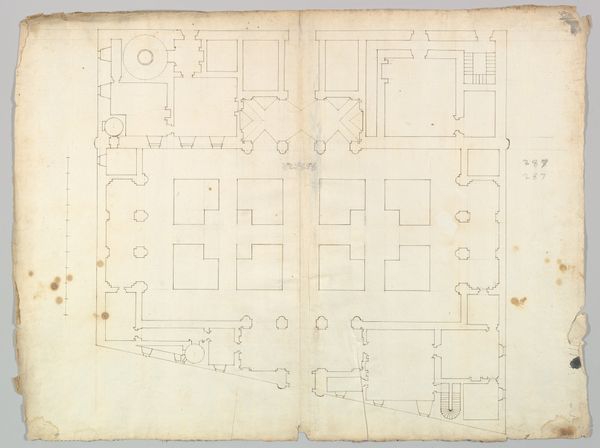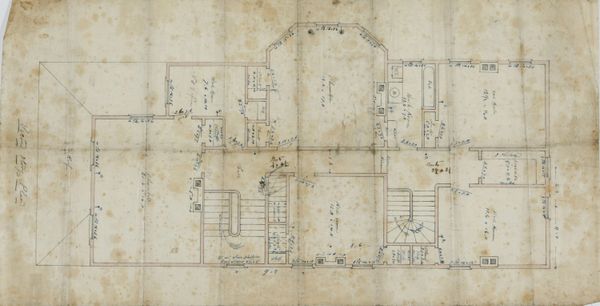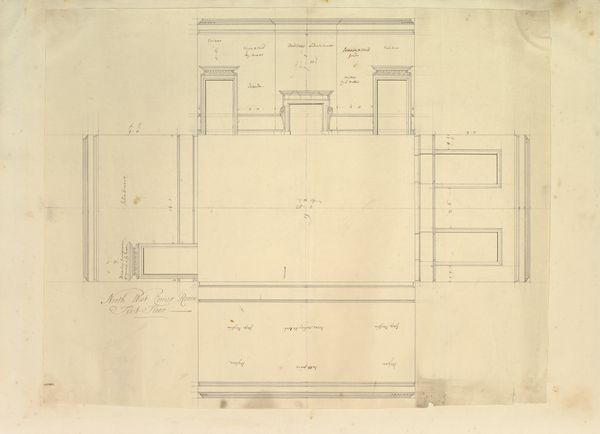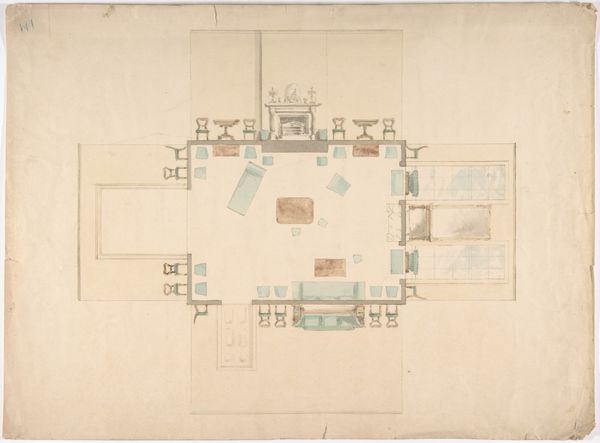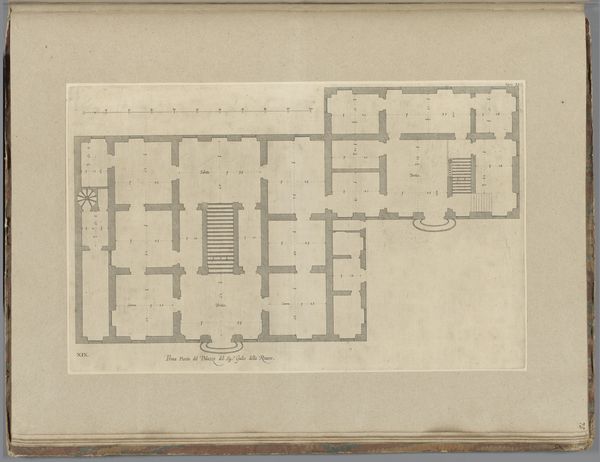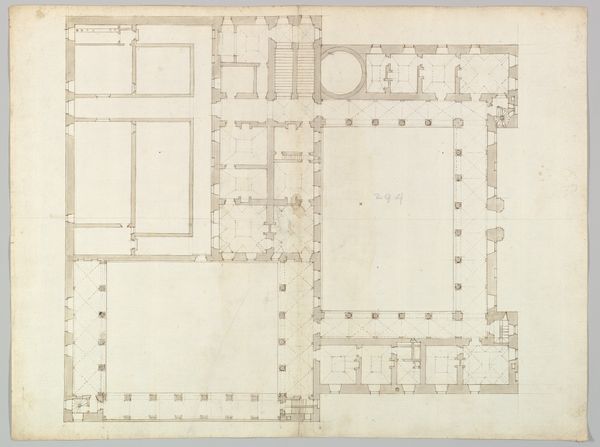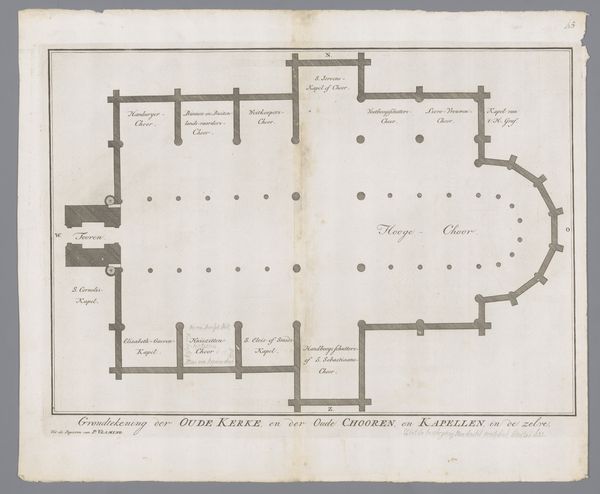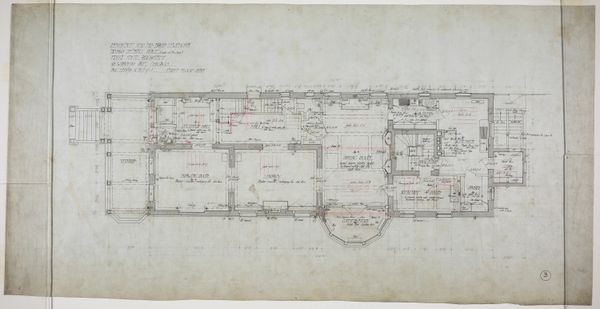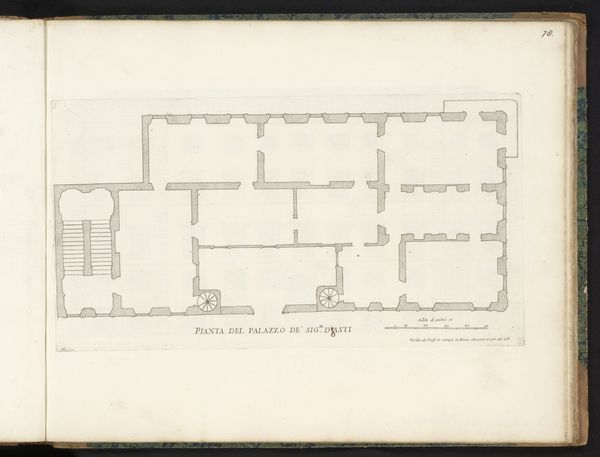
Studies of the Pavilion at Fonthill, Wiltshire and Plans of the Ground and First Floors (recto); Studies for the Pavilion in Tudor-Gothic Style (verso) 1824 - 1840
0:00
0:00
drawing, pencil, architecture
#
drawing
#
aged paper
#
neoclassicism
#
sketch book
#
geometric
#
pencil
#
architecture
Dimensions: sheet approx.: 19 3/4 x 25 1/2 in. (50.2 x 64.8 cm)
Copyright: Public Domain
This is an architectural study of the pavilion at Fonthill, Wiltshire. Though the artist is unknown, the drawing on paper provides a fascinating look into the design and planning of a Tudor-Gothic style building. The layout reveals much about the social structure of its time. Notice the clear separation between the main living areas and service spaces. Rooms such as the library, drawing room, and hall are distinctly separated from the kitchen, dairy, and laundry, indicating a rigid social hierarchy and division of labor. The architectural plans reflect the values of the landed gentry in England, where grand estates and lavish displays of wealth were common. Historical documents, estate records, and architectural treatises can shed further light on the cultural context of this drawing, revealing the social and institutional forces that shaped its creation. Art is always contingent on such context.
Comments
No comments
Be the first to comment and join the conversation on the ultimate creative platform.
