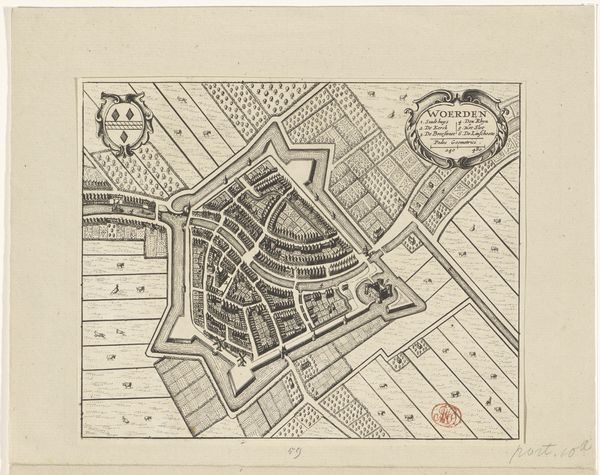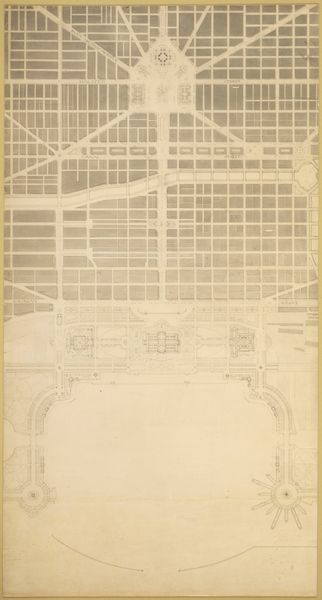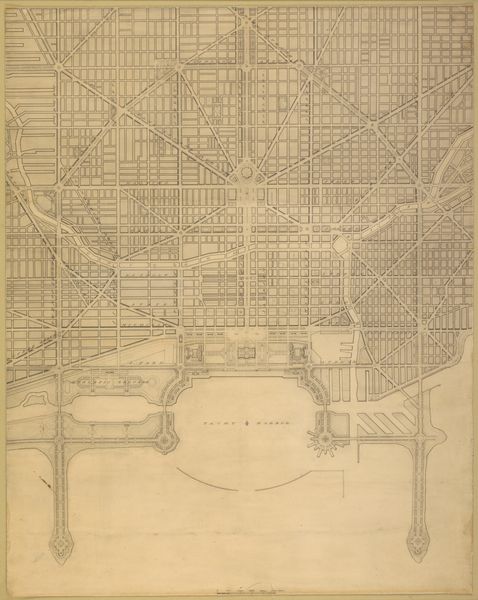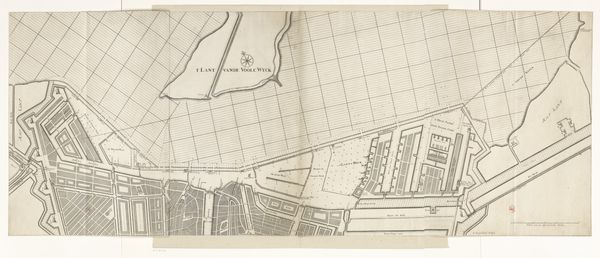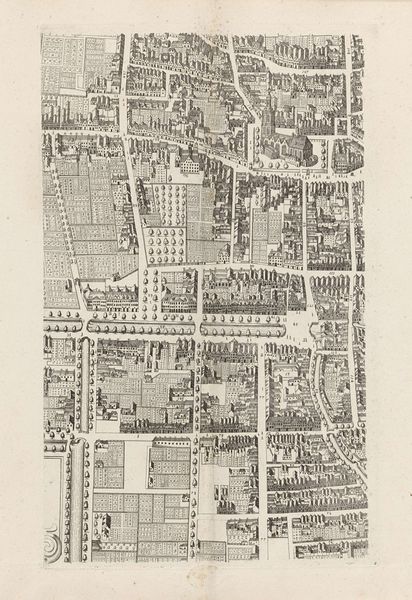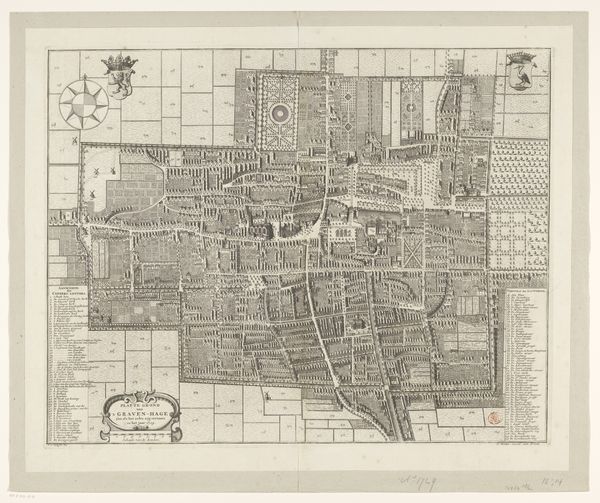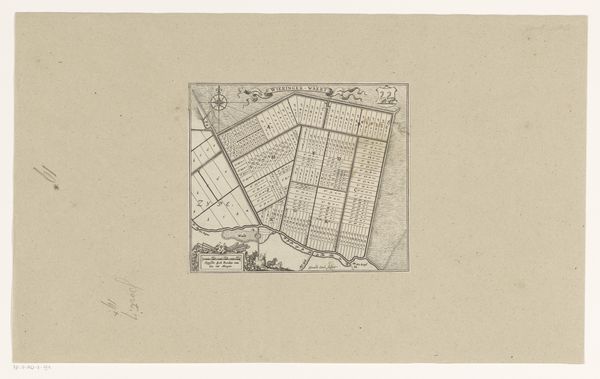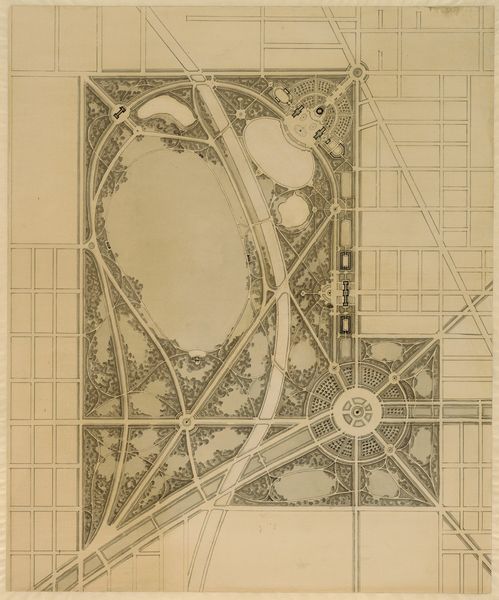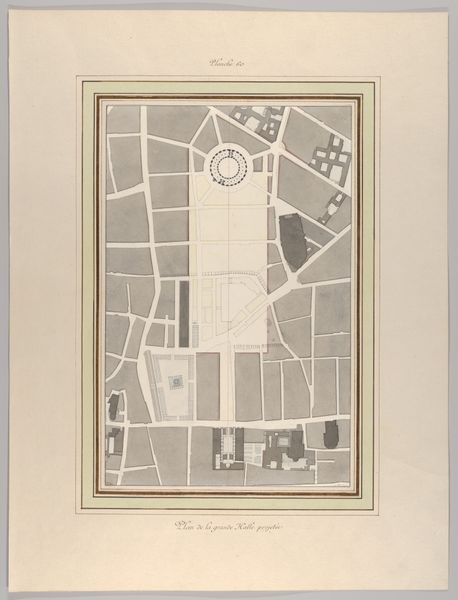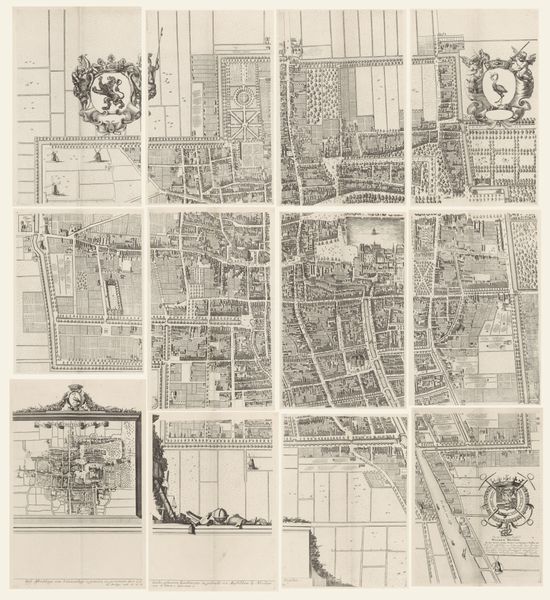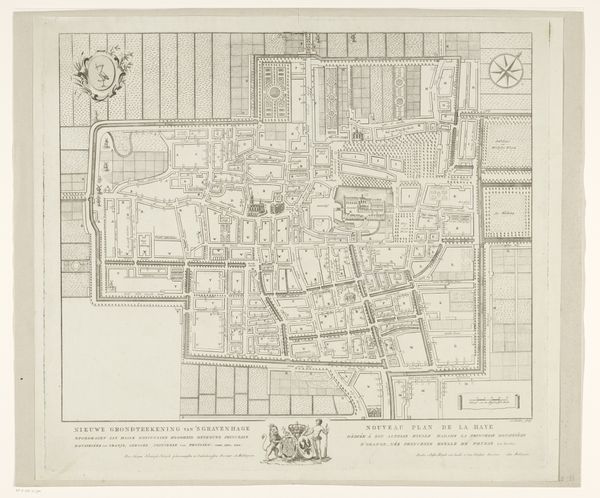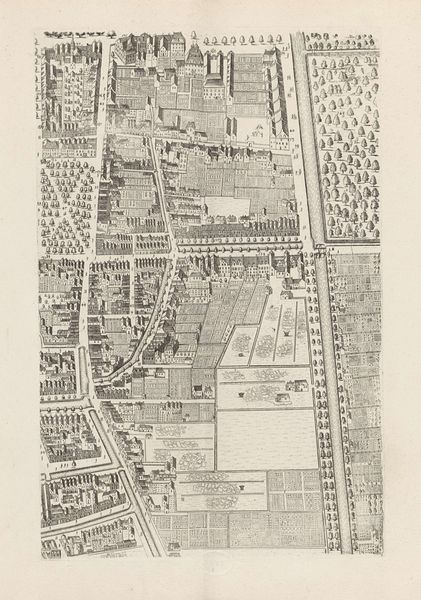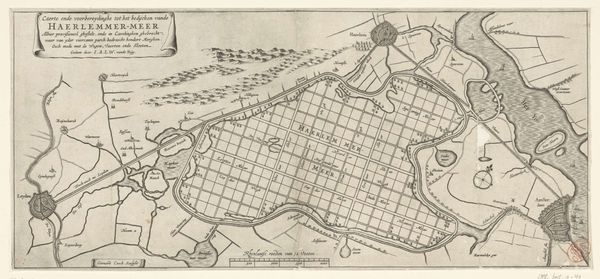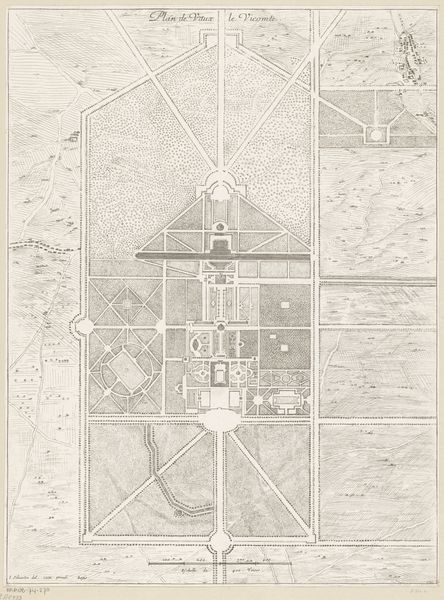
The Plan of Chicago Plate 106, Chicago, Illinois, Presentation Drawing 1909
0:00
0:00
drawing, graphic-art, print, etching, paper, ink, architecture
#
drawing
#
graphic-art
# print
#
etching
#
etching
#
paper
#
ink
#
cityscape
#
architecture
Dimensions: 31.7 × 31.9 cm (12 1/2 × 12 9/16 in.)
Copyright: Public Domain
Curator: What a wonderfully serene composition! The way those boats just glide across the water… there's a quiet poetry to it, a subtle hum of possibility. Editor: Here we have "The Plan of Chicago Plate 106, Chicago, Illinois, Presentation Drawing" from 1909. It's an etching on paper showing Daniel Burnham’s vision for Chicago’s lakeshore. Look closely at how this kind of idealized urban planning served specific socio-political ends. Curator: Oh, definitely! There's something inherently utopian about city planning, isn't there? All that geometric precision, the perfectly placed green spaces. It's like someone dreaming of control, of order imposed on the delightful chaos of human existence. Editor: Precisely. Think of the City Beautiful movement—the attempt to sanitize urban spaces through architectural design and public works. It aimed to create not only beautiful cities, but morally upright citizens through this imposed order. What implications did that have for diverse populations within Chicago at the time? Curator: I suppose you're right, it seems almost… clinical at first glance. And yet, the light etching! See how the inking creates the shadows that suggest volume, giving it an ephemeral feeling. I am in awe. Editor: Burnham was influenced by Beaux-Arts principles—grand axes, symmetry, classical elements. This etching represents a crucial moment in Chicago's development as well as for understanding modern urban design. Curator: Well, the details of the plate’s architecture almost evoke ancient Roman designs and, the promise of a new Augustan age. I wonder about the implications of superimposing classic symbols in an increasingly industrialized city. Editor: The presentation drawings like this were vital for gaining public support for the Plan of Chicago. The power of imagery, of course, shaped how the future of Chicago was envisioned and who would benefit. The plan influenced so much from parks to infrastructure. Curator: So, this isn’t just a drawing. It’s a dream rendered on paper! What did this piece whisper to Chicagoans when they first saw it? Editor: Absolutely. It was about constructing a vision, legitimizing certain types of development. Even seemingly neutral lines and curves carry heavy ideologies when we discuss cityscapes. Curator: Fascinating how art can become an act of social and urban engineering! It is truly awe-inspiring. Editor: Indeed, an example of a grand scheme and how we can interpret its historical ramifications in city politics, space, and representation.
Comments
No comments
Be the first to comment and join the conversation on the ultimate creative platform.
