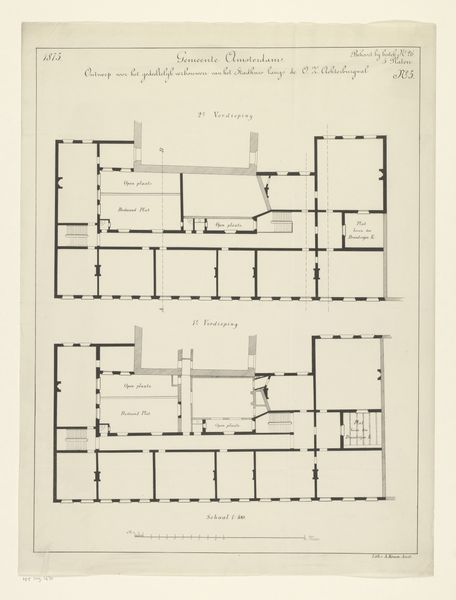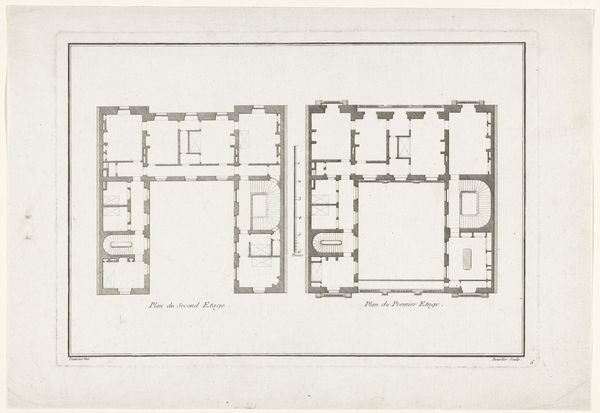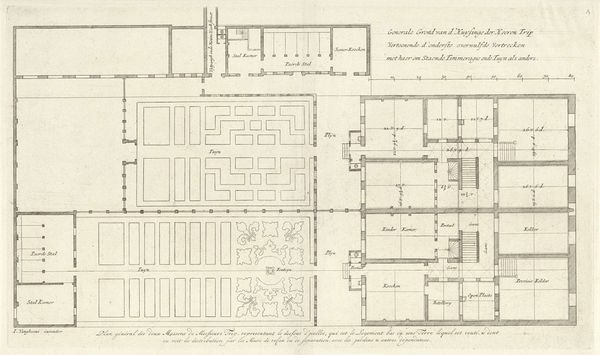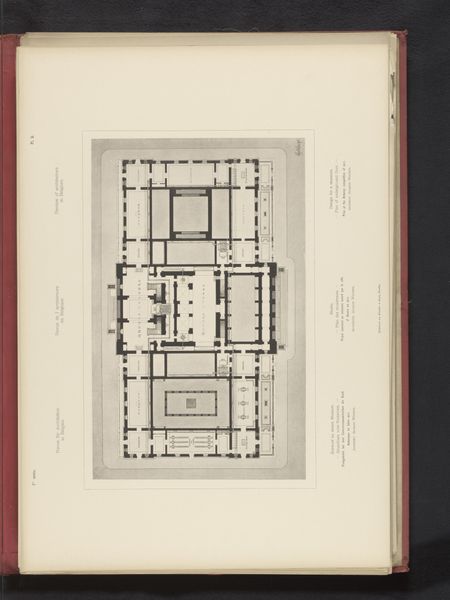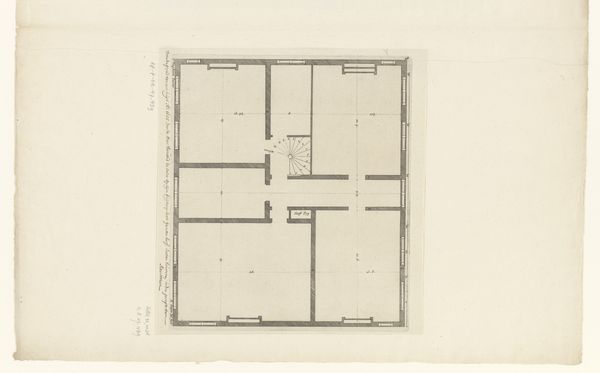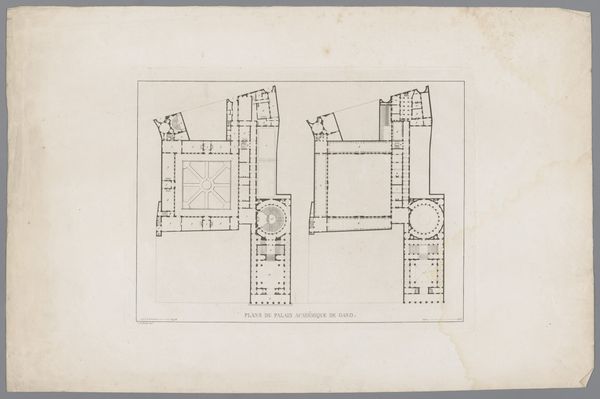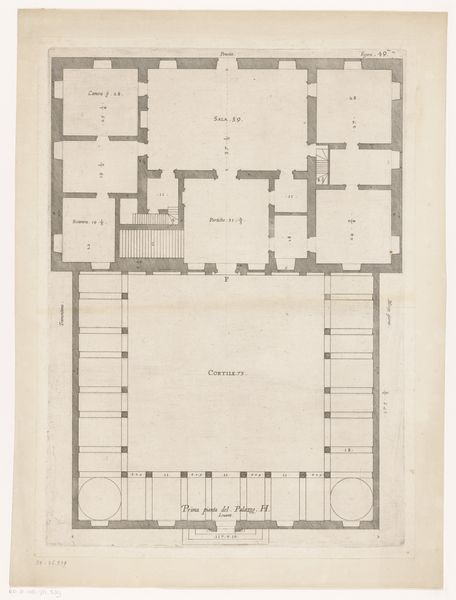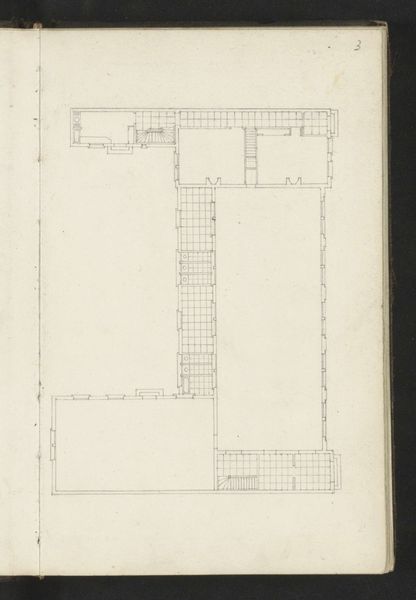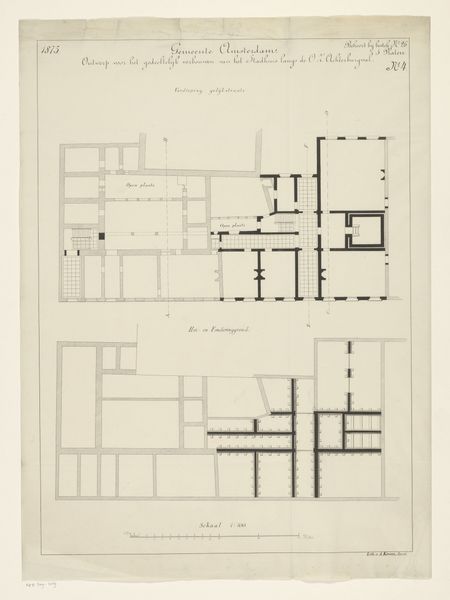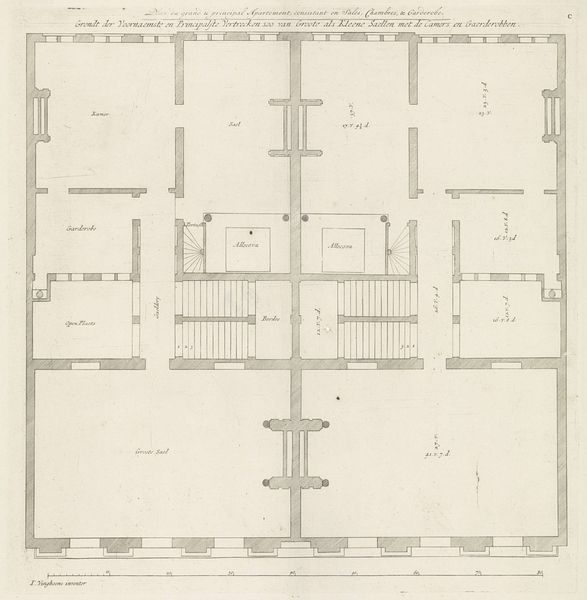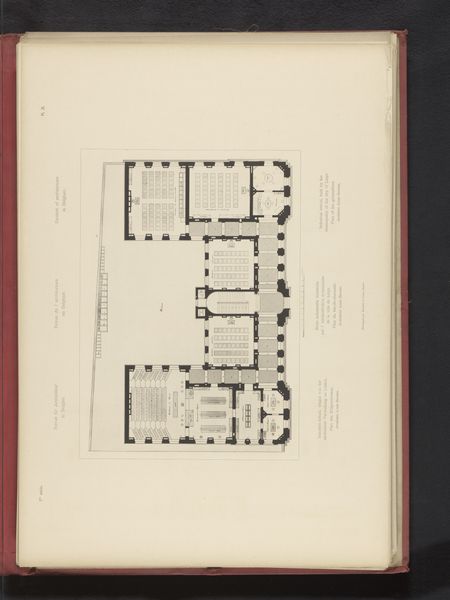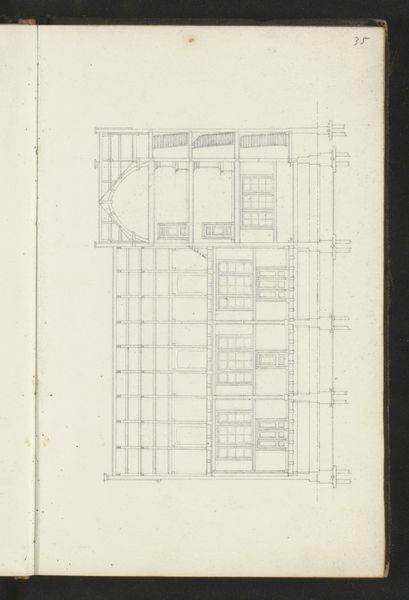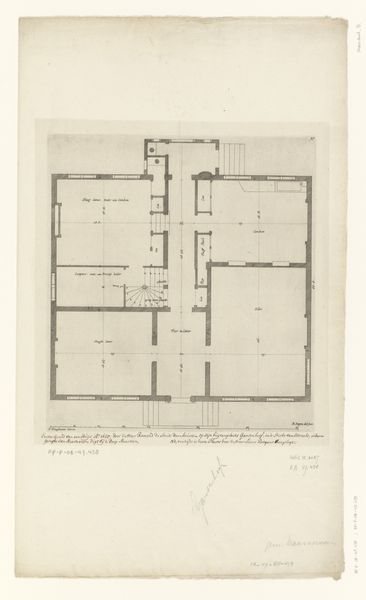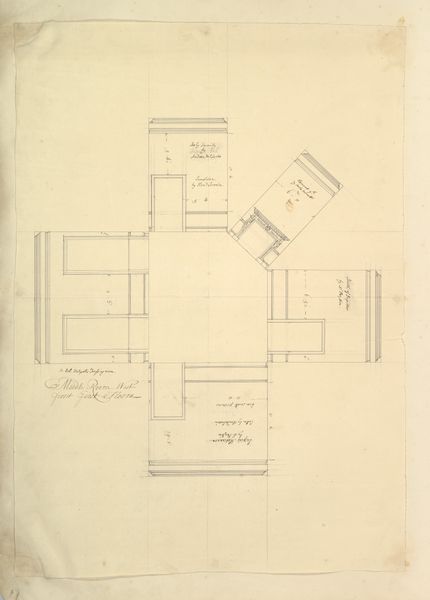
drawing, paper, pencil, architecture
#
drawing
#
architectural plan
#
architectural design
#
paper
#
geometric
#
pencil
#
architectural section drawing
#
architectural drawing
#
architecture drawing
#
cityscape
#
architecture
Dimensions: height 695 mm, width 508 mm
Copyright: Rijks Museum: Open Domain
This is A. Kroon's 1873 design for part of Amsterdam's Stadhuis, or Town Hall, executed in ink. Note the drawing's emphasis on rational geometry and its concern with interior space and circulation. Amsterdam in the 19th century was a city undergoing massive changes, with its political and economic institutions becoming more democratic. In this climate, architectural drawings like this one took on new importance. They helped visualize and give concrete form to emerging ideas about civic identity and public space. Here, the artist proposes an architecture that blends classical ideals of order and harmony with the functional demands of a modern bureaucracy. The drawing's attention to detail—from the placement of windows to the arrangement of rooms—reflects a new emphasis on efficiency and transparency in government. By studying architectural drawings alongside archival documents and period accounts, we can gain insight into the social and political forces that shaped Amsterdam and its institutions.
Comments
No comments
Be the first to comment and join the conversation on the ultimate creative platform.
